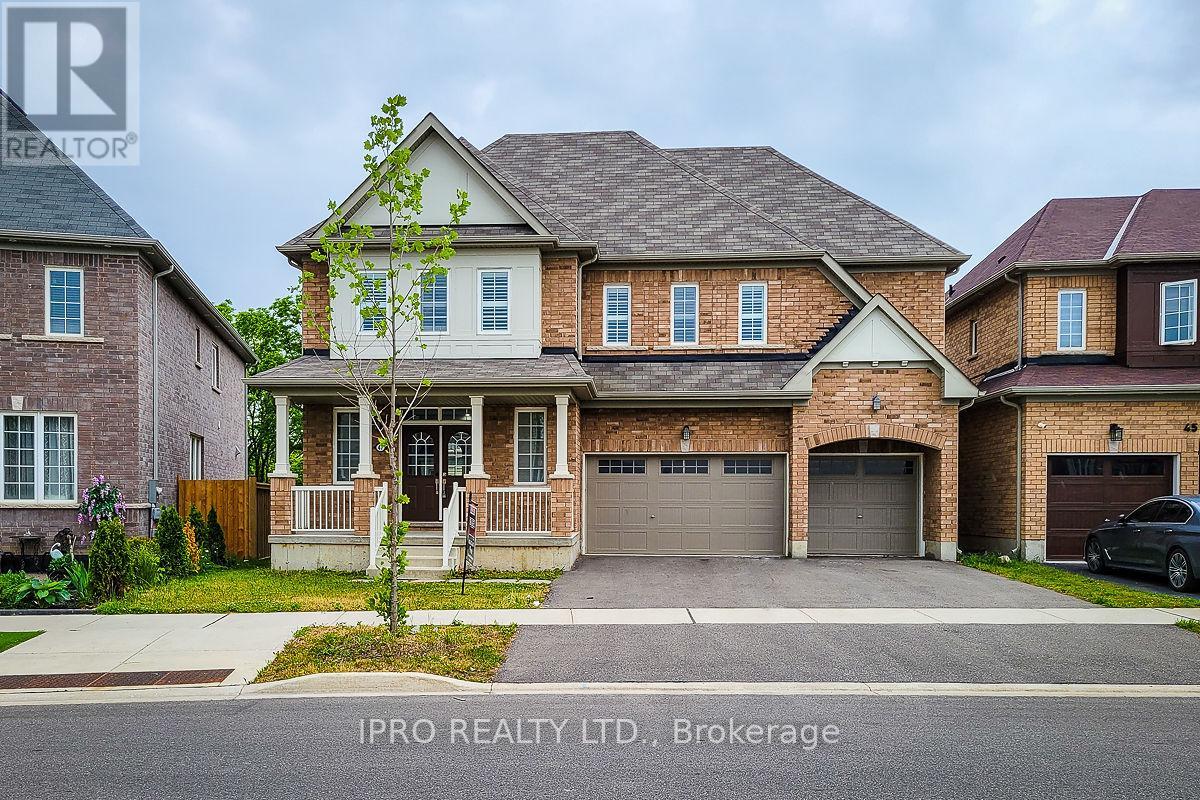47 Fleming Crescent Haldimand, Ontario N3W 0C3
5 Bedroom
4 Bathroom
3,500 - 5,000 ft2
Fireplace
Central Air Conditioning
Forced Air
$1,299,999
5Br 3.5Wr & 2.5 Garage Detached Dream Home Backing On Ravine with Surreal View , Lot Offering Natural Beauty & Privacy In The Newer Prime Caledonia Neighbourhood In Haldimand 3750 Sqft As per Mpac ,Dbl Door Entrance 9 Ft Ceiling Main Floor Laundry With Garage Door Access,Kitchen With Centre Island Pantry & All S/S Appliances California Shutters Throughout Bright & Full Of Light Basement With Above Grade Windows (id:60063)
Property Details
| MLS® Number | X12276087 |
| Property Type | Single Family |
| Community Name | Haldimand |
| Equipment Type | Water Heater |
| Features | Sump Pump |
| Parking Space Total | 5 |
| Rental Equipment Type | Water Heater |
Building
| Bathroom Total | 4 |
| Bedrooms Above Ground | 5 |
| Bedrooms Total | 5 |
| Appliances | Dishwasher, Dryer, Garage Door Opener, Stove, Washer, Window Coverings, Refrigerator |
| Basement Development | Unfinished |
| Basement Type | N/a (unfinished) |
| Construction Style Attachment | Detached |
| Cooling Type | Central Air Conditioning |
| Exterior Finish | Brick |
| Fireplace Present | Yes |
| Flooring Type | Hardwood, Carpeted, Tile |
| Foundation Type | Concrete |
| Half Bath Total | 1 |
| Heating Fuel | Natural Gas |
| Heating Type | Forced Air |
| Stories Total | 2 |
| Size Interior | 3,500 - 5,000 Ft2 |
| Type | House |
| Utility Water | Municipal Water |
Parking
| Attached Garage | |
| Garage |
Land
| Acreage | No |
| Sewer | Sanitary Sewer |
| Size Depth | 120 Ft |
| Size Frontage | 47 Ft ,7 In |
| Size Irregular | 47.6 X 120 Ft |
| Size Total Text | 47.6 X 120 Ft |
Rooms
| Level | Type | Length | Width | Dimensions |
|---|---|---|---|---|
| Second Level | Bedroom 4 | 4.39 m | 4.57 m | 4.39 m x 4.57 m |
| Second Level | Bedroom 5 | 3.81 m | 4.54 m | 3.81 m x 4.54 m |
| Second Level | Primary Bedroom | 5.49 m | 4.36 m | 5.49 m x 4.36 m |
| Second Level | Bedroom 2 | 3.51 m | 4.45 m | 3.51 m x 4.45 m |
| Second Level | Bedroom 3 | 4.6 m | 3.96 m | 4.6 m x 3.96 m |
| Main Level | Foyer | Measurements not available | ||
| Main Level | Dining Room | 3.66 m | 6.1 m | 3.66 m x 6.1 m |
| Main Level | Living Room | 3.66 m | 6.1 m | 3.66 m x 6.1 m |
| Main Level | Family Room | 5.49 m | 4.36 m | 5.49 m x 4.36 m |
| Main Level | Eating Area | 3.66 m | 4.36 m | 3.66 m x 4.36 m |
| Main Level | Kitchen | 2.74 m | 4.36 m | 2.74 m x 4.36 m |
| Main Level | Laundry Room | Measurements not available |
https://www.realtor.ca/real-estate/28587017/47-fleming-crescent-haldimand-haldimand
매물 문의
매물주소는 자동입력됩니다


