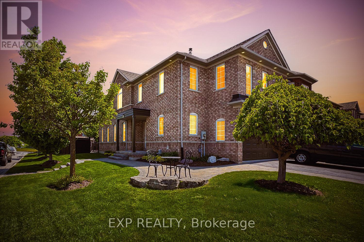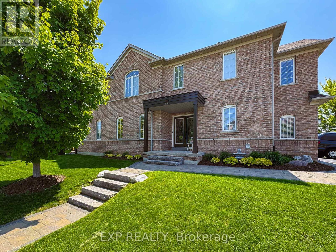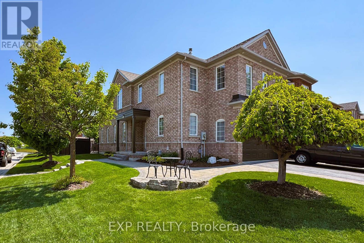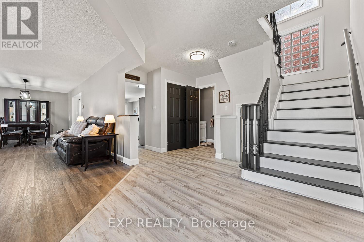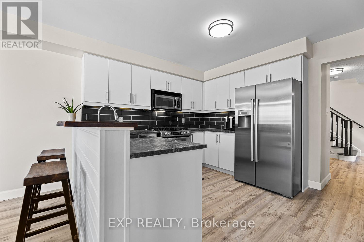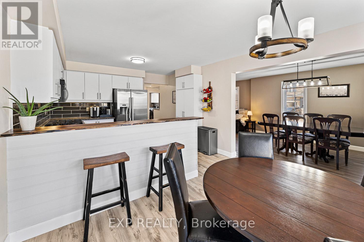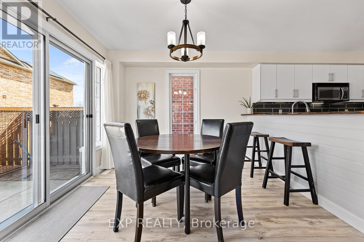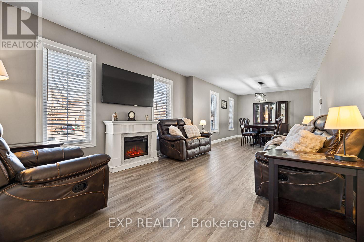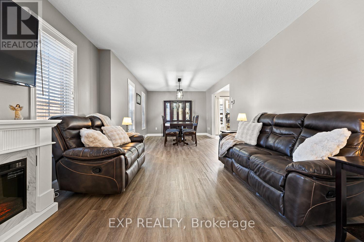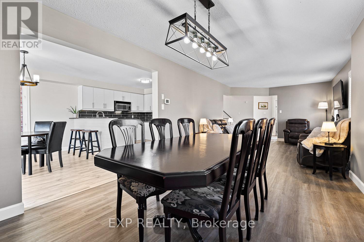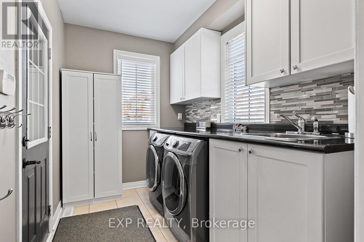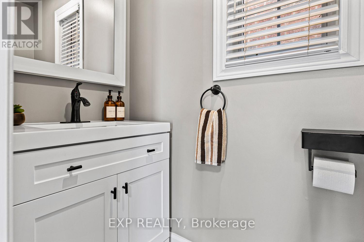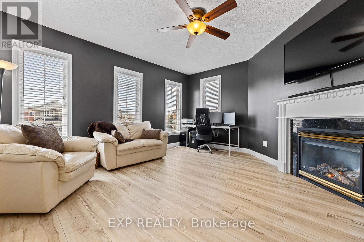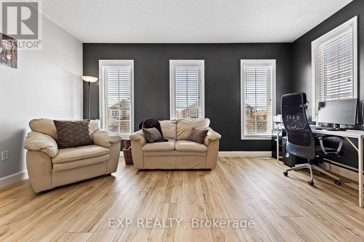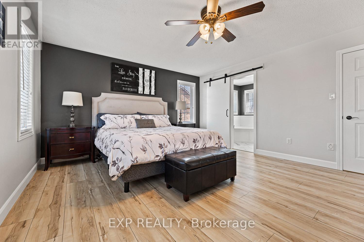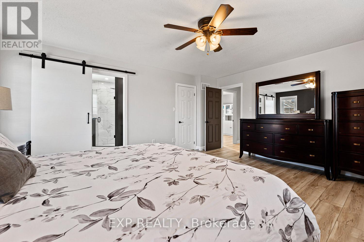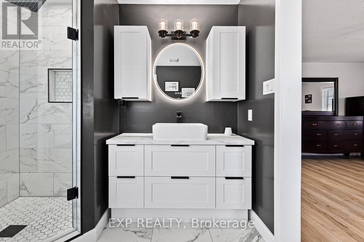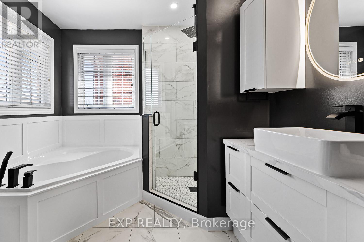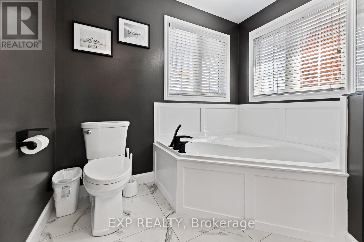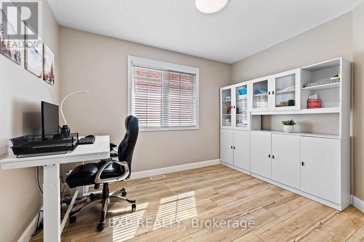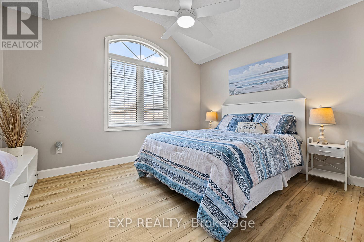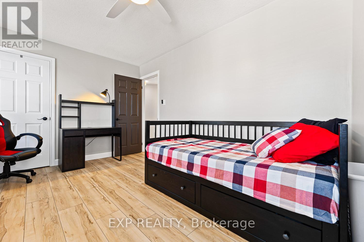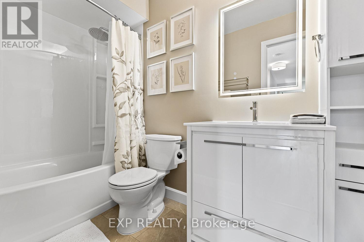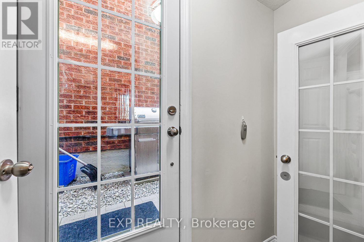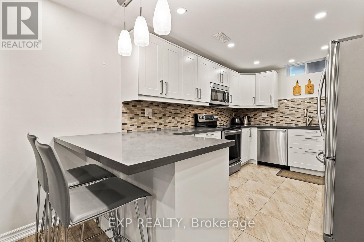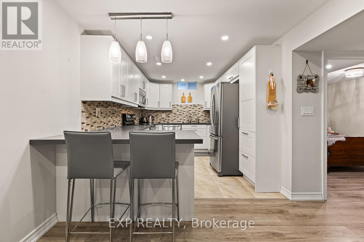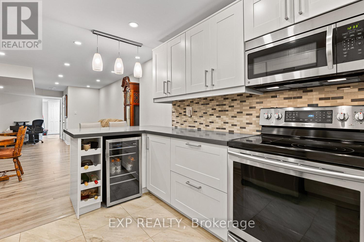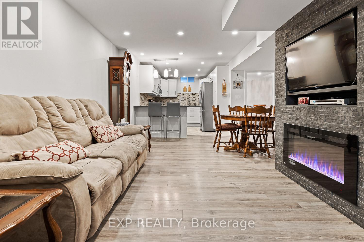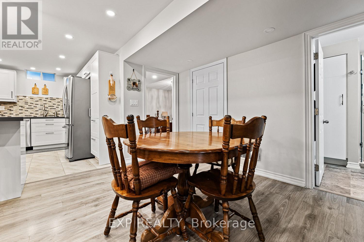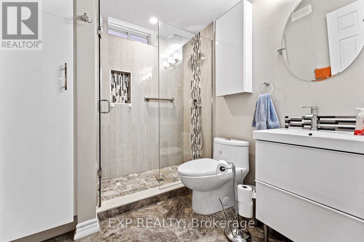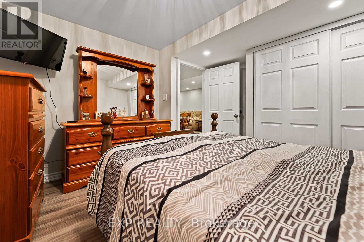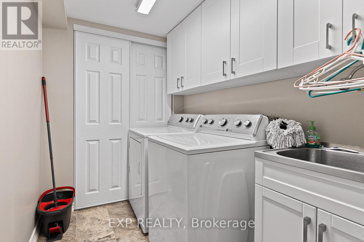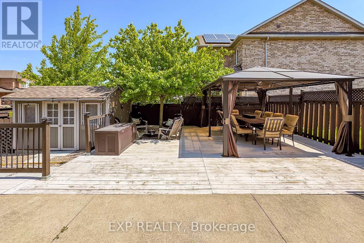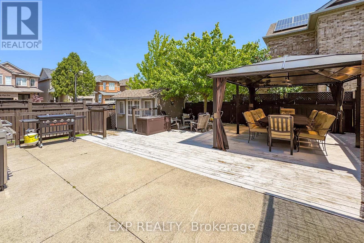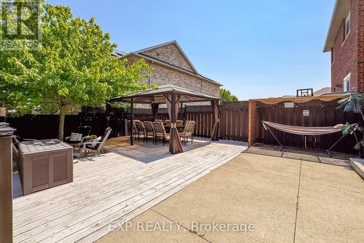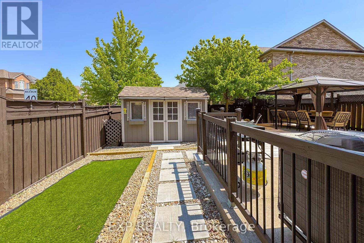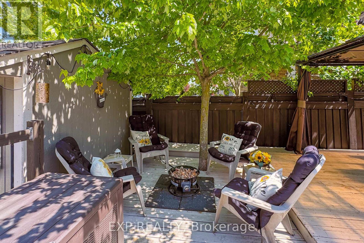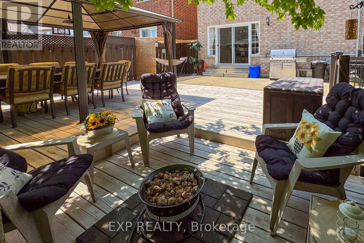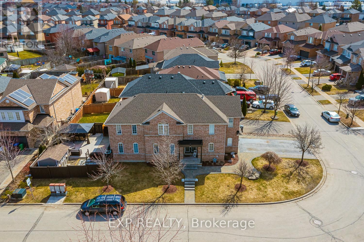5 Bedroom
4 Bathroom
2,000 - 2,500 ft2
Fireplace
Central Air Conditioning
Forced Air
$1,255,000
Fully Renovated. Separate In-Law Suite on lower level. 6-Car Parking. This Is the House You've Been Searching For. Located in Bolton West most family-friendly pocket. This beautifully updated 4+1 bed home offers over 3400 sq ft of finished living space and every upgrade already done. Just move in and start living. The main floor features a bright open-concept living and dining area, a fully renovated family-sized kitchen (2024) with sleek countertops, new cabinet doors, backsplash, and live-edge breakfast bar, perfect for busy mornings and family gatherings. A large bonus family room over the garage gives you the extra space families need- ideal as a playroom, office space or family room. Upstairs on the 2nd floor, you'll find 4 bright, spacious bedrooms including a fully renovated primary suite (2025) and a luxurious new ensuite (2025), as well as newly renovated main bathroom (2025). The finished lower level offers a complete In-law Suite with a Separate side entrance, full modern kitchen, separate laundry rm, large bedroom, 3-pc bath, and living area. Enjoy a newly landscaped backyard with patio stones, river rock and a 12x16 gazebo- no maintenance, just relaxation. No sidewalk = rare 4-car driveway + 2-car garage (6-car parking). Major upgrades include: new furnace & A/C (2025), LVP flooring throughout (2024), garage door (2021), roof (2016), and more. Walk to schools, parks, and local amenities. Your family's next chapter deserves more than just a house, it deserves a gorgeous home like this. Book your visit today! (id:60063)
Property Details
|
MLS® Number
|
W12312933 |
|
Property Type
|
Single Family |
|
Community Name
|
Bolton West |
|
Amenities Near By
|
Schools |
|
Community Features
|
School Bus |
|
Equipment Type
|
Water Heater |
|
Features
|
In-law Suite |
|
Parking Space Total
|
6 |
|
Rental Equipment Type
|
Water Heater |
Building
|
Bathroom Total
|
4 |
|
Bedrooms Above Ground
|
4 |
|
Bedrooms Below Ground
|
1 |
|
Bedrooms Total
|
5 |
|
Appliances
|
Central Vacuum, Alarm System, Dishwasher, Dryer, Microwave, Washer, Window Coverings, Wine Fridge |
|
Basement Development
|
Finished |
|
Basement Features
|
Separate Entrance |
|
Basement Type
|
N/a (finished) |
|
Construction Style Attachment
|
Detached |
|
Cooling Type
|
Central Air Conditioning |
|
Exterior Finish
|
Brick |
|
Fireplace Present
|
Yes |
|
Foundation Type
|
Concrete |
|
Half Bath Total
|
1 |
|
Heating Fuel
|
Natural Gas |
|
Heating Type
|
Forced Air |
|
Stories Total
|
2 |
|
Size Interior
|
2,000 - 2,500 Ft2 |
|
Type
|
House |
|
Utility Water
|
Municipal Water |
Parking
Land
|
Acreage
|
No |
|
Fence Type
|
Fenced Yard |
|
Land Amenities
|
Schools |
|
Sewer
|
Sanitary Sewer |
|
Size Depth
|
109 Ft ,10 In |
|
Size Frontage
|
49 Ft ,2 In |
|
Size Irregular
|
49.2 X 109.9 Ft |
|
Size Total Text
|
49.2 X 109.9 Ft |
Rooms
| Level |
Type |
Length |
Width |
Dimensions |
|
Second Level |
Primary Bedroom |
5.18 m |
4.19 m |
5.18 m x 4.19 m |
|
Second Level |
Bedroom 2 |
3.79 m |
3.3 m |
3.79 m x 3.3 m |
|
Second Level |
Bedroom 3 |
5.11 m |
2.95 m |
5.11 m x 2.95 m |
|
Second Level |
Bedroom 4 |
3.39 m |
2.83 m |
3.39 m x 2.83 m |
|
Basement |
Bedroom 5 |
3.78 m |
3.7 m |
3.78 m x 3.7 m |
|
Basement |
Kitchen |
4.21 m |
2.76 m |
4.21 m x 2.76 m |
|
Basement |
Living Room |
7.51 m |
4.44 m |
7.51 m x 4.44 m |
|
Basement |
Laundry Room |
2.26 m |
1.65 m |
2.26 m x 1.65 m |
|
Main Level |
Kitchen |
6.33 m |
2.85 m |
6.33 m x 2.85 m |
|
Main Level |
Eating Area |
6.33 m |
2.85 m |
6.33 m x 2.85 m |
|
Main Level |
Living Room |
4.98 m |
3.45 m |
4.98 m x 3.45 m |
|
Main Level |
Dining Room |
4.45 m |
3.21 m |
4.45 m x 3.21 m |
|
Main Level |
Laundry Room |
3.07 m |
2.03 m |
3.07 m x 2.03 m |
|
In Between |
Family Room |
4.85 m |
4.47 m |
4.85 m x 4.47 m |
https://www.realtor.ca/real-estate/28665551/46-emily-carr-crescent-caledon-bolton-west-bolton-west
