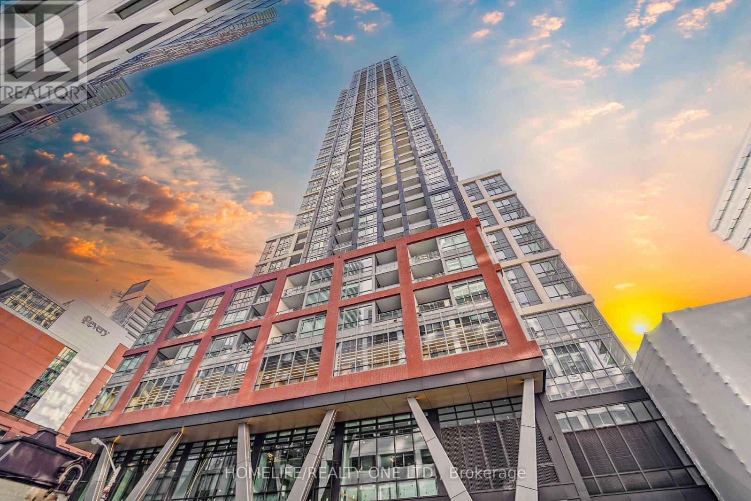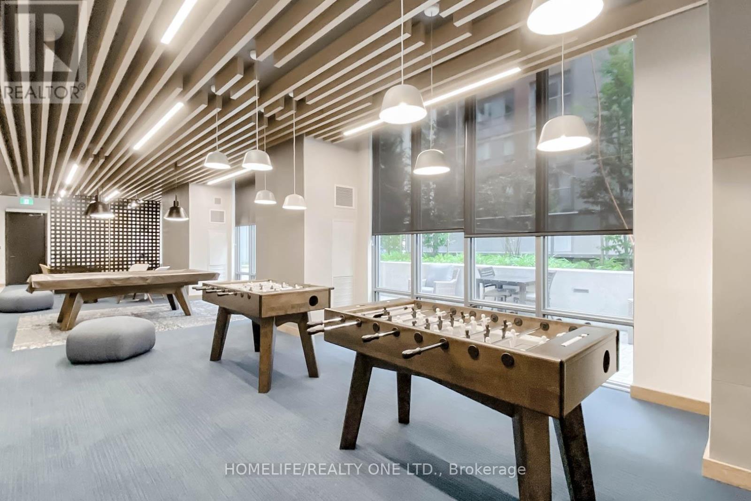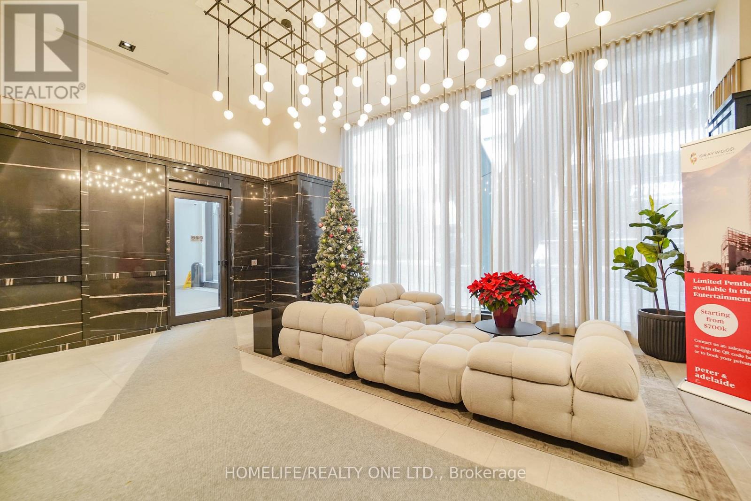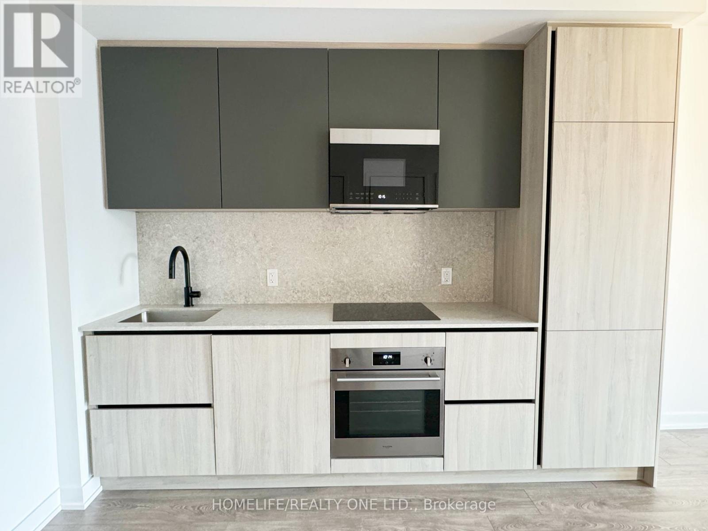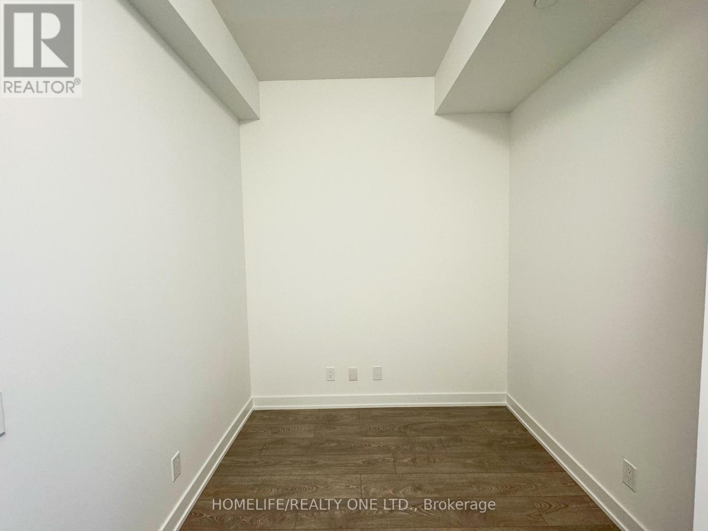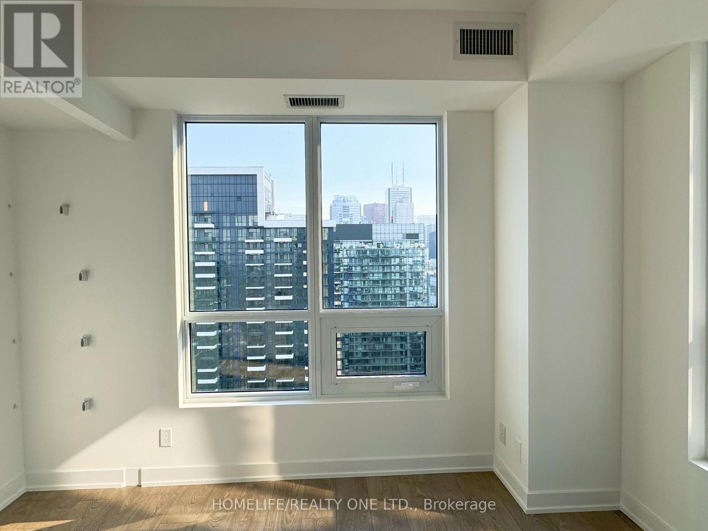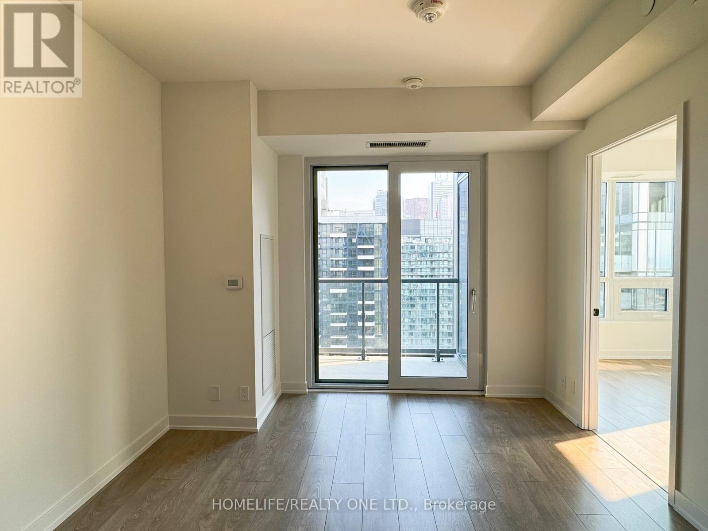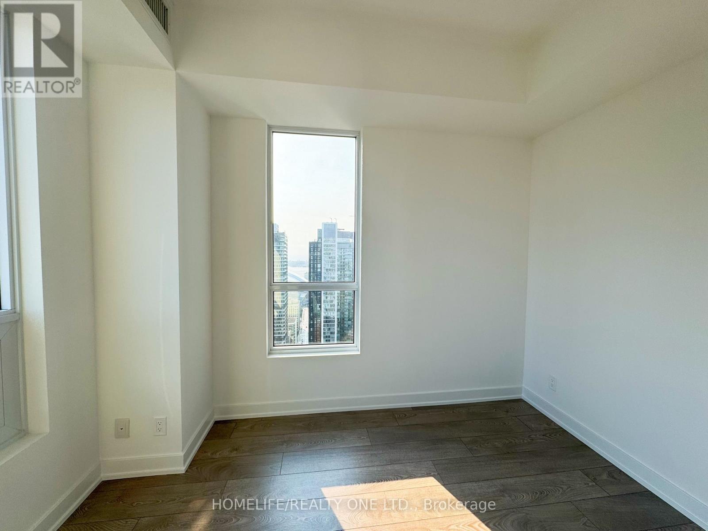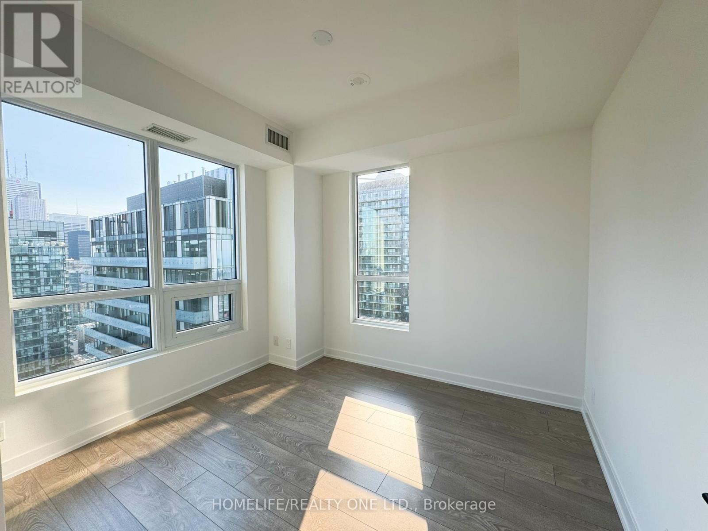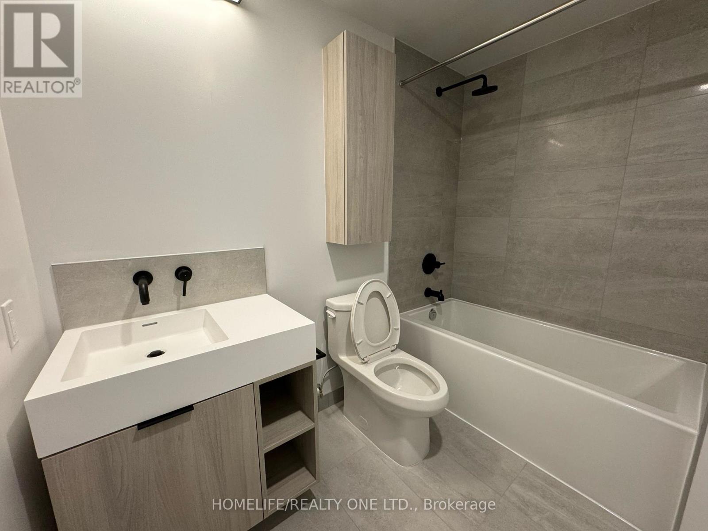4505 - 108 Peter Street Toronto, Ontario M5V 0W2
2 Bedroom
1 Bathroom
500 - 599 ft2
Central Air Conditioning
Forced Air
$638,000Maintenance, Common Area Maintenance, Insurance
$433.21 Monthly
Maintenance, Common Area Maintenance, Insurance
$433.21 MonthlyThis Luxury 1 Bedroom + Den Condo With Unobstructed Views Suite At Peter And Adelaide. Den Can Be 2nd Bedroom. Modern Kitchen Features Integrated Appliances And Elegant Quartz Details. This Unit Is Includes 1 Locker. Amenities Include Co-Working And Rec Room, Outdoor Lounge, Fitness And Yoga Studio, Infra-Red Sauna And Treatment Room, Demo Kitchen, Private Dining Room, Party Lounge, Terrace, Outdoor Communal Dining, And Kids Zone & Arts And Crafts. Located Is A Walkers Paradise (Walk Score Of 100) Walk To Attractions Like CN Tower, Rogers Centre, Ttc Subway, Shopping, Clubs And Restaurants. (id:60063)
Property Details
| MLS® Number | C12502264 |
| Property Type | Single Family |
| Community Name | Waterfront Communities C1 |
| Community Features | Pets Allowed With Restrictions |
| Features | Balcony |
| View Type | Lake View |
Building
| Bathroom Total | 1 |
| Bedrooms Above Ground | 1 |
| Bedrooms Below Ground | 1 |
| Bedrooms Total | 2 |
| Age | 0 To 5 Years |
| Amenities | Storage - Locker |
| Appliances | Dishwasher, Dryer, Oven, Washer, Refrigerator |
| Basement Type | None |
| Cooling Type | Central Air Conditioning |
| Exterior Finish | Concrete |
| Flooring Type | Laminate |
| Foundation Type | Concrete |
| Heating Fuel | Natural Gas |
| Heating Type | Forced Air |
| Size Interior | 500 - 599 Ft2 |
| Type | Apartment |
Parking
| Underground | |
| No Garage |
Land
| Acreage | No |
Rooms
| Level | Type | Length | Width | Dimensions |
|---|---|---|---|---|
| Main Level | Dining Room | 6.22 m | 3.33 m | 6.22 m x 3.33 m |
| Main Level | Living Room | 6.22 m | 3.33 m | 6.22 m x 3.33 m |
| Main Level | Kitchen | 6.22 m | 3.33 m | 6.22 m x 3.33 m |
| Main Level | Bedroom | 3 m | 3 m | 3 m x 3 m |
| Main Level | Den | 2.15 m | 2.15 m | 2.15 m x 2.15 m |
매물 문의
매물주소는 자동입력됩니다
