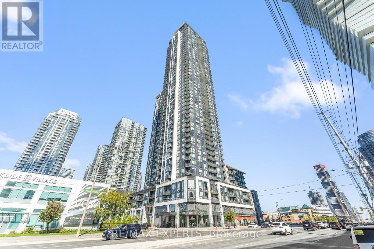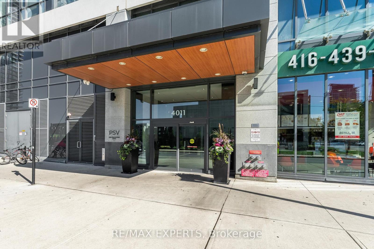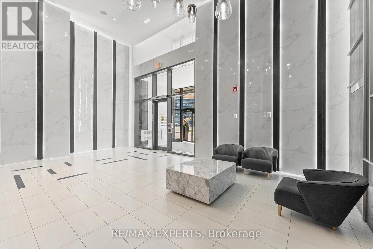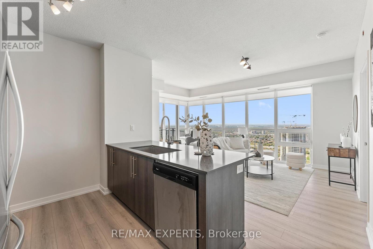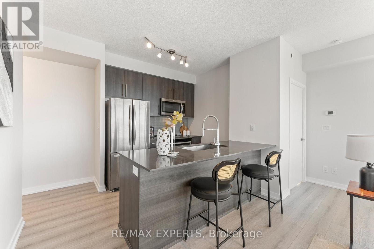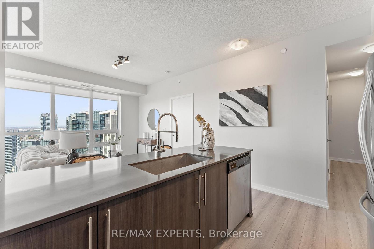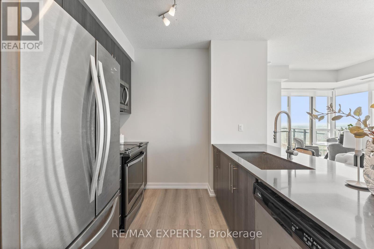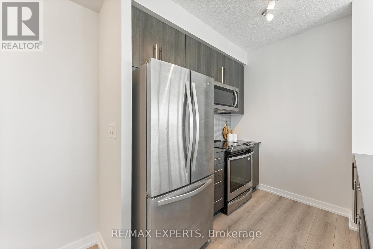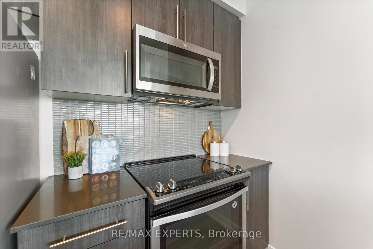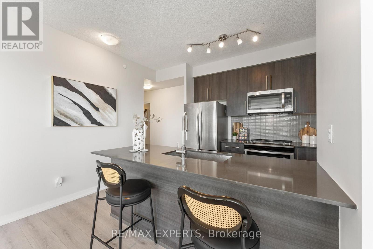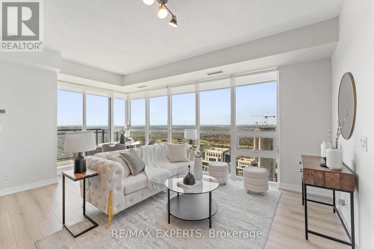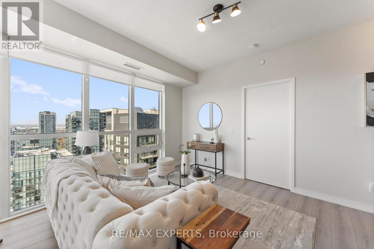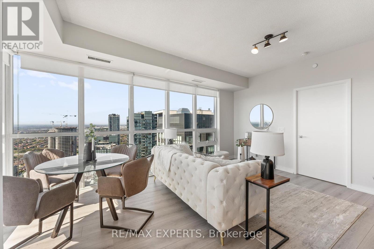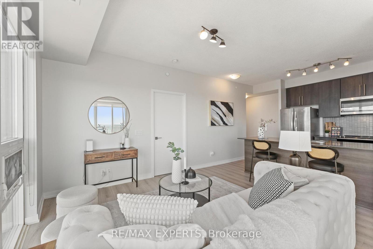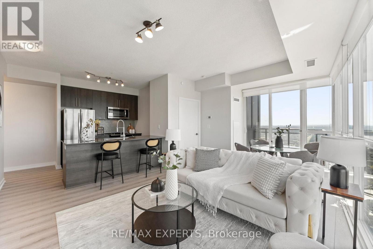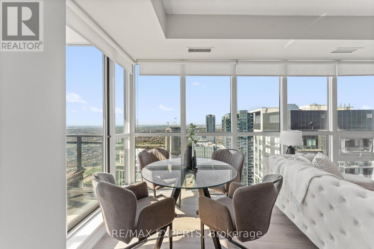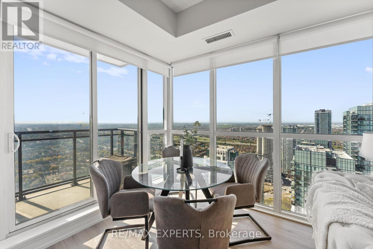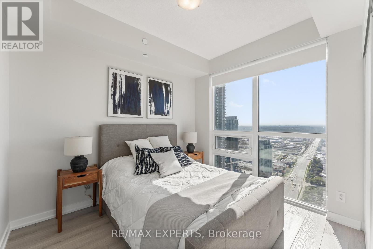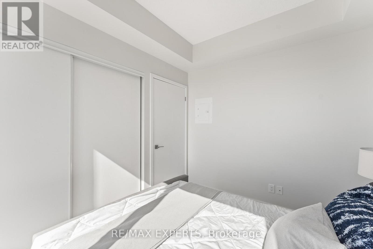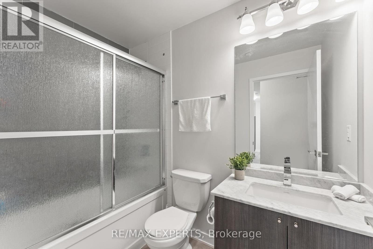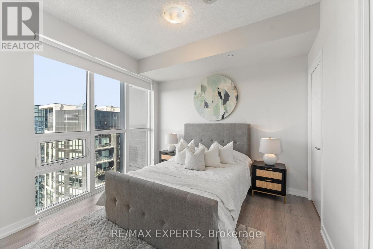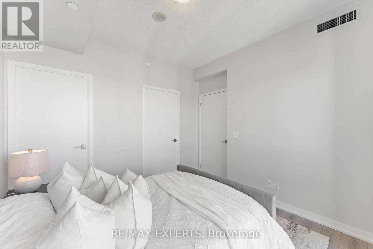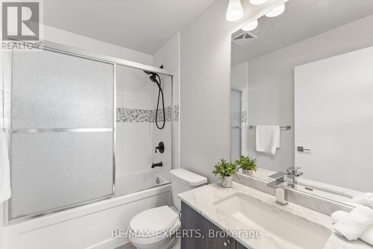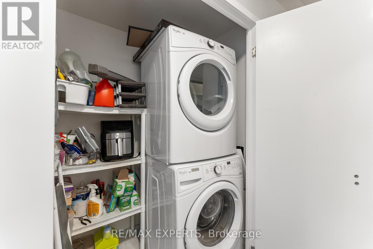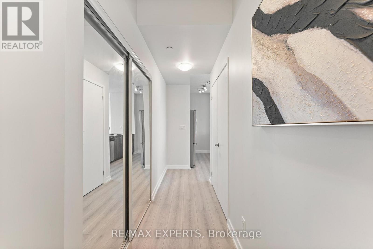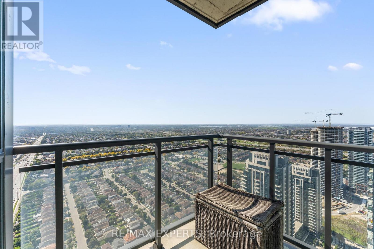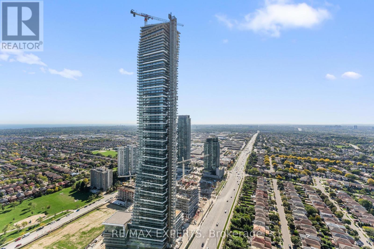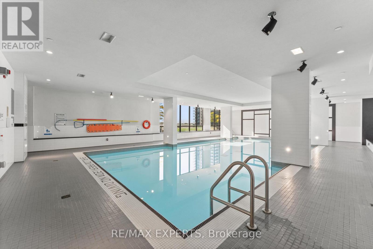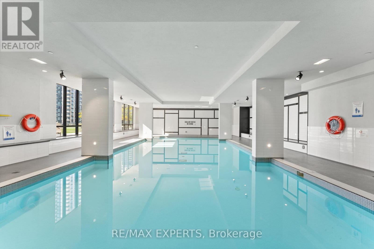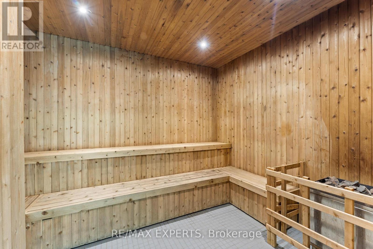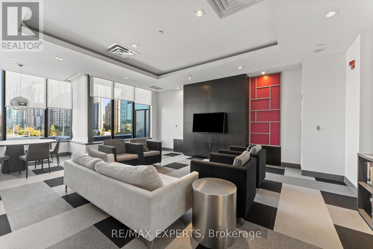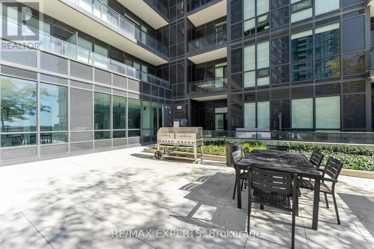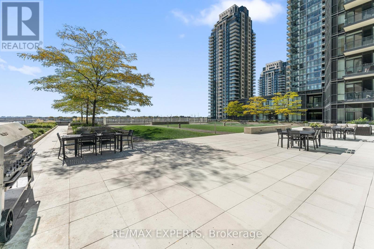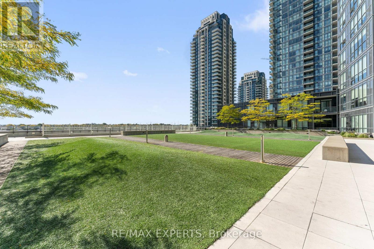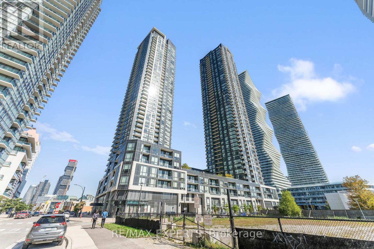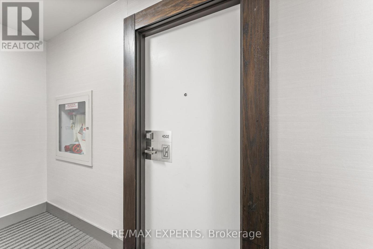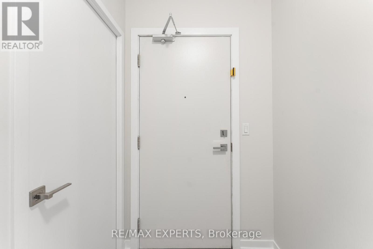4502 - 4011 Brickstone Mews Mississauga, Ontario L5B 0G3
$659,000Maintenance, Heat, Common Area Maintenance, Insurance, Water, Parking
$545 Monthly
Maintenance, Heat, Common Area Maintenance, Insurance, Water, Parking
$545 MonthlyExperience breathtaking sunsets and panoramic views in this stunning 2-bedroom, 2-bathroom northwest-facing condo in the heart of downtown Mississauga. Freshly updated with brand new custom wide-plank flooring and a fresh professional paint job, this bright, airy unit features 9 ft ceilings and floor-to-ceiling windows that flood the space with natural light. The building offers an impressive array of state-of-the-art amenities including a fully equipped gym, games room, party room, library, BBQ terrace, indoor pool, sauna, and more. Walk to the GO Station, Mississauga Transit, Square One, Central Library, cafes, restaurants, and YMCA, with easy access to Hwy 403. Celebration Square is right at your doorstep for year round events and entertainment. This move-in ready unit includes one parking space and one locker - perfect for those seeking style, comfort, and convenience. Don't miss out on this amazing opportunity to live in the sky. (id:60063)
Property Details
| MLS® Number | W12448282 |
| Property Type | Single Family |
| Community Name | Creditview |
| Community Features | Pet Restrictions |
| Features | Balcony, Carpet Free |
| Parking Space Total | 1 |
Building
| Bathroom Total | 2 |
| Bedrooms Above Ground | 2 |
| Bedrooms Total | 2 |
| Amenities | Recreation Centre, Exercise Centre, Party Room, Storage - Locker |
| Appliances | Dishwasher, Dryer, Microwave, Stove, Washer, Window Coverings, Refrigerator |
| Cooling Type | Central Air Conditioning |
| Exterior Finish | Brick |
| Flooring Type | Laminate |
| Heating Fuel | Natural Gas |
| Heating Type | Forced Air |
| Size Interior | 800 - 899 Ft2 |
| Type | Apartment |
Parking
| Underground | |
| Garage |
Land
| Acreage | No |
Rooms
| Level | Type | Length | Width | Dimensions |
|---|---|---|---|---|
| Main Level | Kitchen | 2.74 m | 2.44 m | 2.74 m x 2.44 m |
| Main Level | Living Room | 5.49 m | 4.3 m | 5.49 m x 4.3 m |
| Main Level | Dining Room | 5.49 m | 4.3 m | 5.49 m x 4.3 m |
| Main Level | Primary Bedroom | 3.05 m | 3.05 m | 3.05 m x 3.05 m |
| Main Level | Bedroom 2 | 3.05 m | 2.75 m | 3.05 m x 2.75 m |
매물 문의
매물주소는 자동입력됩니다
