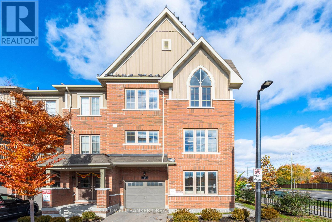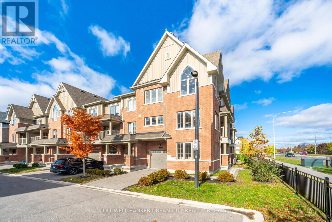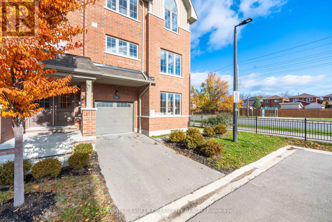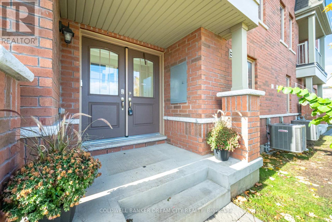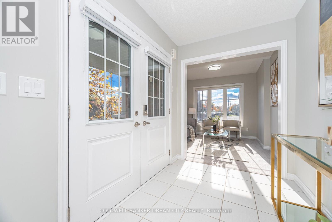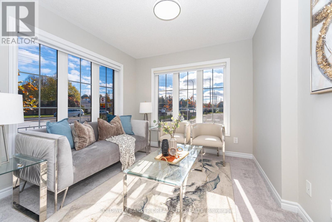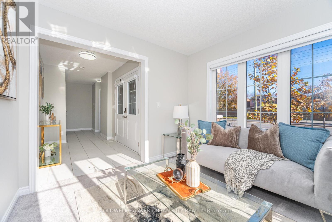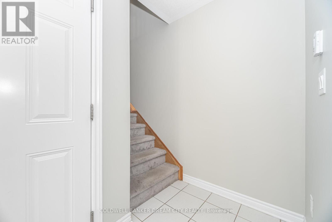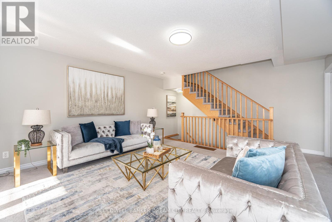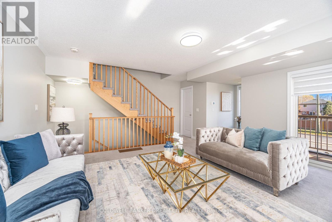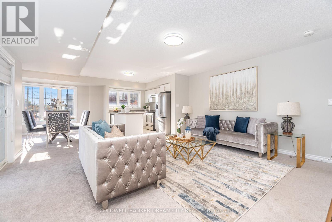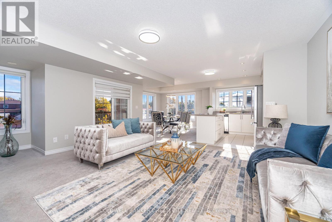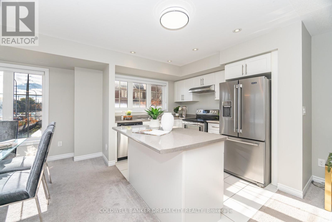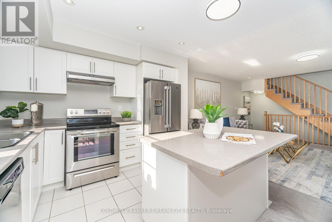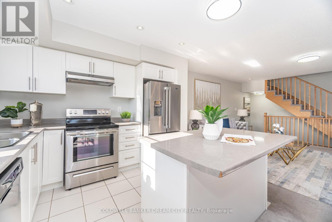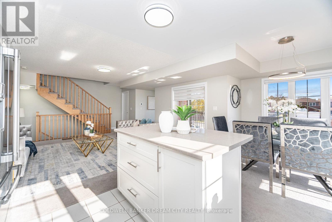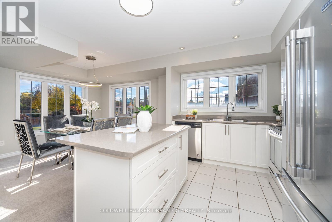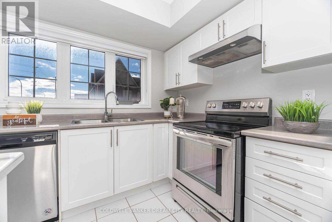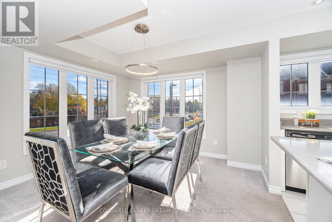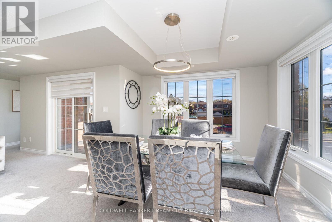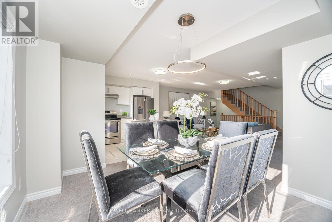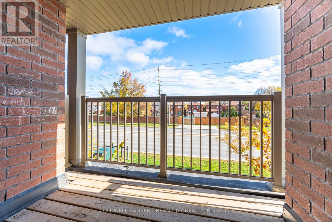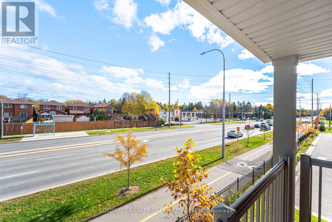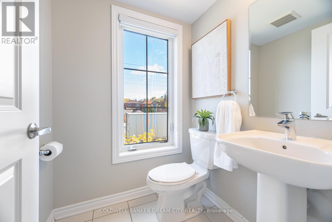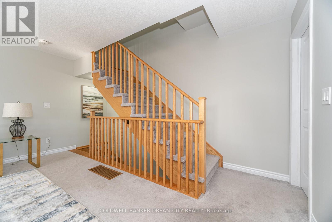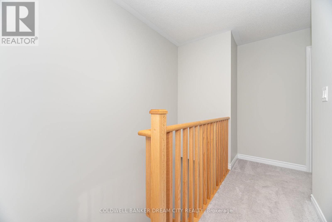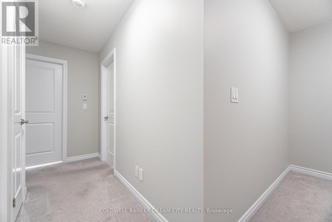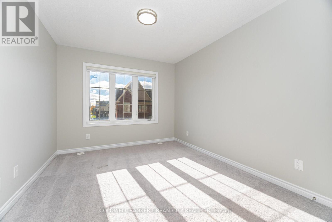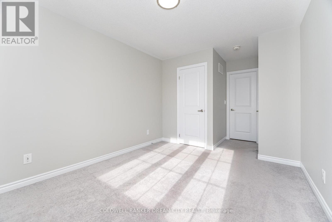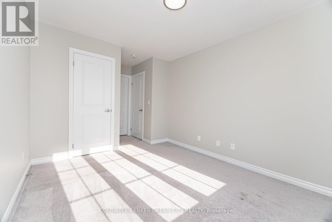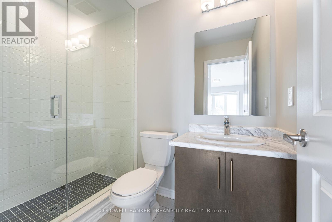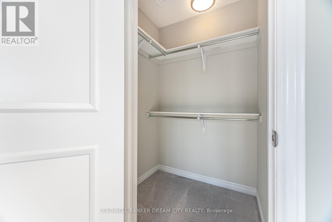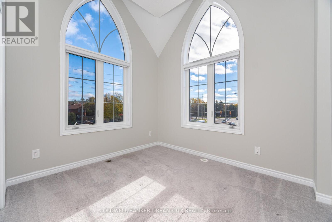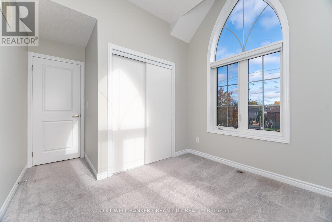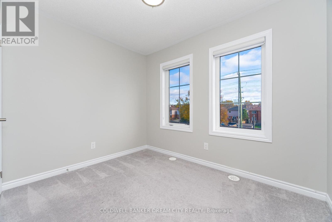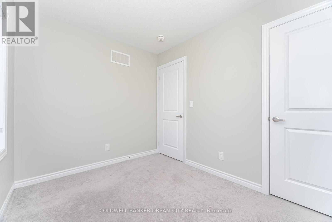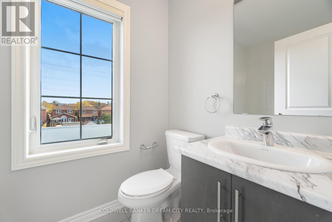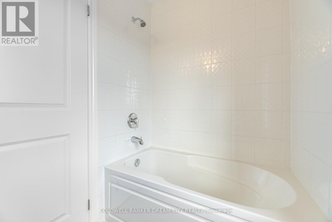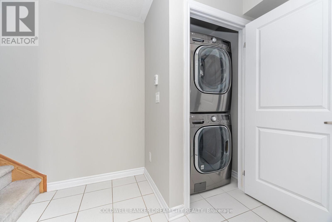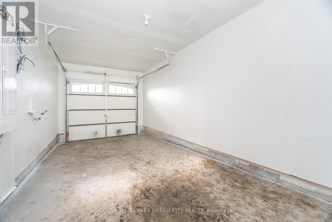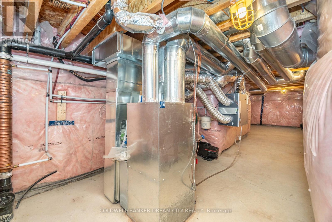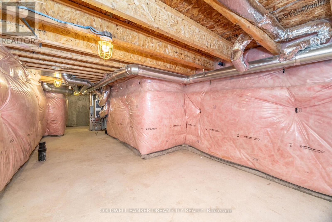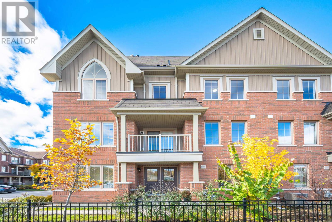3 Bedroom
3 Bathroom
1,500 - 2,000 ft2
Central Air Conditioning
Forced Air
$719,000
Welcome to this beautifully maintained 3-storey end-unit townhome in the heart of Whitby! Step inside to a bright and functional layout designed for modern living. The main floor features a cozy sitting area-perfect for welcoming guests or enjoying a quiet moment-and a conveniently located laundry room. The second floor offers an open-concept Great Room and dining area, filled with natural light from multiple windows. The kitchen steals the spotlight with its elegant white cabinetry, center island, stainless steel appliances, pot lights, and a walkout to the balcony-ideal for morning coffee or evening relaxation. A 2-piece powder room completes this level for added convenience. On the top floor, the spacious primary bedroom includes a walk-in closet and ensuite bathroom, while the second bedroom features charming arched windows that add a touch of character. A third bedroom provides flexibility for family, guests, or a home office. Located close to schools, parks, shopping, restaurants, and offering easy access to Hwy 412/401 and Whitby GO Station-this home combines comfort, style, and unbeatable convenience. (id:60063)
Property Details
|
MLS® Number
|
E12533170 |
|
Property Type
|
Single Family |
|
Community Name
|
Rolling Acres |
|
Amenities Near By
|
Public Transit, Park, Schools |
|
Equipment Type
|
Water Heater |
|
Parking Space Total
|
2 |
|
Rental Equipment Type
|
Water Heater |
Building
|
Bathroom Total
|
3 |
|
Bedrooms Above Ground
|
3 |
|
Bedrooms Total
|
3 |
|
Appliances
|
Dishwasher, Dryer, Stove, Washer, Refrigerator |
|
Basement Development
|
Unfinished |
|
Basement Type
|
N/a (unfinished) |
|
Construction Style Attachment
|
Attached |
|
Cooling Type
|
Central Air Conditioning |
|
Exterior Finish
|
Brick |
|
Flooring Type
|
Carpeted, Tile |
|
Foundation Type
|
Concrete |
|
Half Bath Total
|
1 |
|
Heating Fuel
|
Natural Gas |
|
Heating Type
|
Forced Air |
|
Stories Total
|
3 |
|
Size Interior
|
1,500 - 2,000 Ft2 |
|
Type
|
Row / Townhouse |
|
Utility Water
|
Municipal Water |
Parking
Land
|
Acreage
|
No |
|
Land Amenities
|
Public Transit, Park, Schools |
|
Sewer
|
Sanitary Sewer |
|
Size Depth
|
46 Ft ,10 In |
|
Size Frontage
|
34 Ft ,2 In |
|
Size Irregular
|
34.2 X 46.9 Ft |
|
Size Total Text
|
34.2 X 46.9 Ft |
Rooms
| Level |
Type |
Length |
Width |
Dimensions |
|
Second Level |
Kitchen |
2.62 m |
3.04 m |
2.62 m x 3.04 m |
|
Second Level |
Great Room |
4.9 m |
4.72 m |
4.9 m x 4.72 m |
|
Second Level |
Dining Room |
3.38 m |
3.35 m |
3.38 m x 3.35 m |
|
Third Level |
Primary Bedroom |
3.07 m |
3.65 m |
3.07 m x 3.65 m |
|
Third Level |
Bedroom 2 |
2.77 m |
2.74 m |
2.77 m x 2.74 m |
|
Third Level |
Bedroom 3 |
2.43 m |
3.13 m |
2.43 m x 3.13 m |
|
Main Level |
Living Room |
2.98 m |
3.04 m |
2.98 m x 3.04 m |
https://www.realtor.ca/real-estate/29091495/44-porcelain-way-whitby-rolling-acres-rolling-acres
