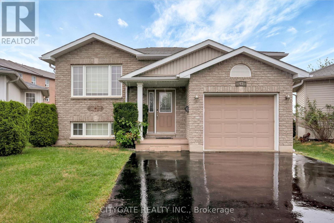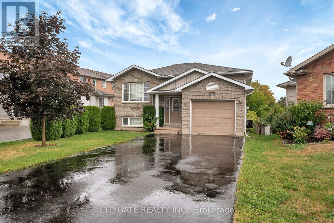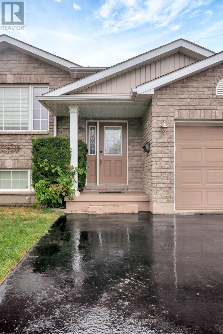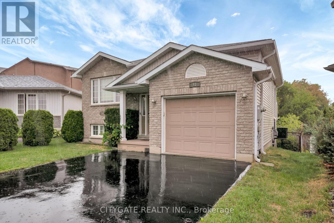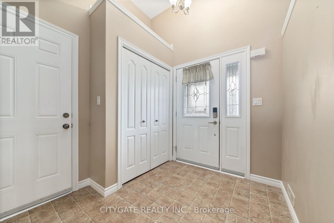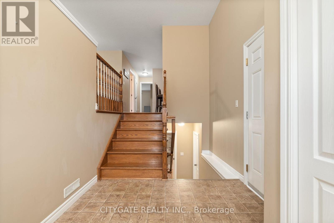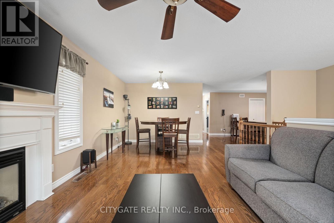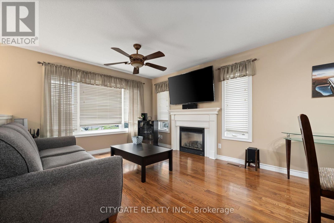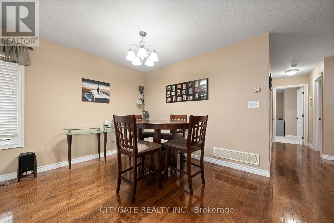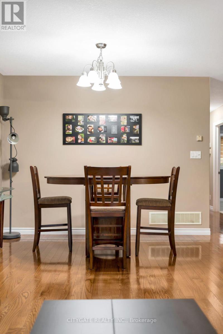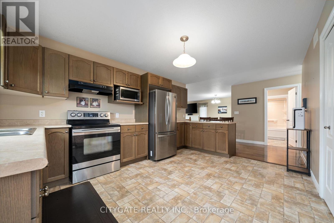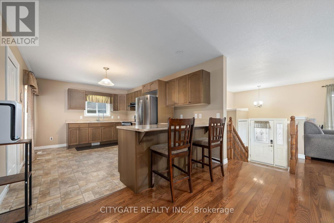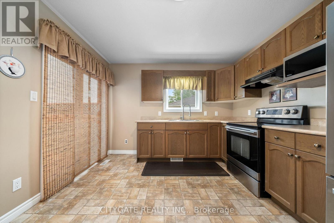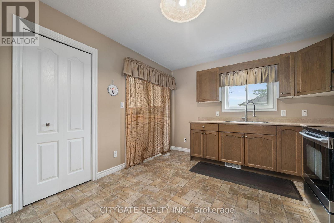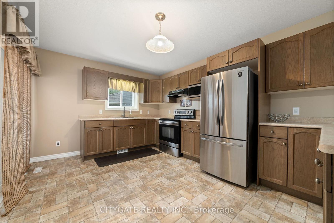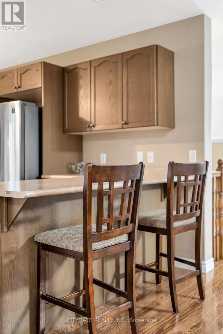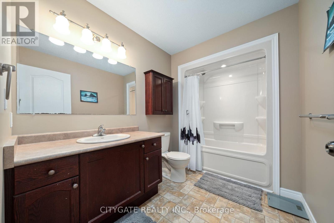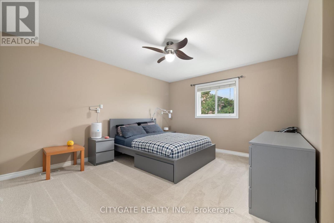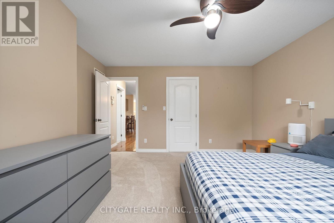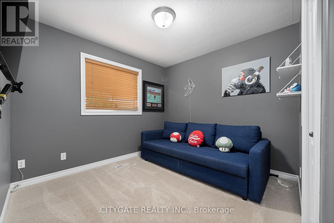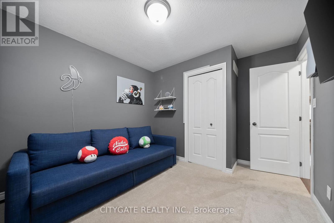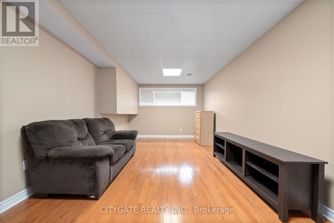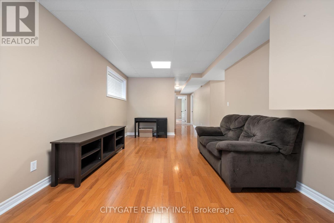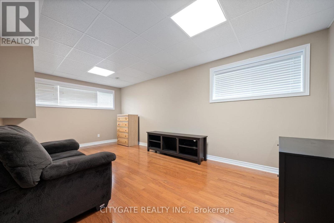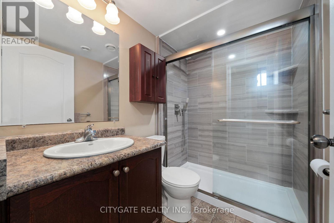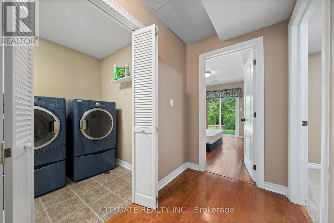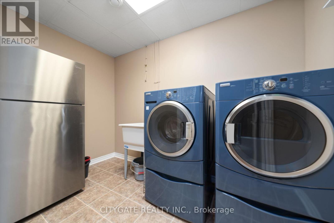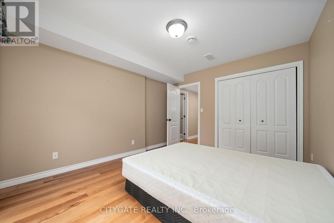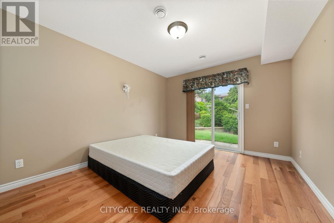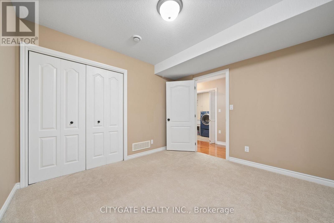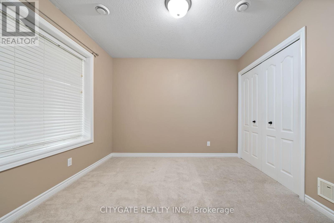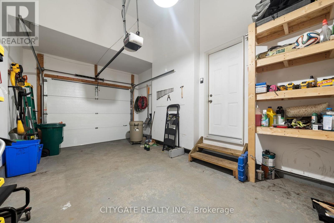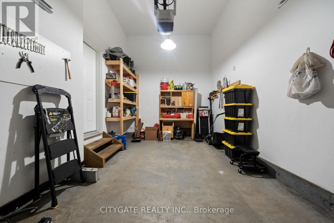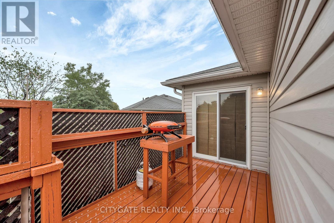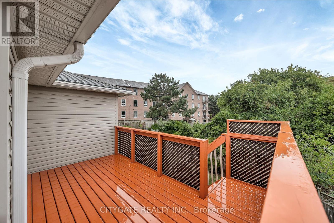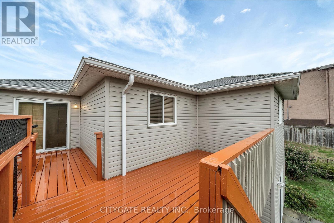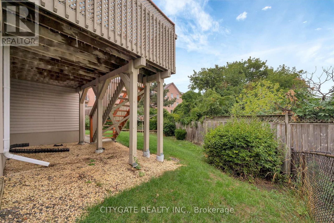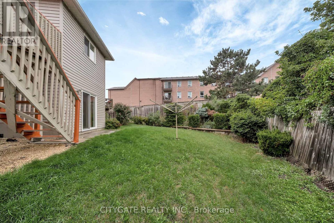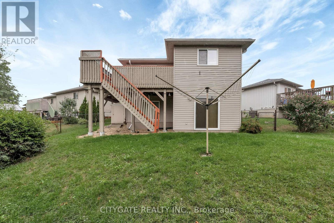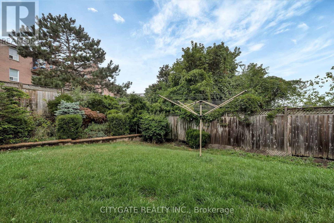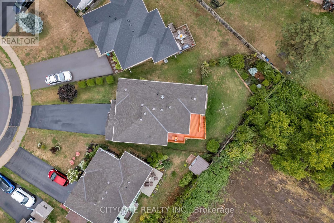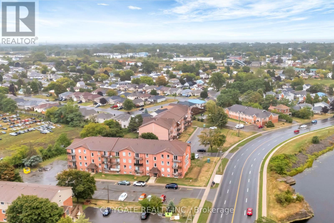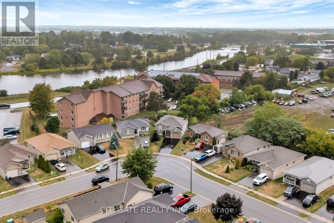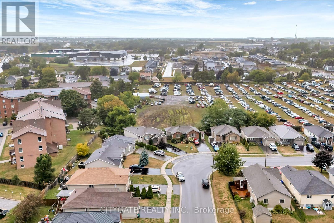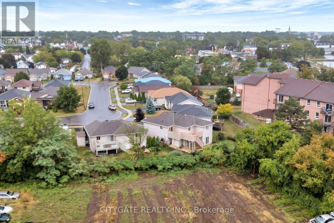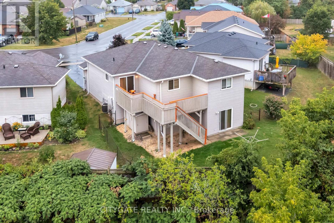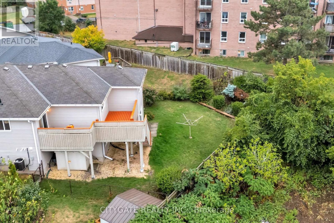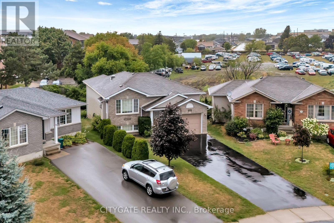4 Bedroom
2 Bathroom
1,100 - 1,500 ft2
Raised Bungalow
Fireplace
Central Air Conditioning
Forced Air
$605,000
Welcome to this beautifully maintained 2+2 bedroom, two bathroom bungalow, ideally located in Belleville's sought-after Hillcrest neighbourhood. Nestled on a quiet street, minutes from shopping, schools, and major amenities, this home offers the perfect combination of comfort, convenience, and charm. Step inside to a spacious front entry leading into a semi-open concept main floor with a warm and inviting living room, highlighted by a large sun-filled window and a cozy gas fireplace. The kitchen transitions seamlessly into the dining area and opens onto a sunny deck, perfect for barbecues or quiet mornings with coffee. The pie-shaped lot offers a generous, fenced backyard, complete with stairs from the deck down to a ground-level patio, perfect for gatherings or relaxing afternoons. The main floor features two bedrooms with brand new carpet, including a spacious primary bedroom with a walk-in closet. The fully finished lower level offers excellent in-law suite potential, complete with a rec room, two additional bedrooms, a modern 3-piece bath with oversized shower, and a laundry area. Additional highlights include an attached single-car garage, ample parking, and proximity to CFB Trenton (20 minutes), Highway 401 (just 5 minutes), St. Theresa Secondary School, Hillcrest Park, and Hillcrest Community Centre. Whether you're a growing family, downsizing, or seeking a move-in-ready home in a desirable location, this property truly has it all. (id:60063)
Property Details
|
MLS® Number
|
X12371086 |
|
Property Type
|
Single Family |
|
Community Name
|
Belleville Ward |
|
Amenities Near By
|
Park, Hospital, Public Transit |
|
Parking Space Total
|
6 |
|
Structure
|
Deck, Patio(s) |
Building
|
Bathroom Total
|
2 |
|
Bedrooms Above Ground
|
2 |
|
Bedrooms Below Ground
|
2 |
|
Bedrooms Total
|
4 |
|
Amenities
|
Fireplace(s) |
|
Appliances
|
Garage Door Opener Remote(s), Water Heater, Dryer, Garage Door Opener, Microwave, Stove, Washer, Refrigerator |
|
Architectural Style
|
Raised Bungalow |
|
Basement Development
|
Finished |
|
Basement Features
|
Walk Out, Separate Entrance |
|
Basement Type
|
N/a (finished), N/a |
|
Construction Style Attachment
|
Detached |
|
Cooling Type
|
Central Air Conditioning |
|
Exterior Finish
|
Brick, Vinyl Siding |
|
Fire Protection
|
Smoke Detectors |
|
Fireplace Present
|
Yes |
|
Flooring Type
|
Hardwood, Laminate |
|
Foundation Type
|
Poured Concrete |
|
Heating Fuel
|
Natural Gas |
|
Heating Type
|
Forced Air |
|
Stories Total
|
1 |
|
Size Interior
|
1,100 - 1,500 Ft2 |
|
Type
|
House |
|
Utility Water
|
Municipal Water |
Parking
Land
|
Access Type
|
Public Road |
|
Acreage
|
No |
|
Land Amenities
|
Park, Hospital, Public Transit |
|
Sewer
|
Sanitary Sewer |
|
Size Depth
|
81 Ft ,3 In |
|
Size Frontage
|
36 Ft |
|
Size Irregular
|
36 X 81.3 Ft |
|
Size Total Text
|
36 X 81.3 Ft |
|
Zoning Description
|
R2 |
Rooms
| Level |
Type |
Length |
Width |
Dimensions |
|
Lower Level |
Laundry Room |
3.2 m |
1.83 m |
3.2 m x 1.83 m |
|
Lower Level |
Utility Room |
4.09 m |
3.08 m |
4.09 m x 3.08 m |
|
Lower Level |
Recreational, Games Room |
5.89 m |
3.37 m |
5.89 m x 3.37 m |
|
Lower Level |
Bedroom 3 |
3.38 m |
3.89 m |
3.38 m x 3.89 m |
|
Lower Level |
Bedroom 4 |
3.47 m |
3.11 m |
3.47 m x 3.11 m |
|
Lower Level |
Bathroom |
1.57 m |
2.28 m |
1.57 m x 2.28 m |
|
Main Level |
Living Room |
3.84 m |
3.25 m |
3.84 m x 3.25 m |
|
Main Level |
Kitchen |
4.8 m |
3.36 m |
4.8 m x 3.36 m |
|
Main Level |
Dining Room |
3.2 m |
2.13 m |
3.2 m x 2.13 m |
|
Main Level |
Primary Bedroom |
4.15 m |
4.3 m |
4.15 m x 4.3 m |
|
Main Level |
Bedroom 2 |
3.07 m |
3.5 m |
3.07 m x 3.5 m |
|
Main Level |
Bathroom |
3.05 m |
1.94 m |
3.05 m x 1.94 m |
Utilities
|
Cable
|
Available |
|
Electricity
|
Installed |
|
Sewer
|
Installed |
https://www.realtor.ca/real-estate/28792560/43-follwell-crescent-belleville-belleville-ward-belleville-ward
