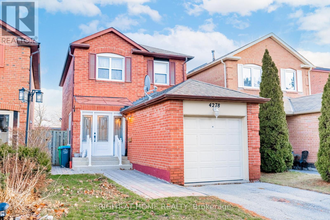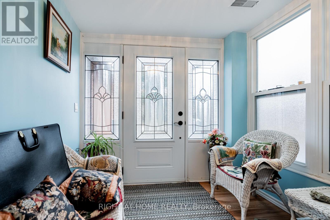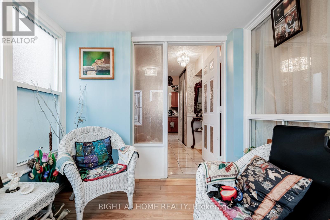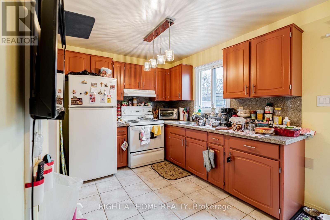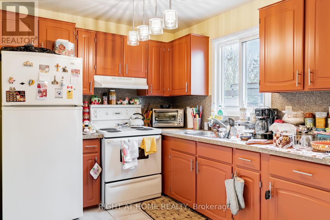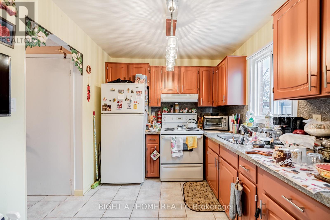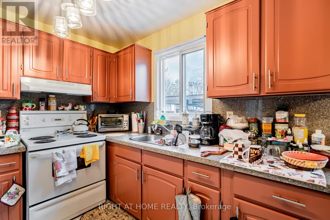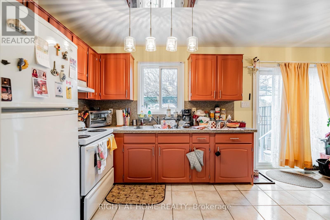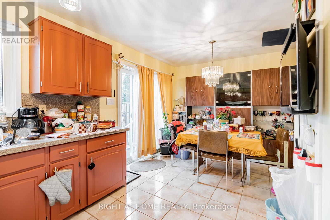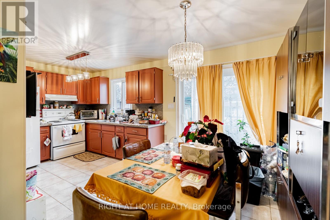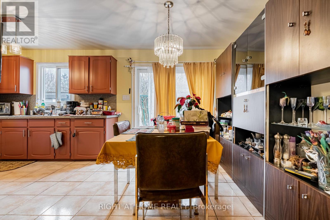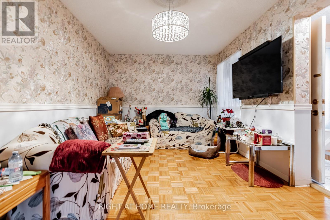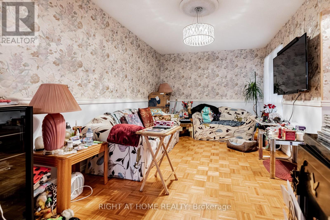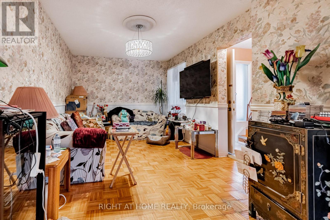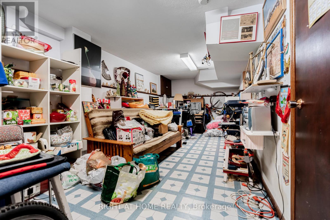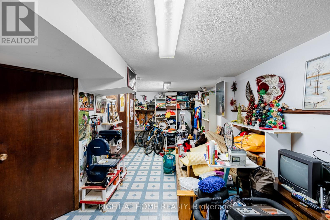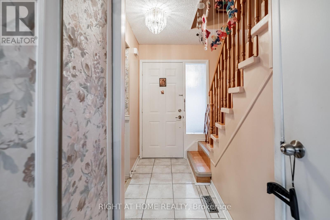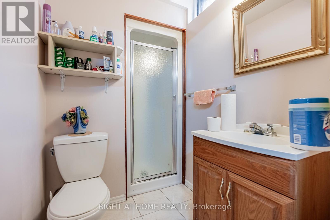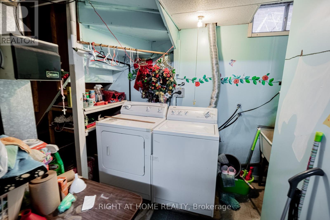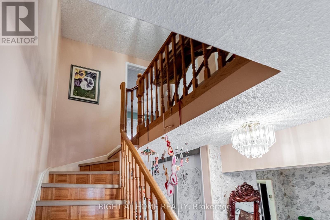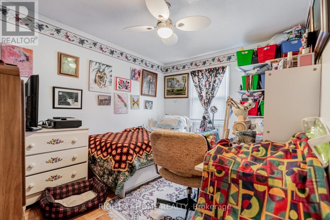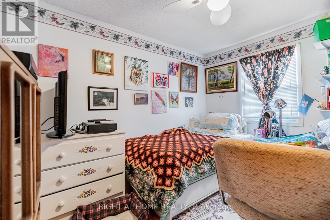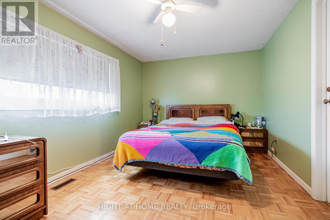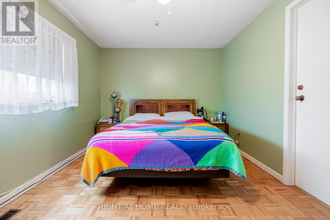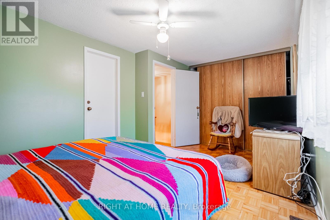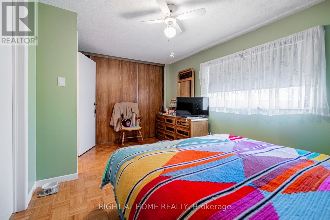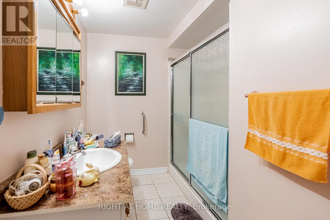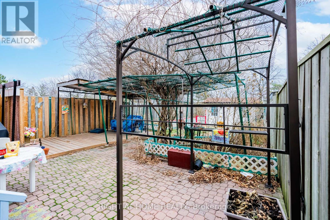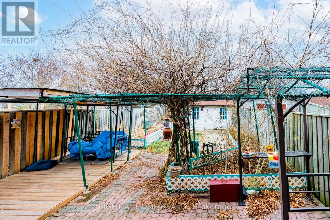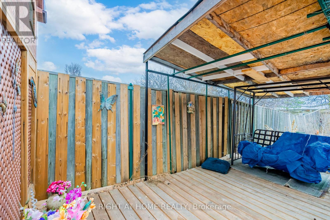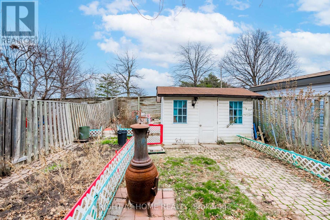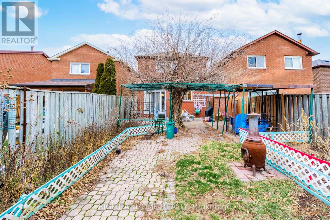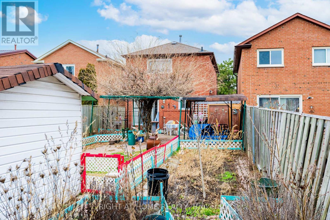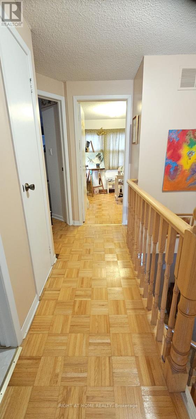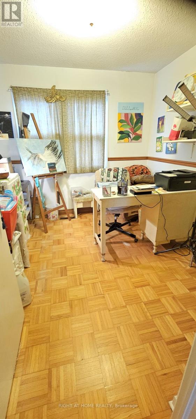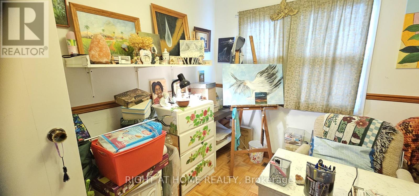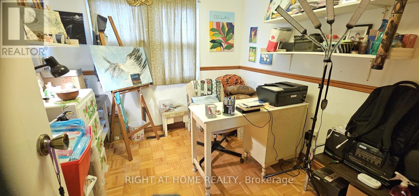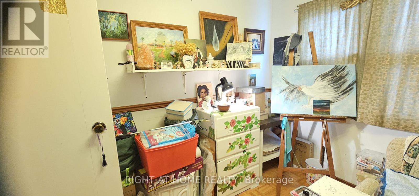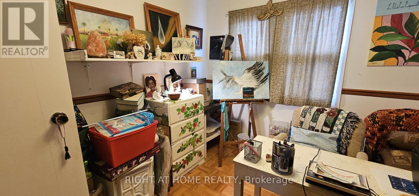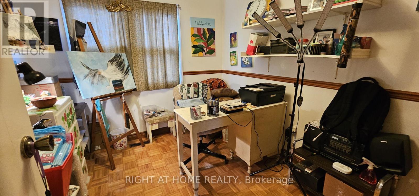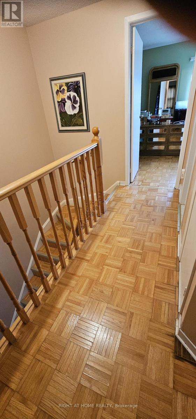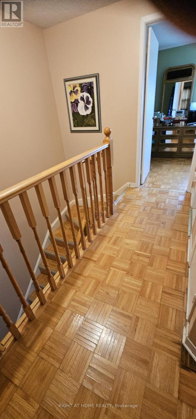4278 Sawmill Valley Drive Mississauga, Ontario L5L 3M9
3 Bedroom
2 Bathroom
1,100 - 1,500 ft2
None
Forced Air
$1,050,000
Client RemarksWelcome To Incredible Sawmill Valley. Beautiful Home Close To Utm, Credit Valley Hosp, All Commuter Routes, Nature Trails And Great Schools. Open-concept layout with elegant coffered ceilings and expansive windows that flood the home with natural light Rich hardwood flooring throughout, accentuating the warmth and sophistication of every room. Gourmet Kitchen Fully renovated eat-in kitchen with gleaming granite countertops Ideal for both everyday meals and entertaining guests. Smart & Functional Layout Rare model with direct garage access into the home! Do Not Miss Out! (id:60063)
Open House
This property has open houses!
November
29
Saturday
Starts at:
12:00 pm
Ends at:2:00 pm
November
30
Sunday
Starts at:
12:00 pm
Ends at:2:00 pm
Property Details
| MLS® Number | W12545416 |
| Property Type | Single Family |
| Neigbourhood | Erin Mills |
| Community Name | Erin Mills |
| Amenities Near By | Place Of Worship, Public Transit, Schools |
| Parking Space Total | 2 |
Building
| Bathroom Total | 2 |
| Bedrooms Above Ground | 3 |
| Bedrooms Total | 3 |
| Age | 31 To 50 Years |
| Basement Development | Finished |
| Basement Type | N/a (finished) |
| Construction Style Attachment | Detached |
| Cooling Type | None |
| Exterior Finish | Brick |
| Foundation Type | Concrete |
| Heating Fuel | Natural Gas |
| Heating Type | Forced Air |
| Stories Total | 2 |
| Size Interior | 1,100 - 1,500 Ft2 |
| Type | House |
| Utility Water | Municipal Water |
Parking
| Attached Garage | |
| Garage |
Land
| Acreage | No |
| Land Amenities | Place Of Worship, Public Transit, Schools |
| Sewer | Sanitary Sewer |
| Size Depth | 142 Ft |
| Size Frontage | 26 Ft |
| Size Irregular | 26 X 142 Ft |
| Size Total Text | 26 X 142 Ft |
| Zoning Description | Residential |
Rooms
| Level | Type | Length | Width | Dimensions |
|---|---|---|---|---|
| Second Level | Primary Bedroom | 4.74 m | 2.97 m | 4.74 m x 2.97 m |
| Second Level | Bedroom 2 | 2.76 m | 2.64 m | 2.76 m x 2.64 m |
| Second Level | Bedroom 3 | 3.43 m | 2.77 m | 3.43 m x 2.77 m |
| Basement | Recreational, Games Room | 7.49 m | 2.83 m | 7.49 m x 2.83 m |
| Main Level | Living Room | 4.64 m | 3.04 m | 4.64 m x 3.04 m |
| Main Level | Dining Room | 3.02 m | 2.62 m | 3.02 m x 2.62 m |
| Main Level | Kitchen | 3.08 m | 2.55 m | 3.08 m x 2.55 m |
매물 문의
매물주소는 자동입력됩니다

