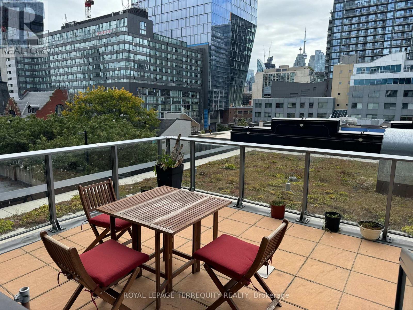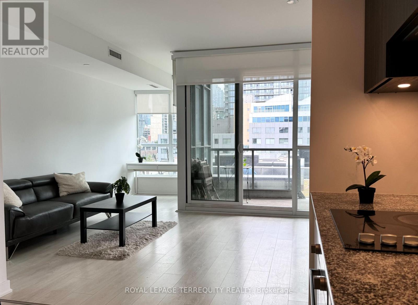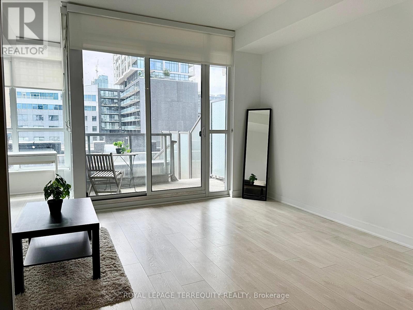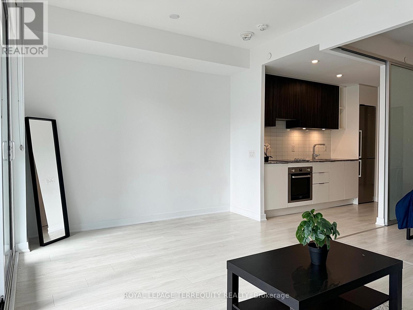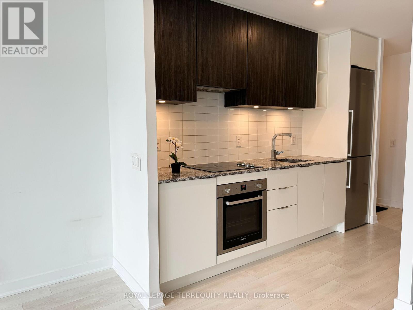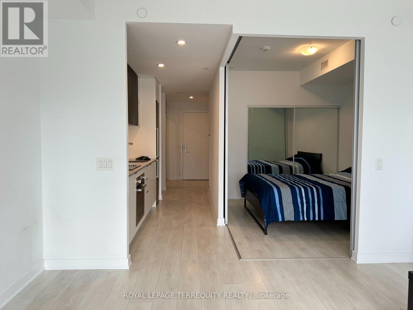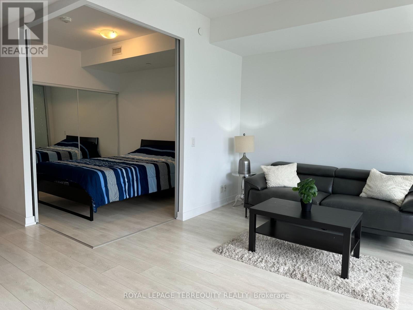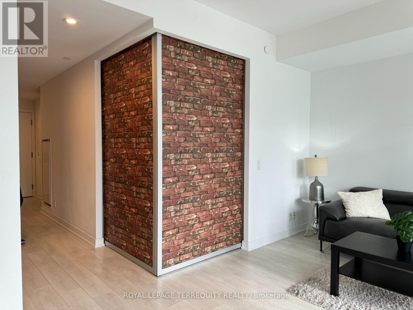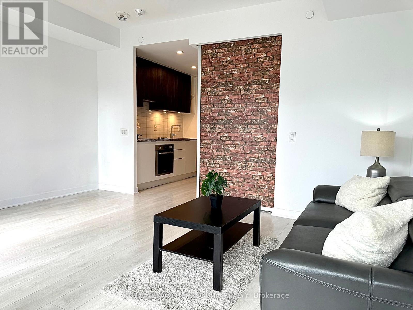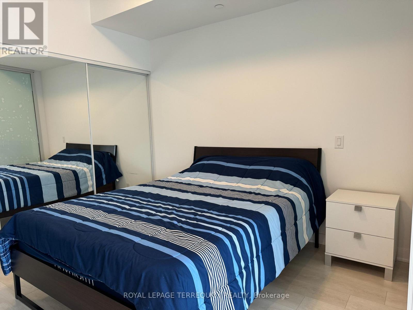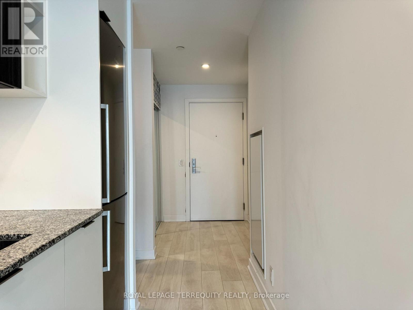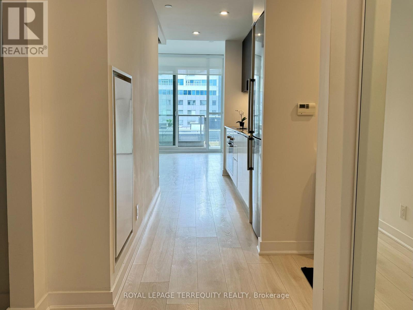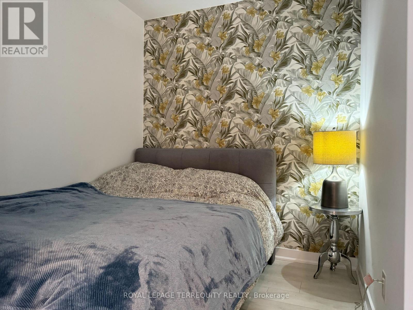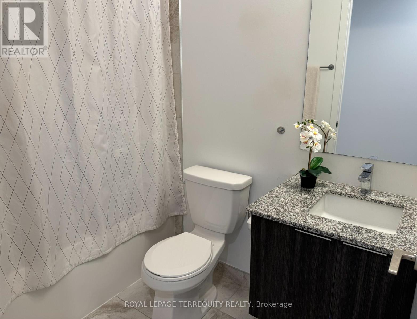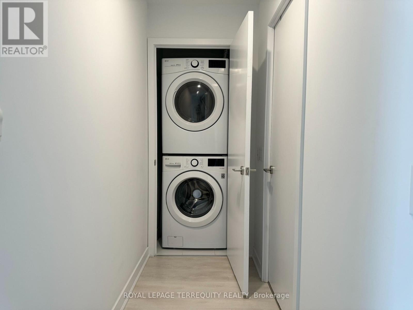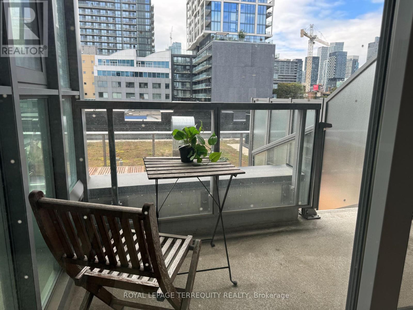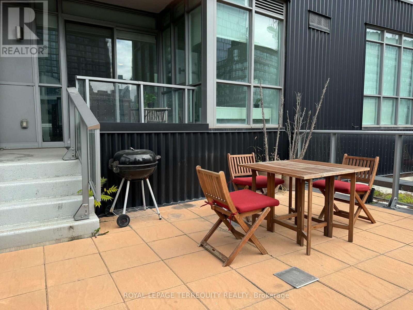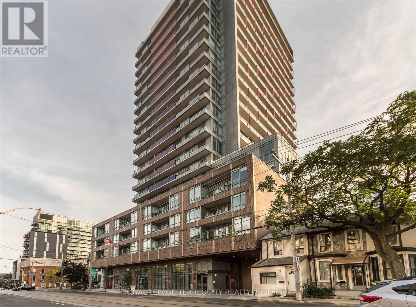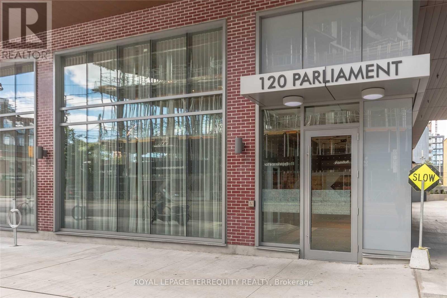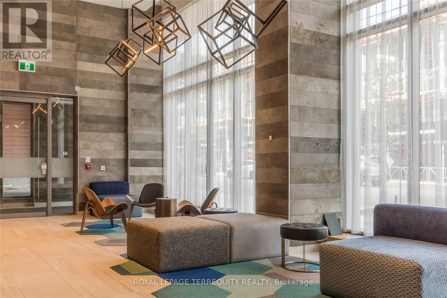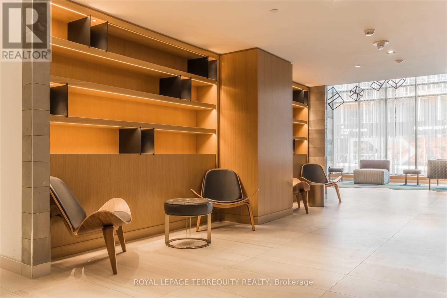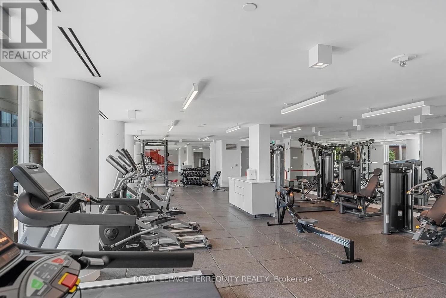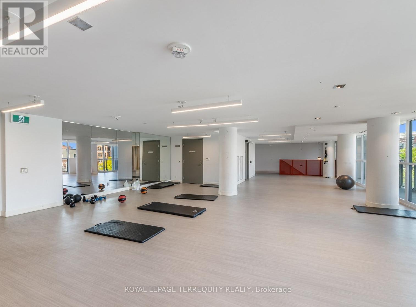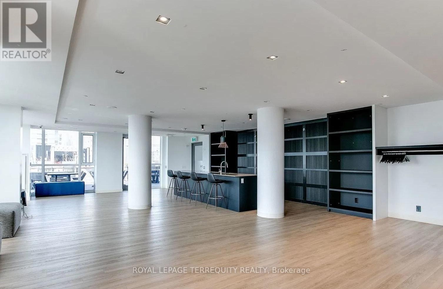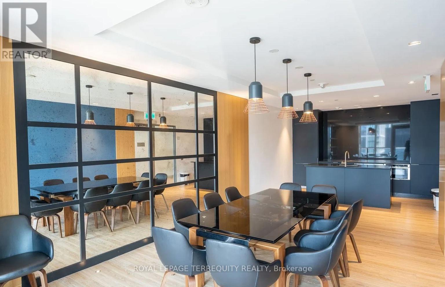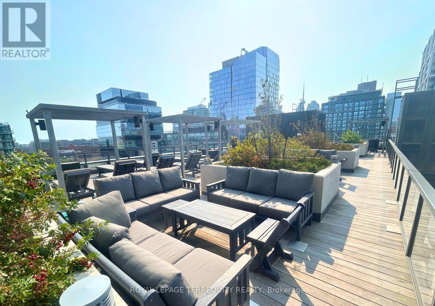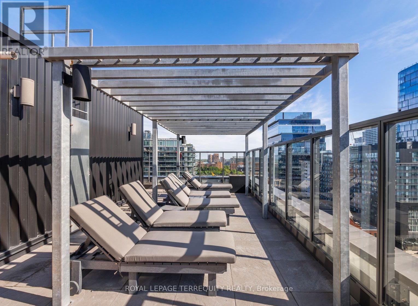421 - 120 Parliament Street Toronto, Ontario M5A 0N6
3 Bedroom
1 Bathroom
600 - 699 ft2
Central Air Conditioning
Forced Air
$659,800Maintenance, Water, Common Area Maintenance, Insurance
$507.56 Monthly
Maintenance, Water, Common Area Maintenance, Insurance
$507.56 MonthlyRare Find Unit With Balcony And Private Terrace W Bbq! 9 Ft Ceilings, Well Designed 635 Sq. Feet. Full Of Light Spectacular West View. Direct Access From Your Private Balcony Into Large Patio! Unlike Others This One Has 2 Additional Rooms-Den Could Be Used As 2nd Bedroom, Also Solarium Would A Perfect Office Space With Windows Full Of Light! E-Z To Show. (id:60063)
Property Details
| MLS® Number | C12447266 |
| Property Type | Single Family |
| Community Name | Moss Park |
| Community Features | Pet Restrictions |
| Features | Carpet Free |
Building
| Bathroom Total | 1 |
| Bedrooms Above Ground | 1 |
| Bedrooms Below Ground | 2 |
| Bedrooms Total | 3 |
| Amenities | Exercise Centre, Security/concierge, Party Room |
| Appliances | Dishwasher, Dryer, Furniture, Stove, Washer, Window Coverings, Refrigerator |
| Cooling Type | Central Air Conditioning |
| Exterior Finish | Concrete |
| Flooring Type | Laminate |
| Heating Fuel | Natural Gas |
| Heating Type | Forced Air |
| Size Interior | 600 - 699 Ft2 |
| Type | Apartment |
Parking
| Underground | |
| Garage |
Land
| Acreage | No |
Rooms
| Level | Type | Length | Width | Dimensions |
|---|---|---|---|---|
| Flat | Living Room | 3.8 m | 4.3 m | 3.8 m x 4.3 m |
| Flat | Dining Room | 3.8 m | 3.8 m | 3.8 m x 3.8 m |
| Flat | Kitchen | 3.8 m | 3.8 m | 3.8 m x 3.8 m |
| Flat | Primary Bedroom | 3.45 m | 2.6 m | 3.45 m x 2.6 m |
| Flat | Den | 2.25 m | 2.1 m | 2.25 m x 2.1 m |
| Flat | Solarium | 1.95 m | 1.62 m | 1.95 m x 1.62 m |
https://www.realtor.ca/real-estate/28956695/421-120-parliament-street-toronto-moss-park-moss-park
매물 문의
매물주소는 자동입력됩니다
