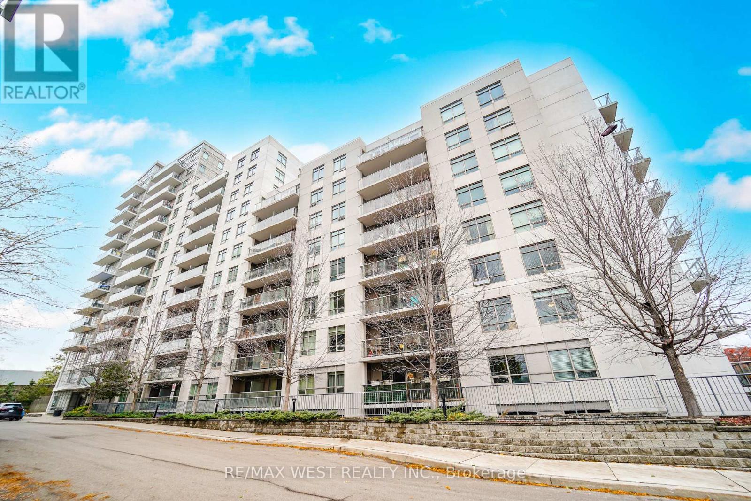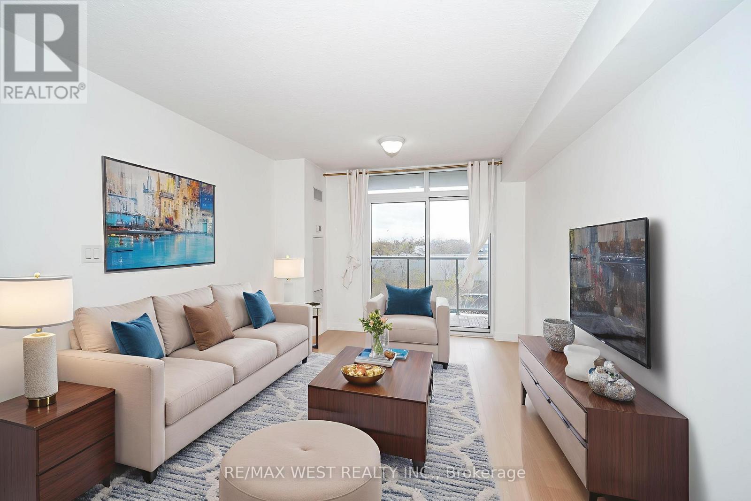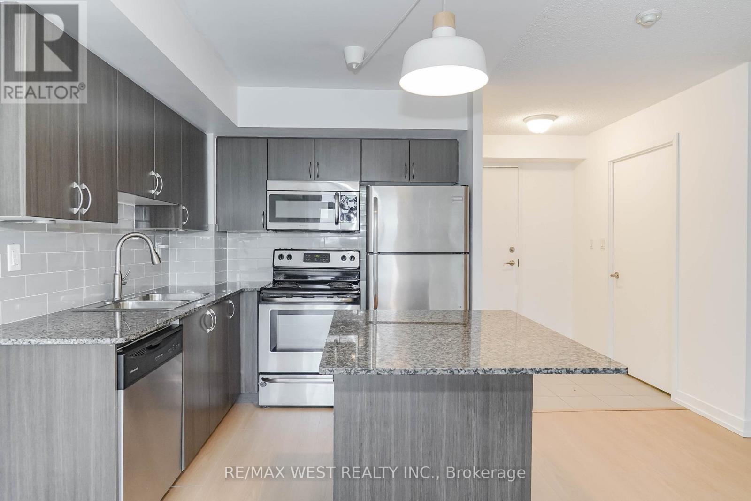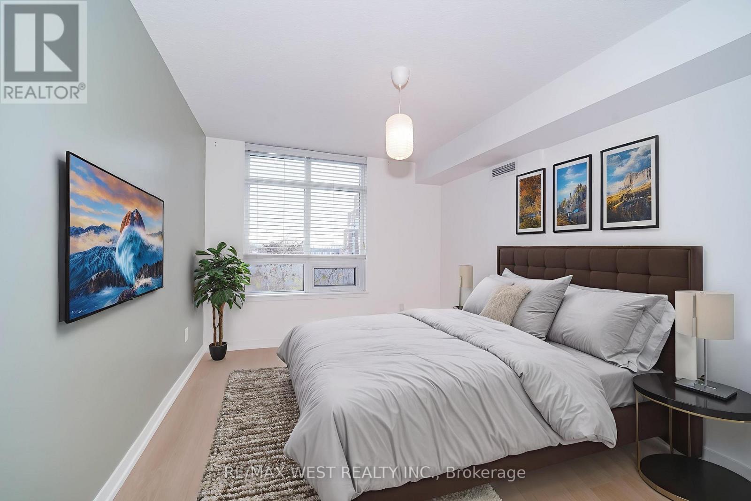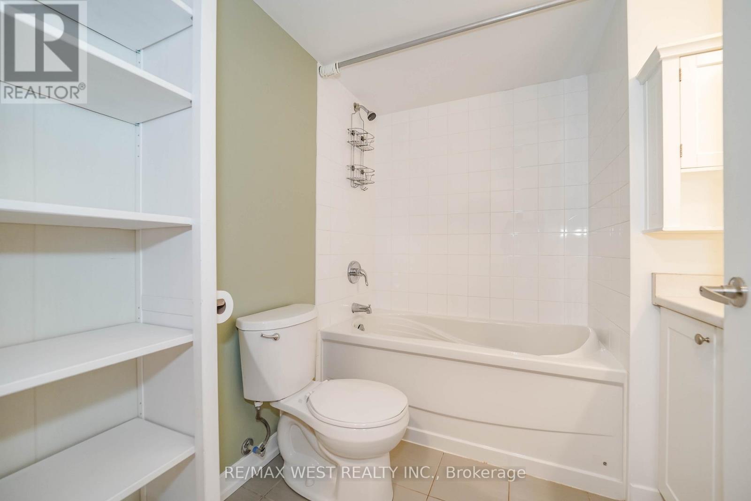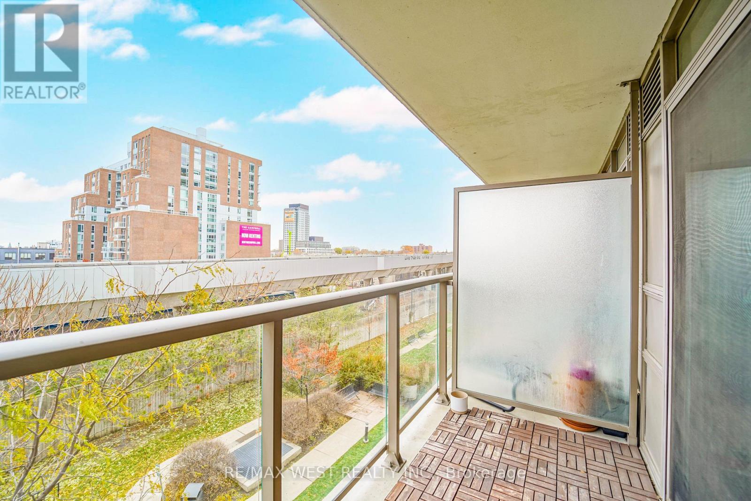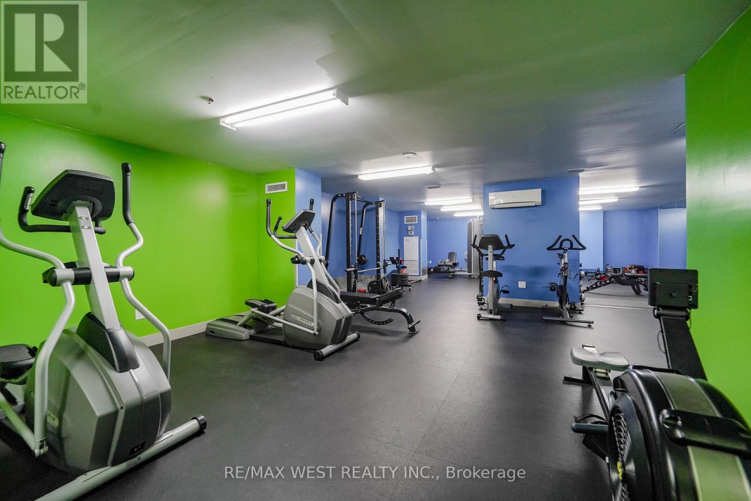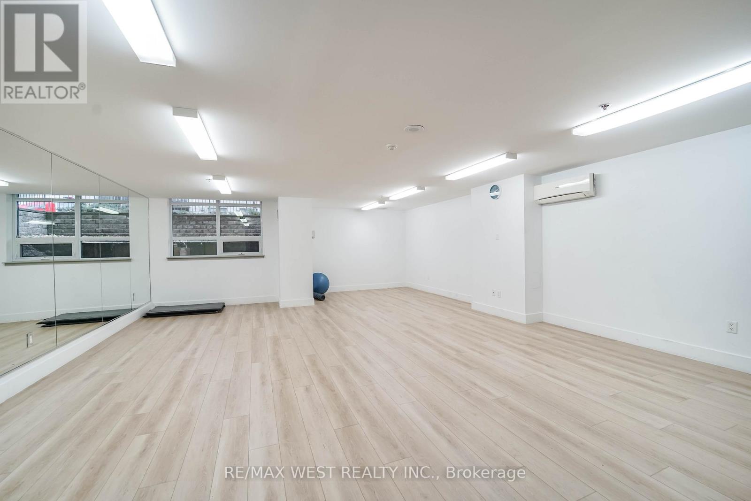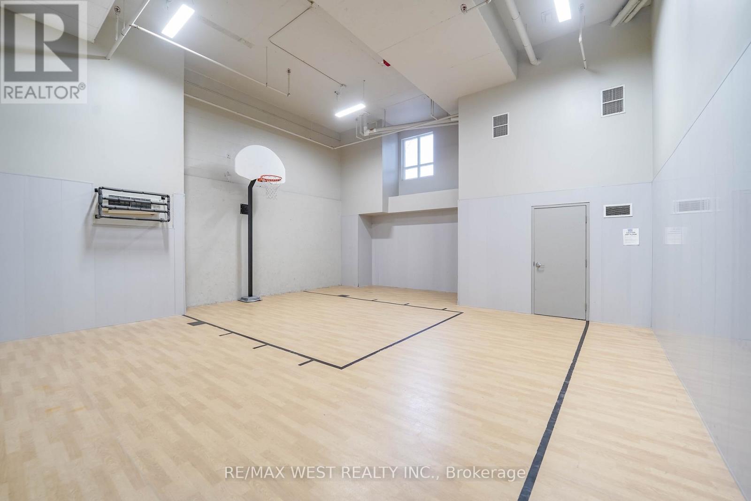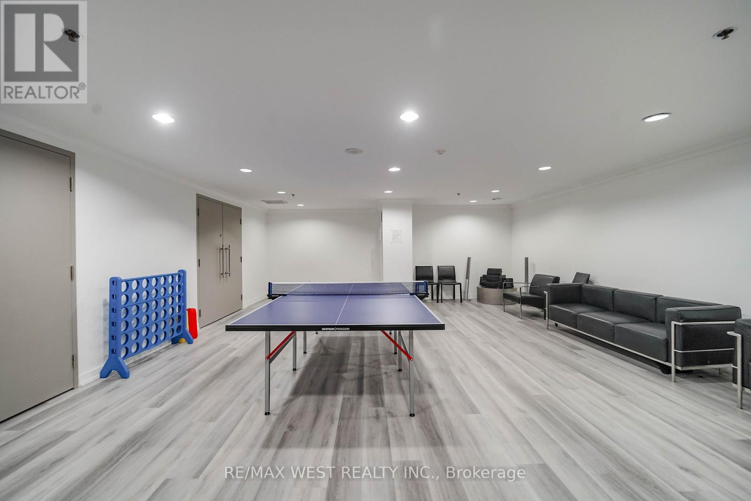420 - 816 Lansdowne Avenue Toronto, Ontario M6H 4K6
$460,000Maintenance, Common Area Maintenance, Insurance, Parking, Heat, Water
$577 Monthly
Maintenance, Common Area Maintenance, Insurance, Parking, Heat, Water
$577 MonthlyModern And Spacious 1 Bedroom Plus Den Suite Offering 668 Sq Ft Of Interior Living Space Plus 42 Sq Ft Balcony, Perfectly Designed For Comfort And Accessibility. Wider Doorframes And Hallways. Featuring A Smart, Open-Concept Layout With Brand New Light Wood Vinyl Flooring Throughout, A Stylish L-Shaped Kitchen With Granite Countertops, Breakfast Bar, And Stainless Steel Appliances. The Generous Living And Dining Area Opens Seamlessly To A Large Private Balcony-Ideal For Relaxing Or Entertaining. The Suite Includes An En Suite Laundry, Bright Primary Bedroom, And A Versatile Den That Can Serve As A Home Office Or Guest Area. Residents Enjoy Access To Exceptional Building Amenities Including A Full Basketball Court, Fitness And Yoga Studios, Party And Games Rooms, Billiards Lounge, And Sauna. One Parking Space And One Locker Are Included For Convenience. A Perfect Opportunity For Urban Professionals Or Investors Seeking A Modern Lifestyle In A Vibrant, Amenity-Rich Community. Future Davenport Greenway Access. 10 Min Walk To Subway & UP Express. Some Photos Are VS Staged (id:60063)
Property Details
| MLS® Number | W12541334 |
| Property Type | Single Family |
| Community Name | Dovercourt-Wallace Emerson-Junction |
| Community Features | Pets Allowed With Restrictions |
| Features | Balcony, Carpet Free |
| Parking Space Total | 1 |
Building
| Bathroom Total | 1 |
| Bedrooms Above Ground | 1 |
| Bedrooms Below Ground | 1 |
| Bedrooms Total | 2 |
| Amenities | Storage - Locker |
| Appliances | Dishwasher, Dryer, Stove, Washer, Window Coverings, Refrigerator |
| Basement Type | None |
| Cooling Type | Central Air Conditioning |
| Exterior Finish | Concrete |
| Flooring Type | Vinyl |
| Heating Fuel | Natural Gas |
| Heating Type | Forced Air |
| Size Interior | 600 - 699 Ft2 |
| Type | Apartment |
Parking
| Underground | |
| Garage |
Land
| Acreage | No |
Rooms
| Level | Type | Length | Width | Dimensions |
|---|---|---|---|---|
| Flat | Living Room | 4.75 m | 3.6 m | 4.75 m x 3.6 m |
| Flat | Dining Room | 4.75 m | 3.6 m | 4.75 m x 3.6 m |
| Flat | Kitchen | 4.65 m | 3.1 m | 4.65 m x 3.1 m |
| Flat | Bedroom | 5 m | 3 m | 5 m x 3 m |
| Flat | Den | 2.5 m | 1.7 m | 2.5 m x 1.7 m |
매물 문의
매물주소는 자동입력됩니다
