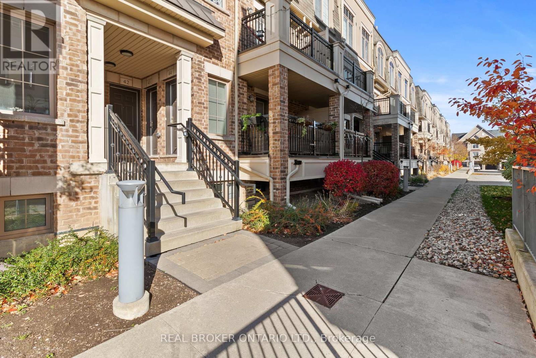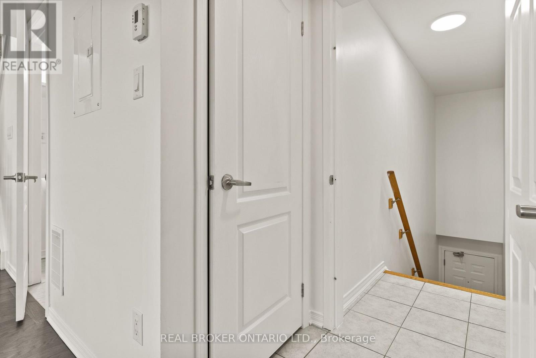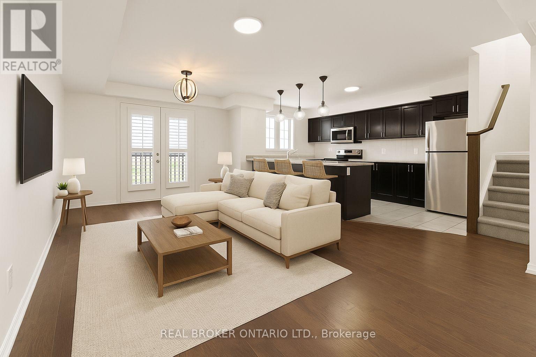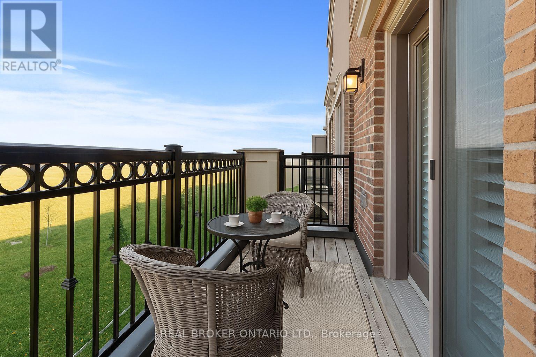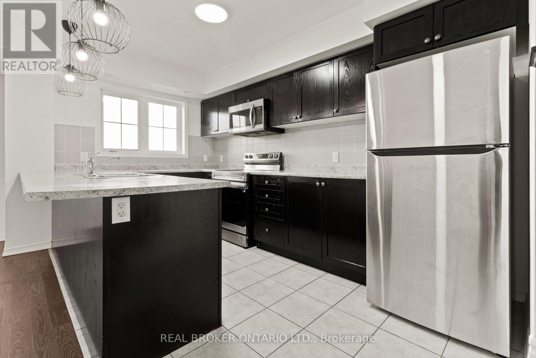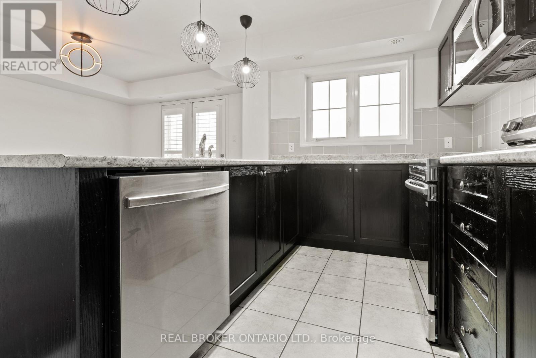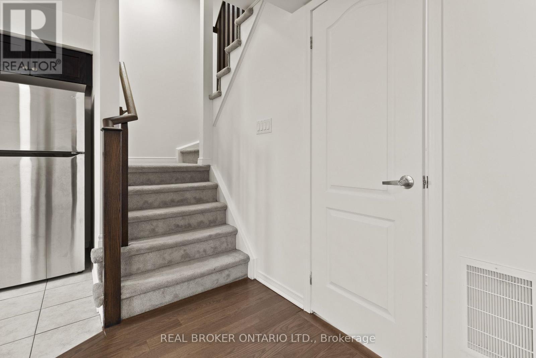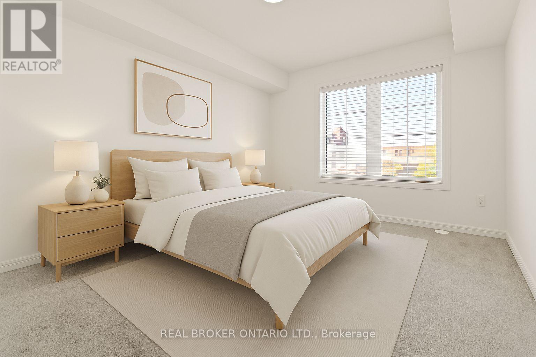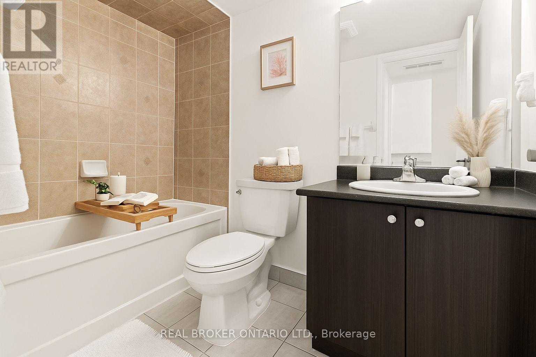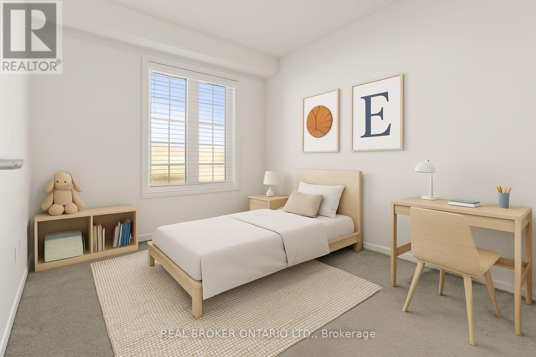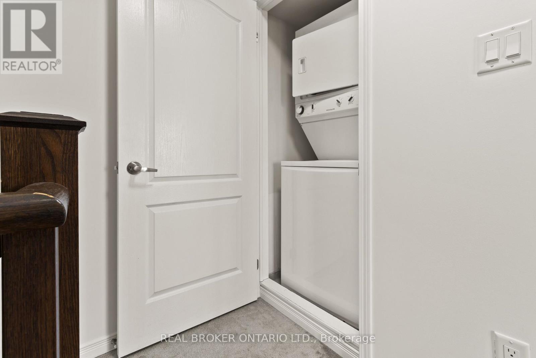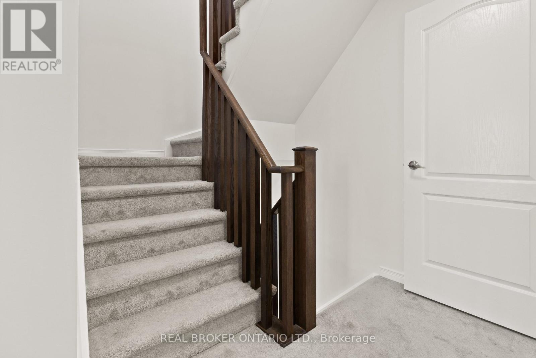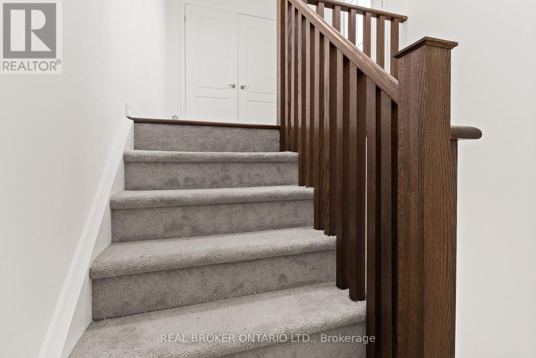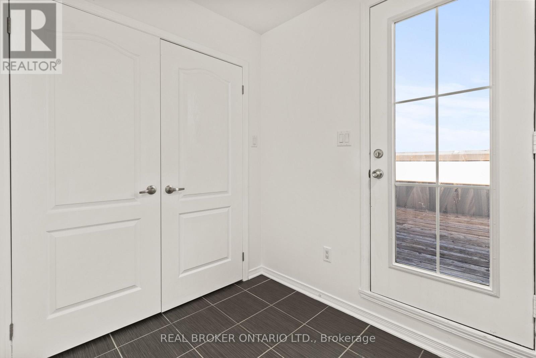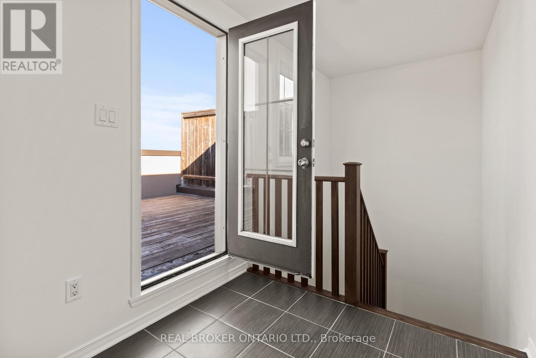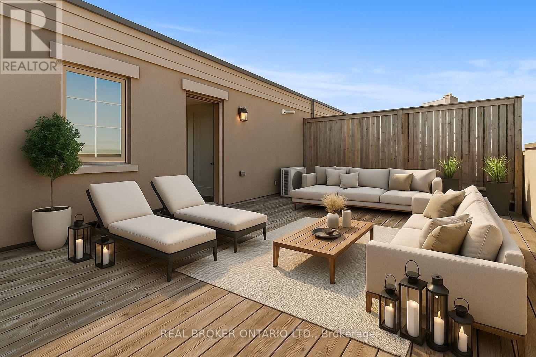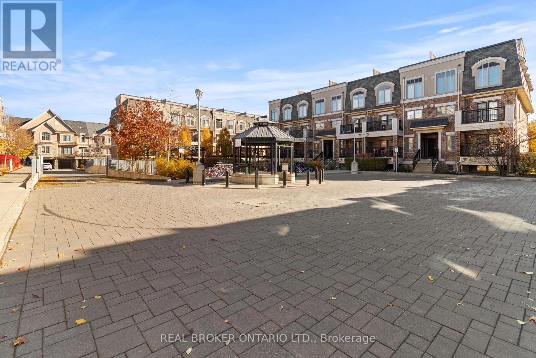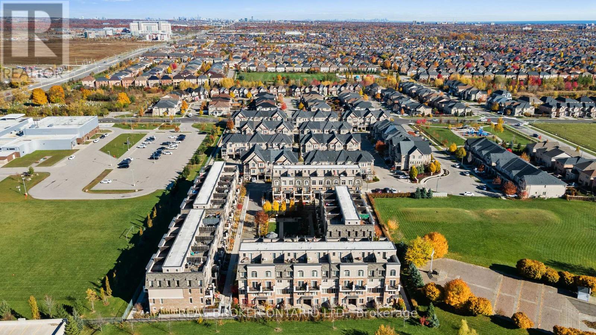42 - 2441 Greenwich Drive N Oakville, Ontario L6M 0S3
$649,900Maintenance, Common Area Maintenance, Insurance, Parking, Water
$395 Monthly
Maintenance, Common Area Maintenance, Insurance, Parking, Water
$395 MonthlyWelcome to modern comfort and effortless living in the heart of West Oak Trails - one of Oakville's most sought-after communities. This stylish stacked townhome offers the perfect blend of design and functionality, ideal for first-time buyers, investors, or anyone seeking a low-maintenance lifestyle without compromise. Featuring two spacious bedrooms plus a versatile den, it's perfectly suited for a home office or creative studio. Step inside to a bright, open-concept layout with a sleek kitchen showcasing stainless steel appliances, and a spacious living and dining area that walks out to a private balcony. Upstairs, your private rooftop terrace awaits - a stunning retreat for entertaining, relaxing, or enjoying peaceful evenings under the stars. With two bathrooms, one parking space, and one locker, every detail has been thoughtfully designed for convenience and style. Surrounded by top-rated schools, scenic trails, parks, shopping, and easy access to highways and the GO Station, this home places you right where you want to be. Experience the best of Oakville living - book your private showing today. (id:60063)
Property Details
| MLS® Number | W12531676 |
| Property Type | Single Family |
| Neigbourhood | West Oak Trails |
| Community Name | 1019 - WM Westmount |
| Community Features | Pets Allowed With Restrictions |
| Equipment Type | Water Heater |
| Features | Balcony |
| Parking Space Total | 1 |
| Rental Equipment Type | Water Heater |
Building
| Bathroom Total | 2 |
| Bedrooms Above Ground | 2 |
| Bedrooms Below Ground | 1 |
| Bedrooms Total | 3 |
| Age | 6 To 10 Years |
| Amenities | Storage - Locker |
| Appliances | Blinds, Dishwasher, Dryer, Hood Fan, Microwave, Stove, Washer, Refrigerator |
| Basement Type | None |
| Cooling Type | Central Air Conditioning |
| Exterior Finish | Brick |
| Half Bath Total | 1 |
| Heating Fuel | Natural Gas |
| Heating Type | Forced Air |
| Size Interior | 1,000 - 1,199 Ft2 |
| Type | Row / Townhouse |
Parking
| Underground | |
| Garage |
Land
| Acreage | No |
Rooms
| Level | Type | Length | Width | Dimensions |
|---|---|---|---|---|
| Second Level | Primary Bedroom | 3.03 m | 4.34 m | 3.03 m x 4.34 m |
| Second Level | Bedroom 2 | 2.68 m | 3.59 m | 2.68 m x 3.59 m |
| Second Level | Laundry Room | 1.03 m | 0.92 m | 1.03 m x 0.92 m |
| Third Level | Den | 2.32 m | 1.94 m | 2.32 m x 1.94 m |
| Third Level | Utility Room | 1.47 m | 1.93 m | 1.47 m x 1.93 m |
| Main Level | Kitchen | 2.79 m | 5.09 m | 2.79 m x 5.09 m |
| Main Level | Living Room | 3.05 m | 4.01 m | 3.05 m x 4.01 m |
| Main Level | Dining Room | 3.05 m | 1.94 m | 3.05 m x 1.94 m |
매물 문의
매물주소는 자동입력됩니다
