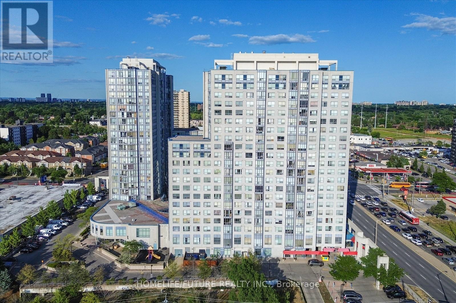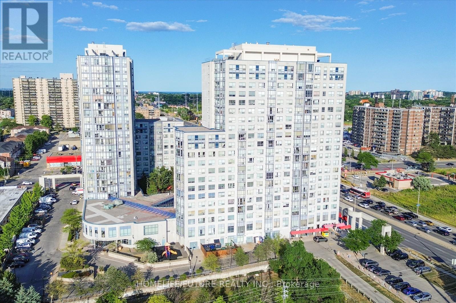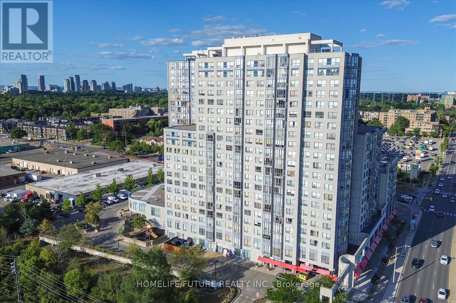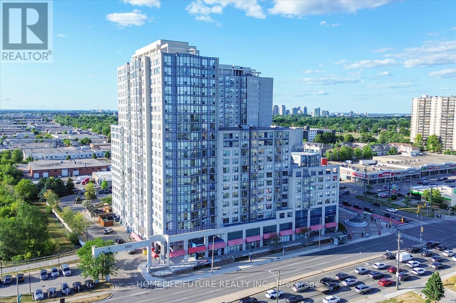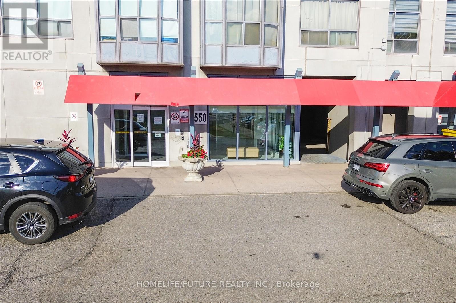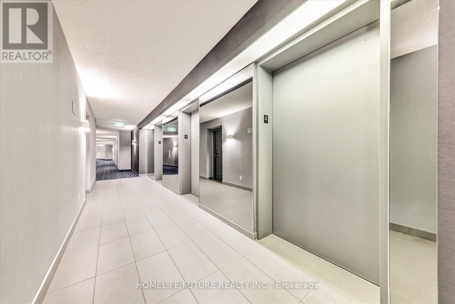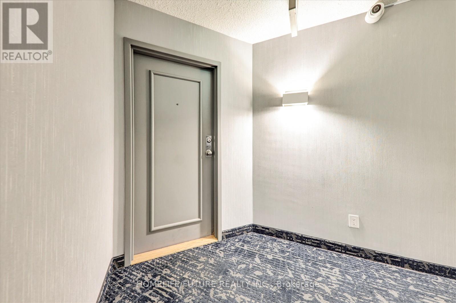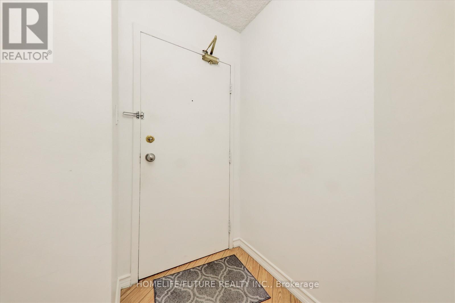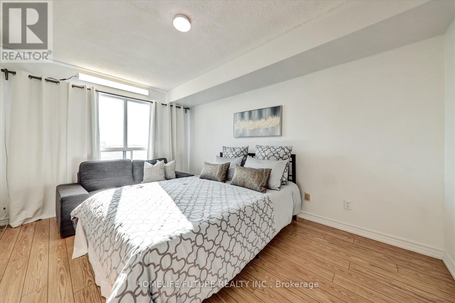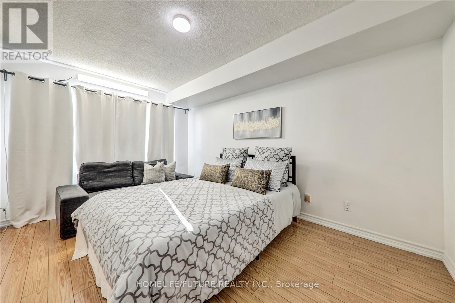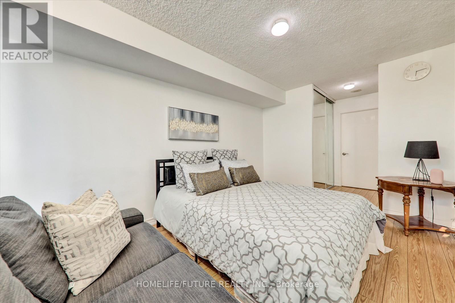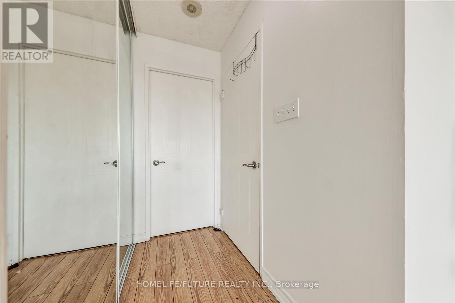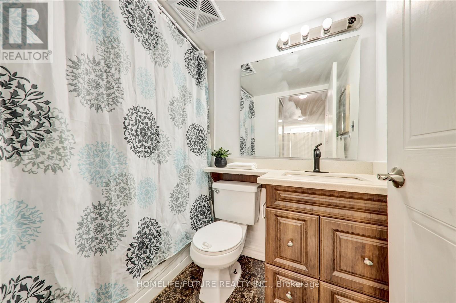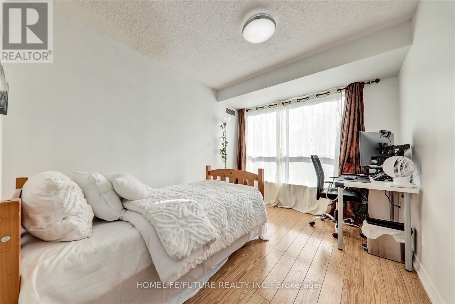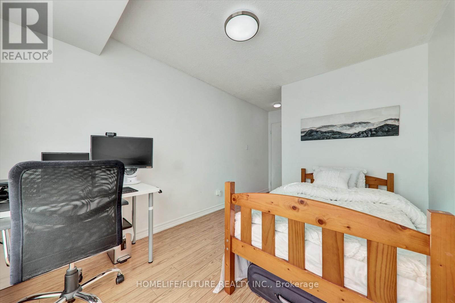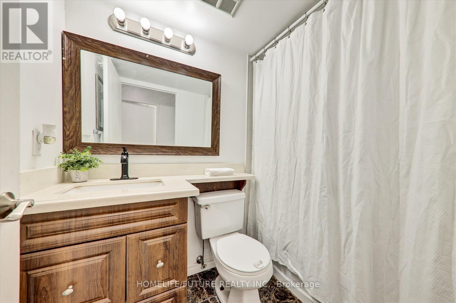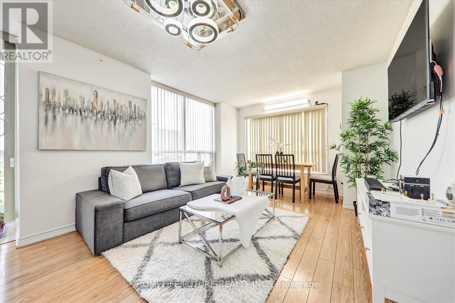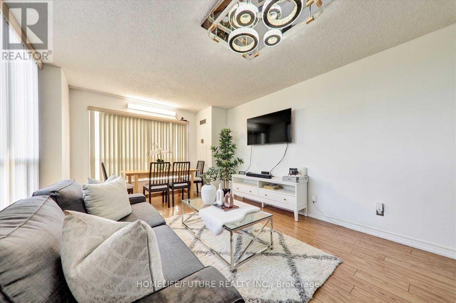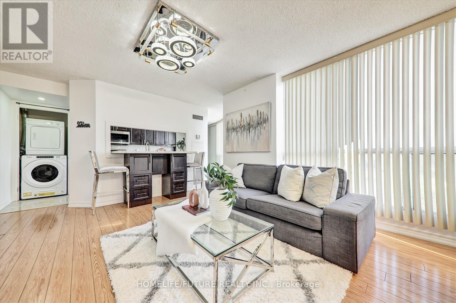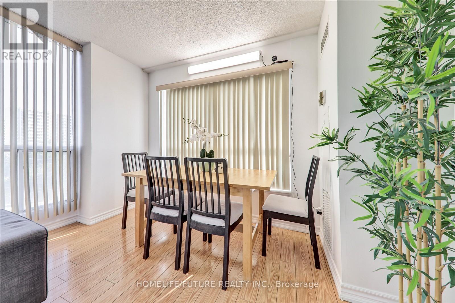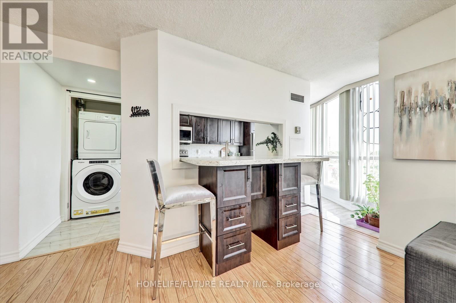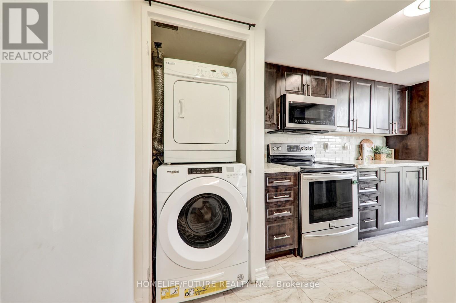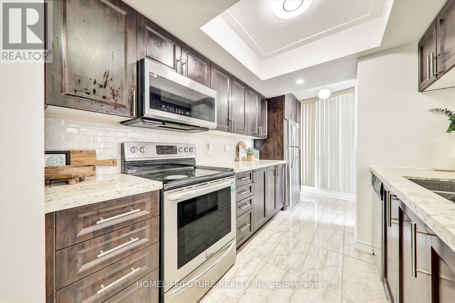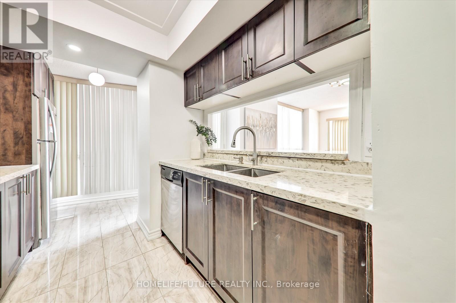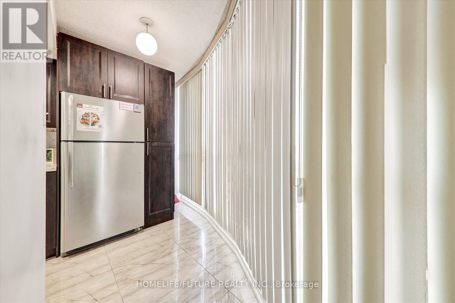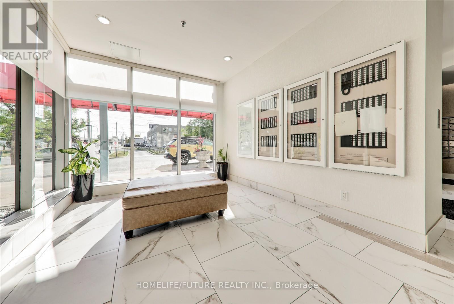410 - 2550 Lawrence Avenue E Toronto, Ontario M1P 4Z3
2 Bedroom
2 Bathroom
900 - 999 ft2
Indoor Pool
Central Air Conditioning
Forced Air
$509,000Maintenance, Heat, Electricity, Water, Common Area Maintenance, Insurance, Parking
$780 Monthly
Maintenance, Heat, Electricity, Water, Common Area Maintenance, Insurance, Parking
$780 MonthlyStunning 2-Bedroom 2 Full Washroom Condo Apartment In The Highly Desirable Dorset Park Neighborhood! Spacious Solarium With Lots Of Natural Lighting , Tile Flooring In Kitchen, Renovated Kitchen Upgraded Range Microwave Laundry Machines Recently Bought, Oversize Living And Dining Area, Move-In Ready Luxury Amenities, Including An Indoor Heated Pool, Fitness Center, Sauna, And Party Room. With A Dedicated Parking Spot, Ensuite Locker, And 24/7 Concierge Service, All Utilities Are Included In The Maintenance Fee, Close To Shopping Centers, Schools, Grocery Stores, Places Of Worship, And A Major Transportation Hub. (id:60063)
Property Details
| MLS® Number | E12404938 |
| Property Type | Single Family |
| Community Name | Dorset Park |
| Amenities Near By | Hospital, Park, Place Of Worship, Public Transit |
| Community Features | Pet Restrictions |
| Features | Elevator, Carpet Free |
| Parking Space Total | 1 |
| Pool Type | Indoor Pool |
Building
| Bathroom Total | 2 |
| Bedrooms Above Ground | 2 |
| Bedrooms Total | 2 |
| Amenities | Security/concierge, Exercise Centre, Party Room, Sauna |
| Appliances | Dryer, Microwave, Stove, Washer, Refrigerator |
| Cooling Type | Central Air Conditioning |
| Exterior Finish | Brick, Concrete |
| Fire Protection | Alarm System |
| Flooring Type | Laminate, Tile |
| Heating Fuel | Natural Gas |
| Heating Type | Forced Air |
| Size Interior | 900 - 999 Ft2 |
| Type | Apartment |
Parking
| Underground | |
| Garage |
Land
| Acreage | No |
| Land Amenities | Hospital, Park, Place Of Worship, Public Transit |
Rooms
| Level | Type | Length | Width | Dimensions |
|---|---|---|---|---|
| Flat | Dining Room | 5.2 m | 3.6 m | 5.2 m x 3.6 m |
| Flat | Living Room | 5.2 m | 3.6 m | 5.2 m x 3.6 m |
| Flat | Kitchen | 3.75 m | 1.72 m | 3.75 m x 1.72 m |
| Flat | Primary Bedroom | 4.3 m | 3.02 m | 4.3 m x 3.02 m |
| Flat | Bedroom 2 | 3.4 m | 2.56 m | 3.4 m x 2.56 m |
| Flat | Bathroom | Measurements not available | ||
| Flat | Storage | Measurements not available | ||
| Flat | Laundry Room | Measurements not available |
매물 문의
매물주소는 자동입력됩니다
