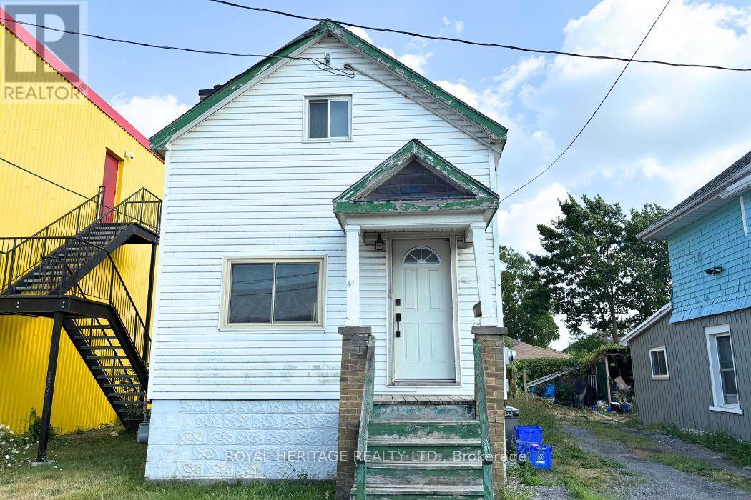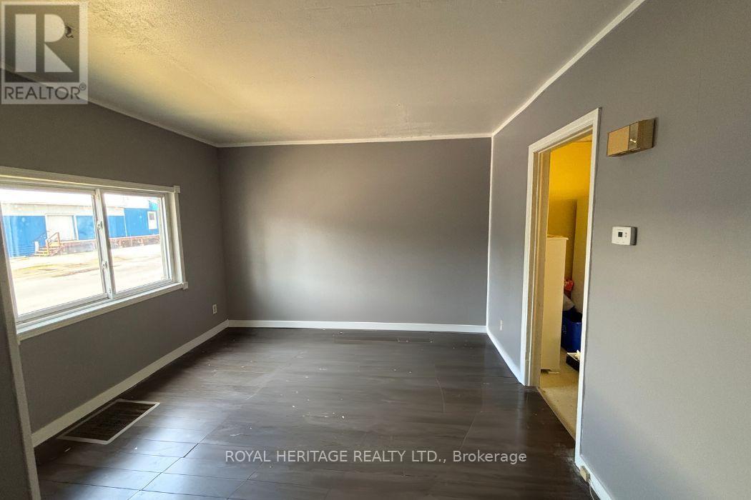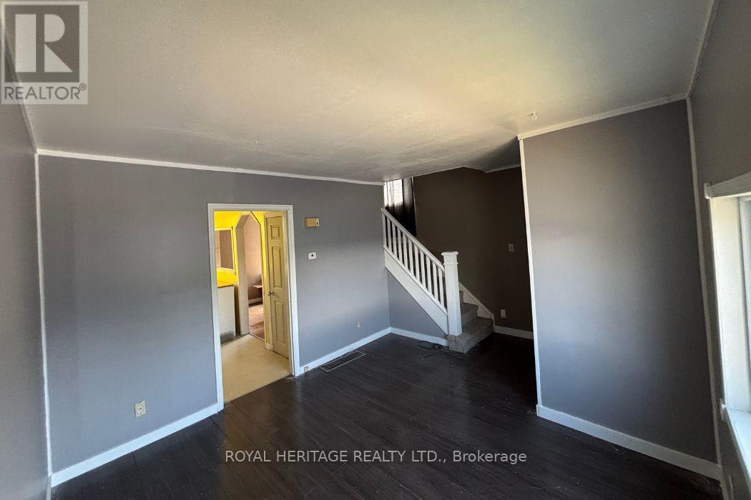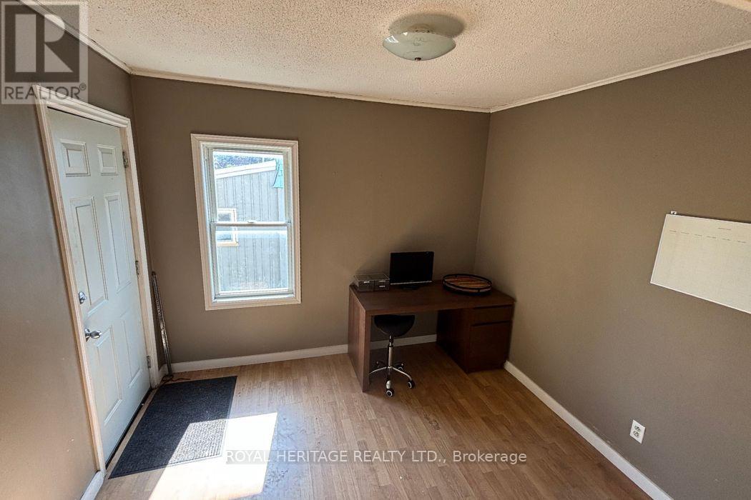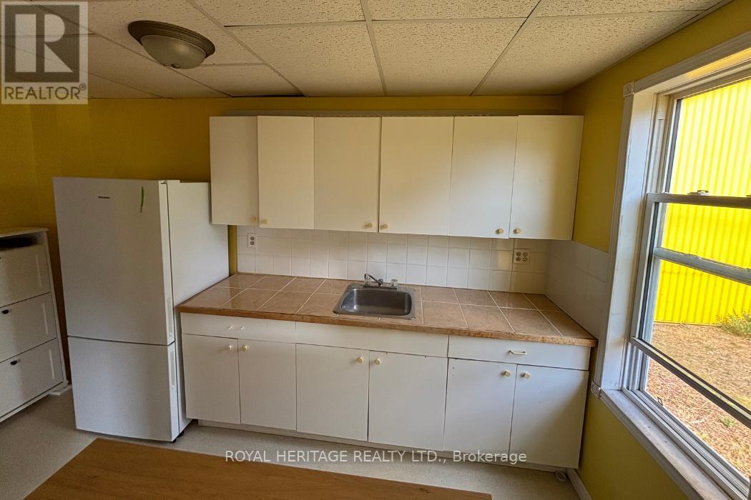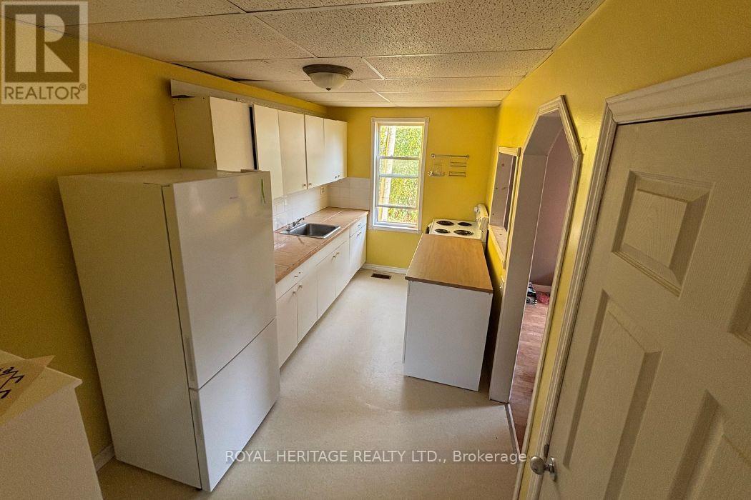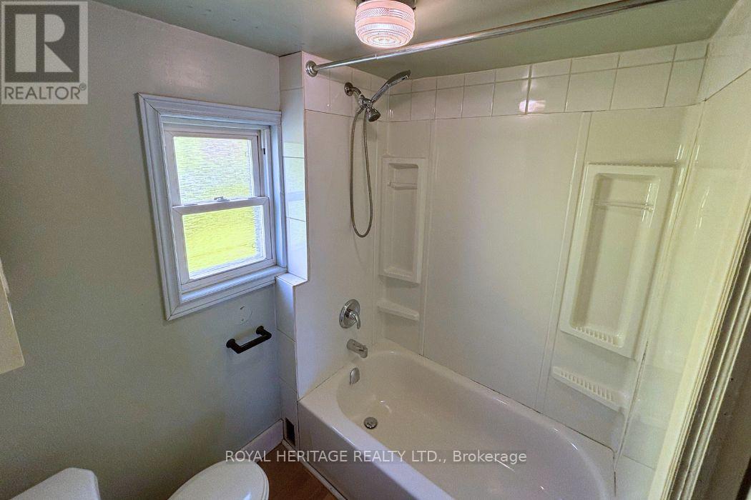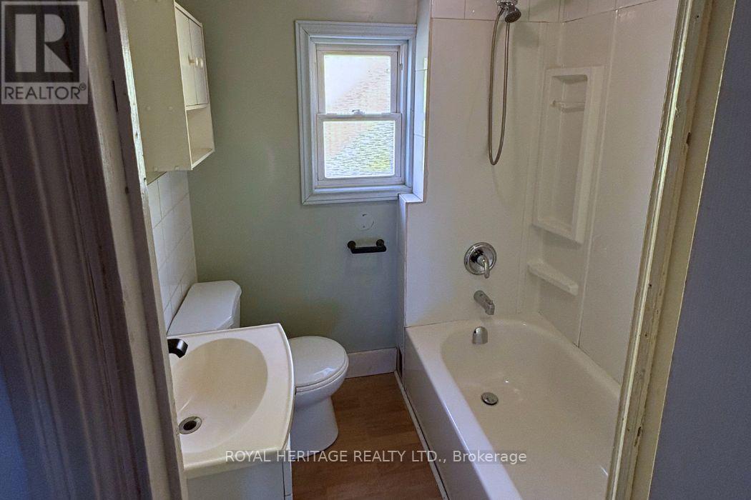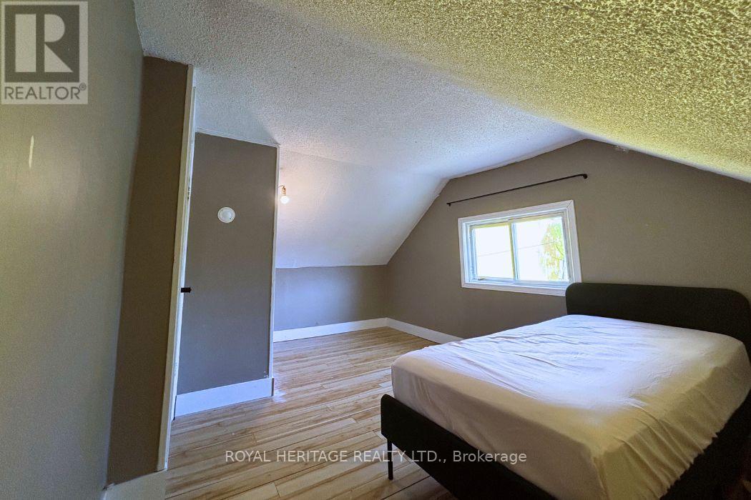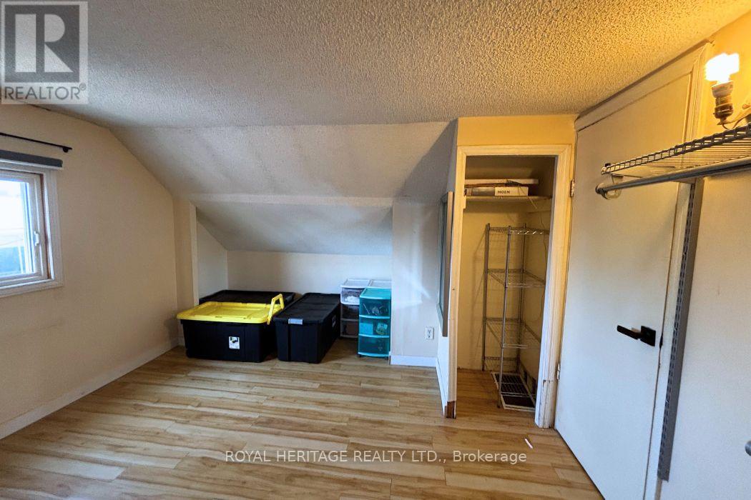41 Harriett Street Belleville, Ontario K8P 1V4
2 Bedroom
1 Bathroom
700 - 1,100 ft2
Forced Air
$320,000
Welcome to 41 Harriett Street, a solid and affordable home located in the heart of Belleville. Whether you are a first time homebuyer or an investor looking for a rental or renovation project, this property is full of potential. The main floor features a cozy living room, a separate dining area with access to the backyard, and a practical kitchen ready for your personal touch. upstairs, you will find two good-sized bedrooms and a full bathroom. You are just a short walk away from downtown, public transit, schools and everyday amenities. This is a great opportunity to start your journey in real estate or exoand your portfolio. Flexible closing options are available. (id:60063)
Property Details
| MLS® Number | X12315759 |
| Property Type | Single Family |
| Community Name | Belleville Ward |
| Amenities Near By | Place Of Worship, Public Transit |
| Features | Carpet Free |
| Parking Space Total | 2 |
Building
| Bathroom Total | 1 |
| Bedrooms Above Ground | 2 |
| Bedrooms Total | 2 |
| Age | 51 To 99 Years |
| Appliances | Dryer, Stove, Washer, Refrigerator |
| Basement Development | Unfinished |
| Basement Type | N/a (unfinished) |
| Construction Style Attachment | Detached |
| Exterior Finish | Vinyl Siding |
| Foundation Type | Concrete |
| Heating Fuel | Natural Gas |
| Heating Type | Forced Air |
| Stories Total | 2 |
| Size Interior | 700 - 1,100 Ft2 |
| Type | House |
| Utility Water | Municipal Water |
Parking
| No Garage |
Land
| Acreage | No |
| Land Amenities | Place Of Worship, Public Transit |
| Size Depth | 61 Ft ,8 In |
| Size Frontage | 26 Ft ,2 In |
| Size Irregular | 26.2 X 61.7 Ft |
| Size Total Text | 26.2 X 61.7 Ft |
Rooms
| Level | Type | Length | Width | Dimensions |
|---|---|---|---|---|
| Main Level | Living Room | 4.6 m | 3.51 m | 4.6 m x 3.51 m |
| Main Level | Kitchen | 2.24 m | 4.04 m | 2.24 m x 4.04 m |
| Main Level | Dining Room | 2.9 m | 3.07 m | 2.9 m x 3.07 m |
| Upper Level | Bathroom | 1.52 m | 1.75 m | 1.52 m x 1.75 m |
| Upper Level | Bedroom 2 | 3.47 m | 4.54 m | 3.47 m x 4.54 m |
| Upper Level | Primary Bedroom | 3.88 m | 4.64 m | 3.88 m x 4.64 m |
매물 문의
매물주소는 자동입력됩니다
