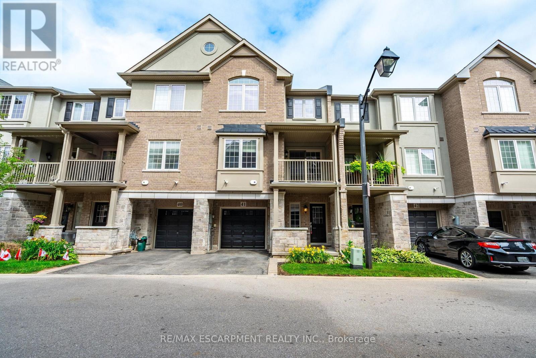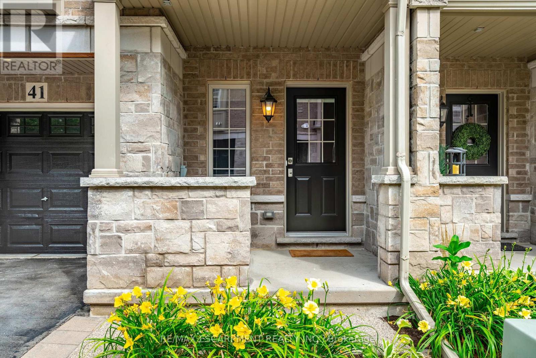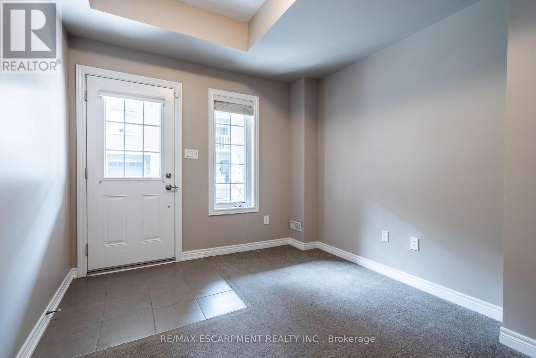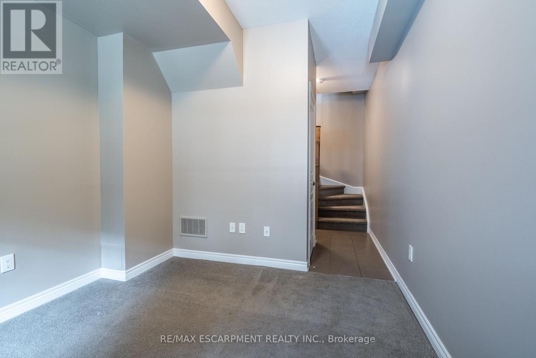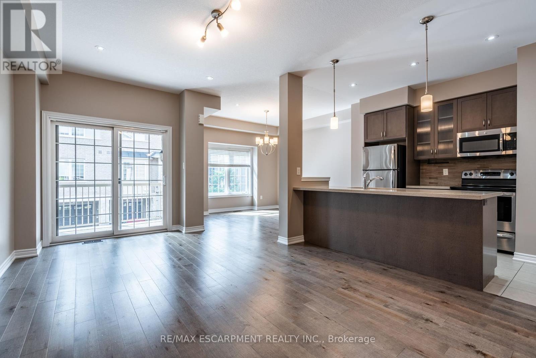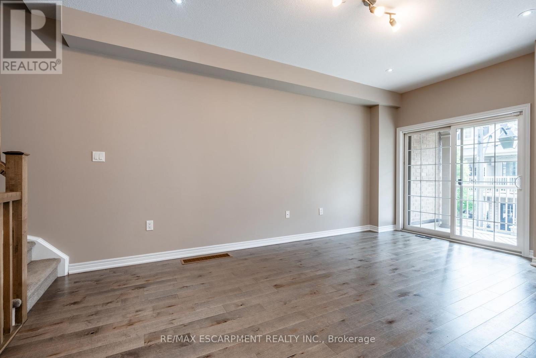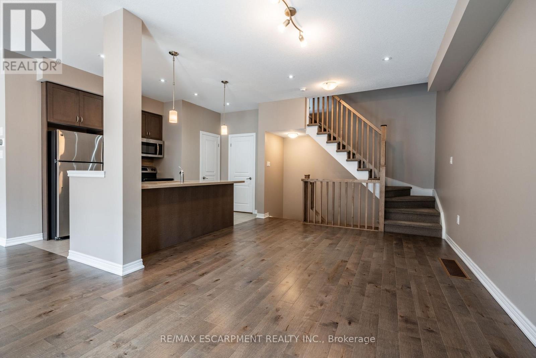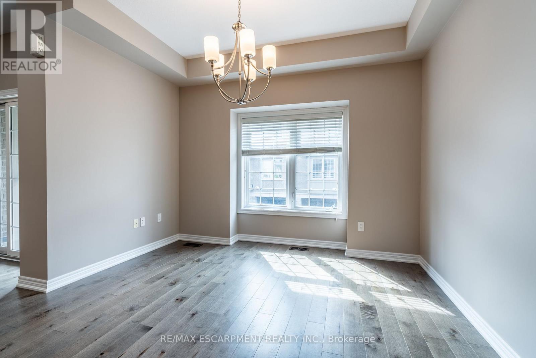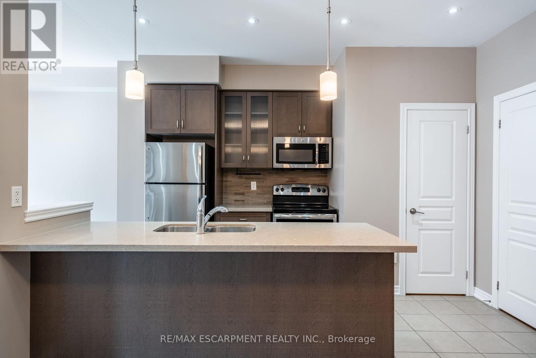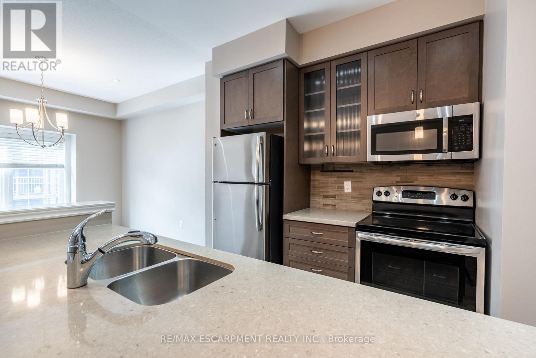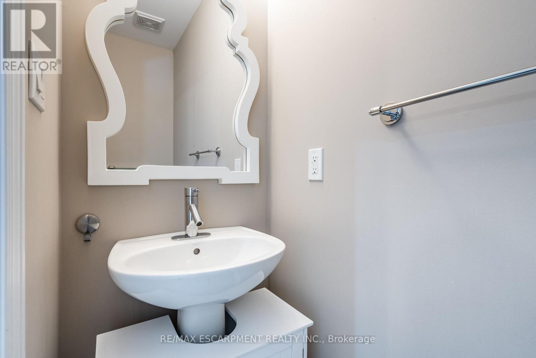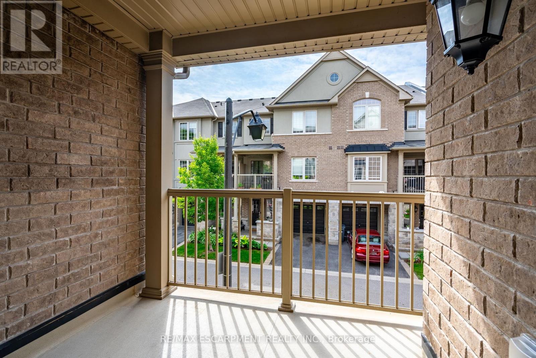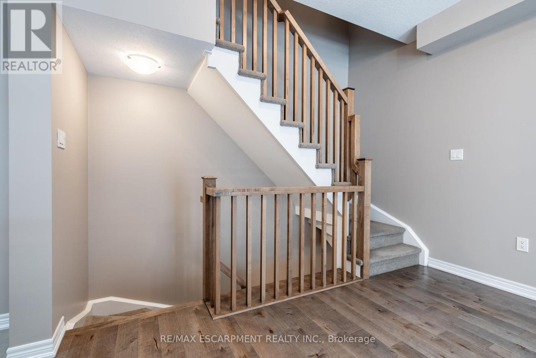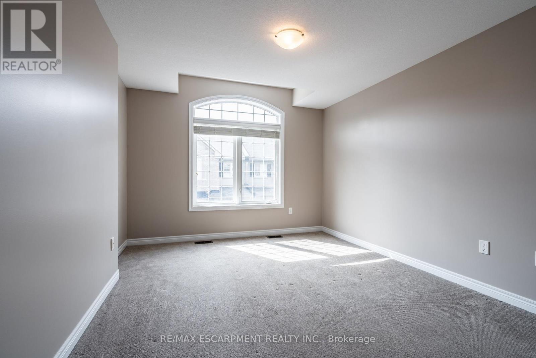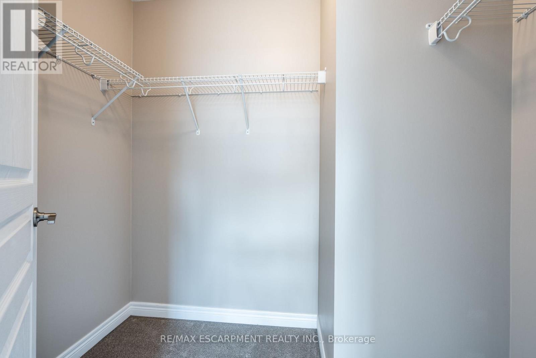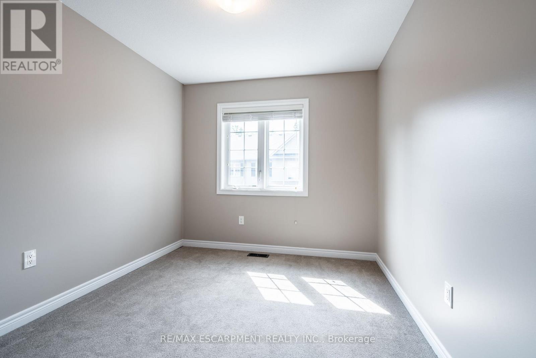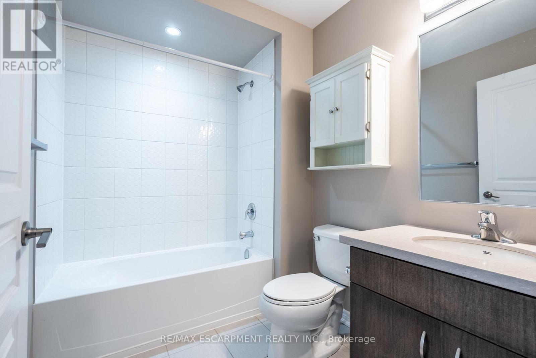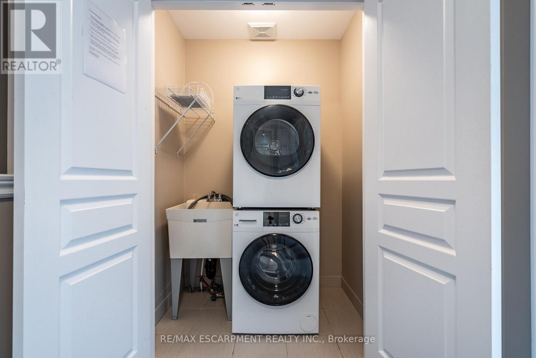41 - 2086 Ghent Avenue Burlington, Ontario L7R 0E1
$709,000Maintenance, Insurance, Parking
$214.95 Monthly
Maintenance, Insurance, Parking
$214.95 MonthlyBuilt by Branthaven, this stylish and meticulously maintained 3-storey freehold townhome offers 1,370 sq ft of upscale living in a boutique complex just minutes from downtown Burlington. Bright and freshly painted, it features 2 bedrooms, 2 bathrooms, 9 ft ceilings, a walk-in closet in the principal bedroom, and convenient bedroom-level laundry. Enjoy a balcony off the open-concept living area, and a low monthly maintenance fee. Vacant and move-in ready, this home is ideally located with easy access to the GO Station, public transit, highways, and Burlingtons vibrant waterfront. Walk to top restaurants, shopping, arts, and festivals. Immediate possession available. (id:60063)
Property Details
| MLS® Number | W12274158 |
| Property Type | Single Family |
| Community Name | Brant |
| Community Features | Pet Restrictions |
| Equipment Type | Air Conditioner, Furnace, Water Heater - Tankless |
| Features | Balcony, In Suite Laundry |
| Parking Space Total | 2 |
| Rental Equipment Type | Air Conditioner, Furnace, Water Heater - Tankless |
Building
| Bathroom Total | 2 |
| Bedrooms Above Ground | 2 |
| Bedrooms Total | 2 |
| Age | 11 To 15 Years |
| Amenities | Visitor Parking |
| Appliances | Garage Door Opener Remote(s), Water Heater, Dishwasher, Dryer, Garage Door Opener, Microwave, Range, Stove, Washer, Window Coverings, Refrigerator |
| Cooling Type | Central Air Conditioning |
| Exterior Finish | Brick, Stone |
| Foundation Type | Poured Concrete |
| Half Bath Total | 1 |
| Heating Fuel | Natural Gas |
| Heating Type | Forced Air |
| Stories Total | 3 |
| Size Interior | 1,200 - 1,399 Ft2 |
| Type | Row / Townhouse |
Parking
| Attached Garage | |
| Garage |
Land
| Acreage | No |
Rooms
| Level | Type | Length | Width | Dimensions |
|---|---|---|---|---|
| Second Level | Dining Room | 3.53 m | 3.84 m | 3.53 m x 3.84 m |
| Second Level | Living Room | 3.65 m | 5.48 m | 3.65 m x 5.48 m |
| Second Level | Kitchen | 2.49 m | 2.62 m | 2.49 m x 2.62 m |
| Second Level | Bathroom | Measurements not available | ||
| Third Level | Primary Bedroom | 3.35 m | 4.26 m | 3.35 m x 4.26 m |
| Third Level | Bedroom 2 | 2.74 m | 3.23 m | 2.74 m x 3.23 m |
| Third Level | Bathroom | Measurements not available | ||
| Main Level | Media | 3.41 m | 2.98 m | 3.41 m x 2.98 m |
https://www.realtor.ca/real-estate/28582959/41-2086-ghent-avenue-burlington-brant-brant
매물 문의
매물주소는 자동입력됩니다
