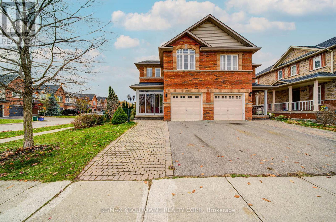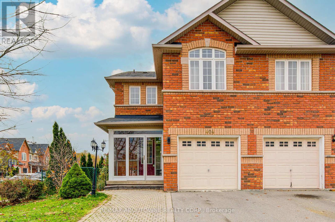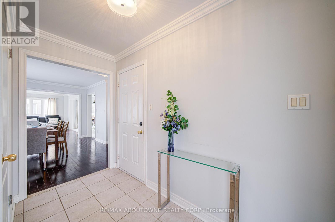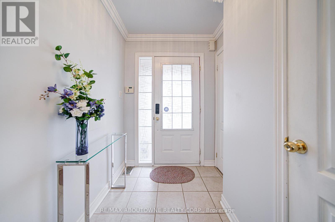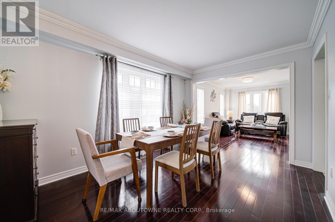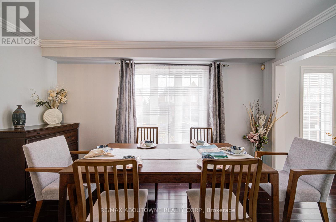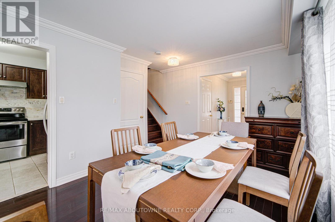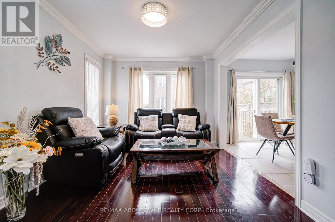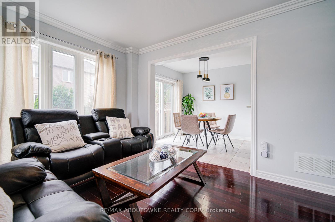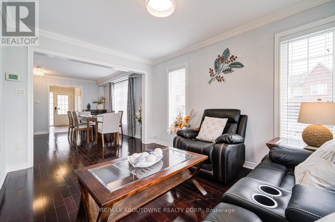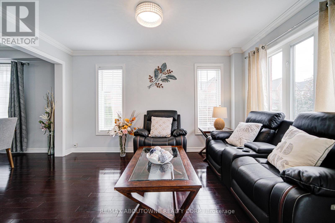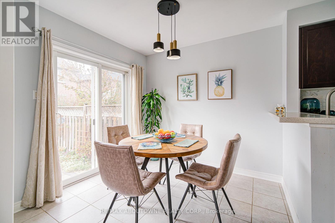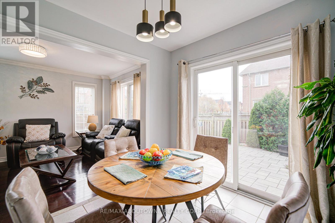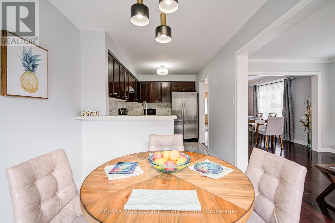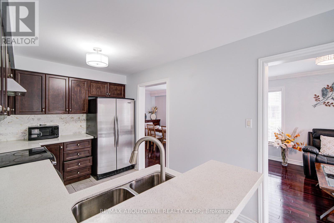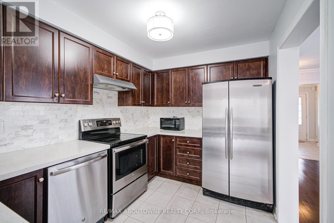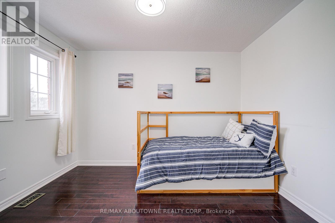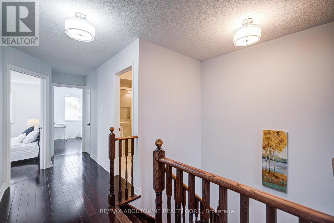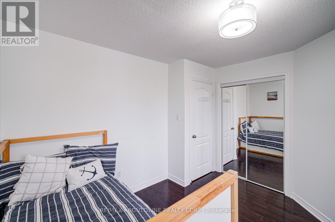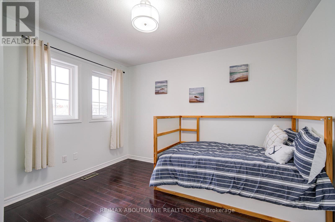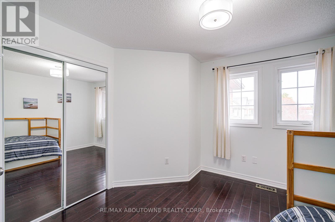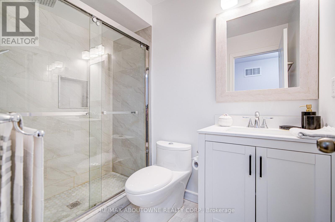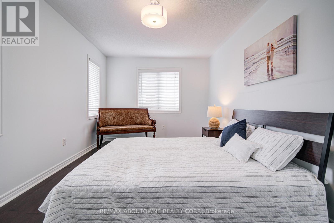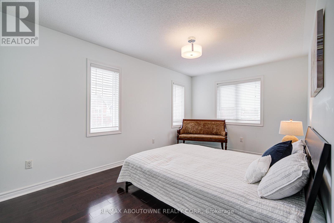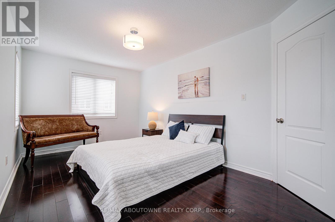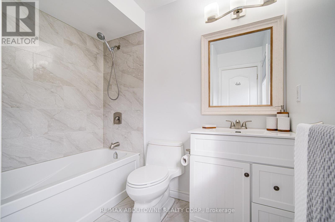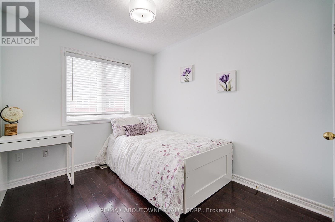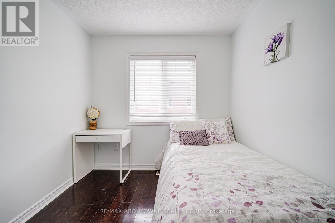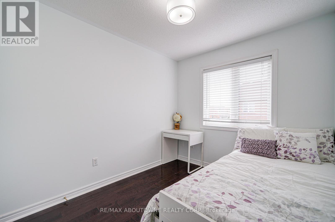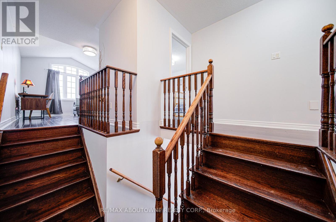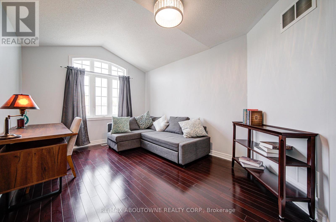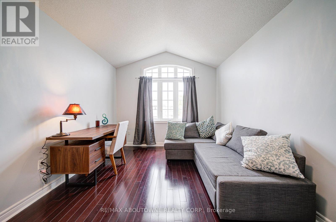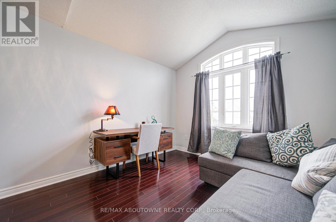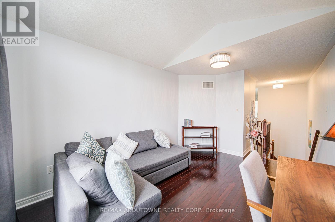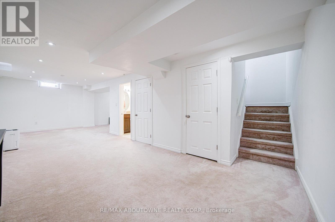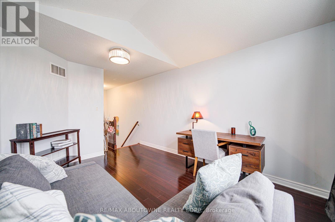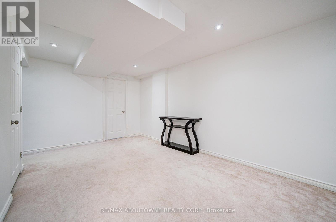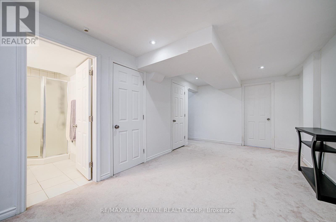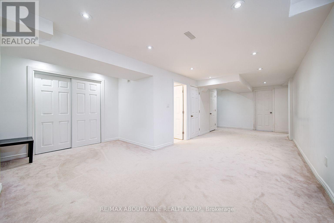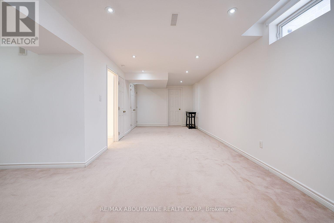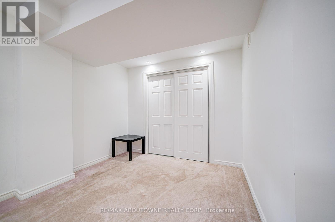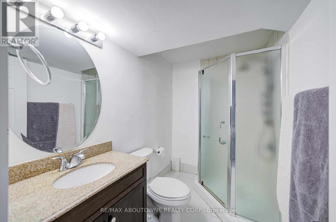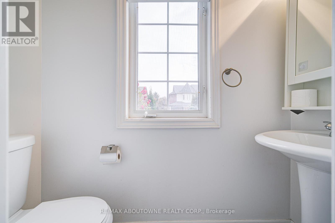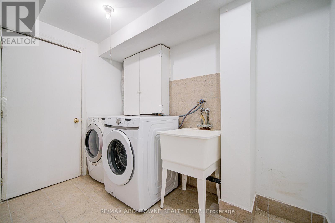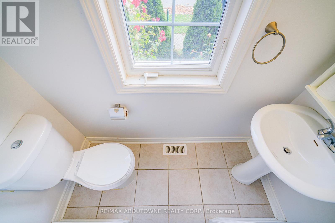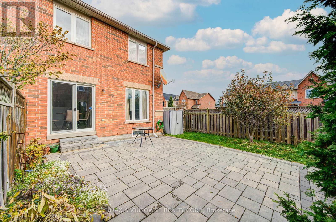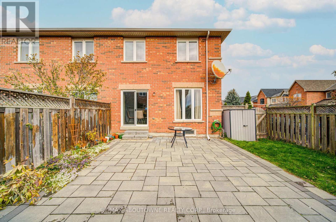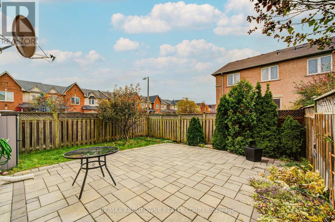404 Kittridge Road Oakville, Ontario L6H 7K6
3 Bedroom
4 Bathroom
1,500 - 2,000 ft2
Central Air Conditioning
Forced Air
$1,049,000
Impeccable Spotless 3 bedroom Semi-detached Home On Corner Lot. Very Sunny With Lots Of Windows. Turnkey property with Unique Layout With Large Family Room In Between Levels. Access To Garage. Steps Away From Walmart, Winners, Longo's, Superstore Etc. Close To Oakville Go, 403 And Qew. In Top Ranked Iraquois Ridge High School & French Immersion's Area! (id:60063)
Property Details
| MLS® Number | W12548892 |
| Property Type | Single Family |
| Community Name | 1018 - WC Wedgewood Creek |
| Equipment Type | Water Heater |
| Parking Space Total | 3 |
| Rental Equipment Type | Water Heater |
Building
| Bathroom Total | 4 |
| Bedrooms Above Ground | 3 |
| Bedrooms Total | 3 |
| Age | 16 To 30 Years |
| Appliances | Dishwasher, Dryer, Hood Fan, Stove, Washer, Window Coverings, Refrigerator |
| Basement Development | Finished |
| Basement Type | Full (finished) |
| Construction Style Attachment | Semi-detached |
| Cooling Type | Central Air Conditioning |
| Exterior Finish | Brick |
| Flooring Type | Hardwood, Ceramic |
| Foundation Type | Concrete |
| Half Bath Total | 1 |
| Heating Fuel | Natural Gas |
| Heating Type | Forced Air |
| Stories Total | 2 |
| Size Interior | 1,500 - 2,000 Ft2 |
| Type | House |
| Utility Water | Municipal Water |
Parking
| Attached Garage | |
| Garage |
Land
| Acreage | No |
| Sewer | Sanitary Sewer |
| Size Depth | 28.64 M |
| Size Frontage | 9.16 M |
| Size Irregular | 9.2 X 28.6 M |
| Size Total Text | 9.2 X 28.6 M |
Rooms
| Level | Type | Length | Width | Dimensions |
|---|---|---|---|---|
| Second Level | Family Room | 4.1 m | 3.1 m | 4.1 m x 3.1 m |
| Second Level | Primary Bedroom | 4.92 m | 3.1 m | 4.92 m x 3.1 m |
| Second Level | Bedroom 2 | 3.1 m | 2.5 m | 3.1 m x 2.5 m |
| Second Level | Bedroom 3 | 3.4 m | 3.4 m | 3.4 m x 3.4 m |
| Basement | Recreational, Games Room | 1 m | 1 m | 1 m x 1 m |
| Basement | Laundry Room | 1 m | 1 m | 1 m x 1 m |
| Main Level | Living Room | 4.21 m | 3.1 m | 4.21 m x 3.1 m |
| Main Level | Dining Room | 4.21 m | 3.1 m | 4.21 m x 3.1 m |
| Main Level | Kitchen | 3.67 m | 2.53 m | 3.67 m x 2.53 m |
| Main Level | Eating Area | 2.53 m | 2.5 m | 2.53 m x 2.5 m |
매물 문의
매물주소는 자동입력됩니다
