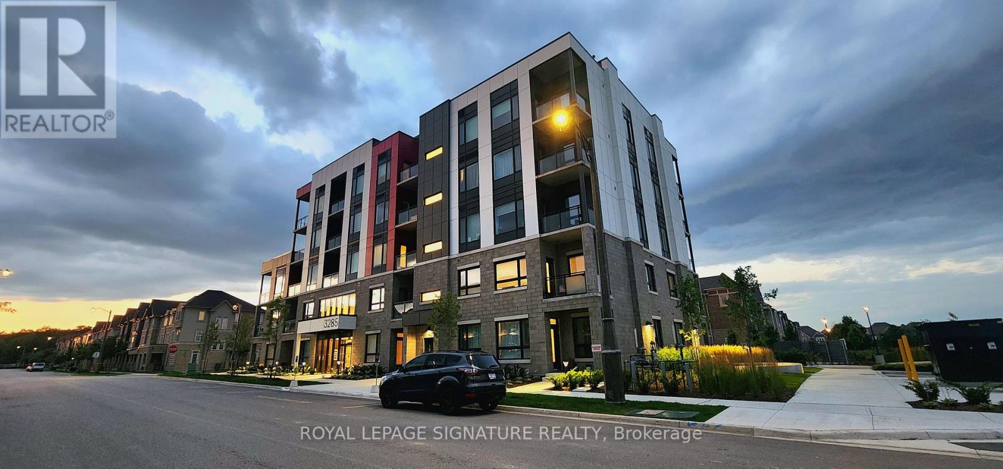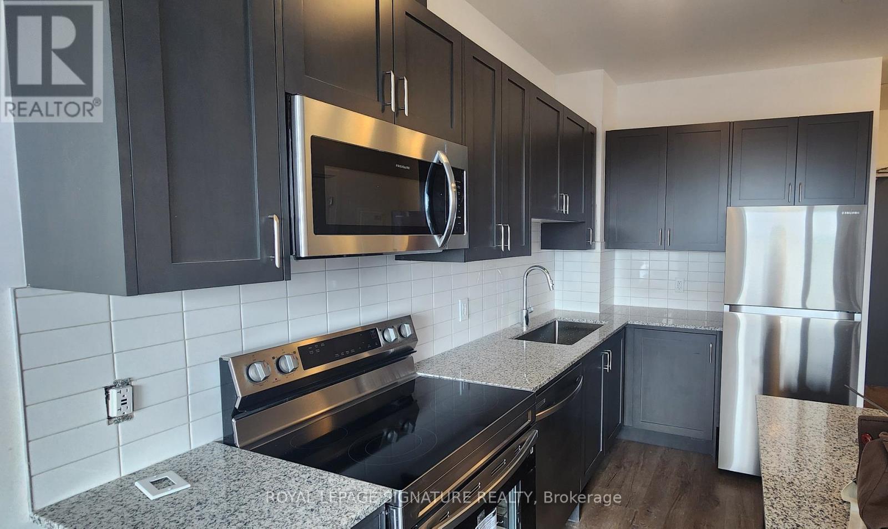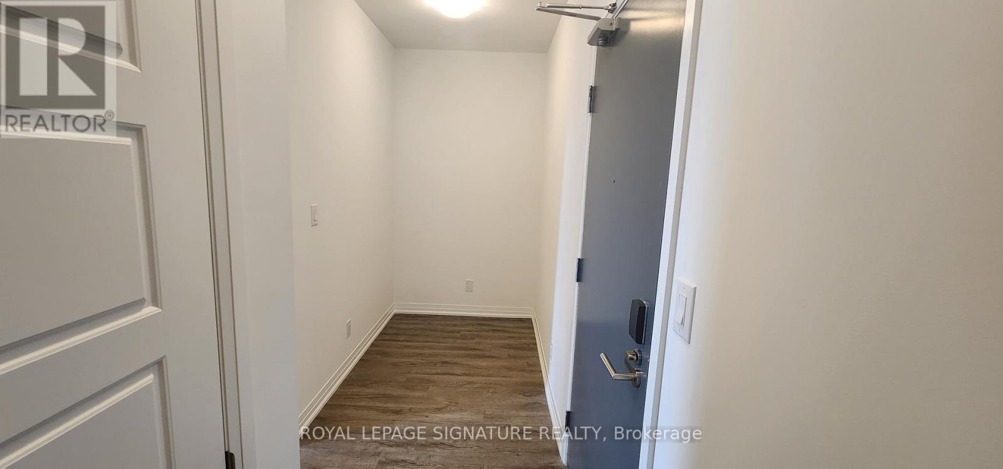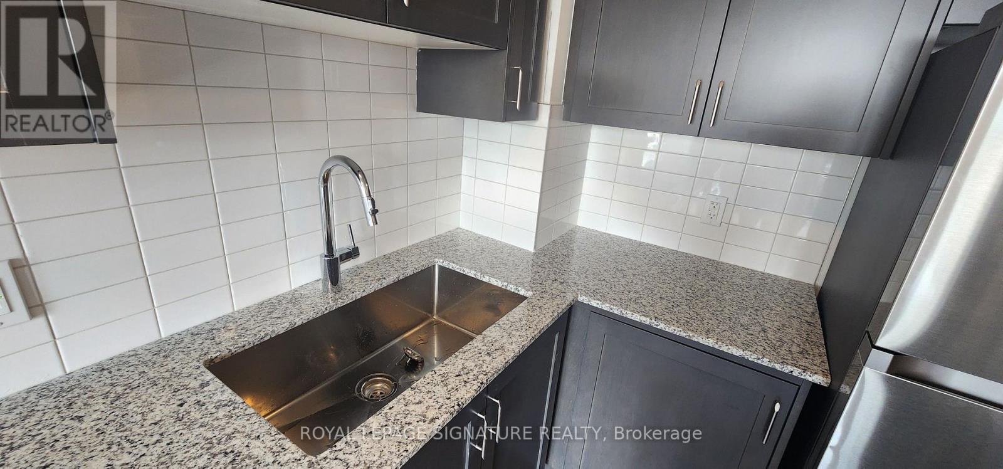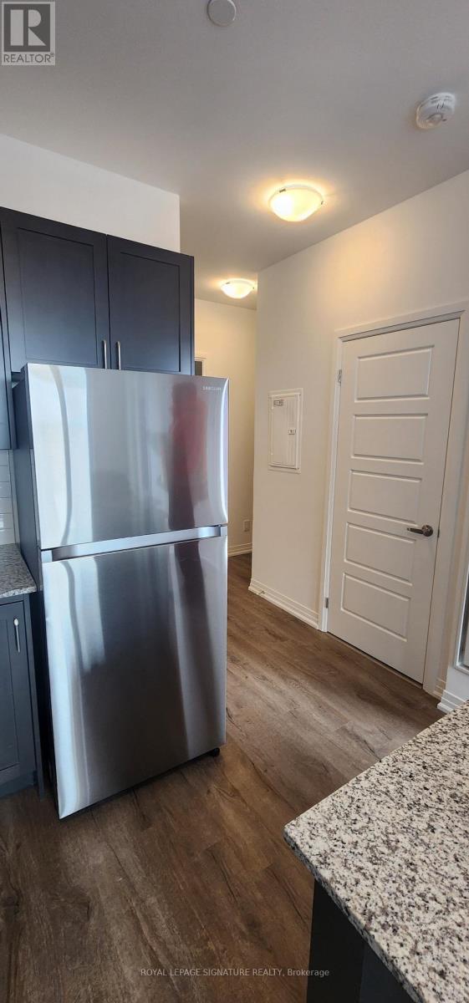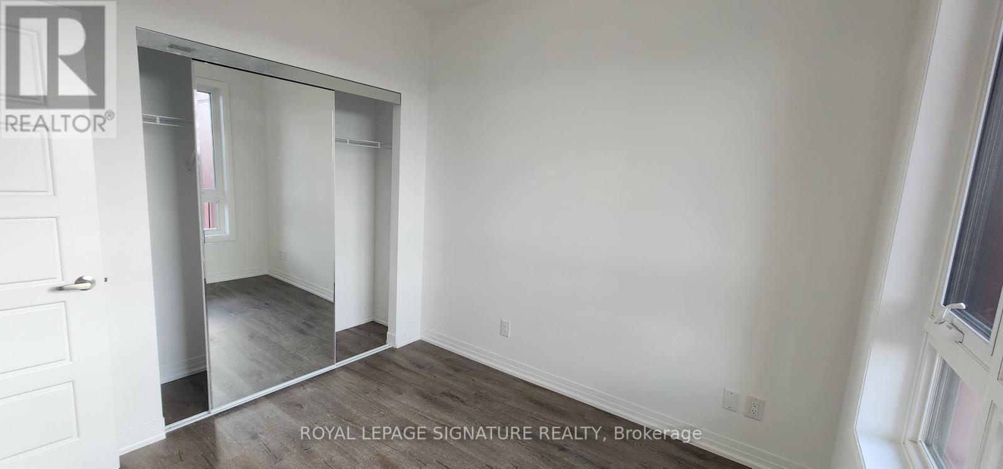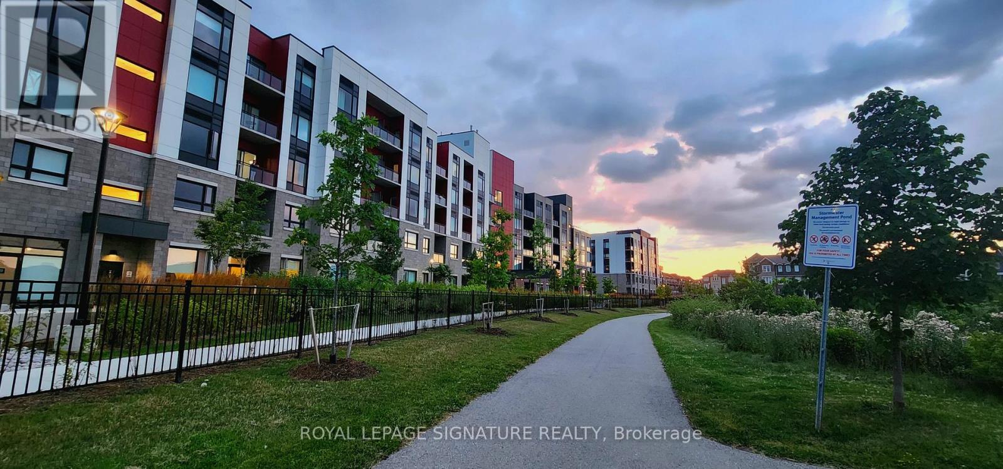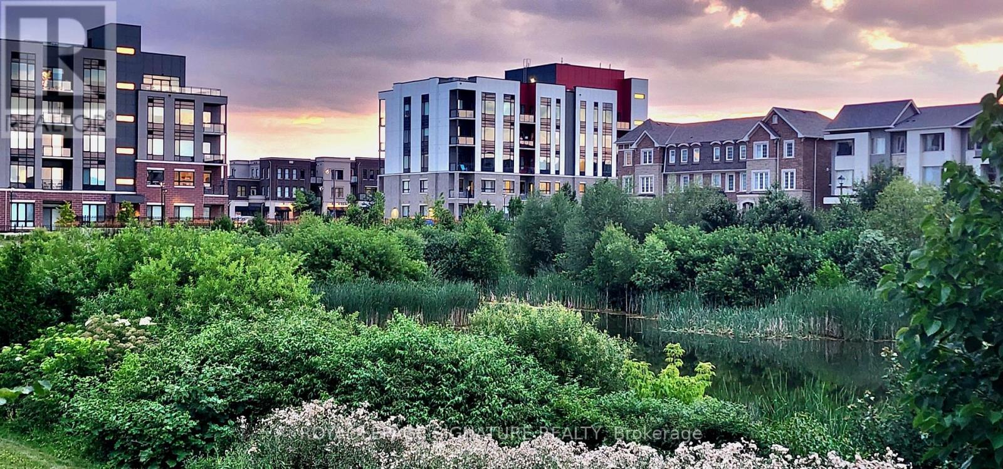404 - 3285 Carding Mill Trail Oakville, Ontario L6M 5P7
2 Bedroom
1 Bathroom
500 - 599 ft2
Central Air Conditioning
Forced Air
$549,000Maintenance, Heat, Common Area Maintenance, Insurance, Parking
$471.14 Monthly
Maintenance, Heat, Common Area Maintenance, Insurance, Parking
$471.14 MonthlyBright and Sunny 1 BR + Den Condo In a Mid-Rise Luxury Building, Located In Oakville's Prestigious Preserve Community. Amenities Include A Social Lounge, Rooftop Terrace and Fitness Studio. This Modern Building Offers Digital Keyless Entry And Automated Parcel Delivery. It Also Includes One Parking Space And a Locker Room For Your Convenience. (id:60063)
Property Details
| MLS® Number | W12579856 |
| Property Type | Single Family |
| Community Name | 1008 - GO Glenorchy |
| Amenities Near By | Hospital, Park, Schools |
| Community Features | Pets Allowed With Restrictions, Community Centre |
| Features | Balcony, Carpet Free |
| Parking Space Total | 1 |
Building
| Bathroom Total | 1 |
| Bedrooms Above Ground | 1 |
| Bedrooms Below Ground | 1 |
| Bedrooms Total | 2 |
| Amenities | Exercise Centre, Party Room, Visitor Parking, Storage - Locker |
| Appliances | Dryer, Stove, Washer, Refrigerator |
| Basement Type | None |
| Cooling Type | Central Air Conditioning |
| Exterior Finish | Concrete |
| Fire Protection | Monitored Alarm, Security System |
| Flooring Type | Laminate |
| Heating Fuel | Natural Gas |
| Heating Type | Forced Air |
| Size Interior | 500 - 599 Ft2 |
| Type | Apartment |
Parking
| Underground | |
| Garage |
Land
| Acreage | No |
| Land Amenities | Hospital, Park, Schools |
| Surface Water | Lake/pond |
Rooms
| Level | Type | Length | Width | Dimensions |
|---|---|---|---|---|
| Flat | Kitchen | Measurements not available | ||
| Flat | Dining Room | Measurements not available | ||
| Flat | Living Room | Measurements not available | ||
| Flat | Primary Bedroom | Measurements not available | ||
| Flat | Den | Measurements not available |
매물 문의
매물주소는 자동입력됩니다
