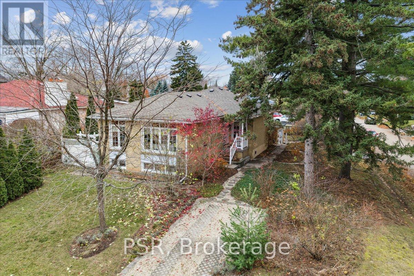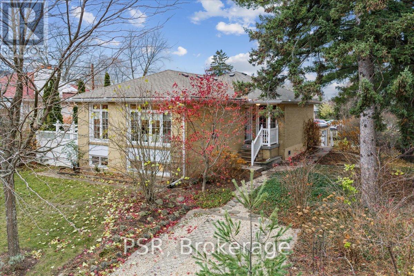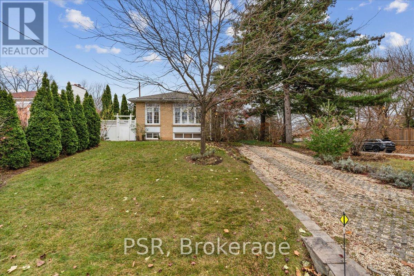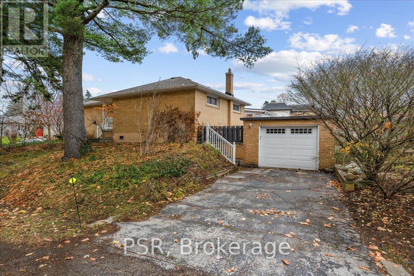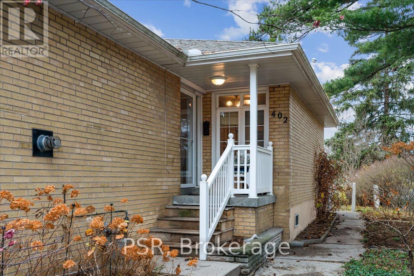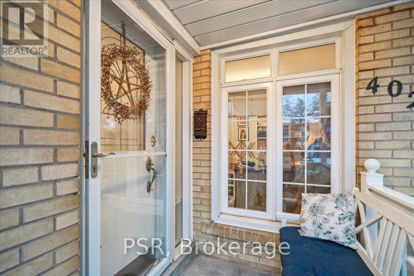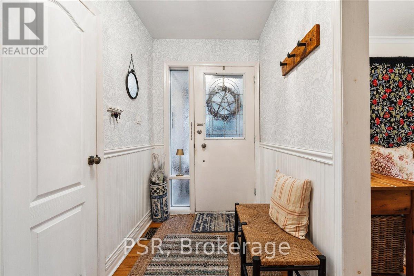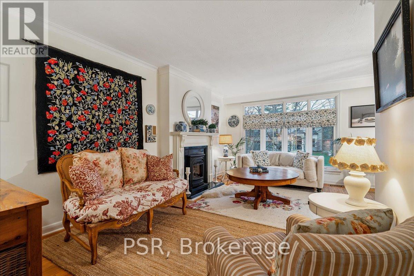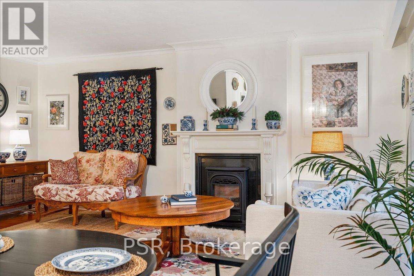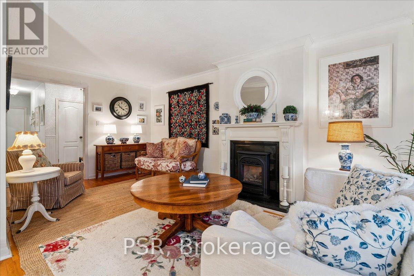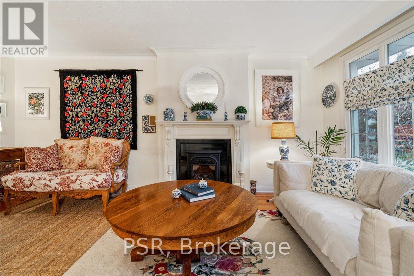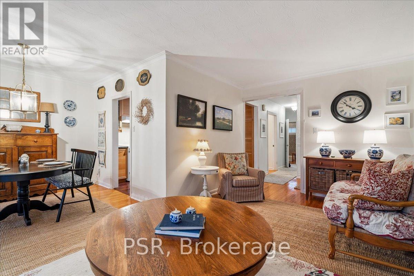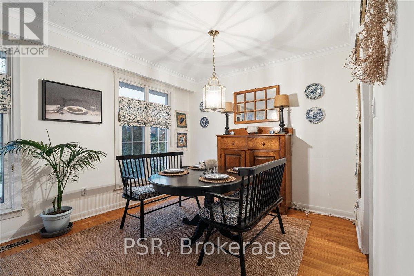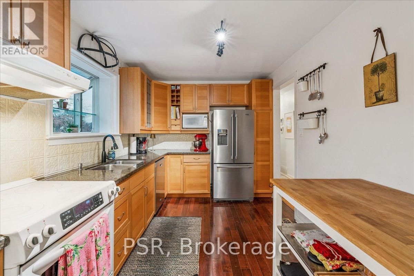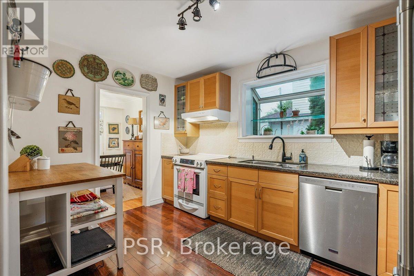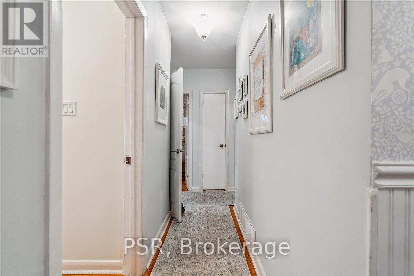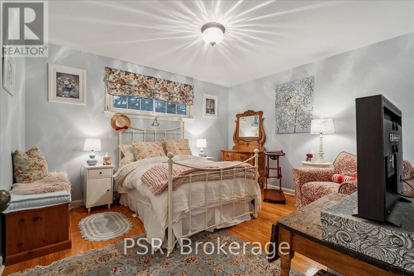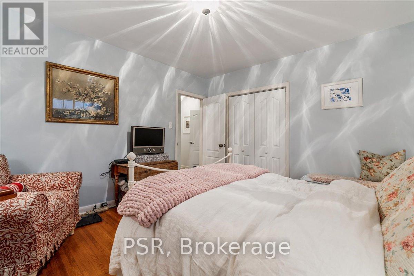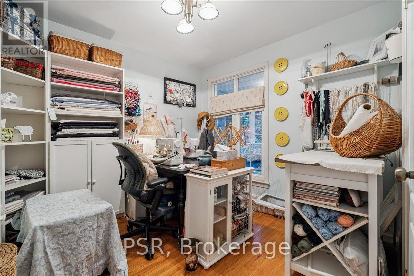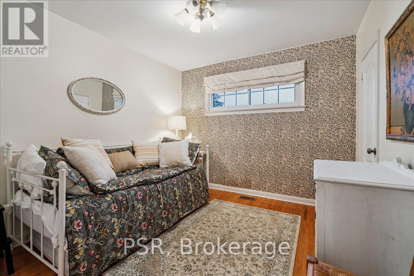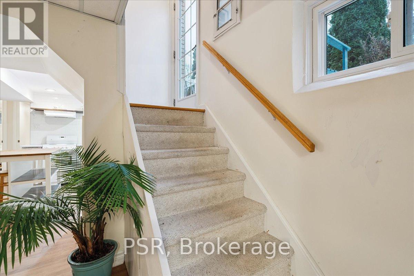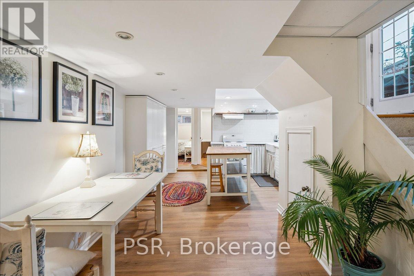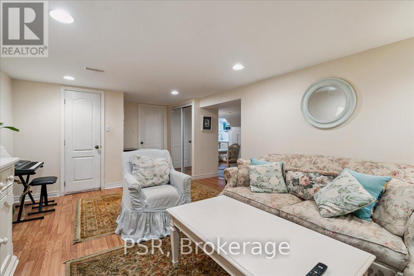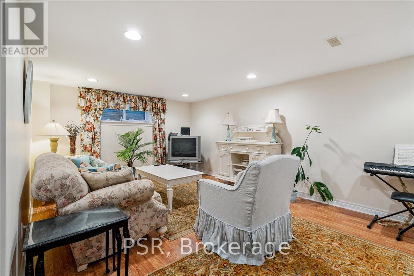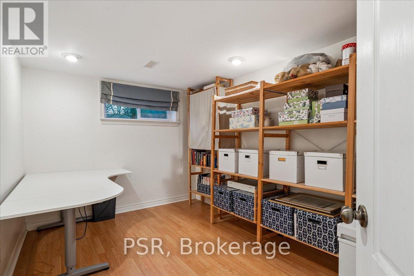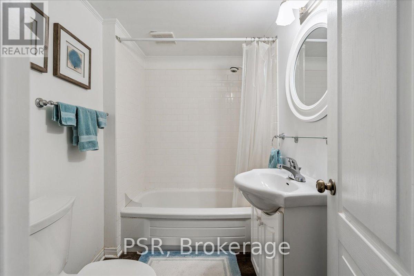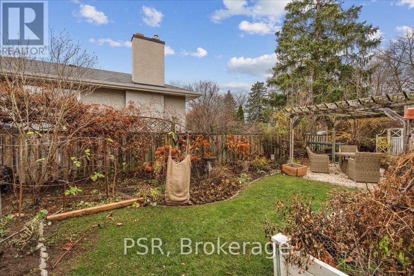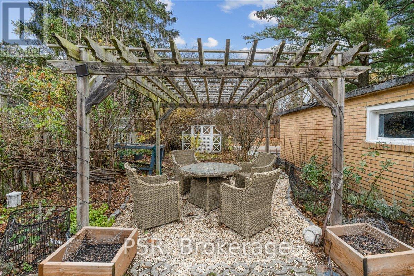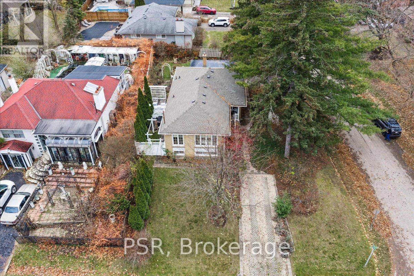4 Bedroom
2 Bathroom
1,100 - 1,500 ft2
Raised Bungalow
Fireplace
Above Ground Pool
Central Air Conditioning
Forced Air
$1,349,000
Welcome to a rare opportunity in one of Oakville's most sought-after neighbourhoods. Whether you're looking for a beautifully maintained home to move right into and make your own, or the perfect property to build your dream home, this address is one you won't want to miss. Nestled on a quiet, tree-lined street just minutes to top-rated schools, parks, recreation centres and downtown Oakville, this well-loved home is filled with warmth and character throughout. A professionally built in-law suite with a separate entrance offers incredible versatility-ideal for extended family, guests, or potential rental income. The unique corner lot opens the door to creative design and build possibilities for those considering future development. Outside, the gorgeous gardens create an inviting oasis, while the 1.5-car detached garage and parking for up to 5 vehicles provide ample space for family and visitors. Don't miss this exceptional opportunity to own in an outstanding location with endless potential. (id:60063)
Property Details
|
MLS® Number
|
W12583200 |
|
Property Type
|
Single Family |
|
Neigbourhood
|
West Oakville |
|
Community Name
|
1020 - WO West |
|
Amenities Near By
|
Park, Public Transit, Schools |
|
Features
|
Carpet Free, In-law Suite |
|
Parking Space Total
|
5 |
|
Pool Type
|
Above Ground Pool |
|
Structure
|
Deck, Patio(s) |
Building
|
Bathroom Total
|
2 |
|
Bedrooms Above Ground
|
3 |
|
Bedrooms Below Ground
|
1 |
|
Bedrooms Total
|
4 |
|
Age
|
51 To 99 Years |
|
Amenities
|
Fireplace(s) |
|
Appliances
|
Garage Door Opener Remote(s), Water Heater, Dishwasher, Dryer, Freezer, Garage Door Opener, Stove, Washer, Refrigerator |
|
Architectural Style
|
Raised Bungalow |
|
Basement Features
|
Apartment In Basement, Separate Entrance |
|
Basement Type
|
N/a, N/a |
|
Construction Style Attachment
|
Detached |
|
Cooling Type
|
Central Air Conditioning |
|
Exterior Finish
|
Brick |
|
Fireplace Present
|
Yes |
|
Flooring Type
|
Hardwood |
|
Foundation Type
|
Block |
|
Heating Fuel
|
Natural Gas |
|
Heating Type
|
Forced Air |
|
Stories Total
|
1 |
|
Size Interior
|
1,100 - 1,500 Ft2 |
|
Type
|
House |
|
Utility Water
|
Municipal Water |
Parking
Land
|
Acreage
|
No |
|
Fence Type
|
Fenced Yard |
|
Land Amenities
|
Park, Public Transit, Schools |
|
Sewer
|
Sanitary Sewer |
|
Size Depth
|
126 Ft |
|
Size Frontage
|
60 Ft ,9 In |
|
Size Irregular
|
60.8 X 126 Ft |
|
Size Total Text
|
60.8 X 126 Ft |
|
Zoning Description
|
Rl3-0 |
Rooms
| Level |
Type |
Length |
Width |
Dimensions |
|
Lower Level |
Bathroom |
1.65 m |
2.31 m |
1.65 m x 2.31 m |
|
Lower Level |
Laundry Room |
4.01 m |
3.61 m |
4.01 m x 3.61 m |
|
Lower Level |
Workshop |
1.93 m |
3.12 m |
1.93 m x 3.12 m |
|
Lower Level |
Kitchen |
3.76 m |
4.09 m |
3.76 m x 4.09 m |
|
Lower Level |
Living Room |
4.24 m |
6.78 m |
4.24 m x 6.78 m |
|
Lower Level |
Bedroom |
3.07 m |
3.91 m |
3.07 m x 3.91 m |
|
Main Level |
Living Room |
3.2 m |
5.72 m |
3.2 m x 5.72 m |
|
Main Level |
Dining Room |
2.9 m |
3.2 m |
2.9 m x 3.2 m |
|
Main Level |
Kitchen |
5.77 m |
4.01 m |
5.77 m x 4.01 m |
|
Main Level |
Primary Bedroom |
4.04 m |
3.63 m |
4.04 m x 3.63 m |
|
Main Level |
Bedroom 2 |
3.12 m |
3.63 m |
3.12 m x 3.63 m |
|
Main Level |
Bedroom 3 |
2.97 m |
3.23 m |
2.97 m x 3.23 m |
|
Main Level |
Bathroom |
2.74 m |
2.44 m |
2.74 m x 2.44 m |
https://www.realtor.ca/real-estate/29143917/402-willis-drive-oakville-wo-west-1020-wo-west
