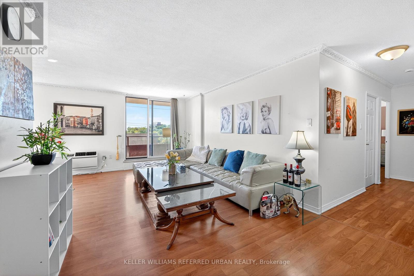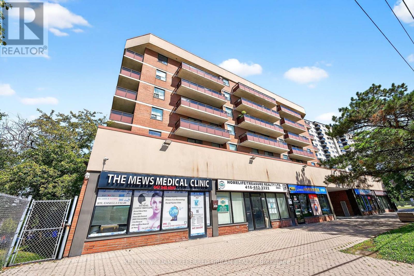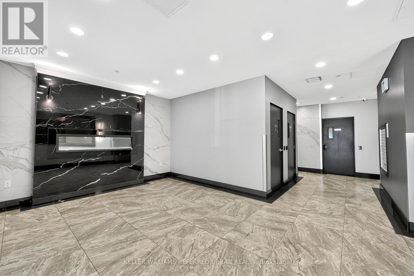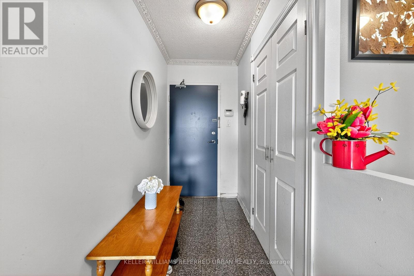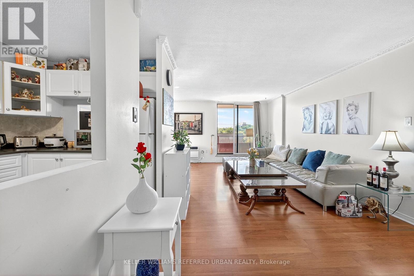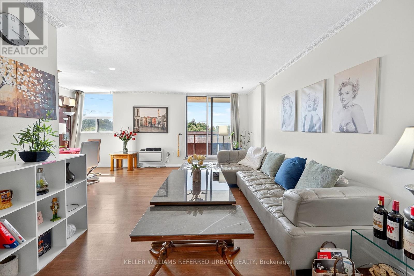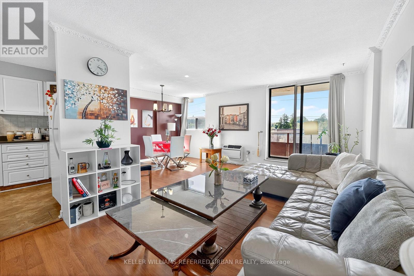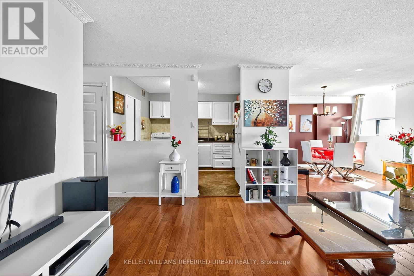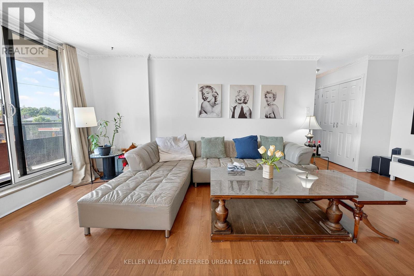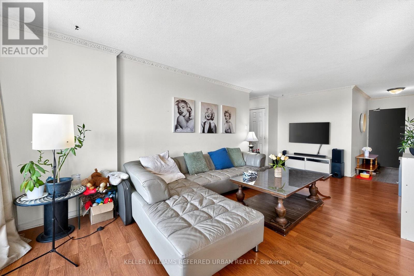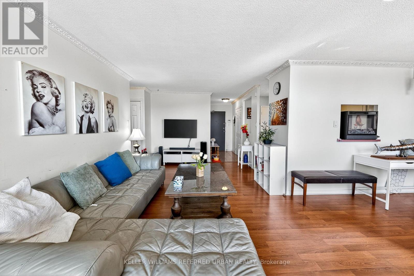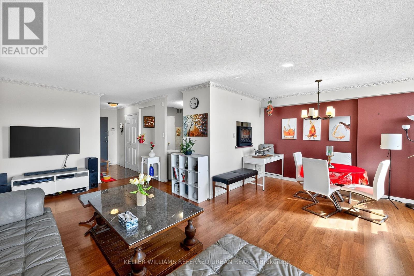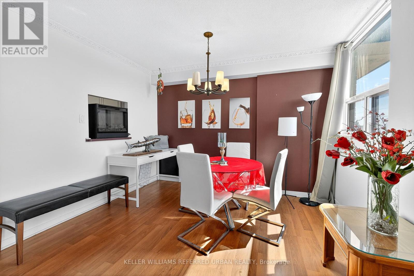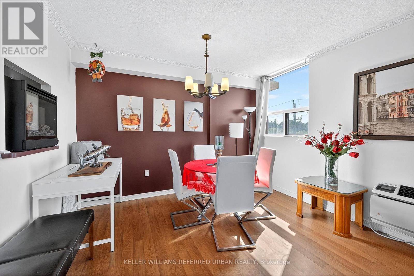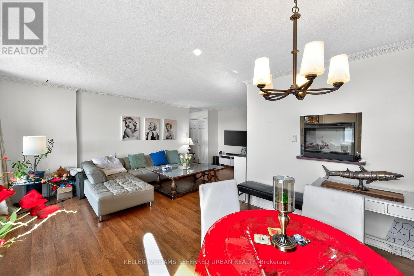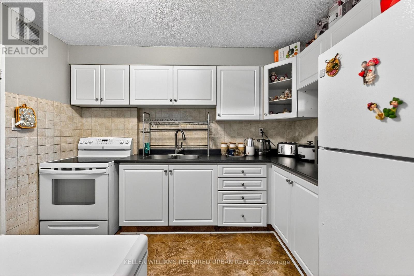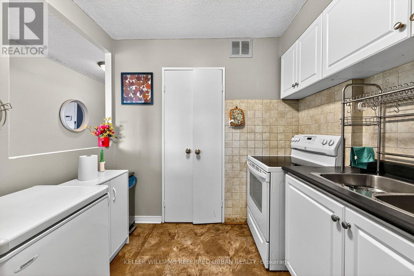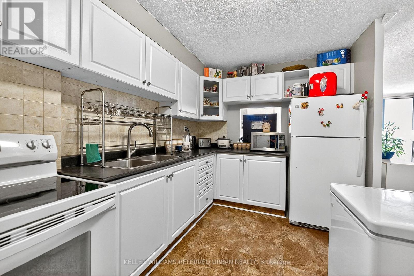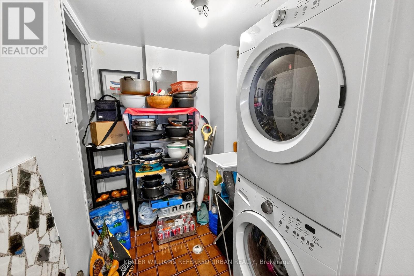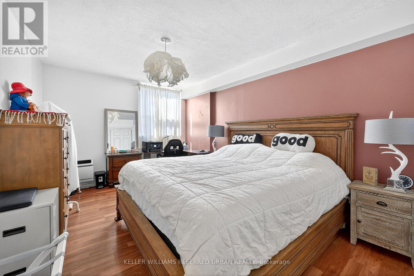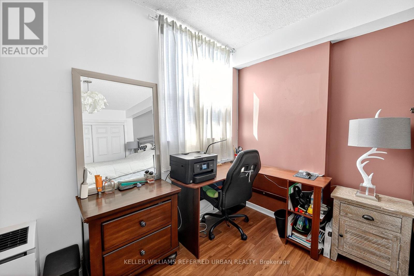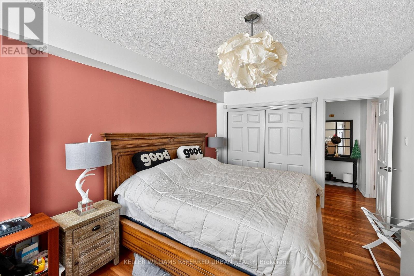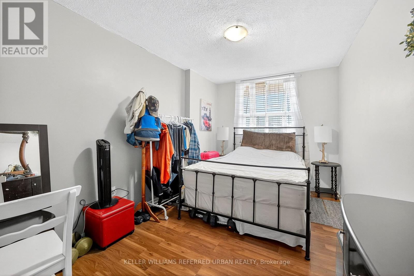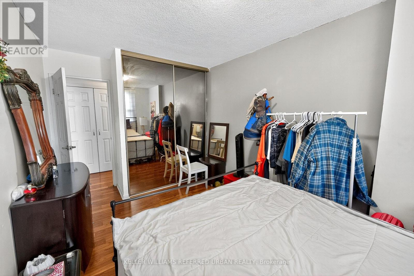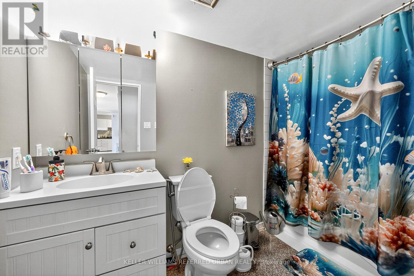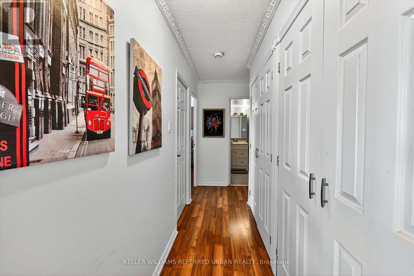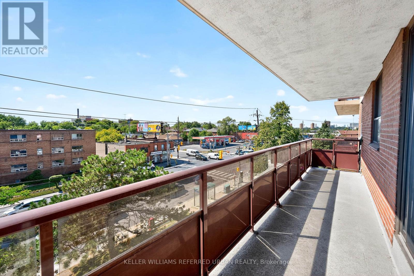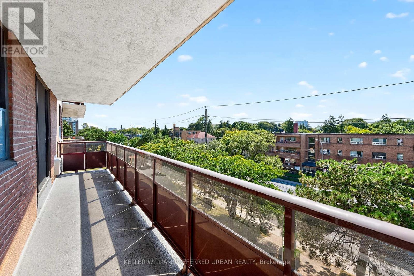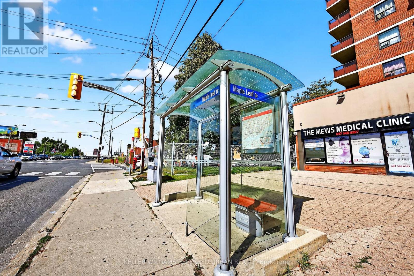401 - 1881 Jane Street Toronto, Ontario M9N 3S7
2 Bedroom
1 Bathroom
900 - 999 ft2
Central Air Conditioning
Baseboard Heaters
$399,900Maintenance, Heat, Water, Common Area Maintenance, Parking
$1,187.24 Monthly
Maintenance, Heat, Water, Common Area Maintenance, Parking
$1,187.24 MonthlyFantastic Location! 942 SqFt 2 Bedroom Condo In The Prized Rustic Neighbourhood. Spacious Updated Unit Ready for Your Personal Touch! Kitchen Flows Into An Over Sized Laundry Room. Lots Of Closet Storage Space. Generously Sized 3 Pc Washroom. Large West Facing Balcony. Close To Parks And Recreational Trails, Shopping, Grocery, Hwy 401/400, And TTC Transit At Your Doorstep. 1 Parking & 1 Locker! (id:60063)
Property Details
| MLS® Number | W12413421 |
| Property Type | Single Family |
| Community Name | Rustic |
| Amenities Near By | Hospital, Park, Place Of Worship, Schools, Public Transit |
| Community Features | Pets Allowed With Restrictions |
| Features | Balcony |
| Parking Space Total | 1 |
Building
| Bathroom Total | 1 |
| Bedrooms Above Ground | 2 |
| Bedrooms Total | 2 |
| Age | 31 To 50 Years |
| Amenities | Storage - Locker |
| Appliances | Dryer, Stove, Washer, Refrigerator |
| Basement Type | None |
| Cooling Type | Central Air Conditioning |
| Exterior Finish | Brick |
| Flooring Type | Laminate |
| Heating Fuel | Electric |
| Heating Type | Baseboard Heaters |
| Size Interior | 900 - 999 Ft2 |
| Type | Apartment |
Parking
| Underground | |
| Garage |
Land
| Acreage | No |
| Land Amenities | Hospital, Park, Place Of Worship, Schools, Public Transit |
Rooms
| Level | Type | Length | Width | Dimensions |
|---|---|---|---|---|
| Flat | Living Room | 6.49 m | 3.3 m | 6.49 m x 3.3 m |
| Flat | Dining Room | 3.47 m | 2.86 m | 3.47 m x 2.86 m |
| Flat | Kitchen | 3.31 m | 2.51 m | 3.31 m x 2.51 m |
| Flat | Bedroom | 4.62 m | 3.17 m | 4.62 m x 3.17 m |
| Flat | Bedroom 2 | 2.72 m | 2.74 m | 2.72 m x 2.74 m |
https://www.realtor.ca/real-estate/28884188/401-1881-jane-street-toronto-rustic-rustic
매물 문의
매물주소는 자동입력됩니다
