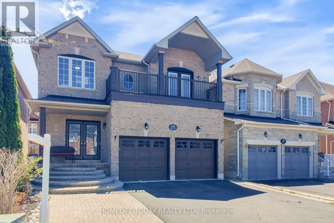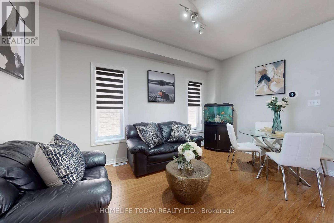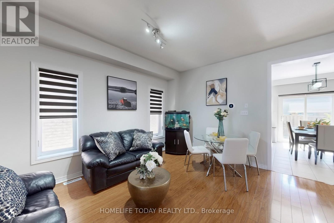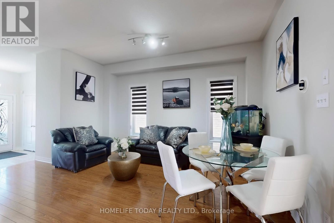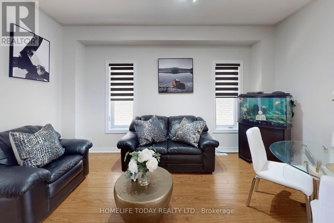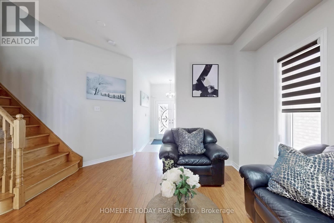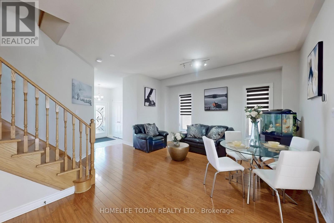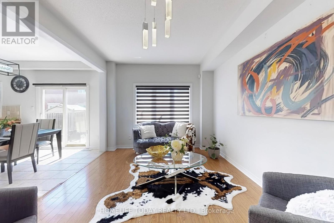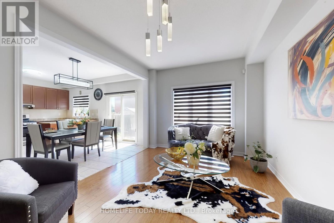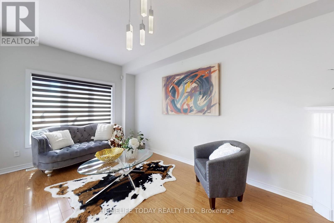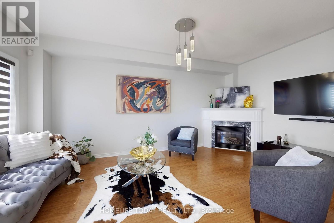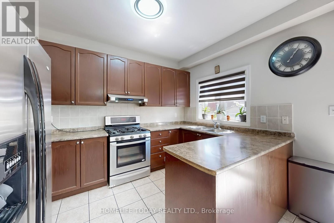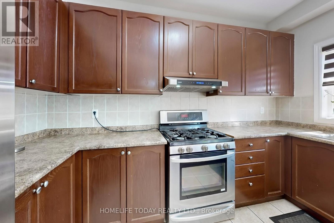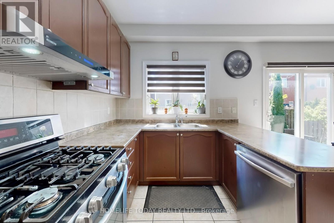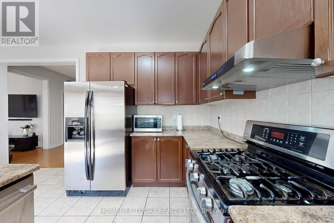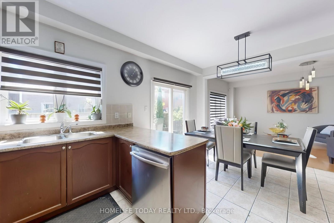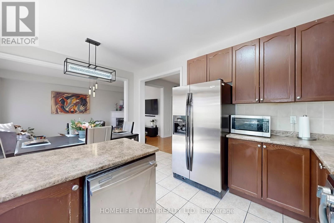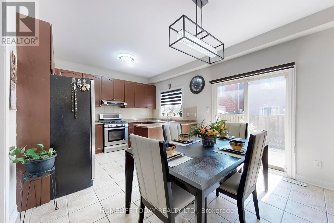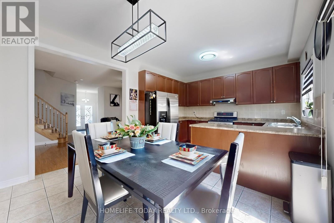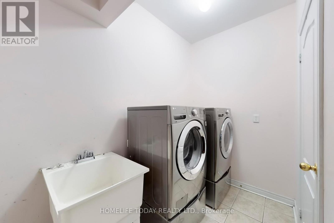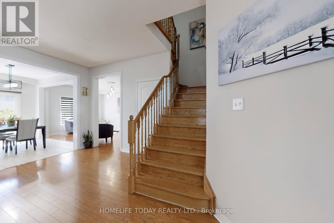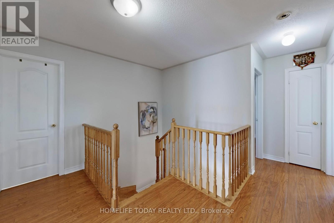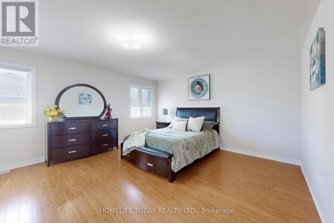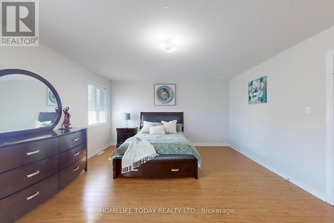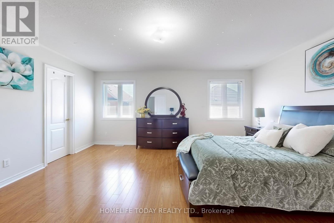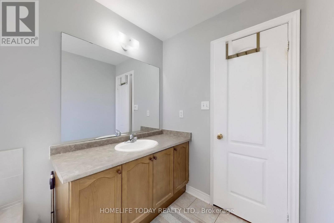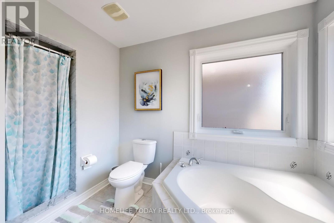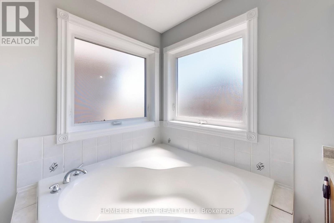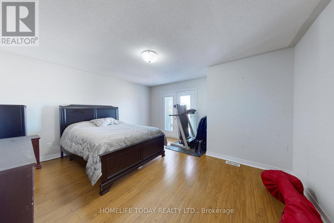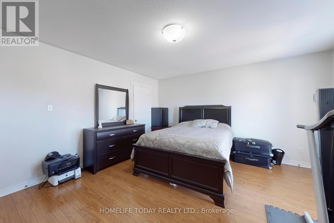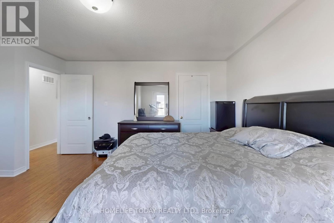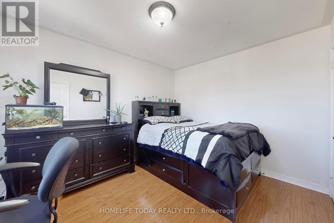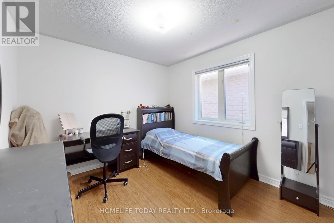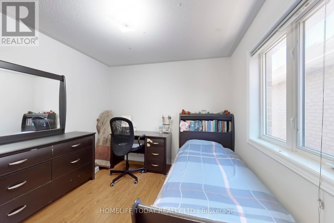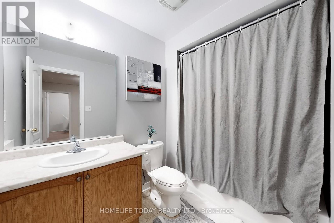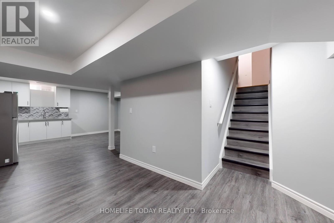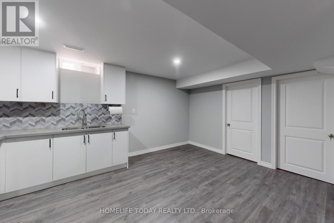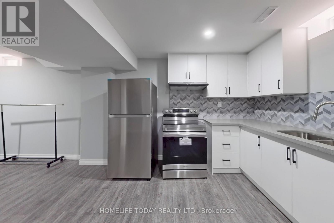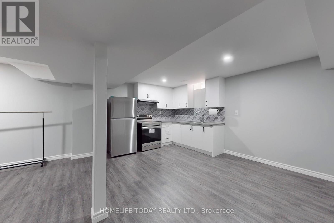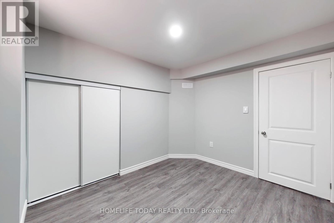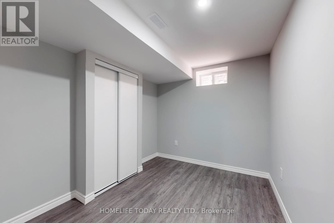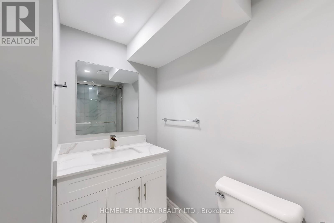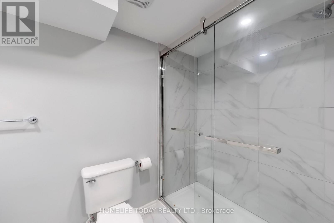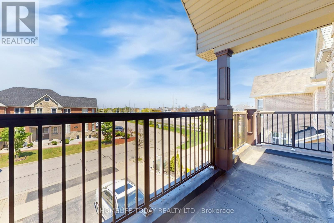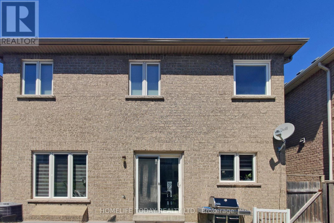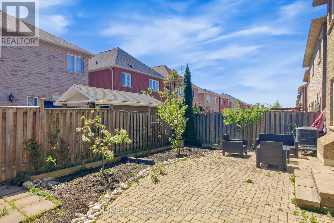40 Oblate Crescent Brampton, Ontario L6Y 0L3
6 Bedroom
4 Bathroom
2,000 - 2,500 ft2
Fireplace
Central Air Conditioning
Forced Air
$1,174,900
Welcome to 40 Oblate Crescent, a spacious and well-maintained 4-bedroom detached home located in a desirable Brampton neighborhood. This home features a finished basement with a separate entrance, offering great potential for rental income or extended family living. Bright and functional layout with generous living spaces, a family-sized kitchen, and good-sized bedrooms. Conveniently located close to schools, parks, shopping, public transit, and major highways. A great opportunity for families and investors! (id:60063)
Property Details
| MLS® Number | W12274440 |
| Property Type | Single Family |
| Neigbourhood | Churchville |
| Community Name | Bram West |
| Features | Carpet Free |
| Parking Space Total | 4 |
Building
| Bathroom Total | 4 |
| Bedrooms Above Ground | 4 |
| Bedrooms Below Ground | 2 |
| Bedrooms Total | 6 |
| Appliances | Dishwasher, Dryer, Two Stoves, Washer, Two Refrigerators |
| Basement Development | Finished |
| Basement Features | Separate Entrance |
| Basement Type | N/a (finished), N/a |
| Construction Style Attachment | Detached |
| Cooling Type | Central Air Conditioning |
| Exterior Finish | Brick |
| Fireplace Present | Yes |
| Flooring Type | Hardwood, Ceramic |
| Foundation Type | Concrete |
| Half Bath Total | 1 |
| Heating Fuel | Natural Gas |
| Heating Type | Forced Air |
| Stories Total | 2 |
| Size Interior | 2,000 - 2,500 Ft2 |
| Type | House |
| Utility Water | Municipal Water |
Parking
| Attached Garage | |
| Garage |
Land
| Acreage | No |
| Sewer | Sanitary Sewer |
| Size Depth | 90 Ft ,2 In |
| Size Frontage | 36 Ft ,1 In |
| Size Irregular | 36.1 X 90.2 Ft |
| Size Total Text | 36.1 X 90.2 Ft |
Rooms
| Level | Type | Length | Width | Dimensions |
|---|---|---|---|---|
| Second Level | Bedroom | 4.47 m | 5.47 m | 4.47 m x 5.47 m |
| Second Level | Bedroom | 4.46 m | 4.72 m | 4.46 m x 4.72 m |
| Second Level | Bedroom | 3.05 m | 3.97 m | 3.05 m x 3.97 m |
| Second Level | Bedroom | 3.4 m | 3.05 m | 3.4 m x 3.05 m |
| Main Level | Family Room | 5.53 m | 3.36 m | 5.53 m x 3.36 m |
| Main Level | Living Room | 4.1 m | 5.03 m | 4.1 m x 5.03 m |
| Main Level | Eating Area | 2.64 m | 3.67 m | 2.64 m x 3.67 m |
| Main Level | Kitchen | 2.43 m | 3.67 m | 2.43 m x 3.67 m |
| Main Level | Laundry Room | Measurements not available |
https://www.realtor.ca/real-estate/28583680/40-oblate-crescent-brampton-bram-west-bram-west
매물 문의
매물주소는 자동입력됩니다

