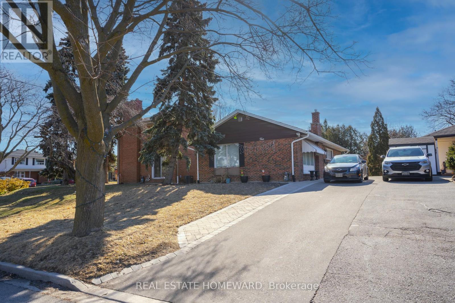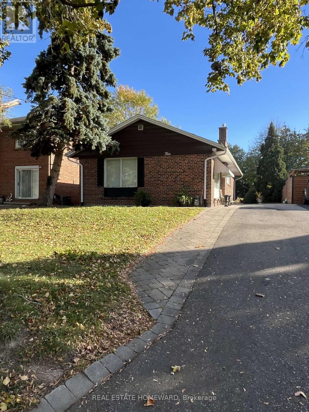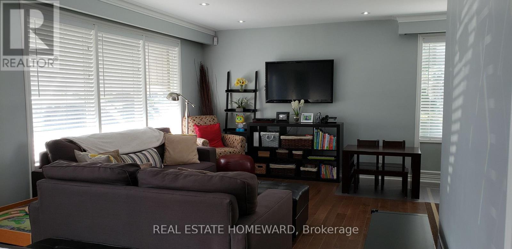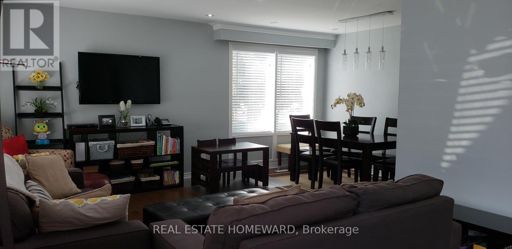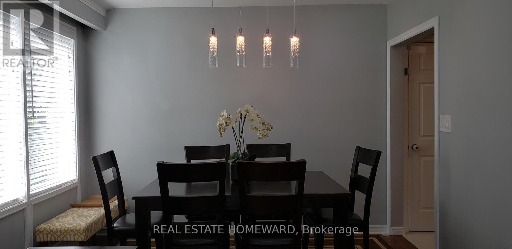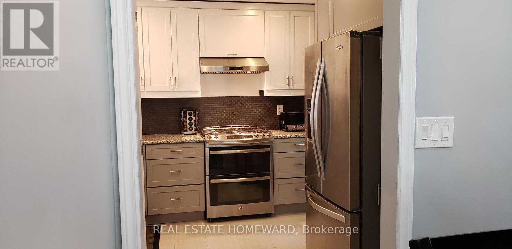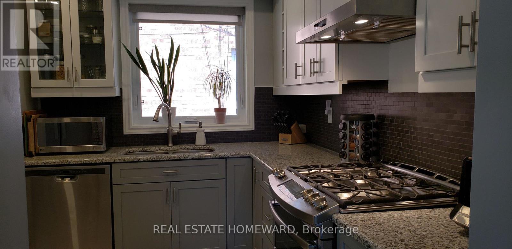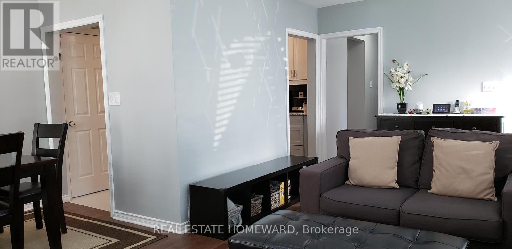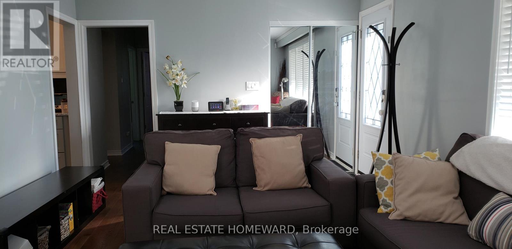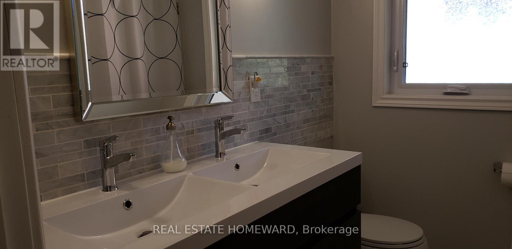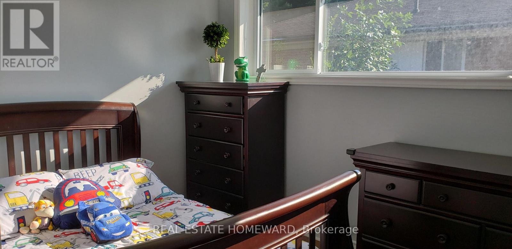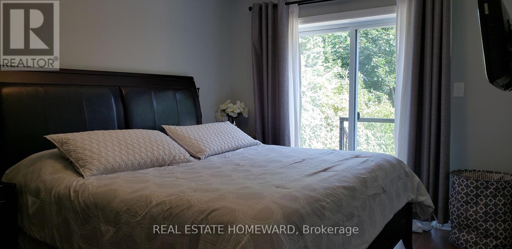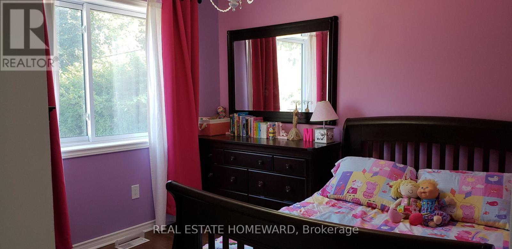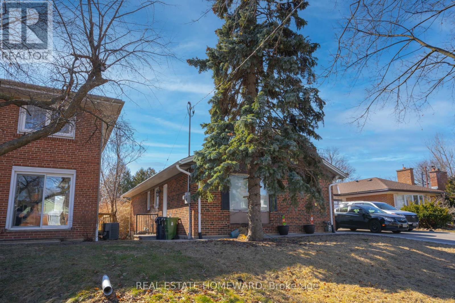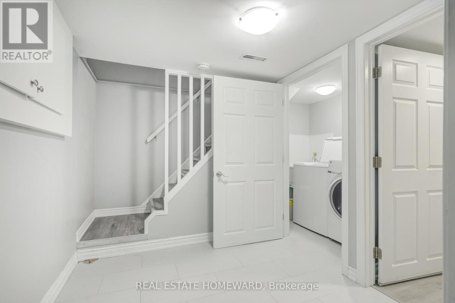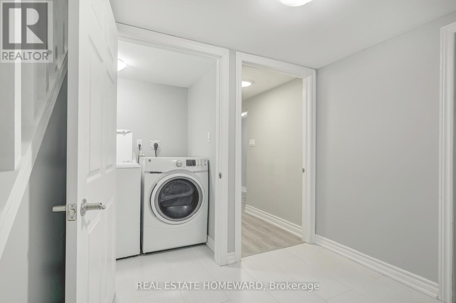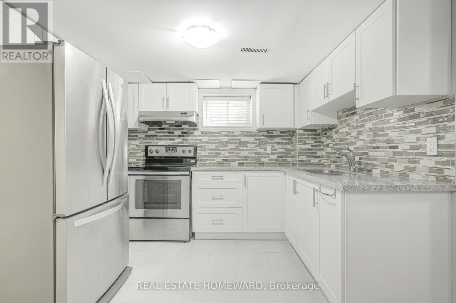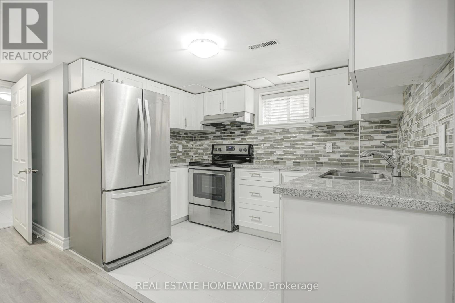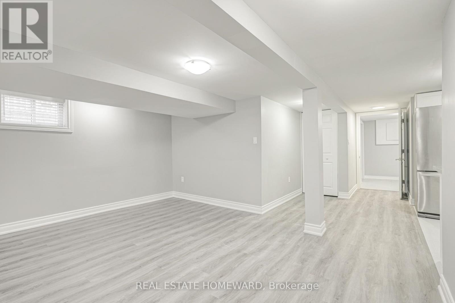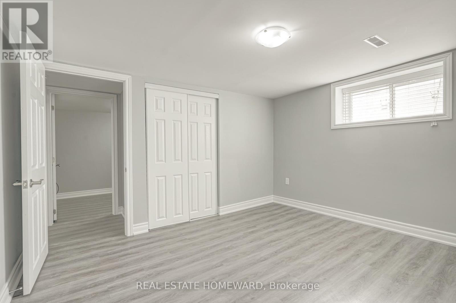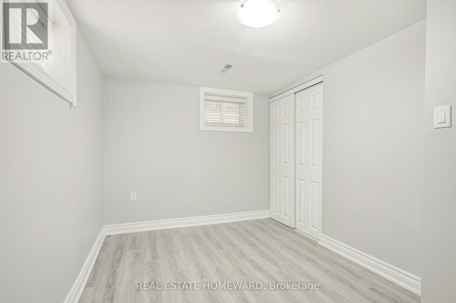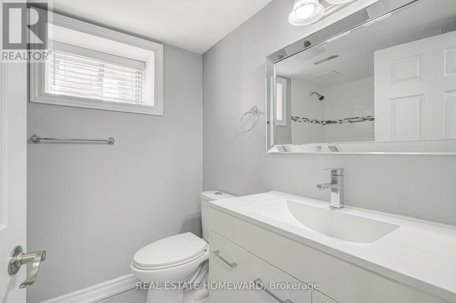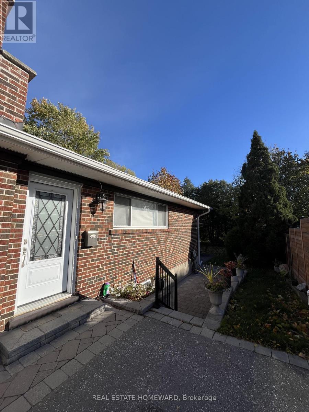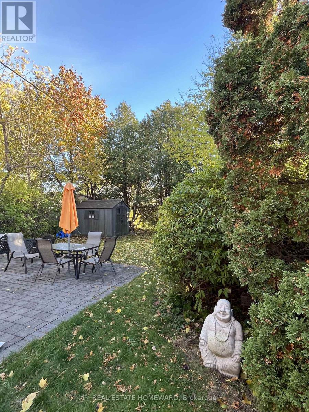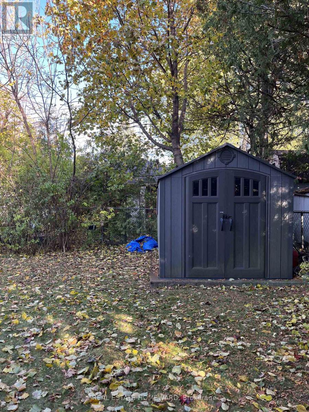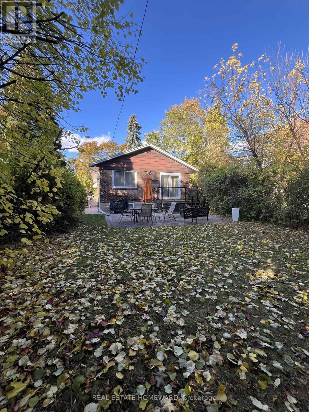5 Bedroom
3 Bathroom
700 - 1,100 ft2
Bungalow
Central Air Conditioning
Forced Air
Landscaped
$1,150,000
Want Moore? Come to Moorecroft! This beautifully maintained 3-bedroom bungalow is nestled on a quiet, family-friendly crescent in one of Toronto's most connected and nature-filled neighbourhoods, Treverton Park. With thoughtful upgrades, this home is as functional as it is charming. The fully finished basement features a spacious 2-bedroom apartment with a separate entrance-perfect for extended family, guest accommodations or rental income. You'll also find a bonus bedroom-sized storage room, offering rare extra space for seasonal items, a home gym, or a hobby room. Step outside and enjoy the professionally designed backyard patio, ideal for summer entertaining, plus elegant stone walkways around the home, enhancing curb appeal and convenience. A large backyard shed adds ample storage for tools, bikes, and garden equipment. Conveniently close to Kennedy Station, Metrolinx, Centennial College, local parks, and the Kennedy/Eglinton shopping plazas with all essential amenities. Plenty of local vibes to fall in love with! Whether you're looking for a turnkey rental property or a versatile home with great potential for income, this property is a must-see for savvy investors or anyone seeking long-term rental opportunities. (id:60063)
Property Details
|
MLS® Number
|
E12539392 |
|
Property Type
|
Single Family |
|
Community Name
|
Ionview |
|
Amenities Near By
|
Park, Public Transit, Schools |
|
Equipment Type
|
Water Heater |
|
Features
|
Ravine |
|
Parking Space Total
|
3 |
|
Rental Equipment Type
|
Water Heater |
|
Structure
|
Porch, Shed |
Building
|
Bathroom Total
|
3 |
|
Bedrooms Above Ground
|
3 |
|
Bedrooms Below Ground
|
2 |
|
Bedrooms Total
|
5 |
|
Appliances
|
Dishwasher, Hood Fan, Two Stoves, Window Coverings, Two Refrigerators |
|
Architectural Style
|
Bungalow |
|
Basement Development
|
Finished |
|
Basement Features
|
Apartment In Basement, Separate Entrance |
|
Basement Type
|
Full, N/a, N/a (finished), N/a |
|
Construction Style Attachment
|
Detached |
|
Cooling Type
|
Central Air Conditioning |
|
Exterior Finish
|
Brick |
|
Flooring Type
|
Hardwood, Vinyl |
|
Foundation Type
|
Concrete |
|
Half Bath Total
|
1 |
|
Heating Fuel
|
Natural Gas |
|
Heating Type
|
Forced Air |
|
Stories Total
|
1 |
|
Size Interior
|
700 - 1,100 Ft2 |
|
Type
|
House |
|
Utility Water
|
Municipal Water |
Parking
Land
|
Acreage
|
No |
|
Fence Type
|
Fenced Yard |
|
Land Amenities
|
Park, Public Transit, Schools |
|
Landscape Features
|
Landscaped |
|
Sewer
|
Sanitary Sewer |
|
Size Depth
|
120 Ft ,3 In |
|
Size Frontage
|
42 Ft ,1 In |
|
Size Irregular
|
42.1 X 120.3 Ft |
|
Size Total Text
|
42.1 X 120.3 Ft |
|
Zoning Description
|
Residential |
Rooms
| Level |
Type |
Length |
Width |
Dimensions |
|
Basement |
Bedroom |
3.55 m |
3.3 m |
3.55 m x 3.3 m |
|
Basement |
Bedroom 2 |
3.6 m |
2.38 m |
3.6 m x 2.38 m |
|
Basement |
Living Room |
4.43 m |
3.28 m |
4.43 m x 3.28 m |
|
Basement |
Dining Room |
2.18 m |
2.06 m |
2.18 m x 2.06 m |
|
Basement |
Kitchen |
3.12 m |
2.1 m |
3.12 m x 2.1 m |
|
Main Level |
Living Room |
6.22 m |
3.63 m |
6.22 m x 3.63 m |
|
Main Level |
Dining Room |
3.36 m |
2.36 m |
3.36 m x 2.36 m |
|
Main Level |
Kitchen |
3.29 m |
3 m |
3.29 m x 3 m |
|
Main Level |
Primary Bedroom |
4.2 m |
2.95 m |
4.2 m x 2.95 m |
|
Main Level |
Bedroom 2 |
3.54 m |
3.09 m |
3.54 m x 3.09 m |
|
Main Level |
Bedroom 3 |
3.21 m |
2.46 m |
3.21 m x 2.46 m |
https://www.realtor.ca/real-estate/29097513/4-moorecroft-crescent-toronto-ionview-ionview
