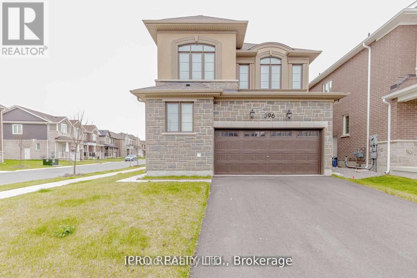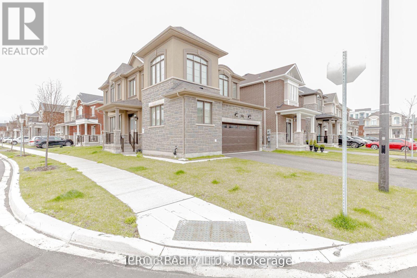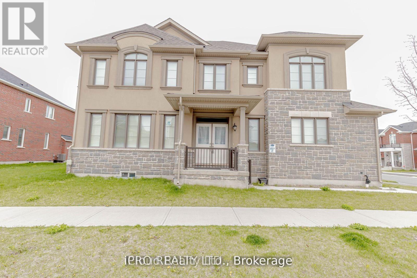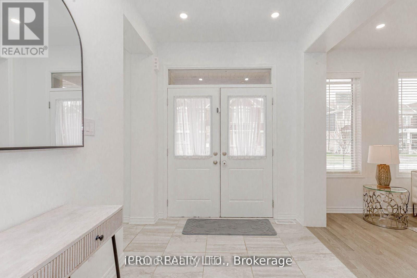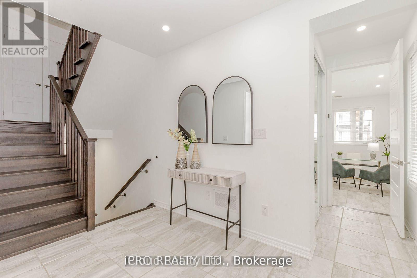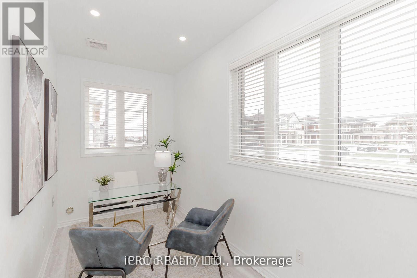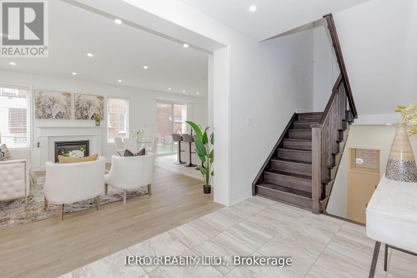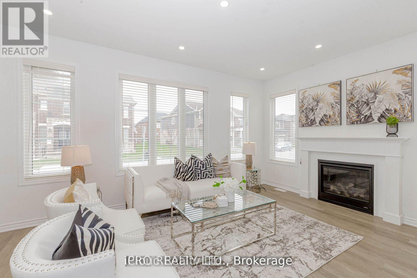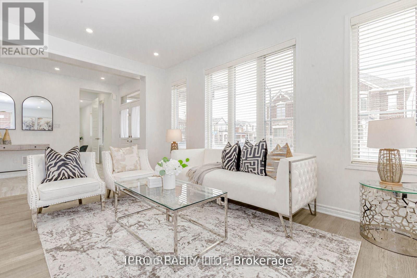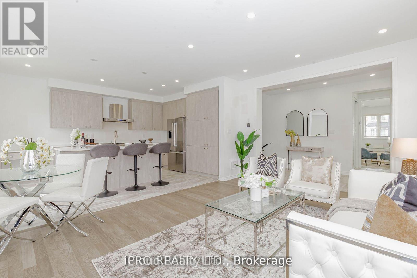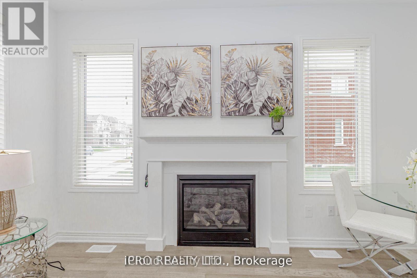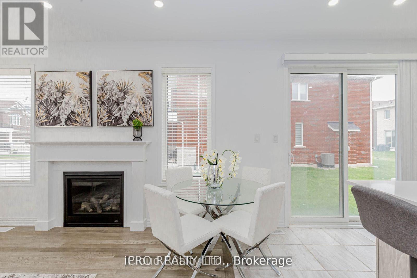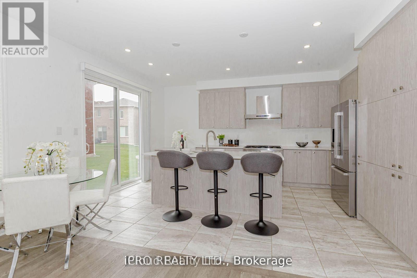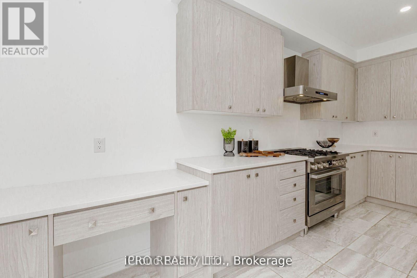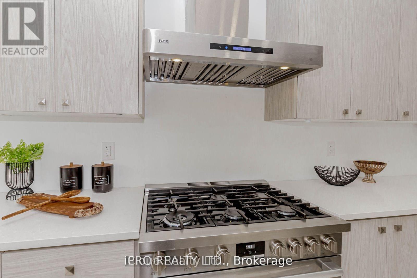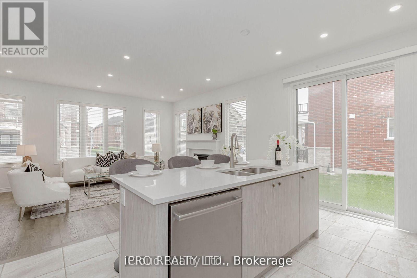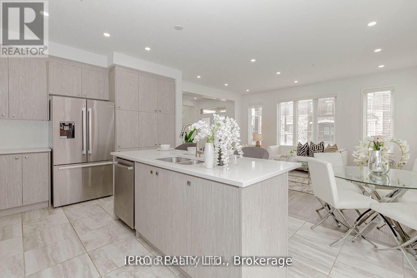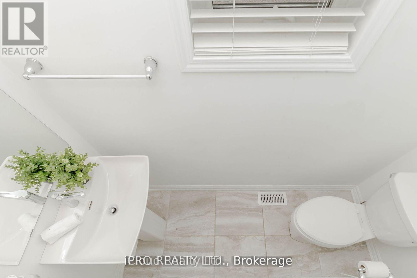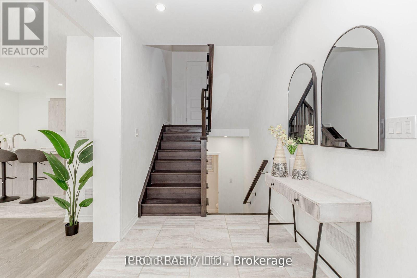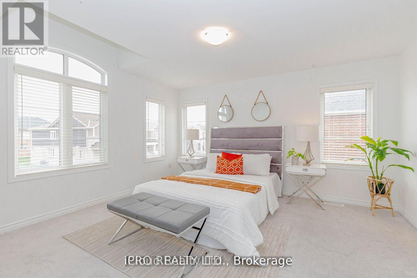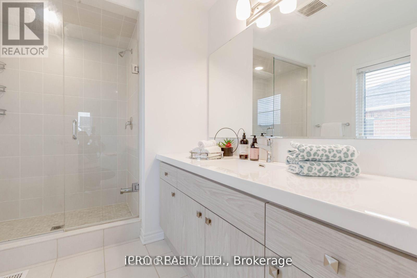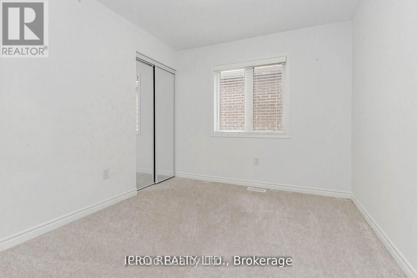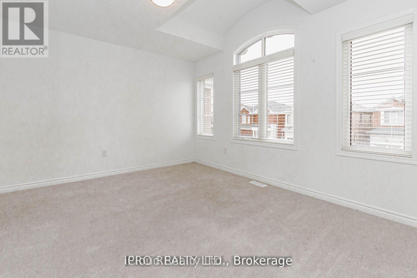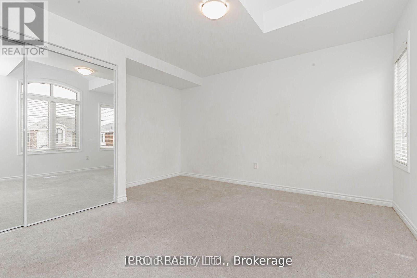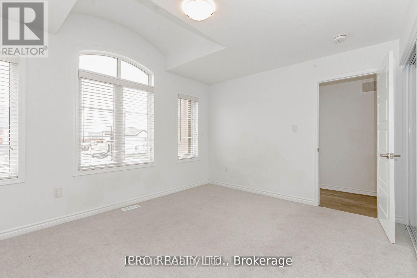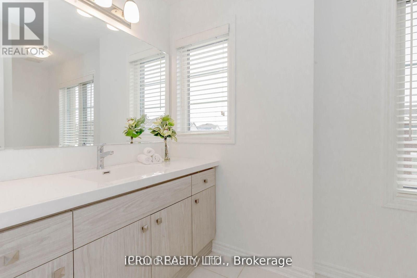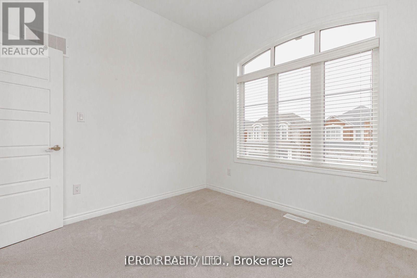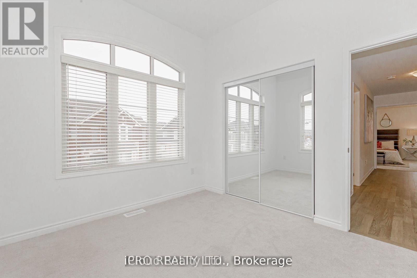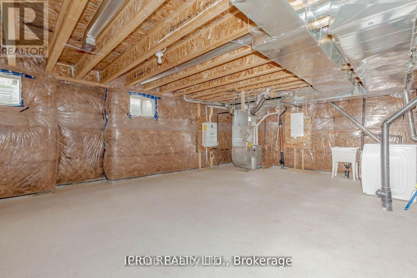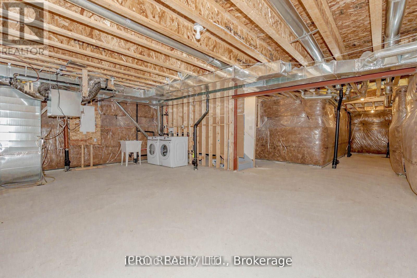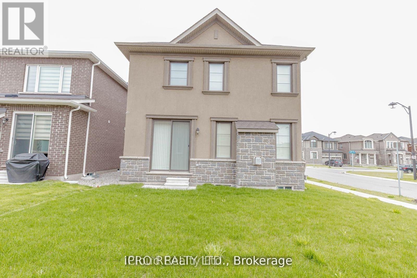396 Boyd Lane Milton, Ontario L9T 2Z5
4 Bedroom
3 Bathroom
1,500 - 2,000 ft2
Fireplace
Central Air Conditioning
Forced Air
$1,149,900
Stunning 4-bedroom 3 Bathrooms corner Detached house in Milton's sought-after Soleil neighborhood. 9ft ceilings on main floor, Master Bedroom With 4Pc Ensuite, Open Concept Dining Room & Great Room With Hardwood Floors, Eat-In Kitchen With Centre Island And Stainless Steel Appliances, Walk-Out To Backyard, Hardwood Stairwell, Access Door From House To Garage. Close to upcoming Laurier University and Conestoga College campus, Must see... (id:60063)
Property Details
| MLS® Number | W12567668 |
| Property Type | Single Family |
| Community Name | 1051 - Walker |
| Amenities Near By | Hospital, Park, Schools |
| Equipment Type | Water Heater |
| Features | Sump Pump |
| Parking Space Total | 3 |
| Rental Equipment Type | Water Heater |
| View Type | View |
Building
| Bathroom Total | 3 |
| Bedrooms Above Ground | 4 |
| Bedrooms Total | 4 |
| Age | 0 To 5 Years |
| Appliances | Water Heater, Blinds, Dishwasher, Dryer, Stove, Washer, Refrigerator |
| Basement Type | Full |
| Construction Style Attachment | Detached |
| Cooling Type | Central Air Conditioning |
| Exterior Finish | Brick, Stone |
| Fireplace Present | Yes |
| Flooring Type | Tile, Hardwood, Carpeted |
| Foundation Type | Concrete |
| Half Bath Total | 1 |
| Heating Fuel | Natural Gas |
| Heating Type | Forced Air |
| Stories Total | 2 |
| Size Interior | 1,500 - 2,000 Ft2 |
| Type | House |
| Utility Water | Municipal Water |
Parking
| Garage |
Land
| Acreage | No |
| Land Amenities | Hospital, Park, Schools |
| Sewer | Sanitary Sewer |
| Size Depth | 88 Ft |
| Size Frontage | 37 Ft |
| Size Irregular | 37 X 88 Ft |
| Size Total Text | 37 X 88 Ft|under 1/2 Acre |
| Zoning Description | Residential |
Rooms
| Level | Type | Length | Width | Dimensions |
|---|---|---|---|---|
| Second Level | Primary Bedroom | 4.32 m | 3.69 m | 4.32 m x 3.69 m |
| Second Level | Bedroom 2 | 4.02 m | 3.08 m | 4.02 m x 3.08 m |
| Second Level | Bedroom 3 | 3.35 m | 3.04 m | 3.35 m x 3.04 m |
| Second Level | Bedroom 4 | 3.04 m | 2.74 m | 3.04 m x 2.74 m |
| Ground Level | Kitchen | 5.06 m | 3.95 m | 5.06 m x 3.95 m |
| Ground Level | Office | 4.57 m | 2.43 m | 4.57 m x 2.43 m |
| Ground Level | Great Room | 5.06 m | 3.84 m | 5.06 m x 3.84 m |
Utilities
| Cable | Available |
| Electricity | Available |
| Sewer | Available |
https://www.realtor.ca/real-estate/29127543/396-boyd-lane-milton-walker-1051-walker
매물 문의
매물주소는 자동입력됩니다
