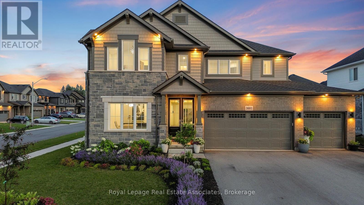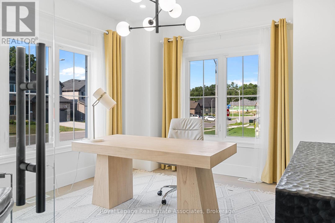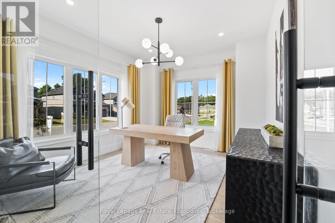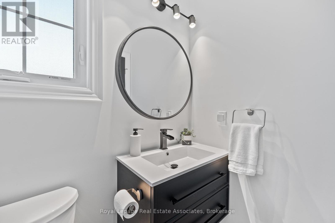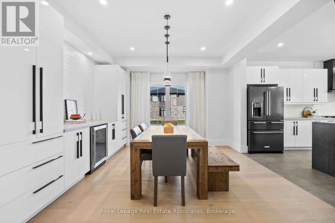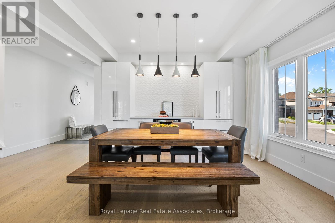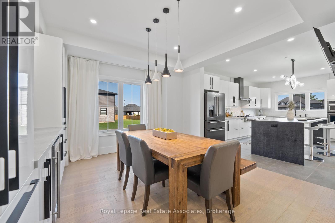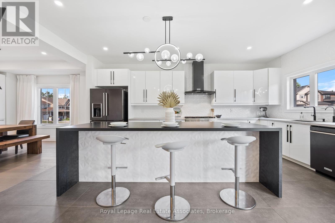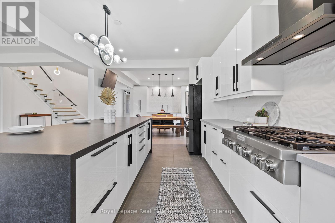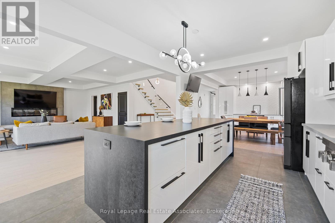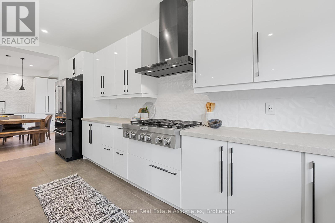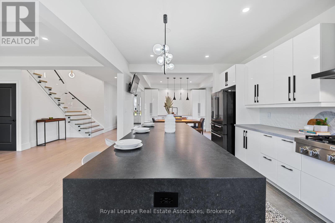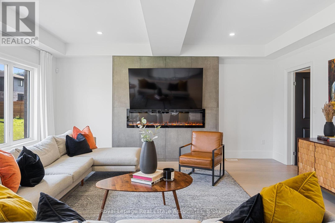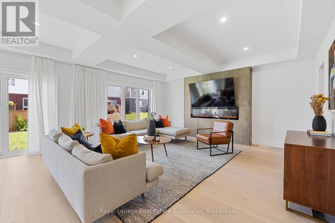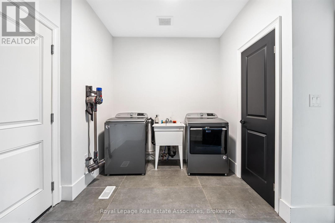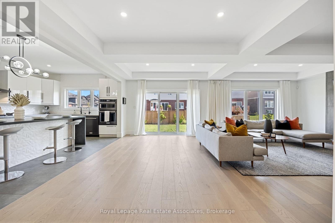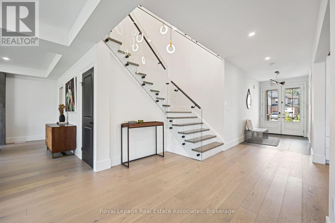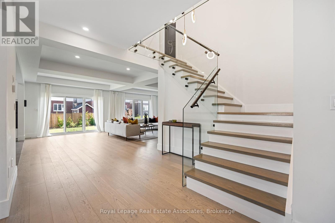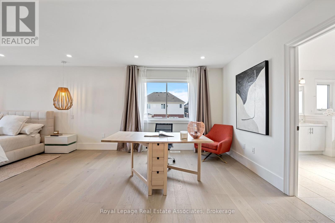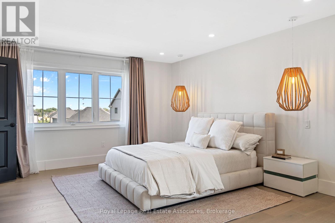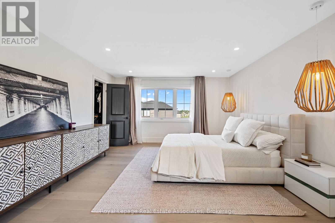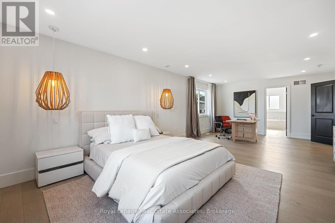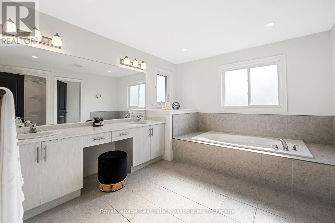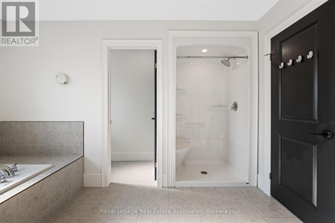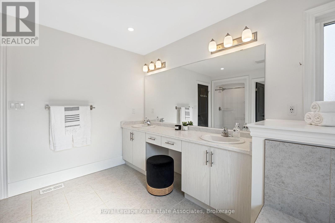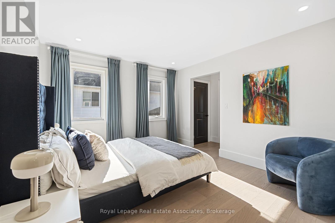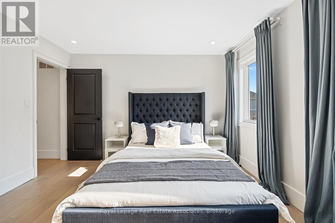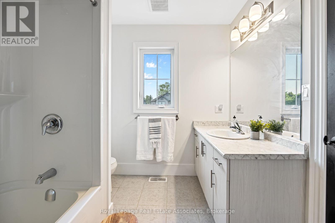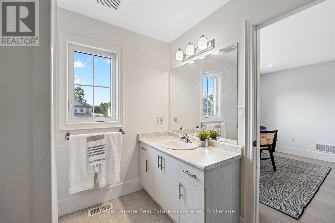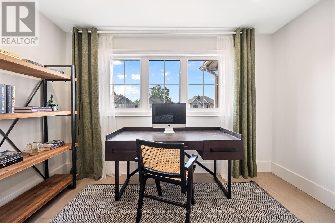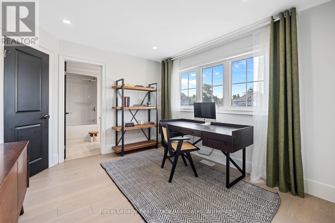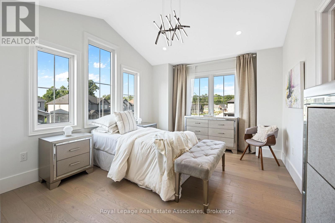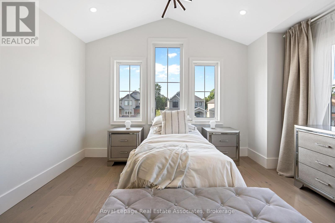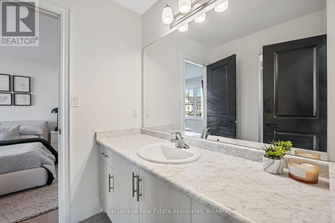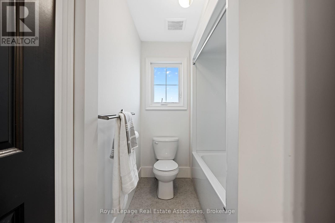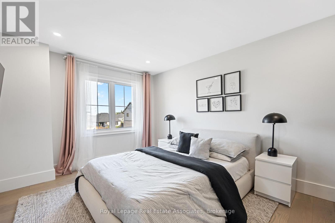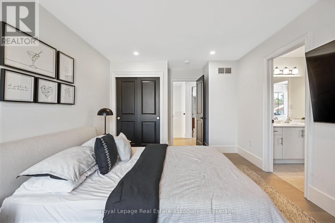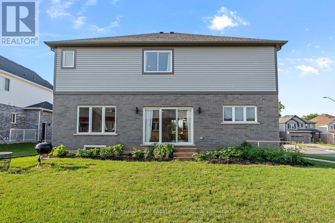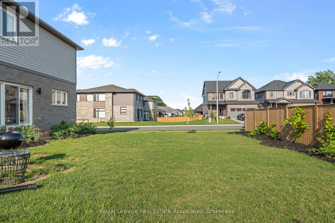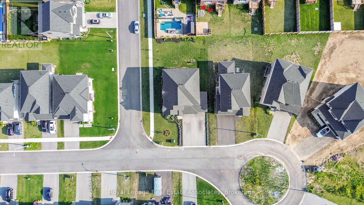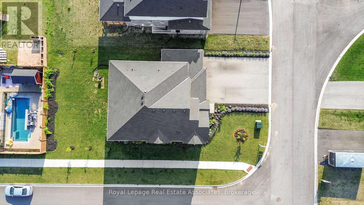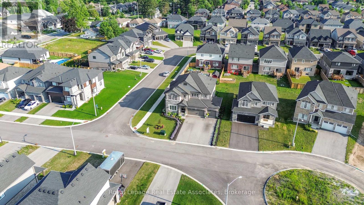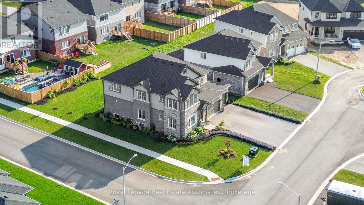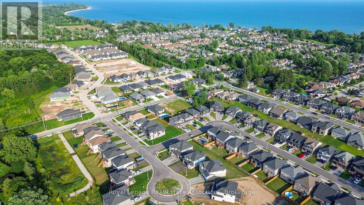5 Bedroom
4 Bathroom
3,000 - 3,500 ft2
Central Air Conditioning
Forced Air
$1,100,000
Welcome to 3601 Carolinia Court in Crystal Beach, Fort Erie, Ontario. This luxury home offers custom upgrades, professionally landscaped grounds, and a 3-car garage. Inside, you'll find soaring ceilings, engineered light oak hardwood, and pot lights throughout. The office off the entry provides a perfect remote work space. The custom kitchen boasts a 10ft island, waterfall quartz counters, and top-of-the-line KitchenAid appliances.The open-concept living room features a large slider to the backyard and an electric gas fireplace. Upstairs, the primary suite impresses with a walk-in closet, 5pc ensuite, and large windows. Four additional bedrooms offer ample space and connecting baths. The full basement provides storage and potential. The backyard showcases fruit trees, grapevines, and a vegetable garden. Enjoy the nearby small-town shops, parks, and the breathtakingCrystal Beach. This home embodies luxury living in a desirable community. (id:60063)
Property Details
|
MLS® Number
|
X12403594 |
|
Property Type
|
Single Family |
|
Community Name
|
335 - Ridgeway |
|
Amenities Near By
|
Beach, Golf Nearby, Schools |
|
Equipment Type
|
Water Heater |
|
Features
|
Cul-de-sac |
|
Parking Space Total
|
9 |
|
Rental Equipment Type
|
Water Heater |
Building
|
Bathroom Total
|
4 |
|
Bedrooms Above Ground
|
5 |
|
Bedrooms Total
|
5 |
|
Age
|
0 To 5 Years |
|
Appliances
|
Garage Door Opener Remote(s), Window Coverings |
|
Basement Development
|
Unfinished |
|
Basement Type
|
Full (unfinished) |
|
Construction Style Attachment
|
Detached |
|
Cooling Type
|
Central Air Conditioning |
|
Exterior Finish
|
Brick, Stone |
|
Flooring Type
|
Hardwood |
|
Foundation Type
|
Unknown |
|
Half Bath Total
|
1 |
|
Heating Fuel
|
Natural Gas |
|
Heating Type
|
Forced Air |
|
Stories Total
|
2 |
|
Size Interior
|
3,000 - 3,500 Ft2 |
|
Type
|
House |
|
Utility Water
|
Municipal Water |
Parking
Land
|
Acreage
|
No |
|
Land Amenities
|
Beach, Golf Nearby, Schools |
|
Sewer
|
Sanitary Sewer |
|
Size Depth
|
115 Ft ,2 In |
|
Size Frontage
|
70 Ft |
|
Size Irregular
|
70 X 115.2 Ft |
|
Size Total Text
|
70 X 115.2 Ft|under 1/2 Acre |
|
Zoning Description
|
R2a-357 |
Rooms
| Level |
Type |
Length |
Width |
Dimensions |
|
Second Level |
Primary Bedroom |
8.01 m |
4.28 m |
8.01 m x 4.28 m |
|
Second Level |
Bedroom |
3.74 m |
3.46 m |
3.74 m x 3.46 m |
|
Second Level |
Bedroom |
3.62 m |
3.29 m |
3.62 m x 3.29 m |
|
Second Level |
Bedroom |
4.09 m |
3.39 m |
4.09 m x 3.39 m |
|
Second Level |
Bedroom |
4.81 m |
3.38 m |
4.81 m x 3.38 m |
|
Basement |
Recreational, Games Room |
12.06 m |
15.22 m |
12.06 m x 15.22 m |
|
Main Level |
Office |
4 m |
3.5 m |
4 m x 3.5 m |
|
Main Level |
Dining Room |
4.16 m |
4.15 m |
4.16 m x 4.15 m |
|
Main Level |
Kitchen |
3.76 m |
5.59 m |
3.76 m x 5.59 m |
|
Main Level |
Living Room |
7.82 m |
5.59 m |
7.82 m x 5.59 m |
|
Main Level |
Mud Room |
3.53 m |
2.98 m |
3.53 m x 2.98 m |
https://www.realtor.ca/real-estate/28862828/3601-carolinia-court-fort-erie-ridgeway-335-ridgeway
