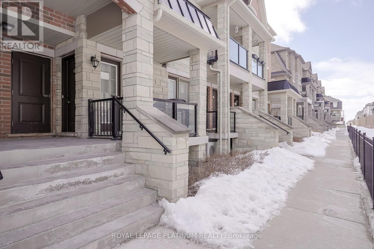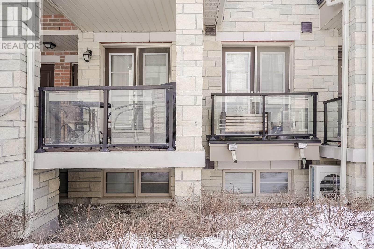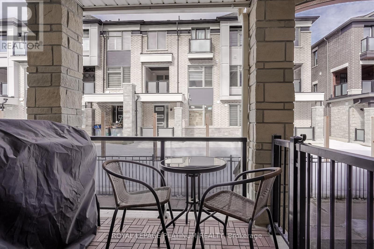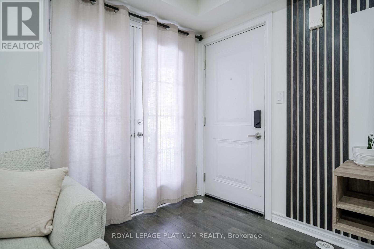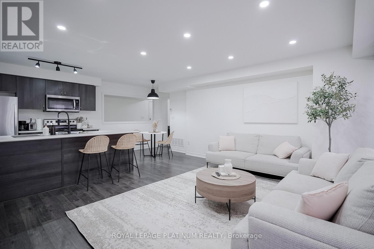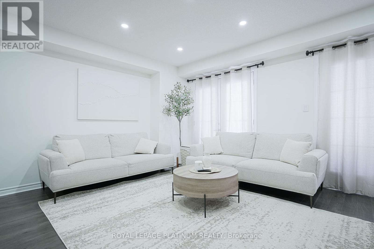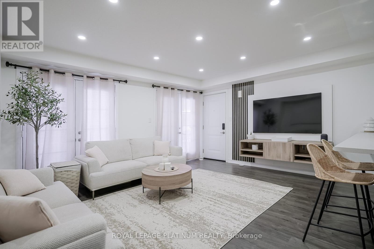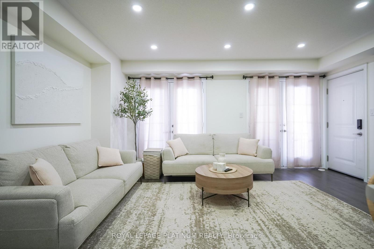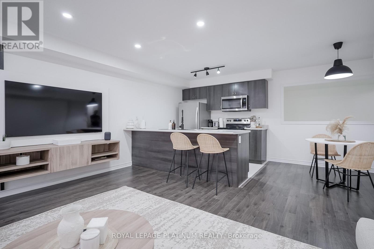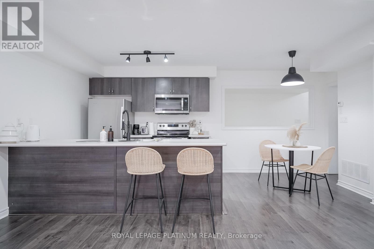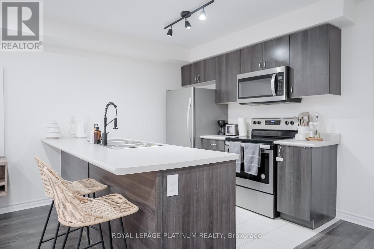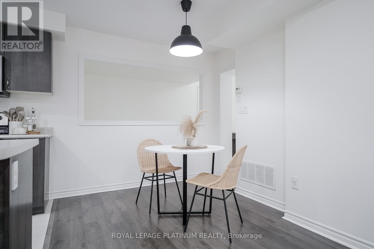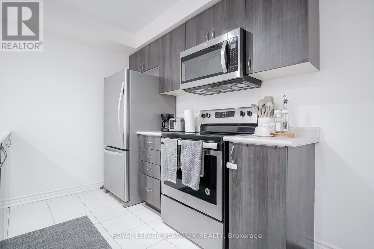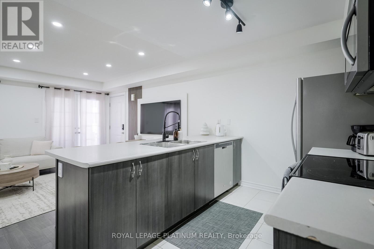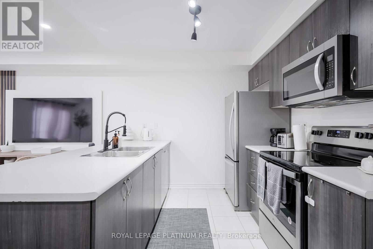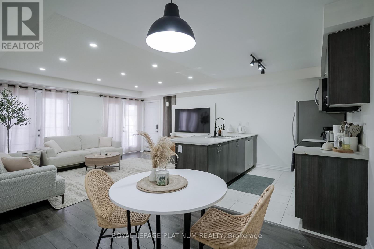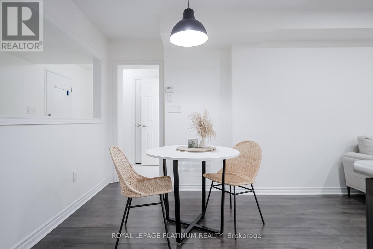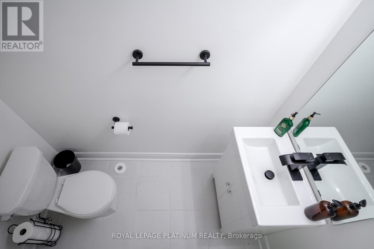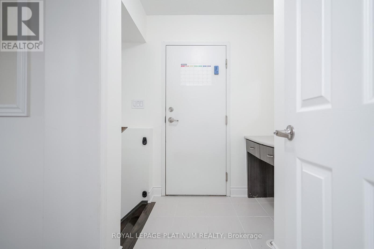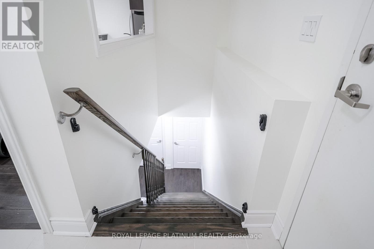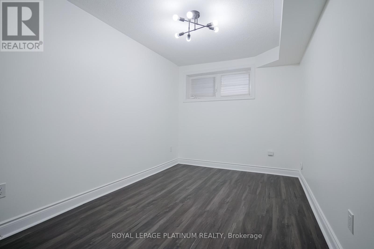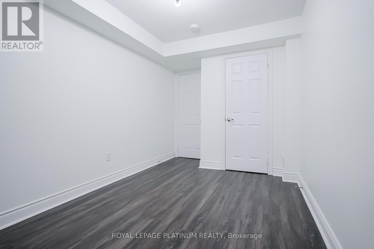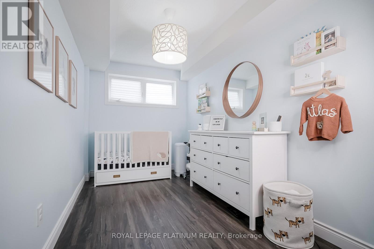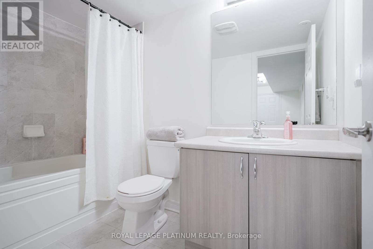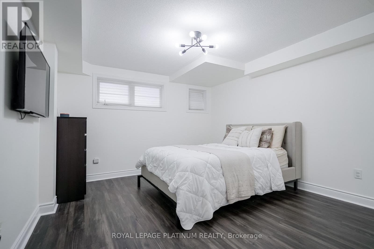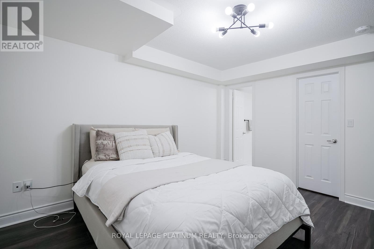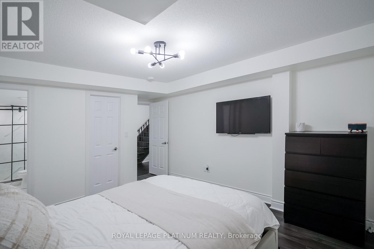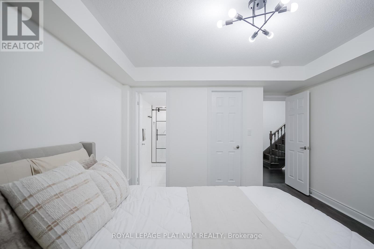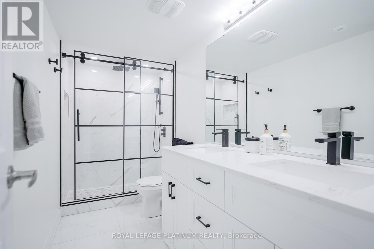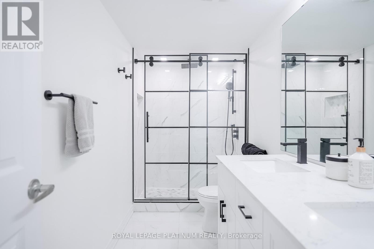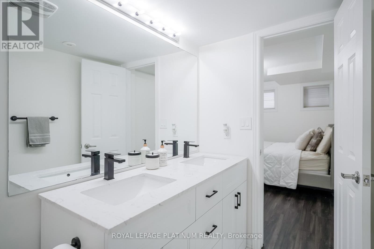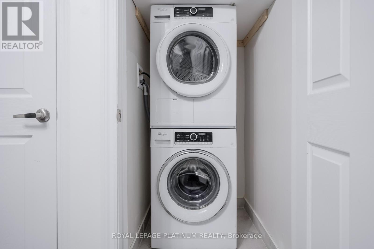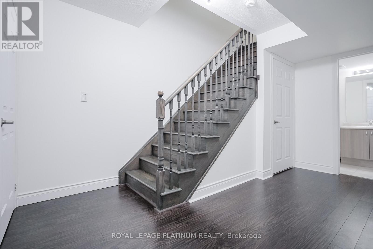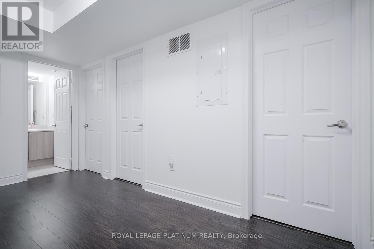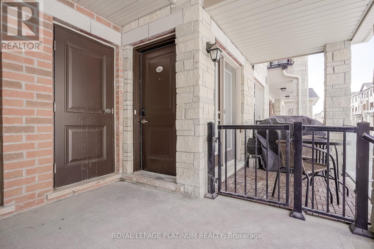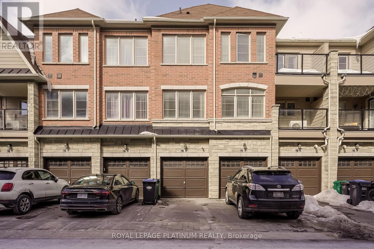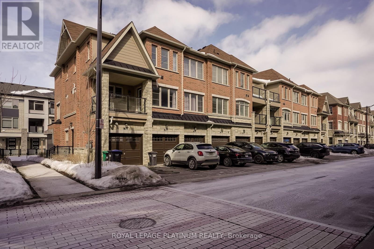#36 - 200 Veterans Drive Brampton, Ontario L7A 4S6
3 Bedroom
3 Bathroom
1,200 - 1,399 ft2
Central Air Conditioning
Forced Air
$715,000Maintenance, Common Area Maintenance, Insurance, Parking
$330.95 Monthly
Maintenance, Common Area Maintenance, Insurance, Parking
$330.95 MonthlyBright & Spacious Condo-Townhouse Minutes To Mt Pleasant Go Station. 3 Bed 3 Bath Urban Townhome Featuring Open Concept Layout, Upgraded Kitchen W/ S/S Appliances, Living/Family Room W/O To Private Porch + A Juliette Balcony. Upgraded Master's Ensuite With W/I Closet, 3 Good Size Bedrooms. One Of The Few Homes In The Complex W/ Direct Access To Unit From The Garage. Great Opportunity For First Time Buyers & Investor's. Conveniently Located Close To All Amenities. Furnace, A/C ($78.74 per month)& H W T Rental($31.74 per month). (id:60063)
Property Details
| MLS® Number | W12310519 |
| Property Type | Single Family |
| Community Name | Northwest Brampton |
| Community Features | Pets Allowed With Restrictions |
| Equipment Type | Air Conditioner, Furnace |
| Features | Balcony, Carpet Free |
| Parking Space Total | 2 |
| Rental Equipment Type | Air Conditioner, Furnace |
Building
| Bathroom Total | 3 |
| Bedrooms Above Ground | 3 |
| Bedrooms Total | 3 |
| Age | 6 To 10 Years |
| Basement Type | None |
| Cooling Type | Central Air Conditioning |
| Exterior Finish | Concrete, Stone |
| Flooring Type | Hardwood, Laminate |
| Half Bath Total | 1 |
| Heating Fuel | Natural Gas |
| Heating Type | Forced Air |
| Size Interior | 1,200 - 1,399 Ft2 |
| Type | Row / Townhouse |
Parking
| Attached Garage | |
| Garage |
Land
| Acreage | No |
Rooms
| Level | Type | Length | Width | Dimensions |
|---|---|---|---|---|
| Lower Level | Primary Bedroom | 5.03 m | 3.63 m | 5.03 m x 3.63 m |
| Lower Level | Bedroom 2 | 5.31 m | 2.21 m | 5.31 m x 2.21 m |
| Lower Level | Bedroom 3 | 4.7 m | 2.51 m | 4.7 m x 2.51 m |
| Main Level | Family Room | 4.4 m | 5 m | 4.4 m x 5 m |
| Main Level | Dining Room | 2.44 m | 2.44 m | 2.44 m x 2.44 m |
| Main Level | Kitchen | 2.69 m | 2.45 m | 2.69 m x 2.45 m |
매물 문의
매물주소는 자동입력됩니다
