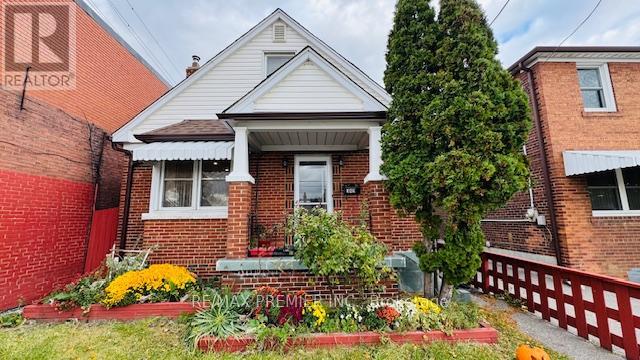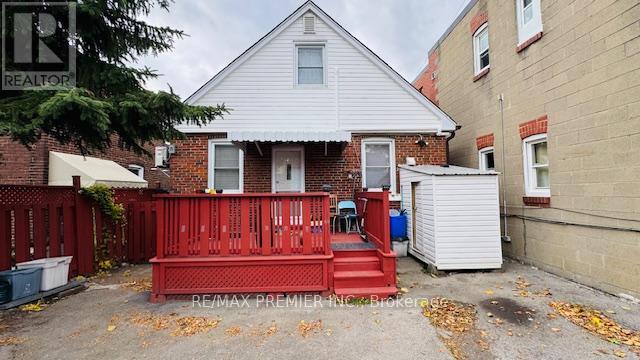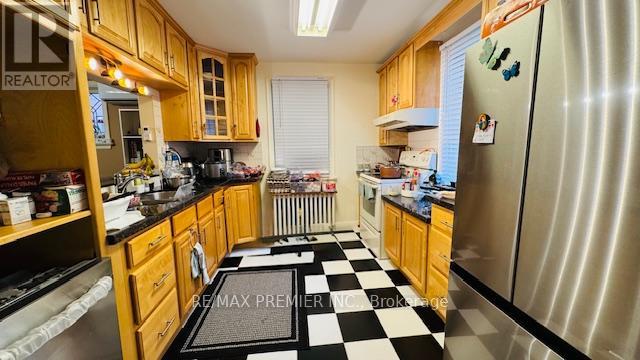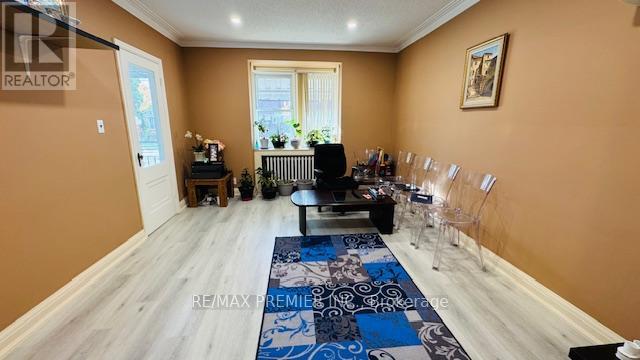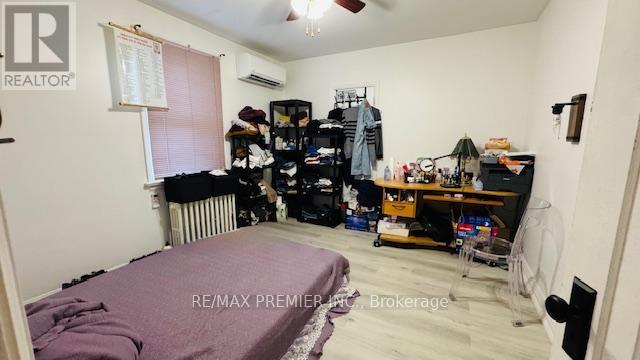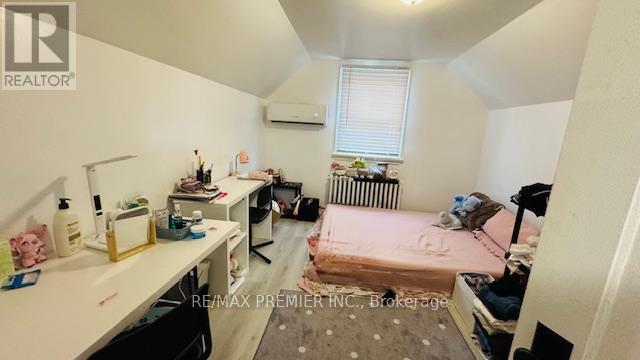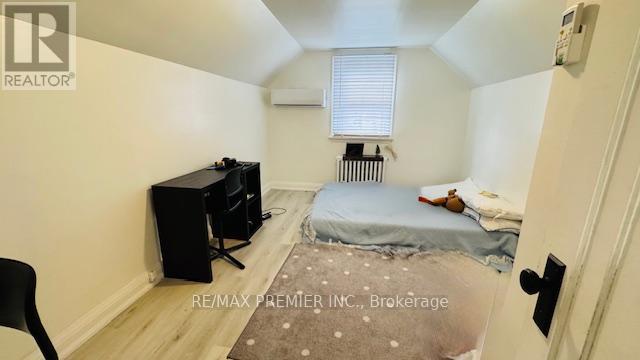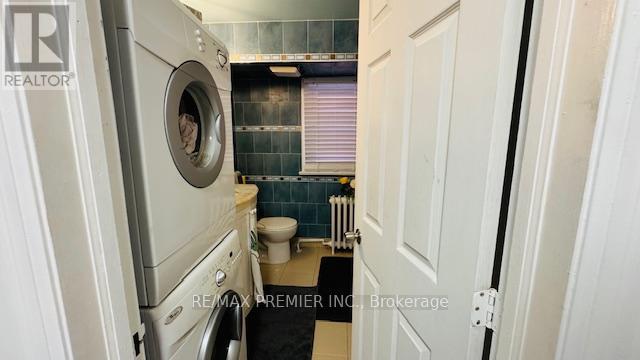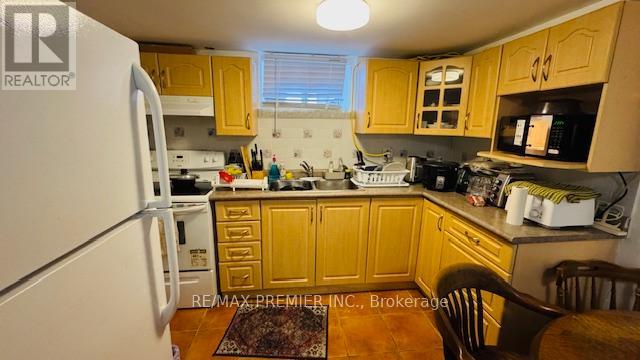5 Bedroom
3 Bathroom
1,100 - 1,500 ft2
Wall Unit
Heat Pump, Not Known
$924,500
Ideally situated in the heart of Etobicoke. Perfect for investors or families to settle. Main floor boasts kitchen and breakfast area. Combined dining room/family room with pot lights and large window bringing plenty of natural light. Upgrades include laminate flooring and most rooms with wall unit air conditioning and heating unit.2nd floor laundry along with 2 spacious bedrooms and 4 piece bathroom. Finished basement apartment with kitchen, separate entrance, private laundry and 2 bedrooms. Conveniently located infront of a bus stop. Minutes to Humber college, restaurants and great amenities. Upper tenants pay $2800 and basement paying $1300 all inclusive until August 2026.2 hot water tanks owned. (id:60063)
Property Details
|
MLS® Number
|
W12531238 |
|
Property Type
|
Single Family |
|
Community Name
|
New Toronto |
|
Features
|
Carpet Free |
|
Parking Space Total
|
3 |
Building
|
Bathroom Total
|
3 |
|
Bedrooms Above Ground
|
3 |
|
Bedrooms Below Ground
|
2 |
|
Bedrooms Total
|
5 |
|
Appliances
|
Dishwasher, Dryer, Water Heater, Two Stoves, Window Coverings, Two Refrigerators |
|
Basement Features
|
Separate Entrance, Apartment In Basement |
|
Basement Type
|
N/a, N/a |
|
Construction Style Attachment
|
Detached |
|
Cooling Type
|
Wall Unit |
|
Exterior Finish
|
Aluminum Siding, Brick |
|
Flooring Type
|
Laminate |
|
Foundation Type
|
Block |
|
Heating Fuel
|
Electric |
|
Heating Type
|
Heat Pump, Not Known |
|
Stories Total
|
2 |
|
Size Interior
|
1,100 - 1,500 Ft2 |
|
Type
|
House |
|
Utility Water
|
Municipal Water |
Parking
Land
|
Acreage
|
No |
|
Sewer
|
Sanitary Sewer |
|
Size Depth
|
99 Ft ,1 In |
|
Size Frontage
|
28 Ft |
|
Size Irregular
|
28 X 99.1 Ft |
|
Size Total Text
|
28 X 99.1 Ft |
Rooms
| Level |
Type |
Length |
Width |
Dimensions |
|
Second Level |
Bedroom 2 |
4.02 m |
3.1 m |
4.02 m x 3.1 m |
|
Second Level |
Bedroom 3 |
4.02 m |
3.02 m |
4.02 m x 3.02 m |
|
Basement |
Bedroom |
3.25 m |
2.75 m |
3.25 m x 2.75 m |
|
Basement |
Den |
5.8 m |
3 m |
5.8 m x 3 m |
|
Basement |
Kitchen |
5.68 m |
3.01 m |
5.68 m x 3.01 m |
|
Main Level |
Kitchen |
3.44 m |
2.89 m |
3.44 m x 2.89 m |
|
Main Level |
Eating Area |
3.24 m |
2.79 m |
3.24 m x 2.79 m |
|
Main Level |
Dining Room |
3.44 m |
2.89 m |
3.44 m x 2.89 m |
|
Main Level |
Family Room |
4.19 m |
3.44 m |
4.19 m x 3.44 m |
|
Main Level |
Bedroom |
3.58 m |
3.22 m |
3.58 m x 3.22 m |
https://www.realtor.ca/real-estate/29090097/349-kipling-avenue-toronto-new-toronto-new-toronto
