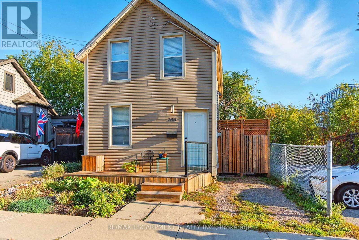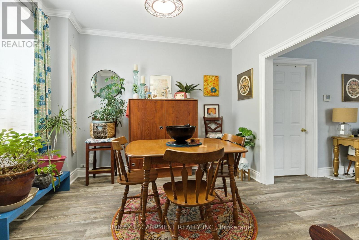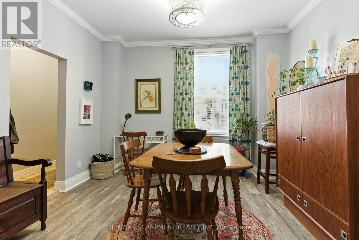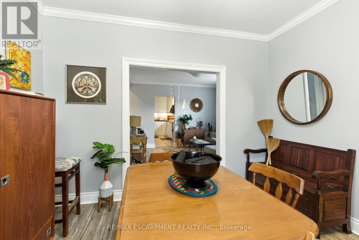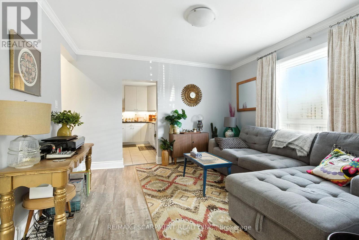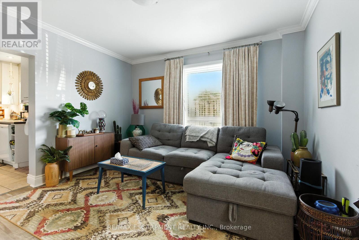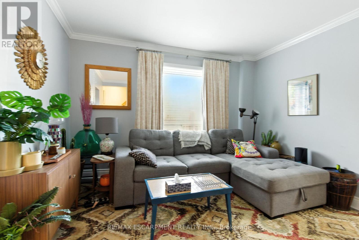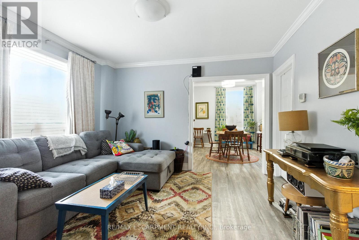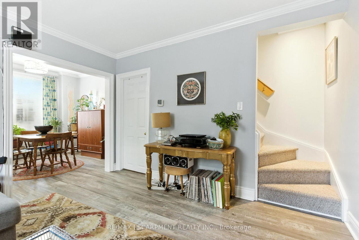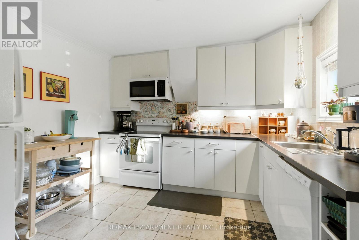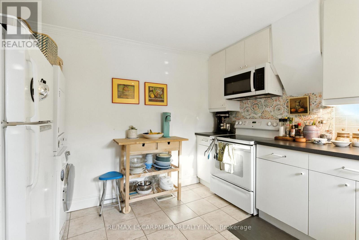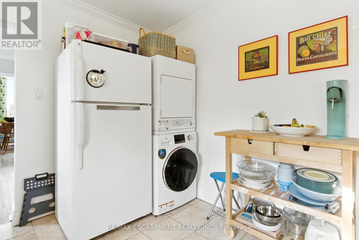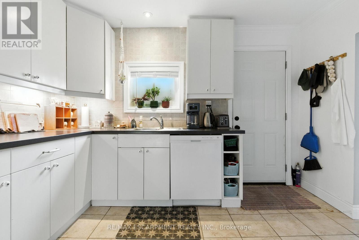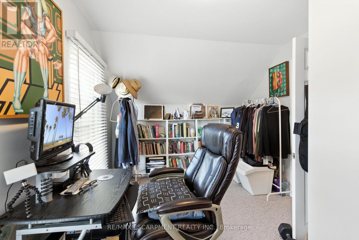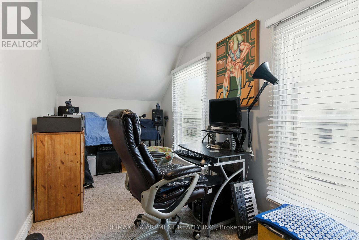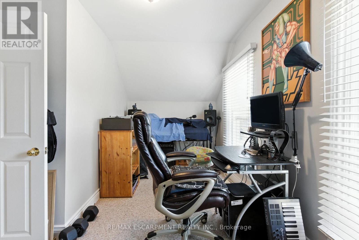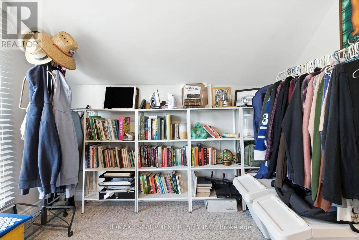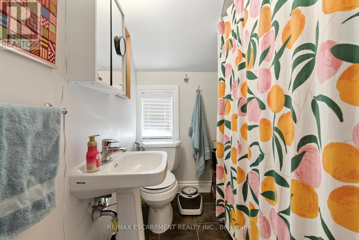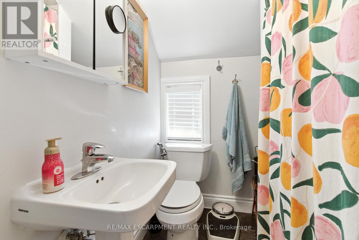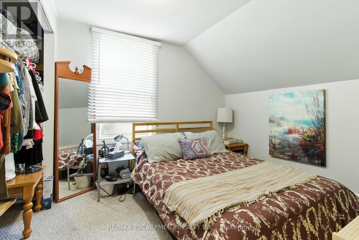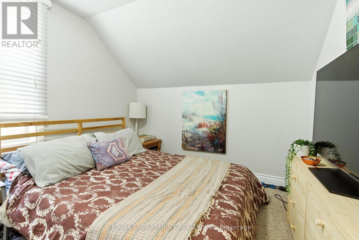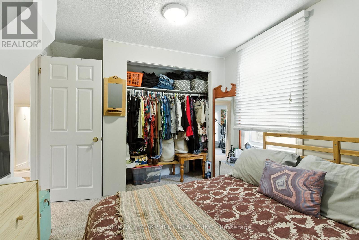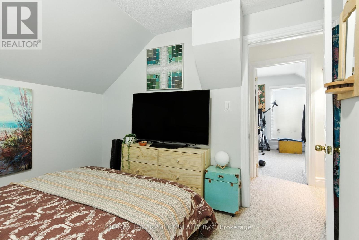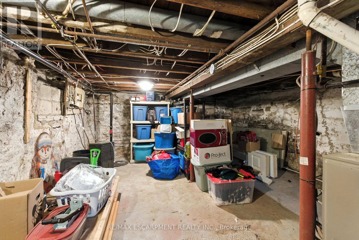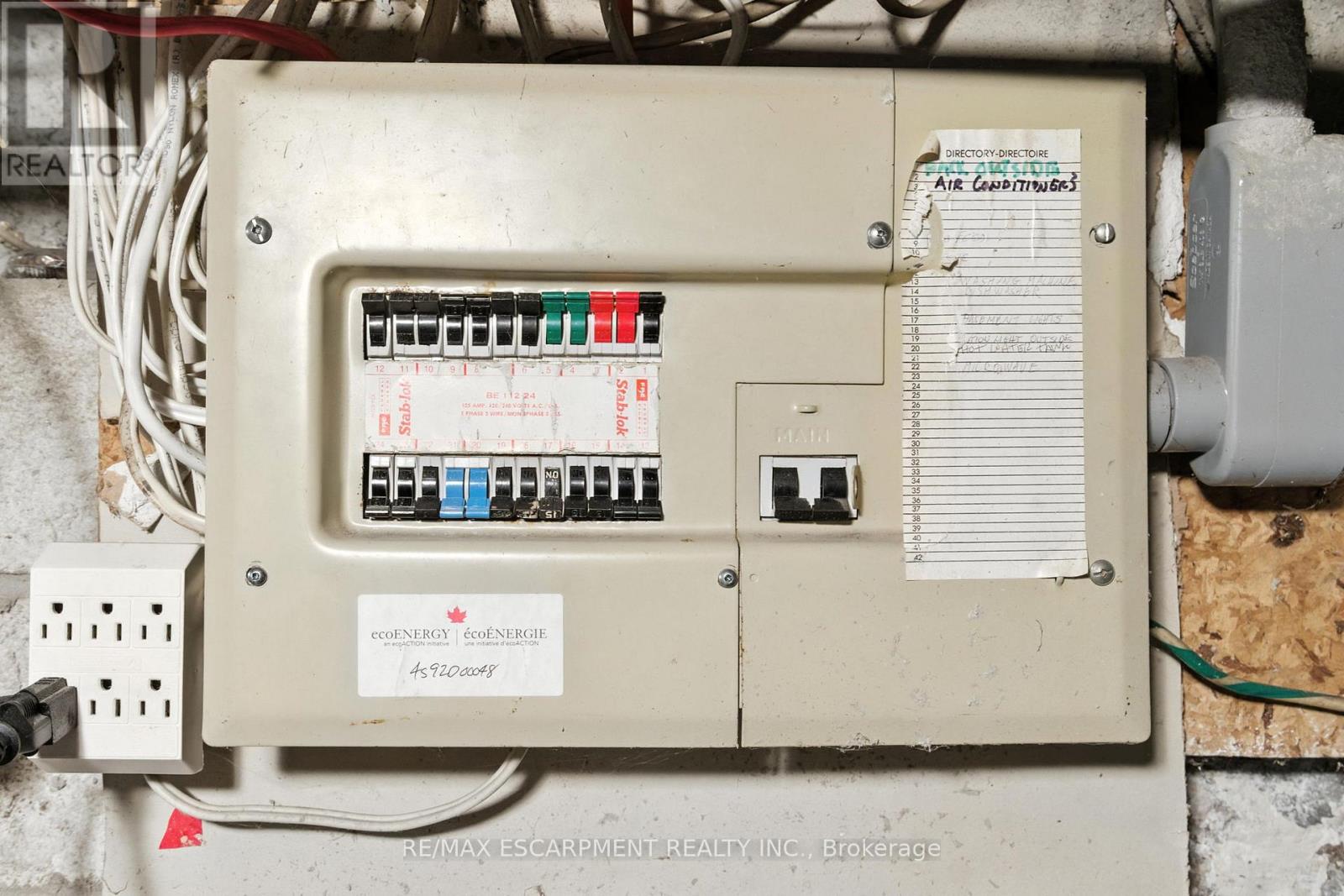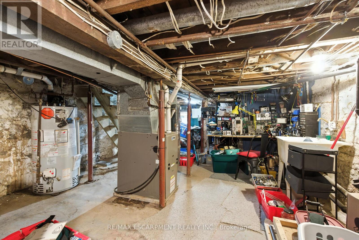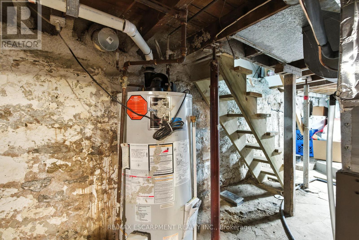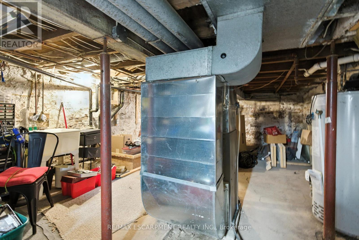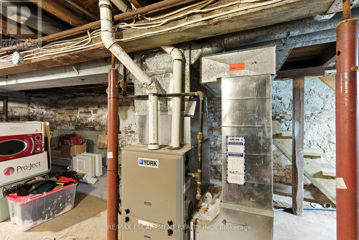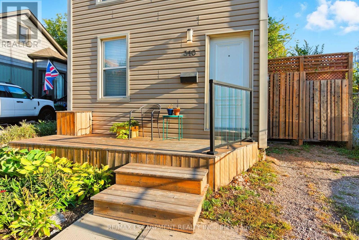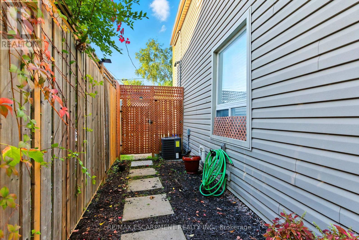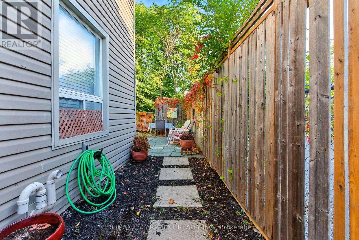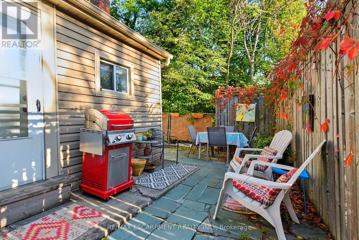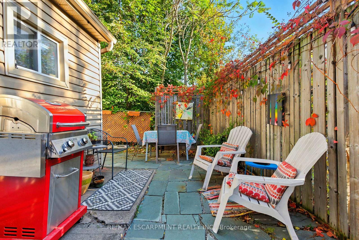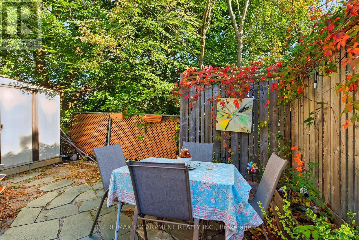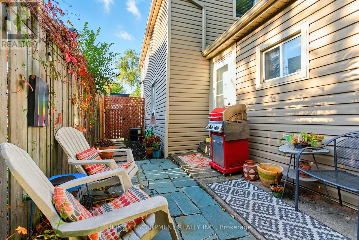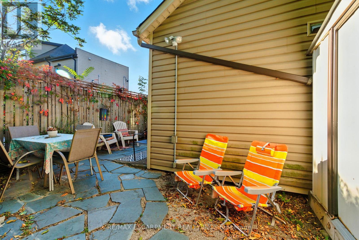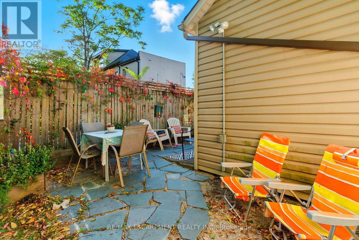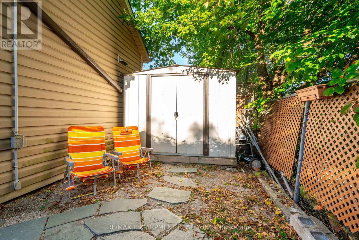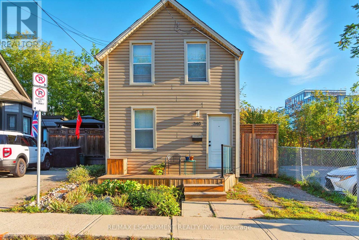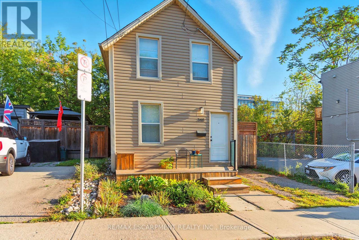346 Hunter Street W Hamilton, Ontario L8P 1S7
2 Bedroom
1 Bathroom
700 - 1,100 ft2
Central Air Conditioning
Forced Air
$499,900
Detached century home in the Locke Street neighbourhood. Located steps from shops, cafes, and restaurants on Locke Street South. Main floor features open-concept living and dining areas, an eat-in kitchen, and main-floor laundry. Upstairs offers a primary bedroom with walk-in closet, a second bedroom, and full bath. Side yard and driveway parking. Walk to GO station, quick access to Highway 403. Updated gas furnace, 100 amp electrical panel, and copper wiring. (id:60063)
Property Details
| MLS® Number | X12443260 |
| Property Type | Single Family |
| Neigbourhood | Kirkendall North |
| Community Name | Kirkendall |
| Amenities Near By | Hospital, Park, Public Transit |
| Community Features | Community Centre |
| Features | Flat Site, Sump Pump |
| Parking Space Total | 1 |
| Structure | Patio(s) |
| View Type | City View |
Building
| Bathroom Total | 1 |
| Bedrooms Above Ground | 2 |
| Bedrooms Total | 2 |
| Age | 100+ Years |
| Appliances | Water Meter, Dishwasher, Dryer, Microwave, Range, Stove, Washer, Refrigerator |
| Basement Development | Unfinished |
| Basement Type | Full (unfinished) |
| Construction Style Attachment | Detached |
| Cooling Type | Central Air Conditioning |
| Exterior Finish | Vinyl Siding |
| Foundation Type | Concrete, Stone |
| Heating Fuel | Natural Gas |
| Heating Type | Forced Air |
| Stories Total | 2 |
| Size Interior | 700 - 1,100 Ft2 |
| Type | House |
| Utility Water | Municipal Water |
Parking
| No Garage |
Land
| Acreage | No |
| Fence Type | Fenced Yard |
| Land Amenities | Hospital, Park, Public Transit |
| Sewer | Sanitary Sewer |
| Size Irregular | 25 X 48 Acre ; 47.86 X 25.05 X 47.87 X 25.05 Ft |
| Size Total Text | 25 X 48 Acre ; 47.86 X 25.05 X 47.87 X 25.05 Ft|under 1/2 Acre |
| Soil Type | Mixed Soil |
| Zoning Description | D |
Rooms
| Level | Type | Length | Width | Dimensions |
|---|---|---|---|---|
| Second Level | Bedroom | 3.73 m | 2.9 m | 3.73 m x 2.9 m |
| Second Level | Bathroom | 2.13 m | 1.73 m | 2.13 m x 1.73 m |
| Second Level | Bedroom | 4.67 m | 2.95 m | 4.67 m x 2.95 m |
| Basement | Utility Room | 3.96 m | 4.22 m | 3.96 m x 4.22 m |
| Basement | Utility Room | 6.4 m | 3.96 m | 6.4 m x 3.96 m |
| Main Level | Foyer | 3.35 m | 1.07 m | 3.35 m x 1.07 m |
| Main Level | Dining Room | 3.35 m | 3.45 m | 3.35 m x 3.45 m |
| Main Level | Living Room | 3.73 m | 3.58 m | 3.73 m x 3.58 m |
| Main Level | Kitchen | 3.53 m | 3.35 m | 3.53 m x 3.35 m |
Utilities
| Cable | Available |
| Electricity | Installed |
| Sewer | Installed |
https://www.realtor.ca/real-estate/28948591/346-hunter-street-w-hamilton-kirkendall-kirkendall
매물 문의
매물주소는 자동입력됩니다
