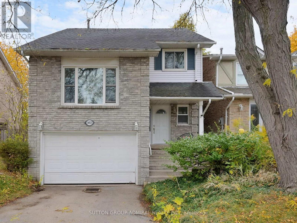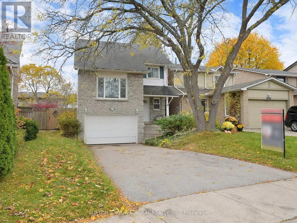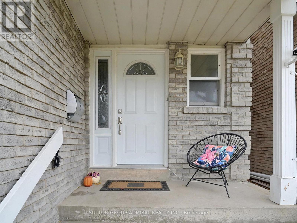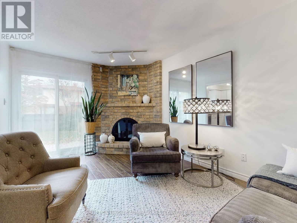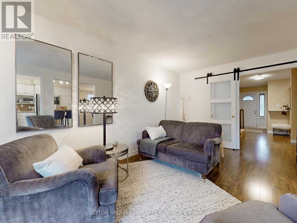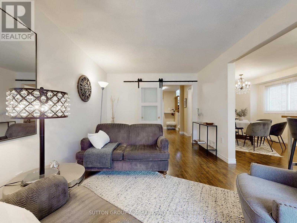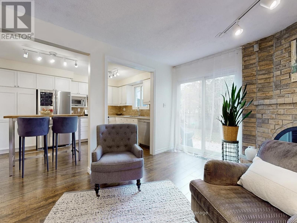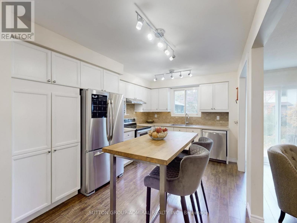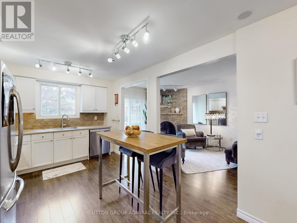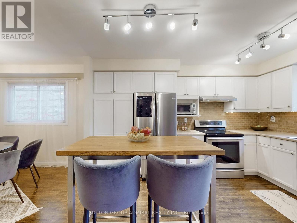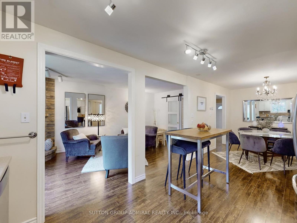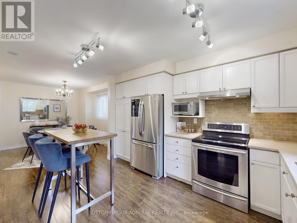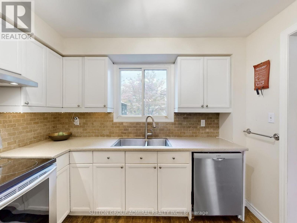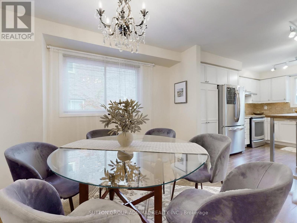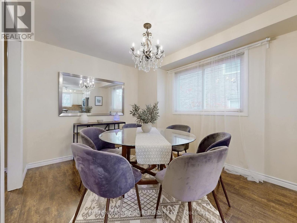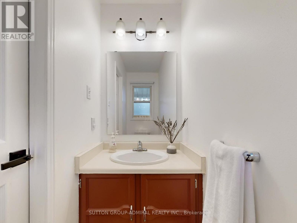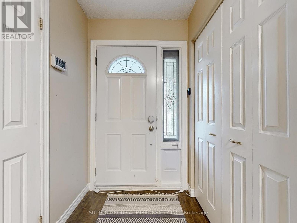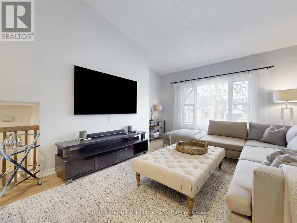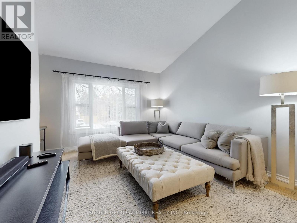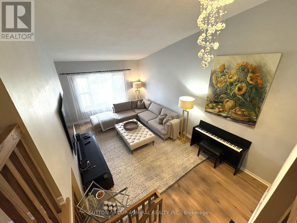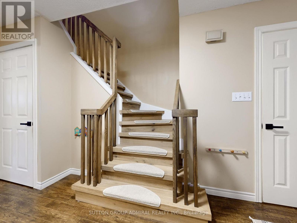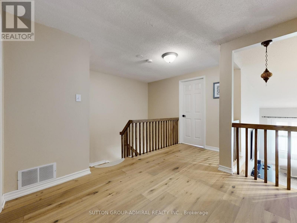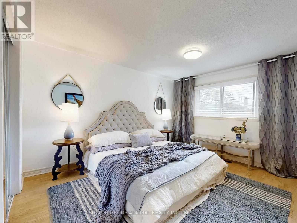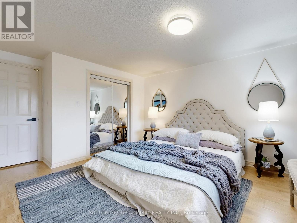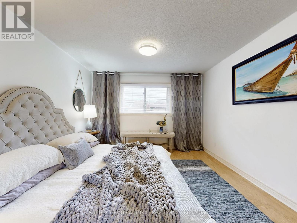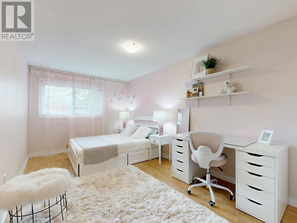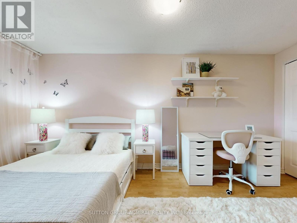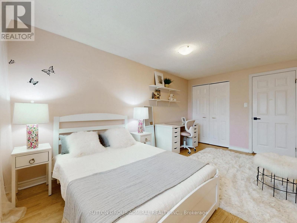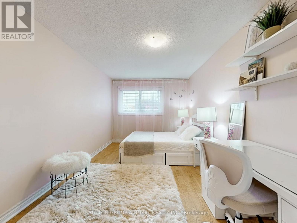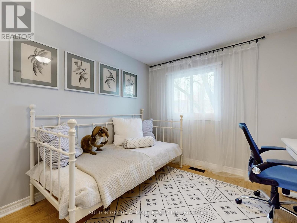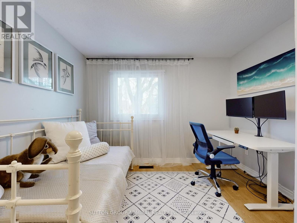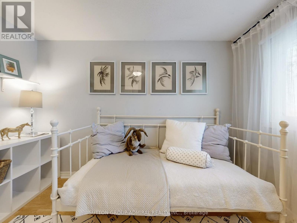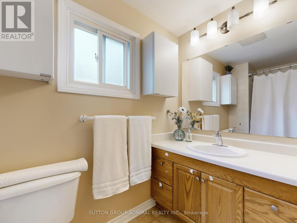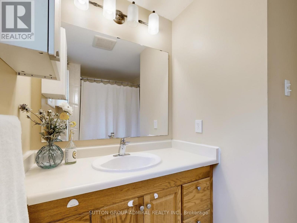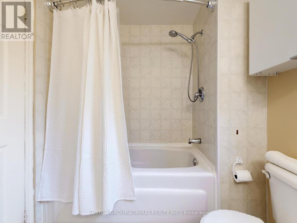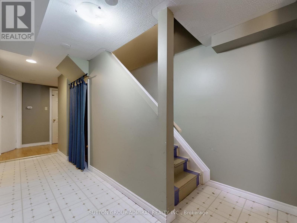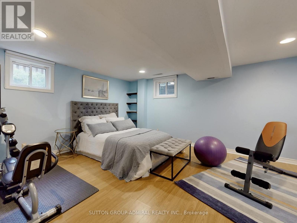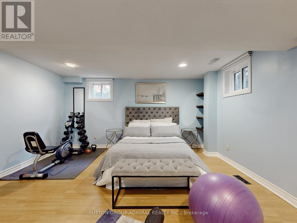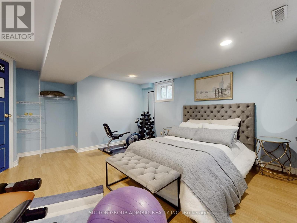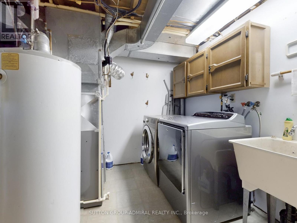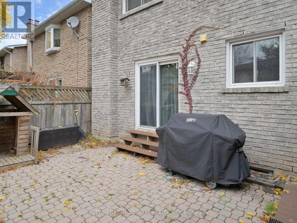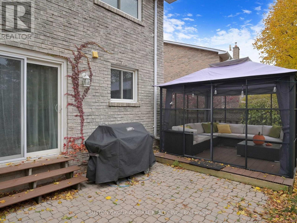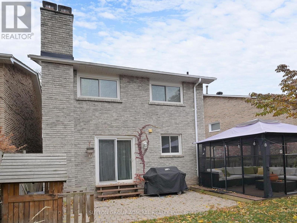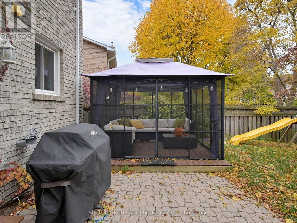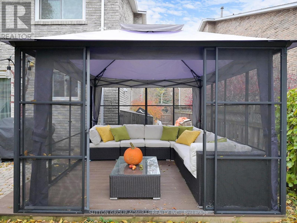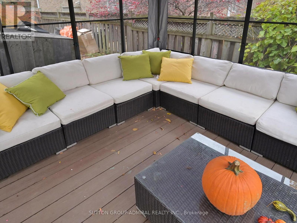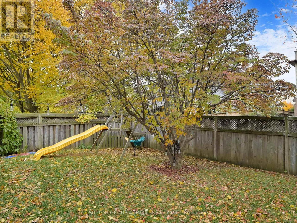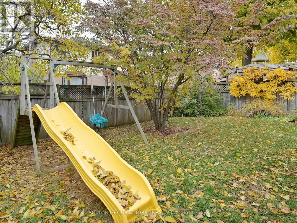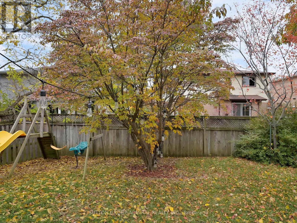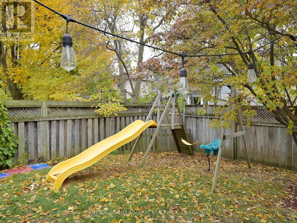4 Bedroom
2 Bathroom
1,500 - 2,000 ft2
Fireplace
Central Air Conditioning
Forced Air
$1,099,000
Spacious And Inviting Detached Home On a Premium Pie-Shaped Lot! Welcome To This Bright, Beautifully Updated Home Featuring An Oversized 1.5-Car Garage, A Deep 3-Car Driveway and A Fantastic Lot With 39 Feet Across The Back. The Formal Family Room Charms With Barn Doors, A Real Wood-Burning Fireplace, And A Walk-Out To A Pool-Sized Backyard With An Interlocked Patio, Lush Greenery, And A Children's Playground - All Included! The Open-Concept Kitchen And Dining Area Are Perfect For Everyday Living And Family Gatherings. A Stunning Media Room With a 12.5-Ft Sloped Ceiling, New Natural Hardwood Floors, And A Large Front Window Creates The Ultimate Entertainment Space. Upstairs, You'll Find Three Spacious Bedrooms And A Bright 4-pc Bath With A Window.The Finished Basement Adds Even More Living Space With a Bonus Bedroom and Lots of Storage. No Carpet Anywhere. Excellent Location - Just Minutes To The GO Train, HW403, Parks, and Schools. Popular Lansdown Park With Splash Pad nd Bike Path Right Across the Road. Warm, Light-Filled, and Move-In Ready - This Home Truly Has It All. ** This is a linked property.** (id:60063)
Property Details
|
MLS® Number
|
W12531306 |
|
Property Type
|
Single Family |
|
Community Name
|
Palmer |
|
Amenities Near By
|
Public Transit |
|
Community Features
|
Community Centre |
|
Equipment Type
|
Water Heater - Gas, Water Heater, Furnace |
|
Features
|
Carpet Free, Gazebo |
|
Parking Space Total
|
4 |
|
Rental Equipment Type
|
Water Heater - Gas, Water Heater, Furnace |
Building
|
Bathroom Total
|
2 |
|
Bedrooms Above Ground
|
3 |
|
Bedrooms Below Ground
|
1 |
|
Bedrooms Total
|
4 |
|
Amenities
|
Fireplace(s) |
|
Appliances
|
Garage Door Opener Remote(s), Water Treatment, Dishwasher, Dryer, Freezer, Stove, Washer, Window Coverings, Refrigerator |
|
Basement Development
|
Finished |
|
Basement Type
|
N/a (finished) |
|
Construction Style Attachment
|
Detached |
|
Cooling Type
|
Central Air Conditioning |
|
Exterior Finish
|
Brick, Steel |
|
Fireplace Present
|
Yes |
|
Fireplace Total
|
1 |
|
Flooring Type
|
Laminate, Hardwood |
|
Foundation Type
|
Poured Concrete |
|
Half Bath Total
|
1 |
|
Heating Fuel
|
Natural Gas |
|
Heating Type
|
Forced Air |
|
Stories Total
|
2 |
|
Size Interior
|
1,500 - 2,000 Ft2 |
|
Type
|
House |
|
Utility Water
|
Municipal Water |
Parking
Land
|
Acreage
|
No |
|
Land Amenities
|
Public Transit |
|
Sewer
|
Sanitary Sewer |
|
Size Depth
|
116 Ft ,9 In |
|
Size Frontage
|
28 Ft ,9 In |
|
Size Irregular
|
28.8 X 116.8 Ft ; Pie Shaped Lot With 38.91 Ft At The Back |
|
Size Total Text
|
28.8 X 116.8 Ft ; Pie Shaped Lot With 38.91 Ft At The Back |
Rooms
| Level |
Type |
Length |
Width |
Dimensions |
|
Second Level |
Primary Bedroom |
4.7 m |
3.38 m |
4.7 m x 3.38 m |
|
Second Level |
Bedroom 2 |
4.7 m |
2.72 m |
4.7 m x 2.72 m |
|
Second Level |
Bedroom 3 |
3.5 m |
3.18 m |
3.5 m x 3.18 m |
|
Basement |
Bedroom 4 |
5.3 m |
4.8 m |
5.3 m x 4.8 m |
|
Main Level |
Kitchen |
4.04 m |
3.02 m |
4.04 m x 3.02 m |
|
Main Level |
Dining Room |
3.5 m |
3.02 m |
3.5 m x 3.02 m |
|
Main Level |
Family Room |
5.8 m |
3.13 m |
5.8 m x 3.13 m |
|
In Between |
Media |
6.1 m |
3.56 m |
6.1 m x 3.56 m |
https://www.realtor.ca/real-estate/29090134/3453-hannibal-road-burlington-palmer-palmer
