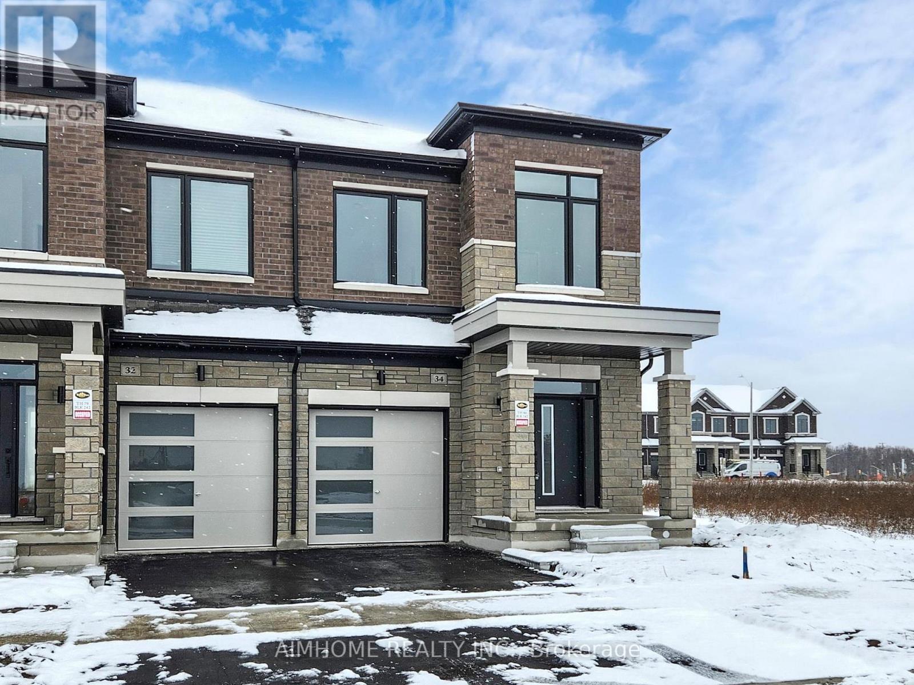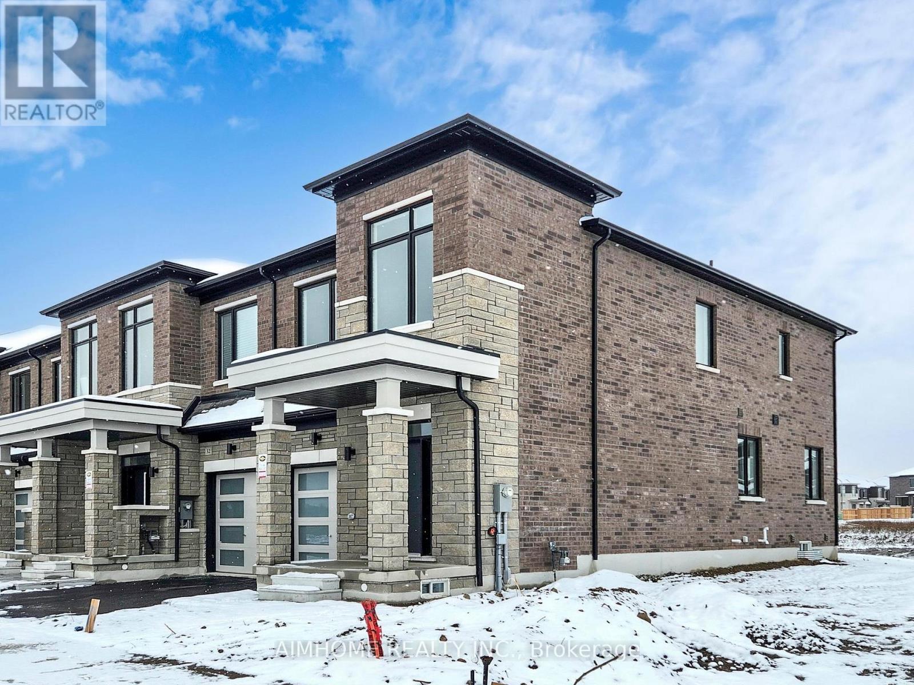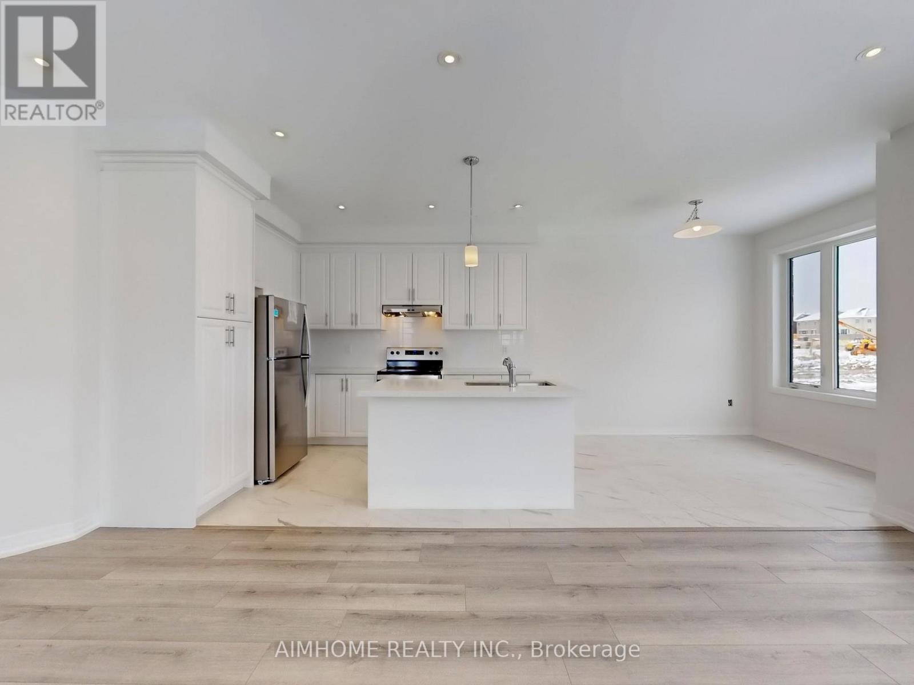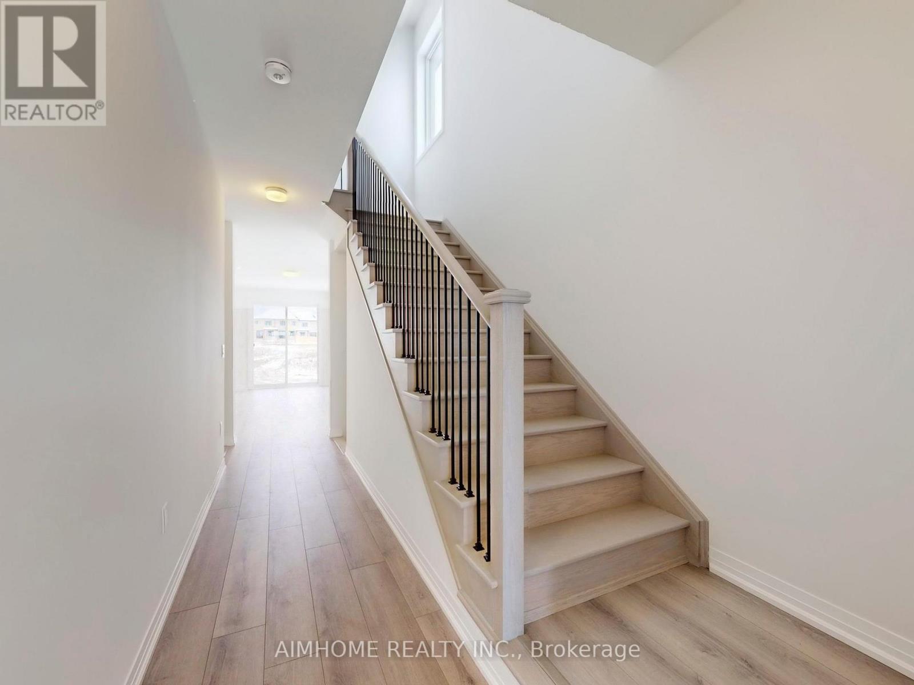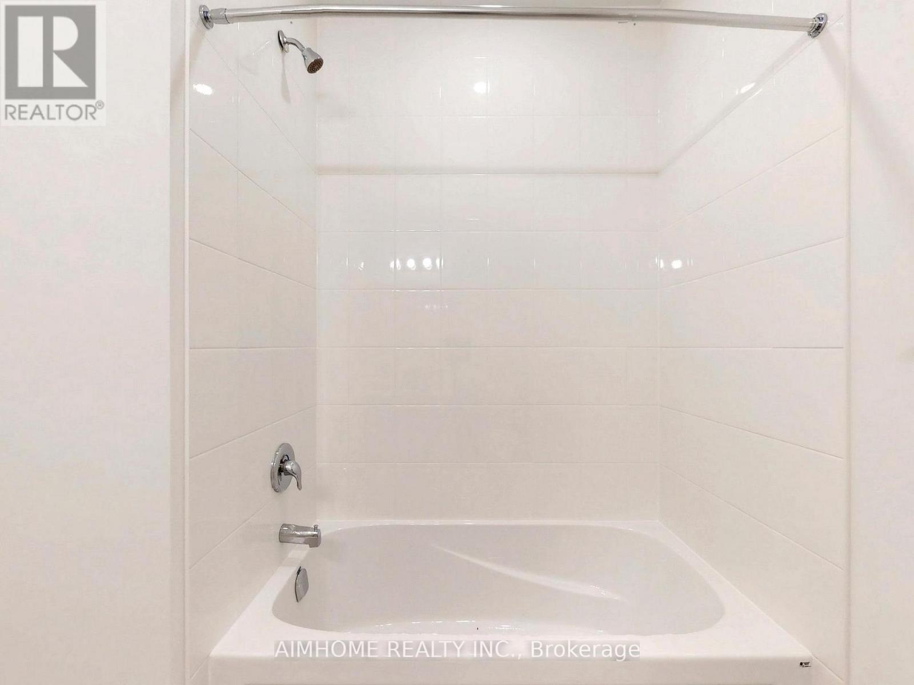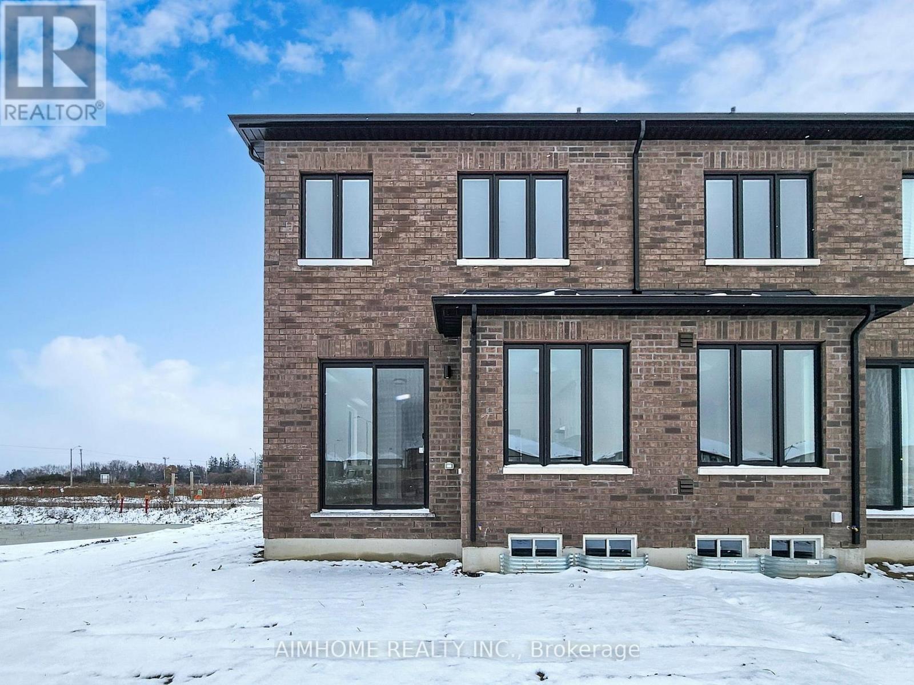34 Kamper Avenue Richmond Hill, Ontario L4E 1A2
$1,290,000
Amazing Opportunity to Move Into This Brand new luxurious 3 Brs 2-Storey End Unit Townhome In The Heart of Richmond. New Hardwood Fl Thru-Out, Lots of Windows providing this stunning home with natural light, Bright & Spacious Featuring A Modern Eat-In Kitchen W/ Granite Counter & Huge Center Island, Gas Stove Line Ready. Prim Bdrm W/ 5 Pc Ensuite & 2 W/I Closets, Convenient 2nd Fl Laundry W/ Laundry Sink. Incredible Location w access to efficient transportation routes and the superb amenities of Richmond Hill. Min to Gormley Go, Lake Wilcox Park, 404 & 407. Experience a premium lifestyle where everything you need is close by, from a wide range of schools, to golf courses, eclectic shops and restaurants, and parks of all kinds (id:60063)
Property Details
| MLS® Number | N12547922 |
| Property Type | Single Family |
| Community Name | Rural Richmond Hill |
| Parking Space Total | 2 |
Building
| Bathroom Total | 3 |
| Bedrooms Above Ground | 3 |
| Bedrooms Total | 3 |
| Appliances | Dishwasher, Dryer, Hood Fan, Stove, Washer, Window Coverings, Refrigerator |
| Basement Development | Unfinished |
| Basement Type | N/a (unfinished) |
| Construction Style Attachment | Attached |
| Cooling Type | Central Air Conditioning |
| Exterior Finish | Brick, Stone |
| Flooring Type | Laminate, Ceramic |
| Foundation Type | Unknown |
| Half Bath Total | 1 |
| Heating Fuel | Natural Gas |
| Heating Type | Forced Air |
| Stories Total | 2 |
| Size Interior | 1,500 - 2,000 Ft2 |
| Type | Row / Townhouse |
| Utility Water | Municipal Water |
Parking
| Garage |
Land
| Acreage | No |
| Sewer | Sanitary Sewer |
| Size Depth | 88 Ft ,7 In |
| Size Frontage | 26 Ft ,7 In |
| Size Irregular | 26.6 X 88.6 Ft |
| Size Total Text | 26.6 X 88.6 Ft |
Rooms
| Level | Type | Length | Width | Dimensions |
|---|---|---|---|---|
| Second Level | Primary Bedroom | 3.66 m | 4.58 m | 3.66 m x 4.58 m |
| Second Level | Bedroom 2 | 2.74 m | 4.27 m | 2.74 m x 4.27 m |
| Second Level | Bedroom 3 | 3.05 m | 2.44 m | 3.05 m x 2.44 m |
| Main Level | Living Room | 6.11 m | 3.36 m | 6.11 m x 3.36 m |
| Main Level | Kitchen | 2.44 m | 3.35 m | 2.44 m x 3.35 m |
| Main Level | Dining Room | 2.44 m | 3.06 m | 2.44 m x 3.06 m |
| Main Level | Foyer | 2.43 m | 2.15 m | 2.43 m x 2.15 m |
https://www.realtor.ca/real-estate/29106985/34-kamper-avenue-richmond-hill-rural-richmond-hill
매물 문의
매물주소는 자동입력됩니다
