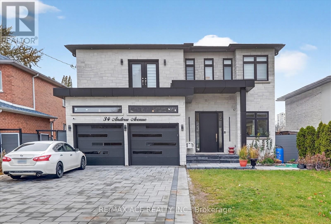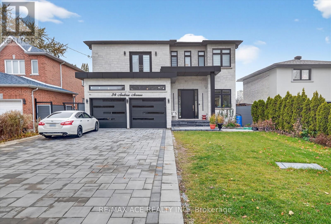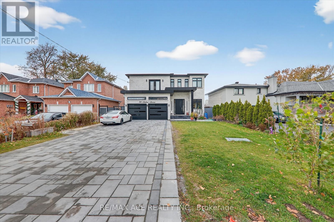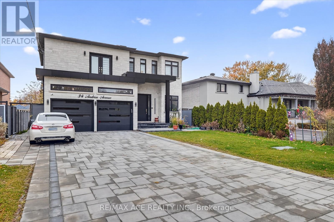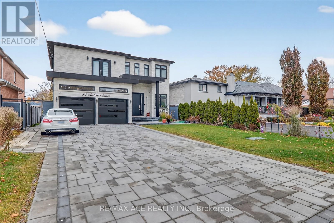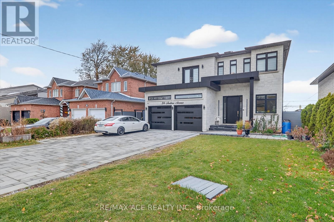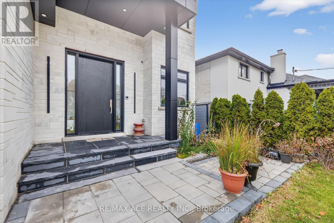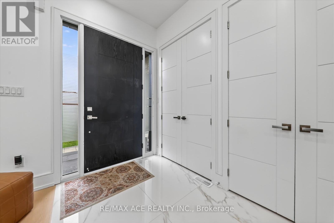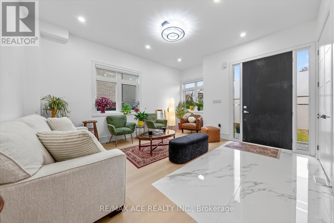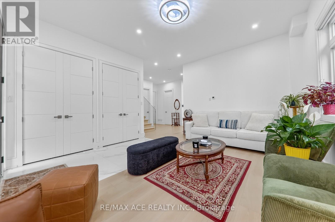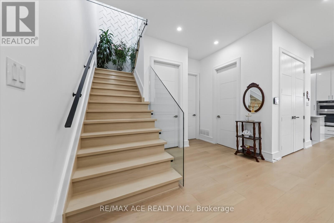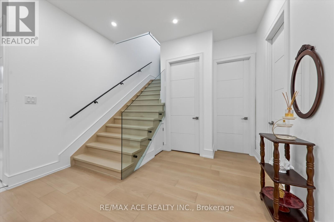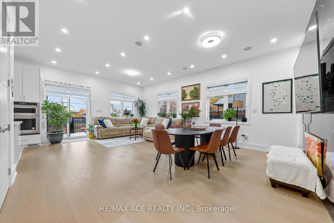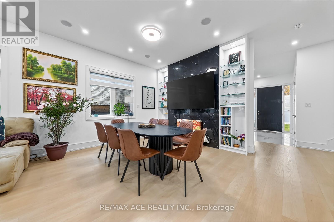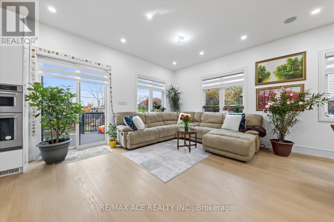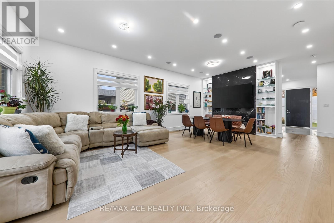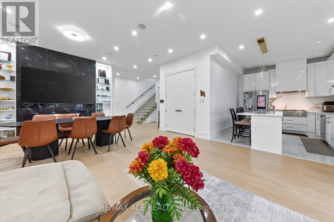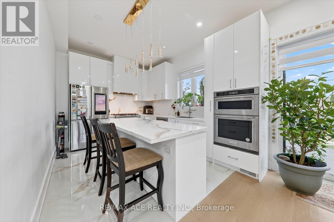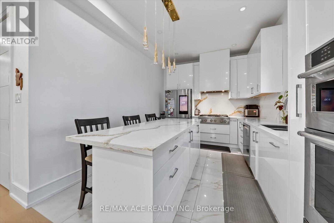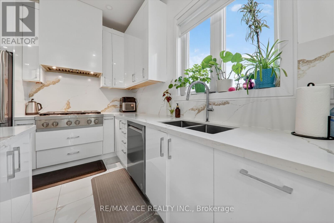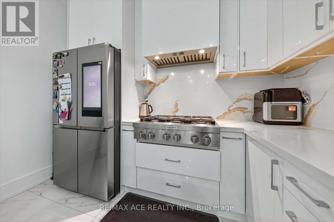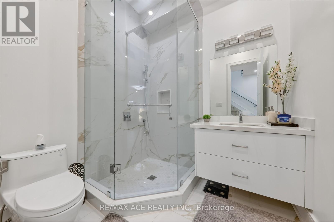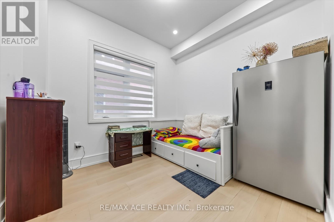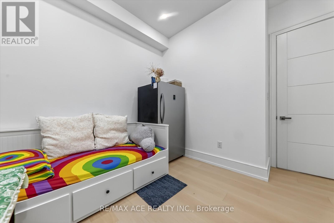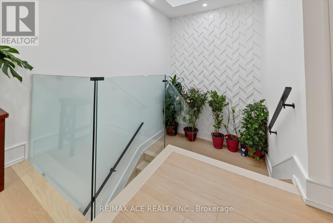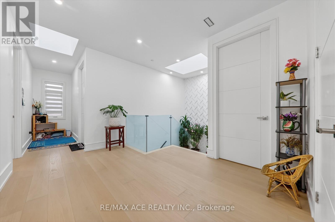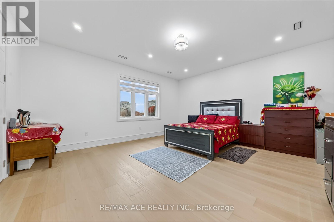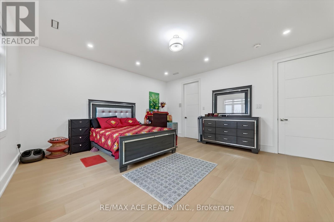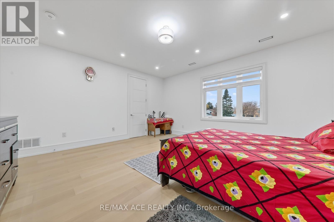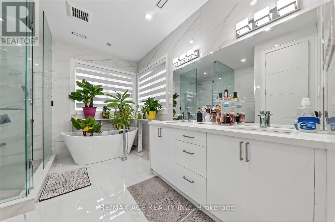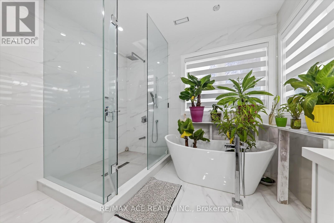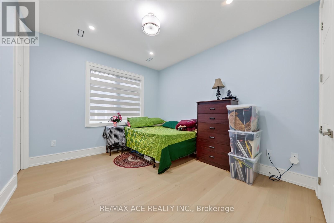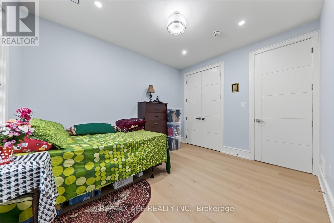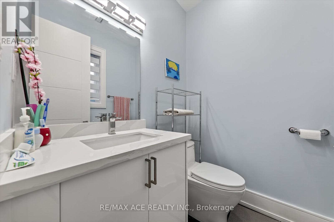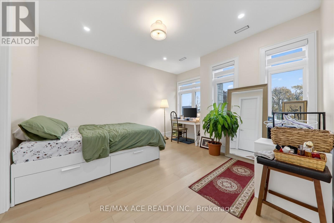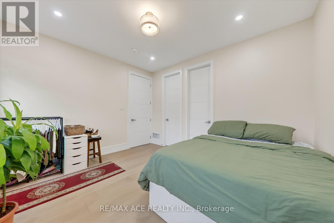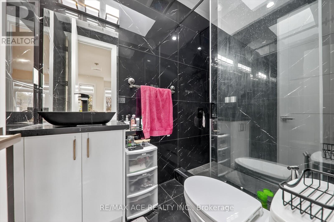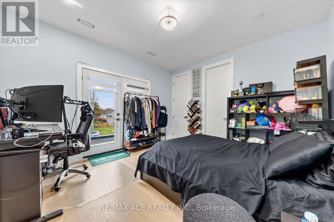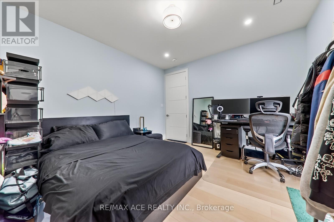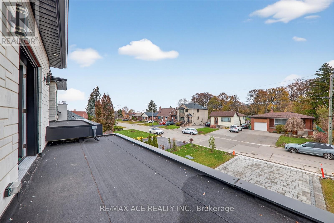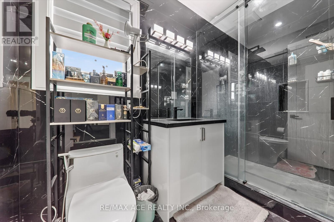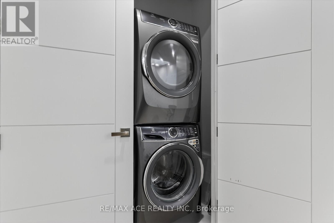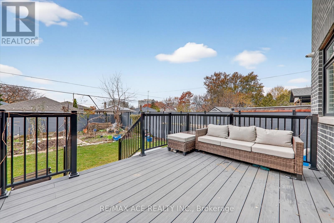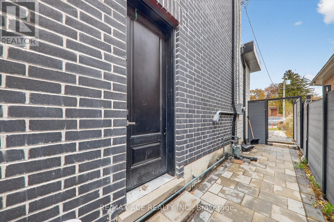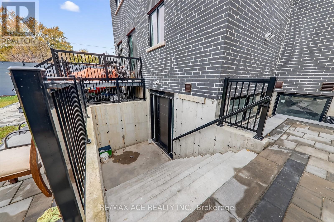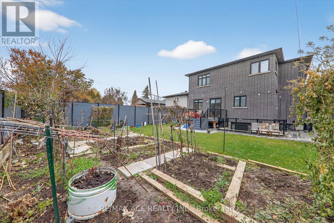9 Bedroom
7 Bathroom
2,500 - 3,000 ft2
Central Air Conditioning
Forced Air
$1,799,999
Welcome to this exceptional 9 bedroom, 7-bathroom masterpiece, meticulously built just last year. Nestled in one of Toronto's most sought-after neighborhoods along Kingston Road, this immaculate residence offers modern luxury and thoughtful design at every turn. The main floor features an open-concept living, dining, and kitchen area-perfect for entertaining and family gatherings. Natural light floods the space, highlighting premium finishes and contemporary craftsmanship. A spacious bedroom with a full ensuite washroom completes this level, ideal for guests or multi-generational living. Upstairs, discover four generously sized bedrooms, each with its own attached washroom, providing ultimate privacy and comfort for every family member. The fully finished basement adds incredible versatility with four additional bedrooms and two full bathrooms-perfect for extended family, home office space, or rental income potential. This move-in-ready home combines modern elegance with functional living in a vibrant Toronto community. Experience the perfect blend of luxury, convenience, and lifestyle. Don't miss this rare opportunity to own a brand-new property in this prime location. (id:60063)
Property Details
|
MLS® Number
|
E12548858 |
|
Property Type
|
Single Family |
|
Community Name
|
Cliffcrest |
|
Amenities Near By
|
Public Transit, Schools |
|
Community Features
|
School Bus |
|
Equipment Type
|
Water Heater |
|
Parking Space Total
|
6 |
|
Rental Equipment Type
|
Water Heater |
|
Structure
|
Deck |
Building
|
Bathroom Total
|
7 |
|
Bedrooms Above Ground
|
5 |
|
Bedrooms Below Ground
|
4 |
|
Bedrooms Total
|
9 |
|
Appliances
|
Oven - Built-in, Range |
|
Basement Development
|
Finished |
|
Basement Features
|
Separate Entrance |
|
Basement Type
|
N/a (finished), N/a |
|
Construction Style Attachment
|
Detached |
|
Cooling Type
|
Central Air Conditioning |
|
Exterior Finish
|
Stone |
|
Foundation Type
|
Insulated Concrete Forms |
|
Half Bath Total
|
1 |
|
Heating Fuel
|
Natural Gas |
|
Heating Type
|
Forced Air |
|
Stories Total
|
2 |
|
Size Interior
|
2,500 - 3,000 Ft2 |
|
Type
|
House |
|
Utility Water
|
Municipal Water |
Parking
Land
|
Acreage
|
No |
|
Land Amenities
|
Public Transit, Schools |
|
Sewer
|
Sanitary Sewer |
|
Size Depth
|
135 Ft |
|
Size Frontage
|
50 Ft |
|
Size Irregular
|
50 X 135 Ft |
|
Size Total Text
|
50 X 135 Ft|under 1/2 Acre |
|
Zoning Description
|
Residential |
https://www.realtor.ca/real-estate/29107771/34-andrew-avenue-toronto-cliffcrest-cliffcrest
