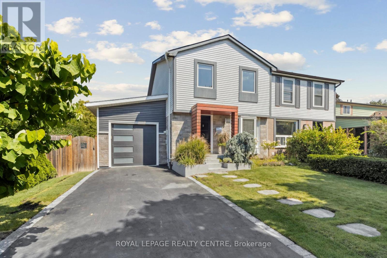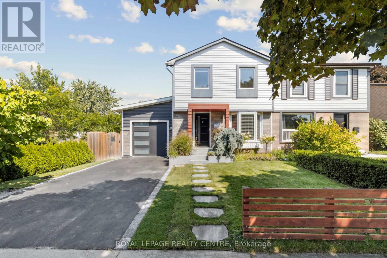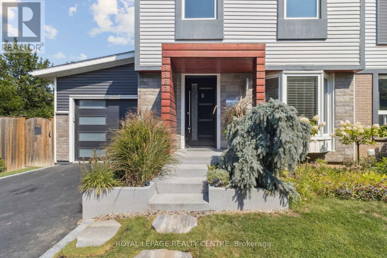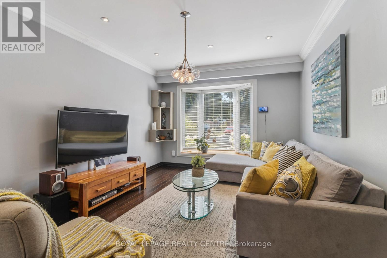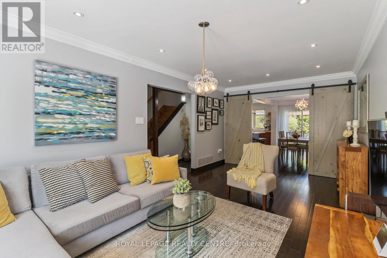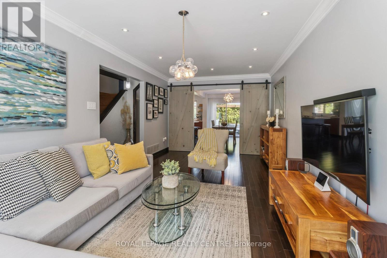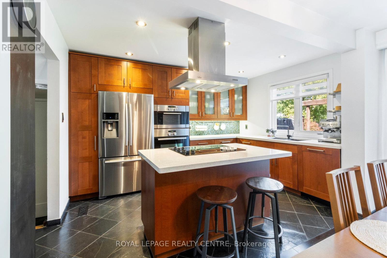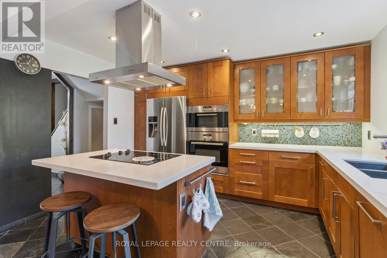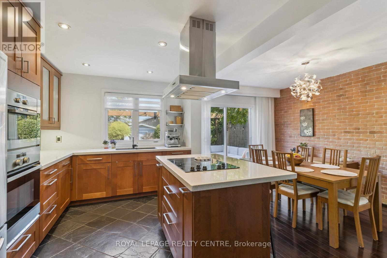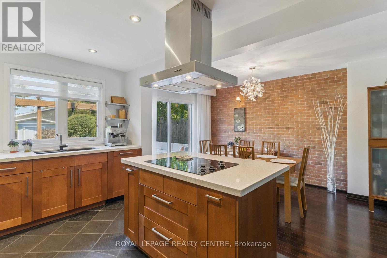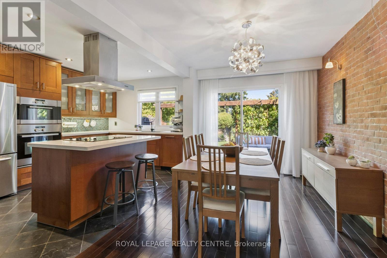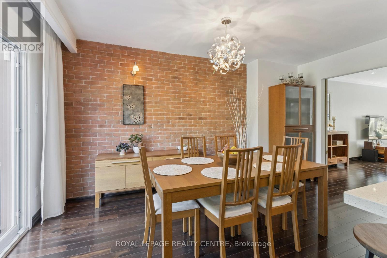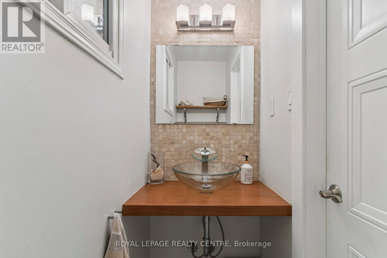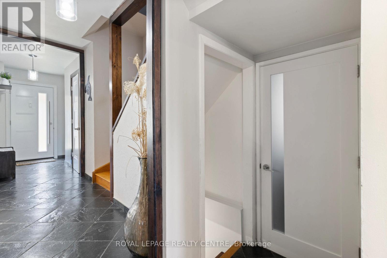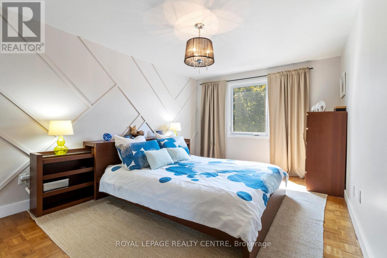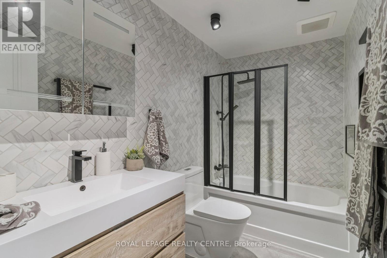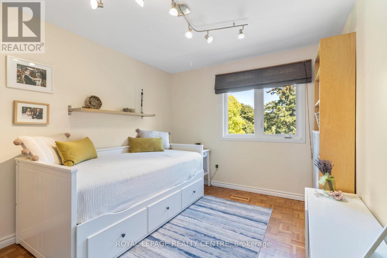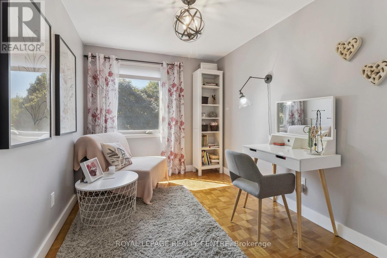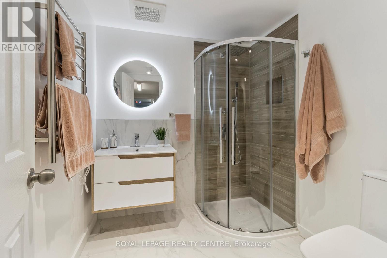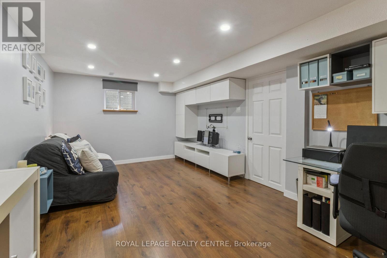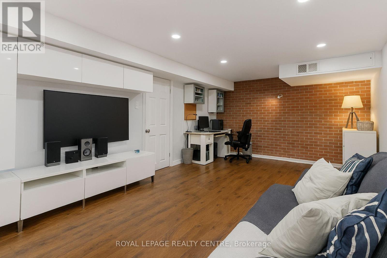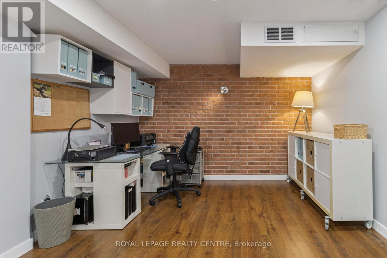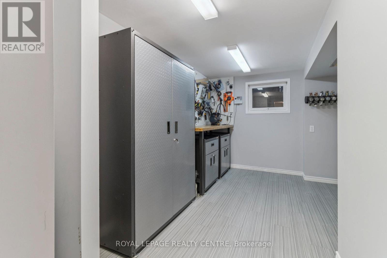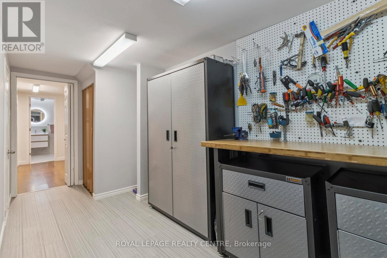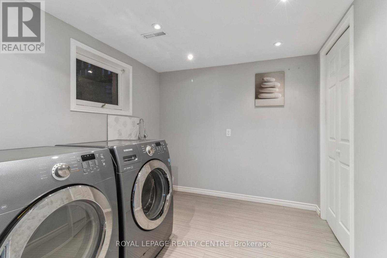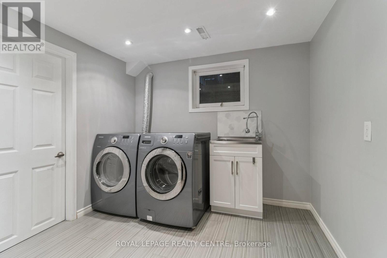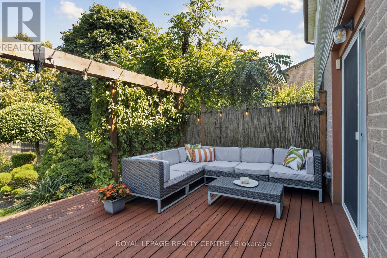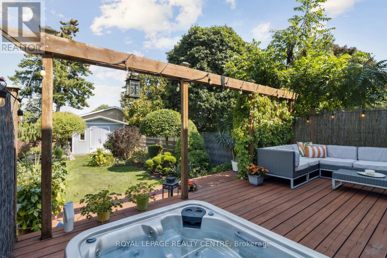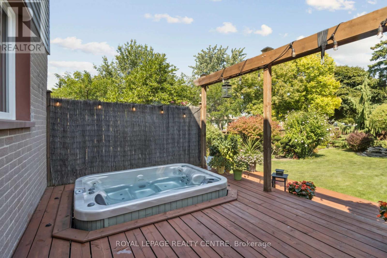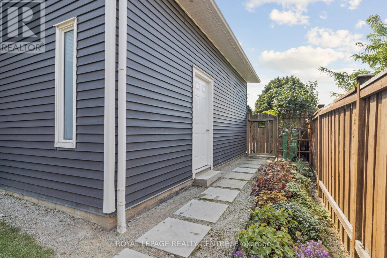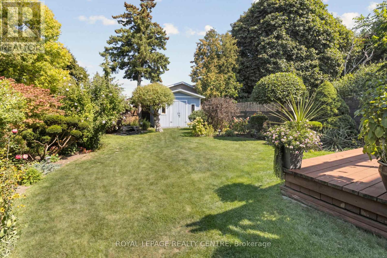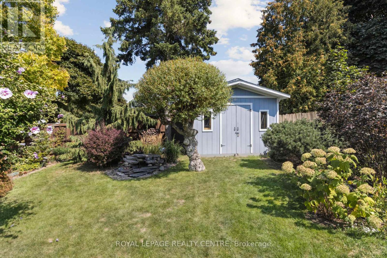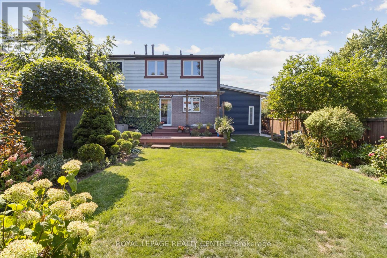5 Bedroom
3 Bathroom
1,100 - 1,500 ft2
Central Air Conditioning
Forced Air
$1,025,000
This Beautifully Finished Semi-Detached Home Features A Stunning Backyard Retreat, Offering A Rare Blend Of Privacy And Convenience In One Of Mississauga's Most Sought-After Erin Mills Neighbourhoods. From The Moment You Arrive, The Charming Curb Appeal Will Captivate You. Step Inside To A Thoughtfully Designed, Fully Finished Interior. The Open-Concept Layout Seamlessly Connects The Spacious Living Room With Its Bay Window And Abundant Natural Light To Modern Chef's Kitchen. Featuring Stainless Steel Appliances, Ample Cabinetry, Quartz Countertops, And A Cozy Dining Area, The Kitchen Opens Onto A Deck With A Hot Tub And A Picturesque Backyard - Perfect For Entertaining. This Home Boasts Many Upgrades, Including Hardwood Floors, Pot Lights, Quartz Countertops, Stainless Steel Appliances, Heated Bathroom Floors, A Garden Shed, And More. It Offers Four Generously Sized Bedrooms And Three Well-Appointed Bathrooms, Providing Ample Space For Growing Families. Situated In A Prime Location, This Property Is Just Minutes From Top-Rated Schools, Lush Parks, Erin Mills Town Centre, Shopping, Credit Valley Hospital, U Of T Mississauga, And Major Highways (403/QEW/407/401), Ensuring Seamless Access To All Amenities. (id:60063)
Property Details
|
MLS® Number
|
W12583604 |
|
Property Type
|
Single Family |
|
Neigbourhood
|
Erin Mills |
|
Community Name
|
Erin Mills |
|
Amenities Near By
|
Park, Public Transit |
|
Community Features
|
Community Centre, School Bus |
|
Equipment Type
|
Water Heater |
|
Parking Space Total
|
3 |
|
Rental Equipment Type
|
Water Heater |
Building
|
Bathroom Total
|
3 |
|
Bedrooms Above Ground
|
4 |
|
Bedrooms Below Ground
|
1 |
|
Bedrooms Total
|
5 |
|
Age
|
51 To 99 Years |
|
Basement Development
|
Finished |
|
Basement Type
|
N/a (finished) |
|
Construction Style Attachment
|
Semi-detached |
|
Cooling Type
|
Central Air Conditioning |
|
Exterior Finish
|
Aluminum Siding, Brick |
|
Flooring Type
|
Hardwood, Slate, Parquet, Laminate, Vinyl |
|
Foundation Type
|
Concrete |
|
Half Bath Total
|
1 |
|
Heating Fuel
|
Natural Gas |
|
Heating Type
|
Forced Air |
|
Stories Total
|
2 |
|
Size Interior
|
1,100 - 1,500 Ft2 |
|
Type
|
House |
|
Utility Water
|
Municipal Water |
Parking
Land
|
Acreage
|
No |
|
Fence Type
|
Fenced Yard |
|
Land Amenities
|
Park, Public Transit |
|
Sewer
|
Sanitary Sewer |
|
Size Depth
|
128 Ft ,2 In |
|
Size Frontage
|
37 Ft ,10 In |
|
Size Irregular
|
37.9 X 128.2 Ft |
|
Size Total Text
|
37.9 X 128.2 Ft |
|
Zoning Description
|
Residential |
Rooms
| Level |
Type |
Length |
Width |
Dimensions |
|
Second Level |
Primary Bedroom |
4.62 m |
3.19 m |
4.62 m x 3.19 m |
|
Second Level |
Bedroom 2 |
3.52 m |
2.76 m |
3.52 m x 2.76 m |
|
Second Level |
Bedroom 3 |
3.44 m |
2.89 m |
3.44 m x 2.89 m |
|
Second Level |
Bedroom 4 |
3.48 m |
2.42 m |
3.48 m x 2.42 m |
|
Basement |
Recreational, Games Room |
5.45 m |
3.29 m |
5.45 m x 3.29 m |
|
Basement |
Workshop |
4.95 m |
2.55 m |
4.95 m x 2.55 m |
|
Basement |
Laundry Room |
2.65 m |
2.43 m |
2.65 m x 2.43 m |
|
Main Level |
Living Room |
5.95 m |
3.28 m |
5.95 m x 3.28 m |
|
Main Level |
Dining Room |
4.6 m |
2.73 m |
4.6 m x 2.73 m |
|
Main Level |
Kitchen |
4 m |
2.77 m |
4 m x 2.77 m |
https://www.realtor.ca/real-estate/29144207/3383-tallmast-crescent-mississauga-erin-mills-erin-mills
