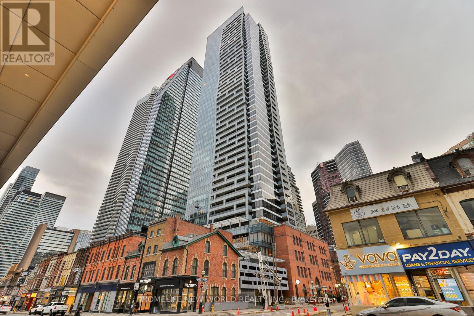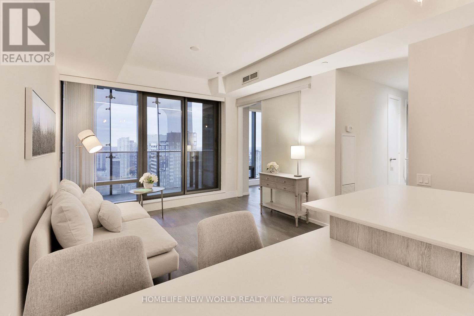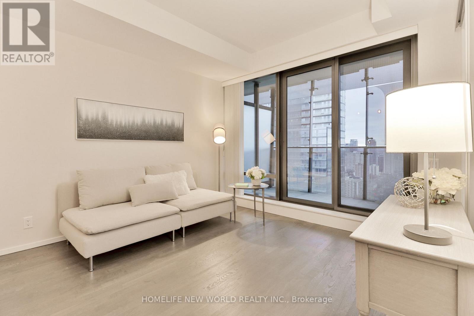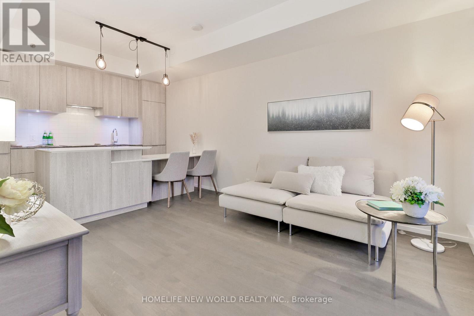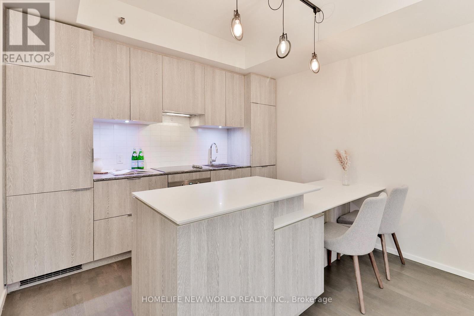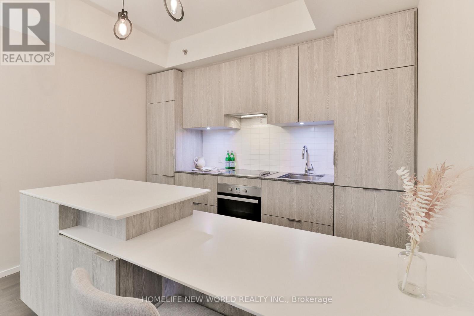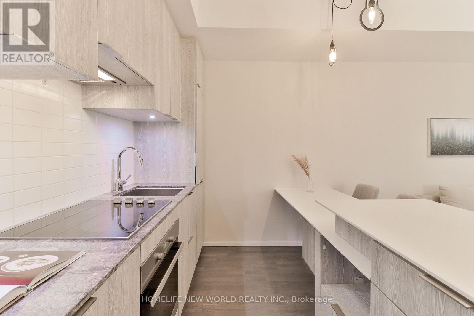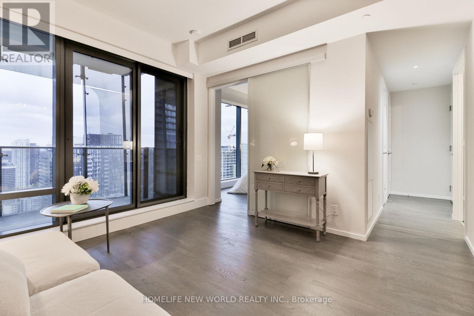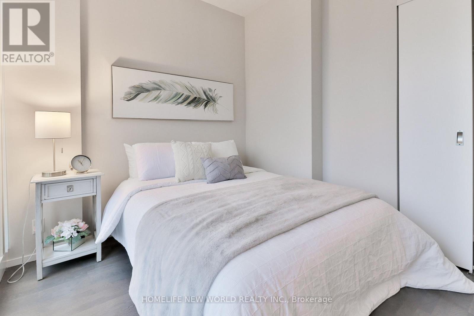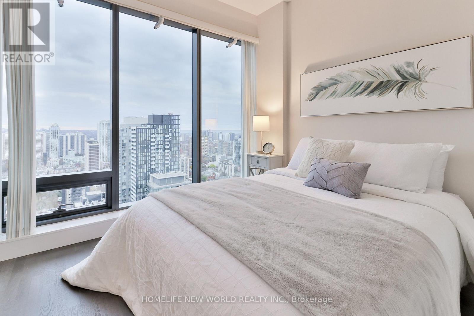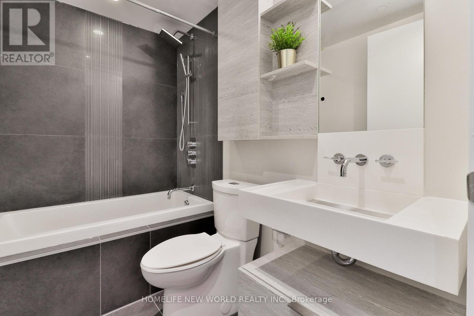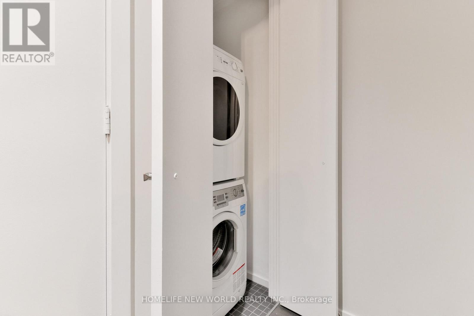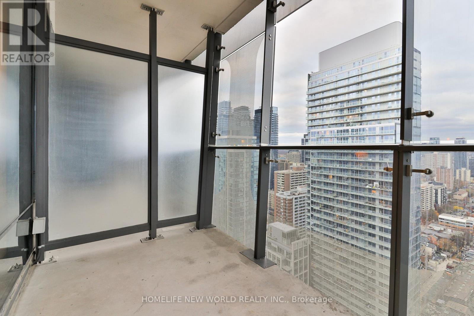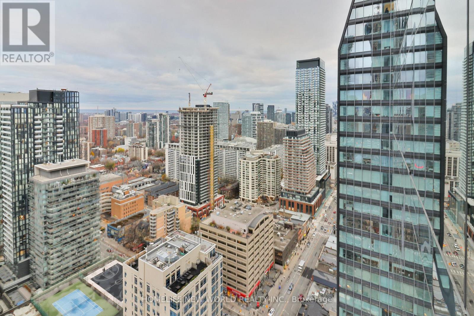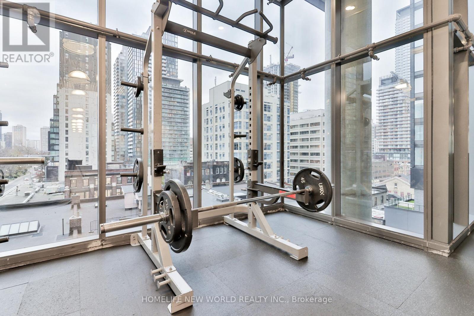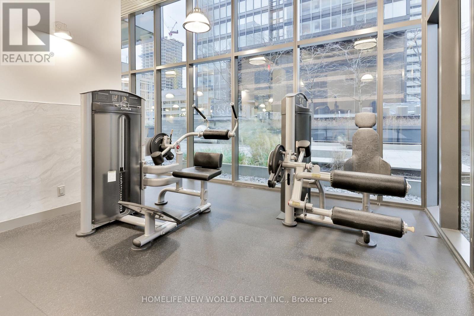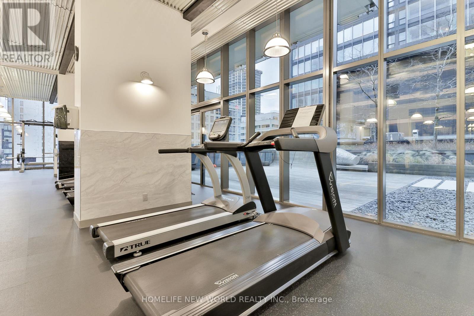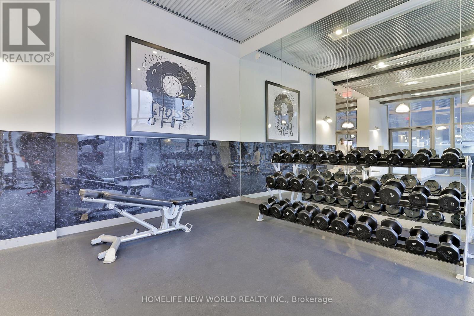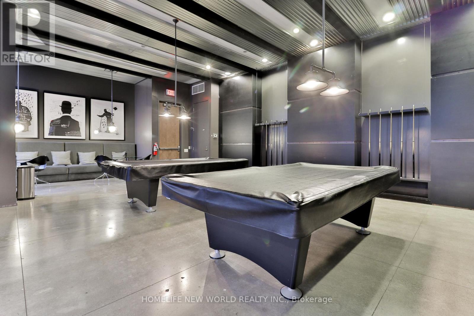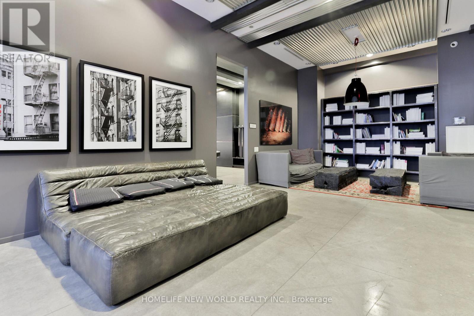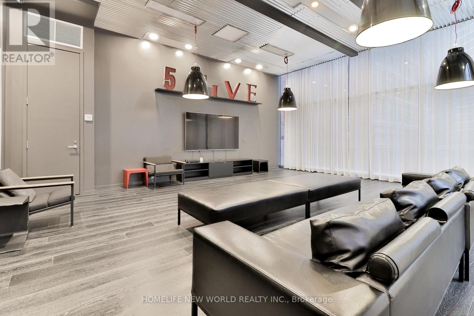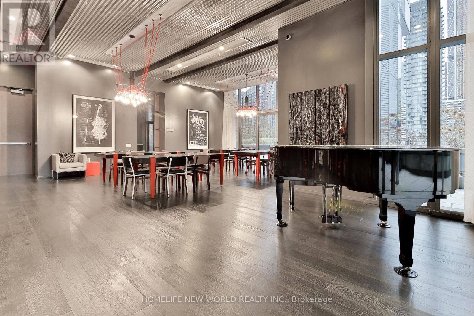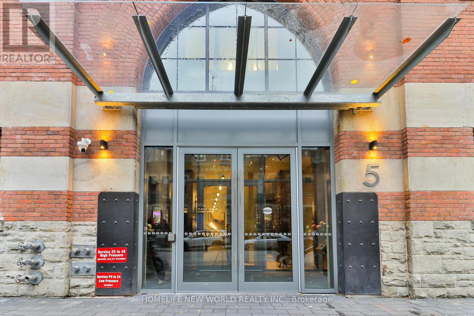1 Bedroom
1 Bathroom
500 - 599 ft2
Central Air Conditioning
Forced Air
$539,900Maintenance, Heat, Water, Insurance, Common Area Maintenance
$435.64 Monthly
Welcome to Five Condos at the heart of Yonge & Wellesley. This gorgeous, sun-filled 511sq.ft. One Bedroom + Den faces east with stunning city views of Toronto and Lake Ontario. Freshly painted, premium laminate flooring, floor to ceiling windows. Modern kitchen with built-in appliances, dine-in kitchen island, tiled backsplash. Exclusive access to an impressive selection of amenities, including a 24-hour concierge, fitness centre, steam room, sauna, sky terrace with outdoor dining and BBQ areas, stylish party room, media lounge, guest suites, and visitor parking. Experience the ultimate in downtown luxury at this exclusive residence, surrounded by Toronto's best shopping, cafés, and dining. Steps from the University of Toronto, Toronto Metropolitan University, Queen's Park, Wellesley Subway Station, Galleria Supermarket, Yorkville, and an endless selection of restaurants, entertainment, and everyday conveniences. (id:60063)
Property Details
|
MLS® Number
|
C12582036 |
|
Property Type
|
Single Family |
|
Community Name
|
Bay Street Corridor |
|
Community Features
|
Pets Allowed With Restrictions |
|
Features
|
Balcony |
Building
|
Bathroom Total
|
1 |
|
Bedrooms Above Ground
|
1 |
|
Bedrooms Total
|
1 |
|
Amenities
|
Security/concierge, Exercise Centre, Party Room, Sauna |
|
Appliances
|
Cooktop, Dishwasher, Dryer, Oven, Washer, Window Coverings, Refrigerator |
|
Basement Type
|
None |
|
Cooling Type
|
Central Air Conditioning |
|
Exterior Finish
|
Concrete |
|
Flooring Type
|
Laminate |
|
Heating Fuel
|
Natural Gas |
|
Heating Type
|
Forced Air |
|
Size Interior
|
500 - 599 Ft2 |
|
Type
|
Apartment |
Parking
Land
Rooms
| Level |
Type |
Length |
Width |
Dimensions |
|
Flat |
Living Room |
6 m |
3.38 m |
6 m x 3.38 m |
|
Flat |
Dining Room |
6 m |
3.38 m |
6 m x 3.38 m |
|
Flat |
Kitchen |
6 m |
3.38 m |
6 m x 3.38 m |
|
Flat |
Primary Bedroom |
3.33 m |
2.89 m |
3.33 m x 2.89 m |
https://www.realtor.ca/real-estate/29142573/3301-5-st-joseph-street-toronto-bay-street-corridor-bay-street-corridor
