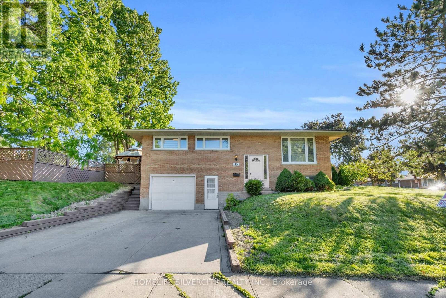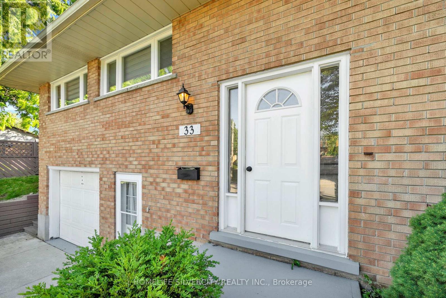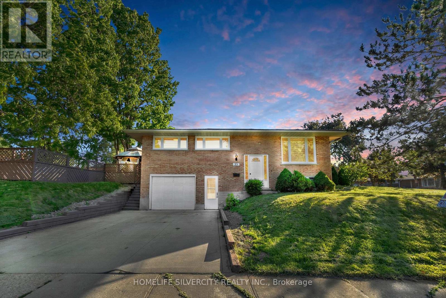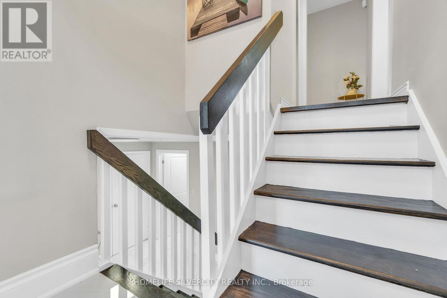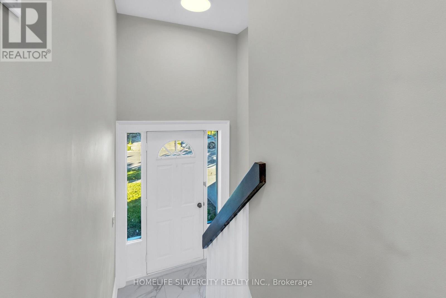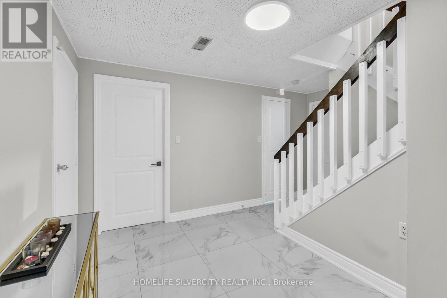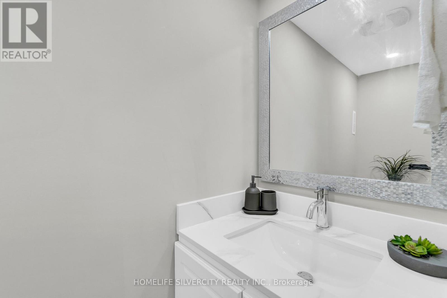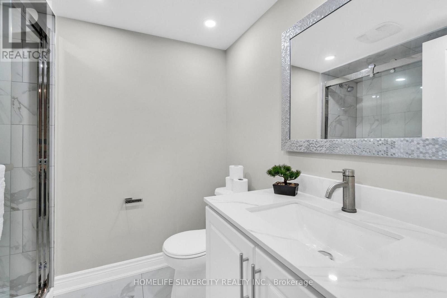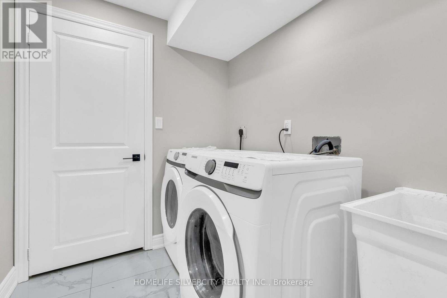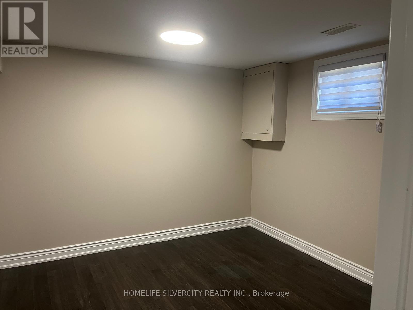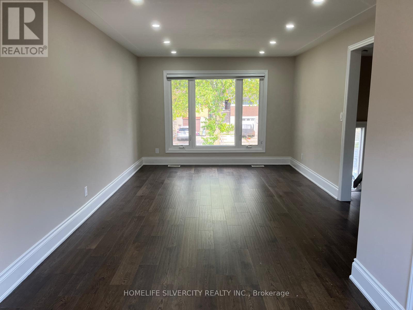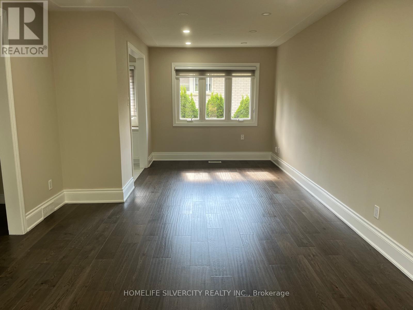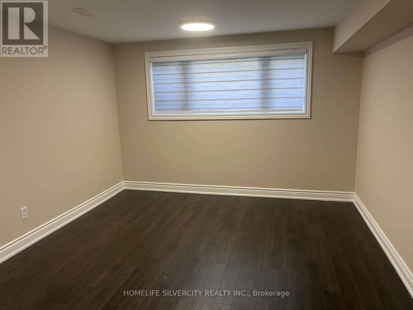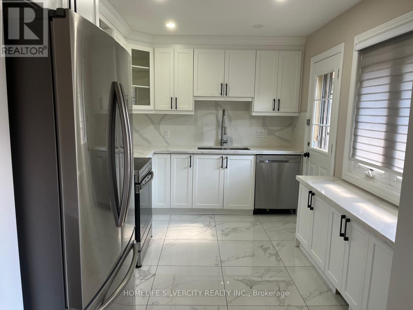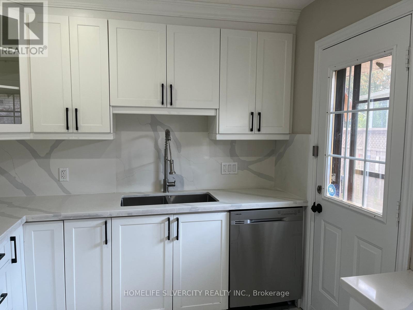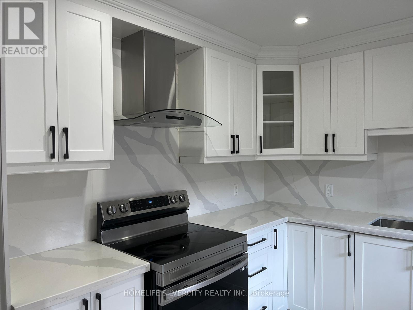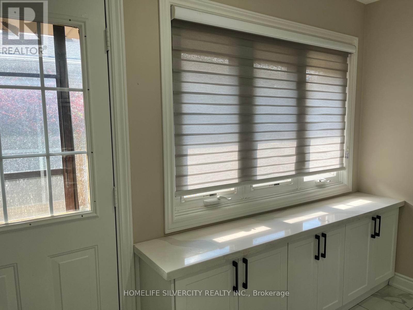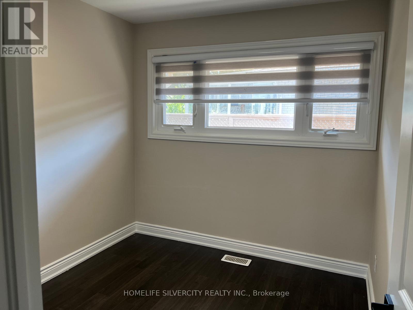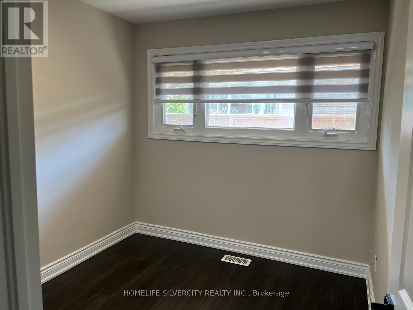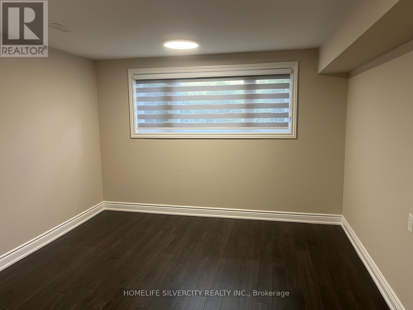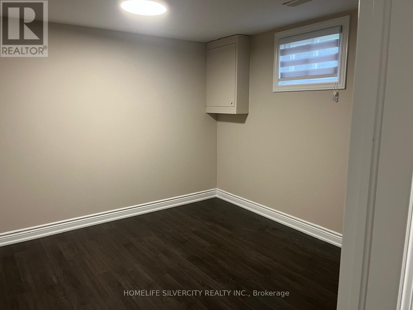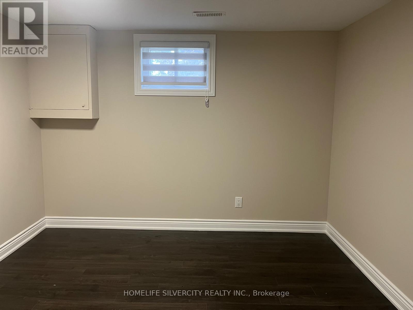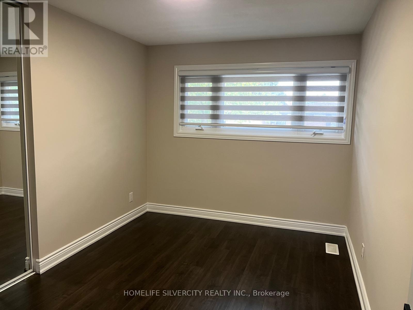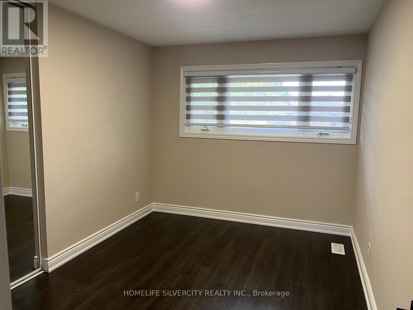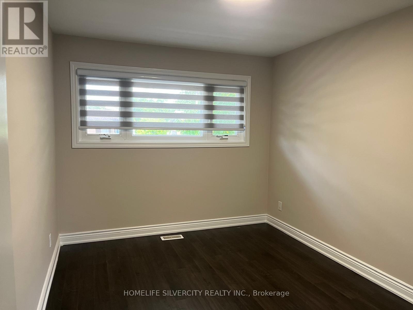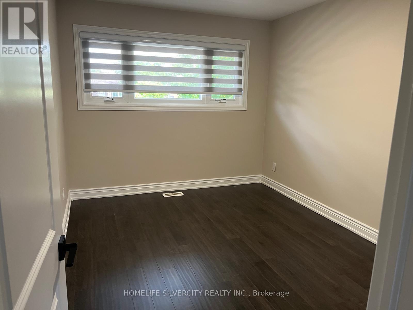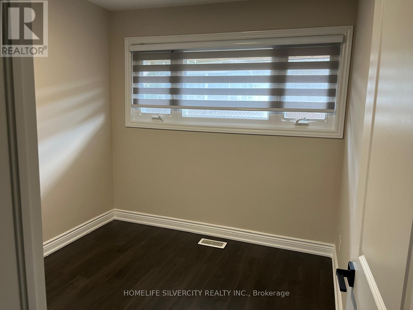33 Sweetbriar Drive Kitchener, Ontario N2M 4S4
4 Bedroom
3 Bathroom
700 - 1,100 ft2
Raised Bungalow
Central Air Conditioning
Forced Air
$735,900
Welcome To This Inviting & Bright, Raised Bungalow Located In A Family Oriented Forest Hill Area Of Kitchener Waterloo. Extensively Renovated Top To Bottom, New Wide Hardwood/Laminate Floors , Porcelain Tile Floors, New Kitchen W/Quartz Counters & Backsplash,3+1 Bedrooms,3 New Bathrooms, Beautifully Finished 1 Br In The Basement W/ Separate Entrance. Great Income Potential, Great Neighborhood-Unbeatable Location, Much More**Please Come & See...You'll Love This Home! Large Deck In The Back Yard. (id:60063)
Property Details
| MLS® Number | X12404305 |
| Property Type | Single Family |
| Neigbourhood | Forest Hill |
| Equipment Type | Water Heater |
| Parking Space Total | 5 |
| Rental Equipment Type | Water Heater |
Building
| Bathroom Total | 3 |
| Bedrooms Above Ground | 3 |
| Bedrooms Below Ground | 1 |
| Bedrooms Total | 4 |
| Architectural Style | Raised Bungalow |
| Basement Development | Finished |
| Basement Features | Walk Out |
| Basement Type | N/a (finished) |
| Construction Style Attachment | Detached |
| Cooling Type | Central Air Conditioning |
| Exterior Finish | Brick |
| Flooring Type | Hardwood, Ceramic, Laminate |
| Foundation Type | Concrete |
| Half Bath Total | 1 |
| Heating Fuel | Natural Gas |
| Heating Type | Forced Air |
| Stories Total | 1 |
| Size Interior | 700 - 1,100 Ft2 |
| Type | House |
| Utility Water | Municipal Water |
Parking
| Garage |
Land
| Acreage | No |
| Sewer | Sanitary Sewer |
| Size Depth | 112 Ft ,8 In |
| Size Frontage | 54 Ft ,1 In |
| Size Irregular | 54.1 X 112.7 Ft |
| Size Total Text | 54.1 X 112.7 Ft |
| Zoning Description | Residential |
Rooms
| Level | Type | Length | Width | Dimensions |
|---|---|---|---|---|
| Basement | Foyer | 3.39 m | 2.31 m | 3.39 m x 2.31 m |
| Basement | Laundry Room | 2.13 m | 1.82 m | 2.13 m x 1.82 m |
| Basement | Bathroom | 1.82 m | 2.15 m | 1.82 m x 2.15 m |
| Basement | Bedroom | 1.35 m | 2 m | 1.35 m x 2 m |
| Basement | Bedroom 4 | 3.35 m | 3.23 m | 3.35 m x 3.23 m |
| Main Level | Living Room | 5.27 m | 3.5 m | 5.27 m x 3.5 m |
| Main Level | Dining Room | 2.31 m | 2.72 m | 2.31 m x 2.72 m |
| Main Level | Kitchen | 3.76 m | 2.7 m | 3.76 m x 2.7 m |
| Main Level | Primary Bedroom | 4.5 m | 2.9 m | 4.5 m x 2.9 m |
| Main Level | Bedroom 2 | 3.9 m | 2.8 m | 3.9 m x 2.8 m |
| Main Level | Bedroom 3 | 3.3 m | 2.6 m | 3.3 m x 2.6 m |
| Main Level | Bathroom | 2.7 m | 2 m | 2.7 m x 2 m |
Utilities
| Cable | Available |
| Electricity | Installed |
| Sewer | Installed |
https://www.realtor.ca/real-estate/28864367/33-sweetbriar-drive-kitchener
매물 문의
매물주소는 자동입력됩니다
