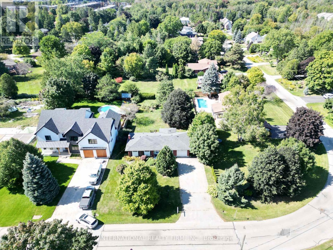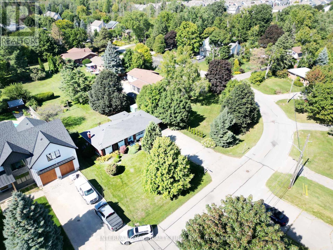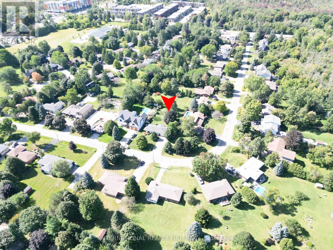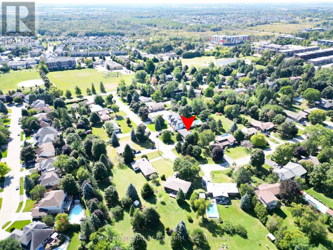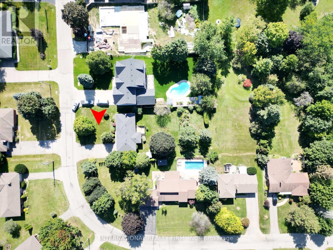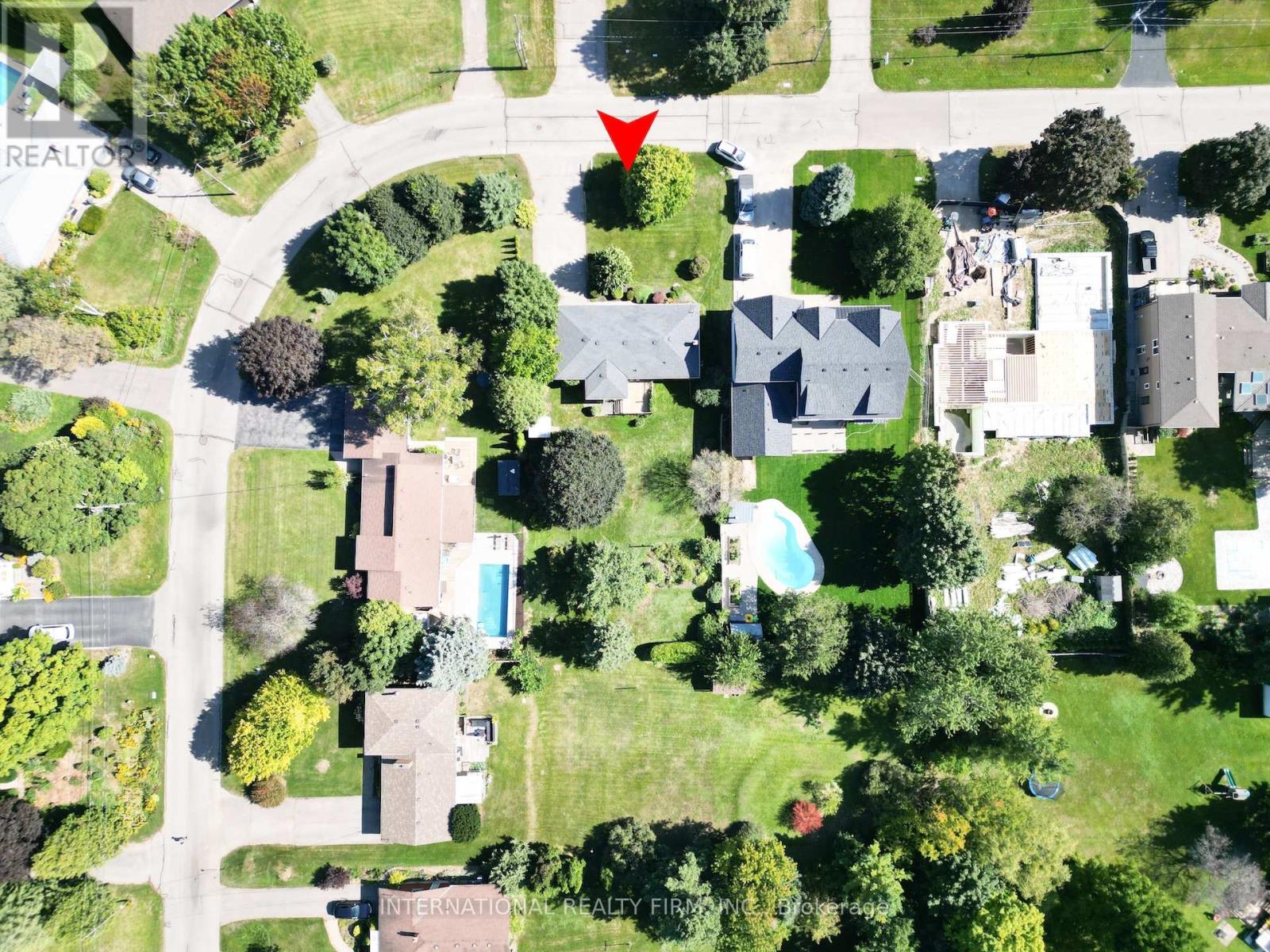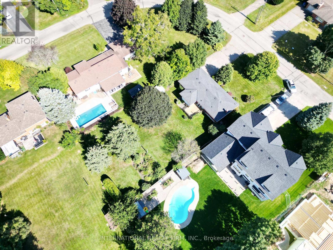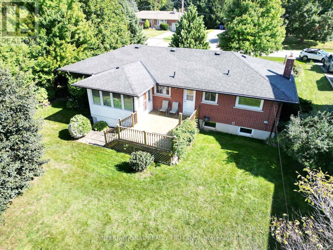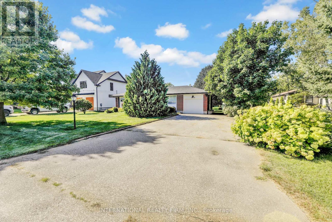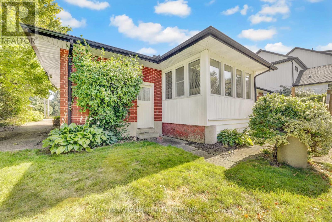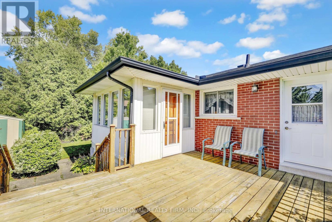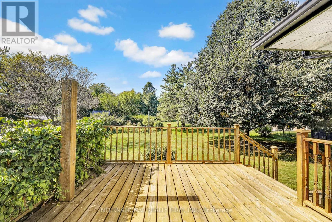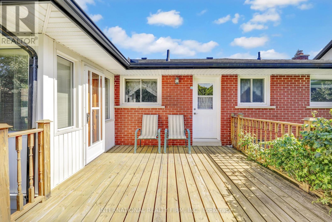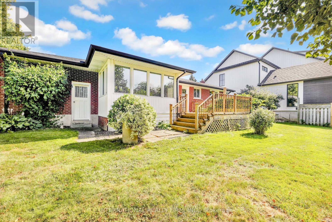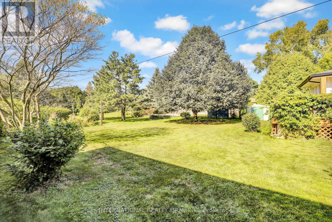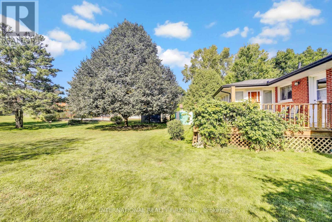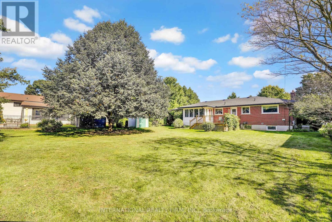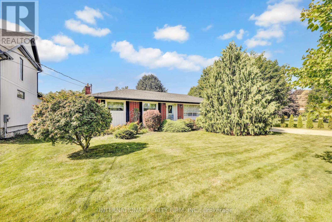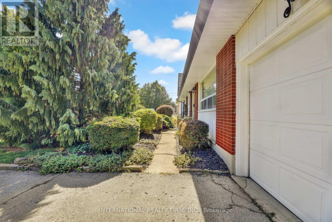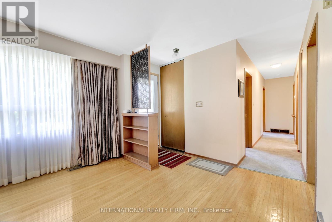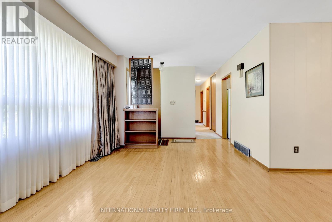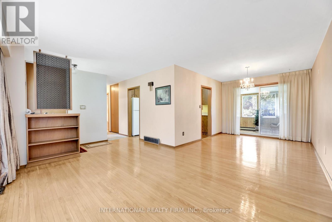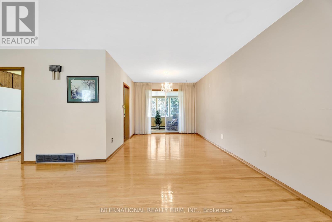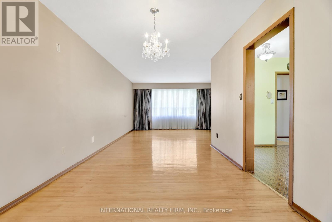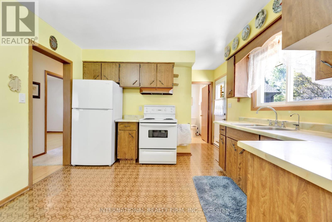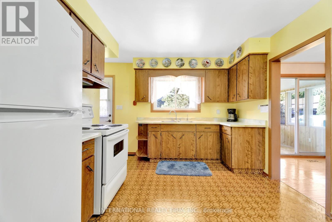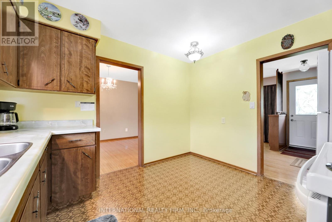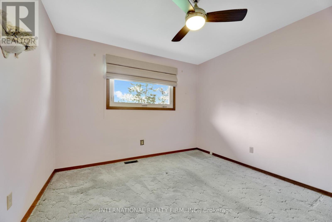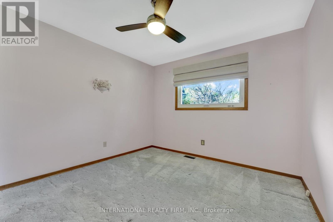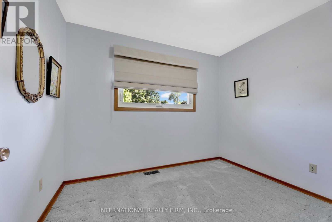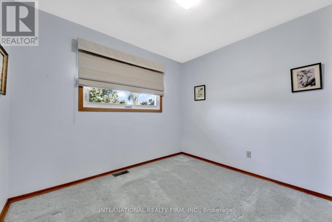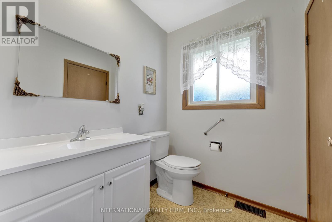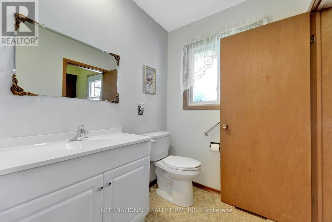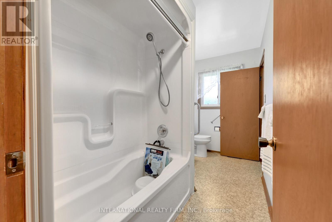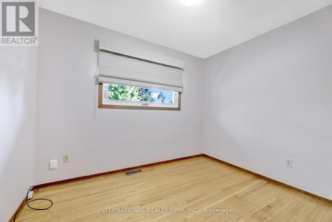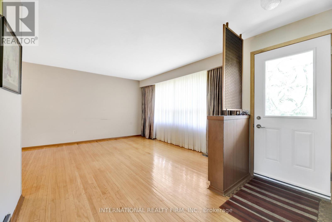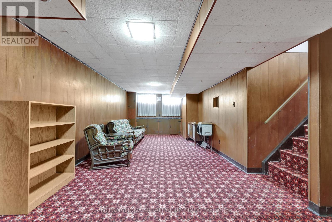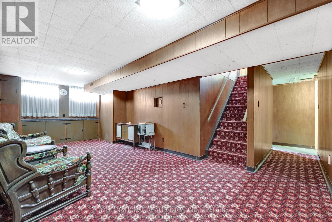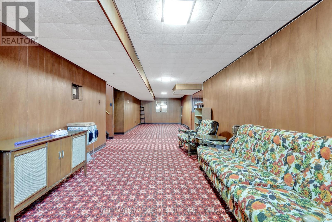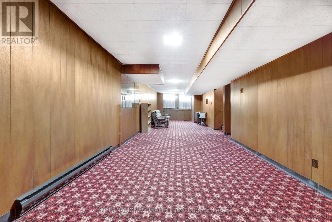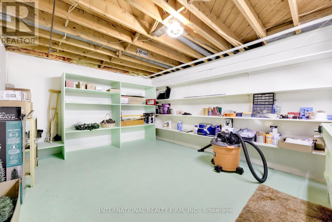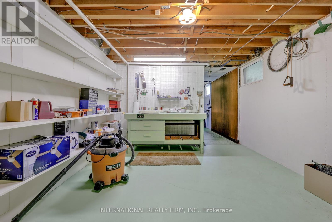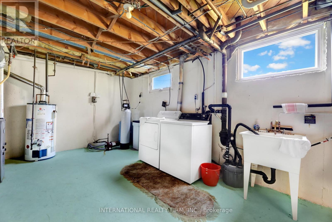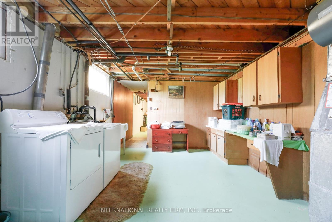33 Ridgeway Avenue Guelph, Ontario N1L 1G9
3 Bedroom
1 Bathroom
1,100 - 1,500 ft2
Bungalow
Central Air Conditioning
Forced Air
Landscaped
$900,000
Welcome to 33 Ridgeway Ave in the heart of Pine Ridge community! Close to many amenities. This charming single-family home boasts 3 spacious bedrooms, and finished basement. With a lot size of 81 x 171 feet, there is plenty of room for outdoor activities and gardening. The single garage provides ample storage space for all your tools and toys, while the 5 parking spaces ensure that you and your guests will never have to worry about finding a spot. This detached bungalow is a true gem, offering one-story living at its finest. The open-concept layout is perfect for hosting gatherings or simply relaxing with loved ones. Don't miss your chance to make this stunning property your forever home! (id:60063)
Property Details
| MLS® Number | X12480600 |
| Property Type | Single Family |
| Community Name | Pineridge/Westminster Woods |
| Parking Space Total | 5 |
| Structure | Deck |
Building
| Bathroom Total | 1 |
| Bedrooms Above Ground | 3 |
| Bedrooms Total | 3 |
| Architectural Style | Bungalow |
| Basement Development | Finished |
| Basement Type | N/a (finished) |
| Construction Style Attachment | Detached |
| Cooling Type | Central Air Conditioning |
| Exterior Finish | Brick |
| Flooring Type | Hardwood, Carpeted |
| Foundation Type | Concrete |
| Heating Fuel | Natural Gas |
| Heating Type | Forced Air |
| Stories Total | 1 |
| Size Interior | 1,100 - 1,500 Ft2 |
| Type | House |
Parking
| Attached Garage | |
| Garage |
Land
| Acreage | No |
| Landscape Features | Landscaped |
| Sewer | Septic System |
| Size Depth | 171 Ft ,7 In |
| Size Frontage | 81 Ft ,10 In |
| Size Irregular | 81.9 X 171.6 Ft |
| Size Total Text | 81.9 X 171.6 Ft |
Rooms
| Level | Type | Length | Width | Dimensions |
|---|---|---|---|---|
| Lower Level | Recreational, Games Room | 12.16 m | 3.35 m | 12.16 m x 3.35 m |
| Main Level | Kitchen | 3.1 m | 3.41 m | 3.1 m x 3.41 m |
| Main Level | Dining Room | 2.88 m | 3.52 m | 2.88 m x 3.52 m |
| Main Level | Living Room | 4.2 m | 3.5 m | 4.2 m x 3.5 m |
| Main Level | Primary Bedroom | 3.09 m | 3.42 m | 3.09 m x 3.42 m |
| Main Level | Bedroom 2 | 3.03 m | 2.44 m | 3.03 m x 2.44 m |
| Main Level | Bedroom 3 | 2.95 m | 2.78 m | 2.95 m x 2.78 m |
| Main Level | Sunroom | 3.49 m | 2.5 m | 3.49 m x 2.5 m |
매물 문의
매물주소는 자동입력됩니다
