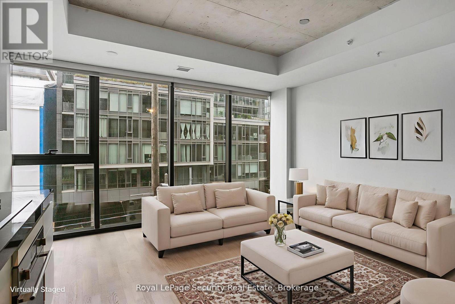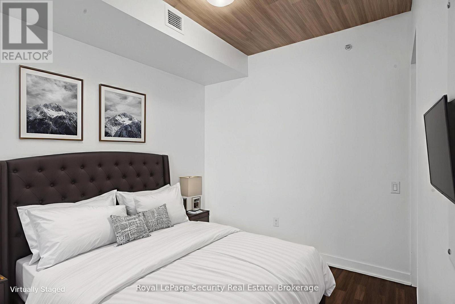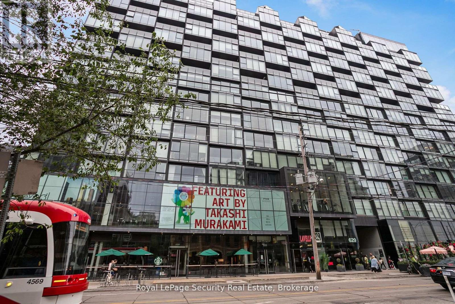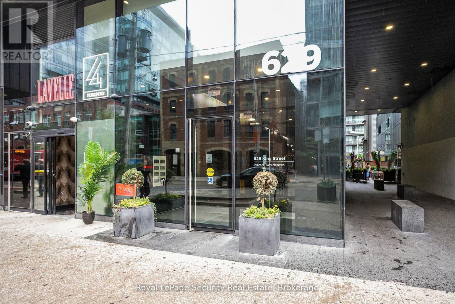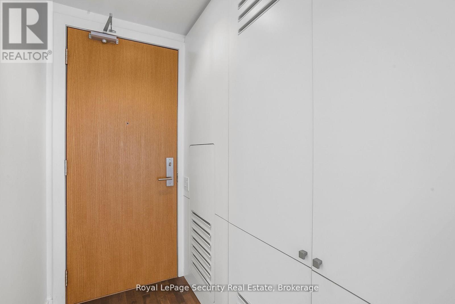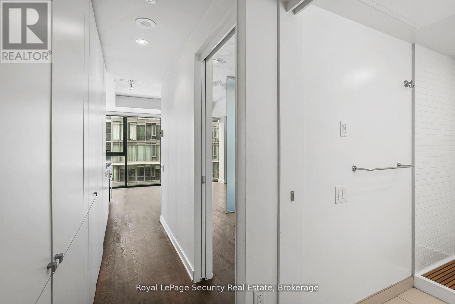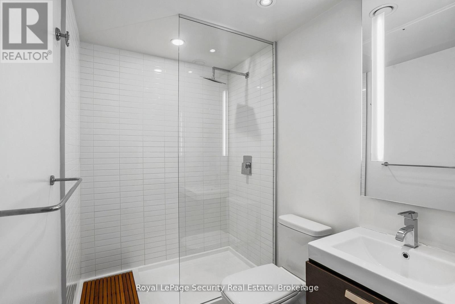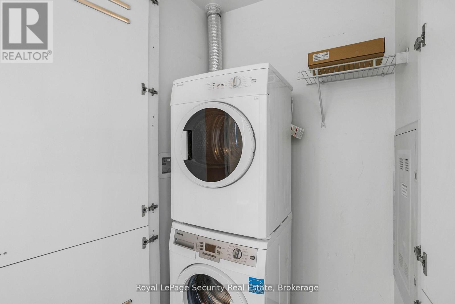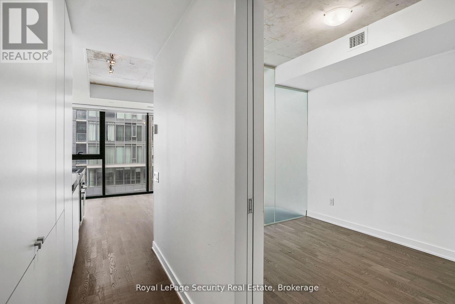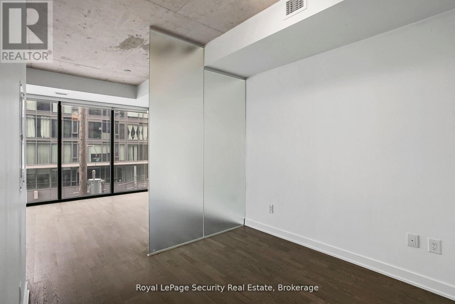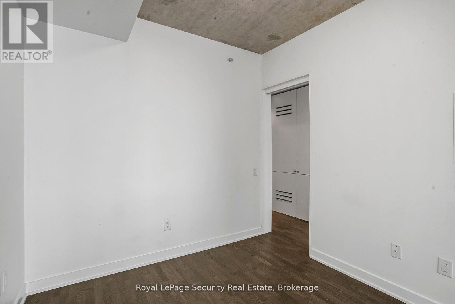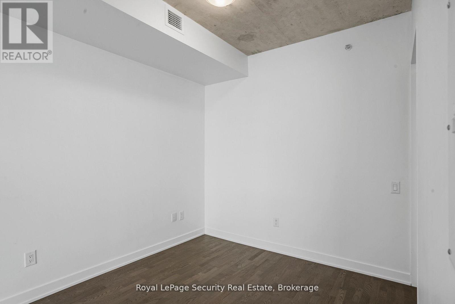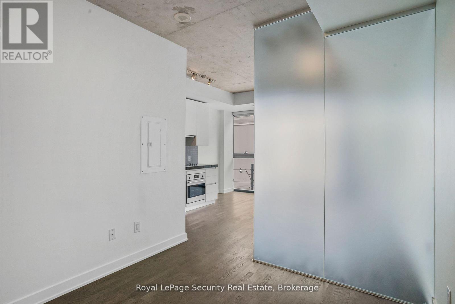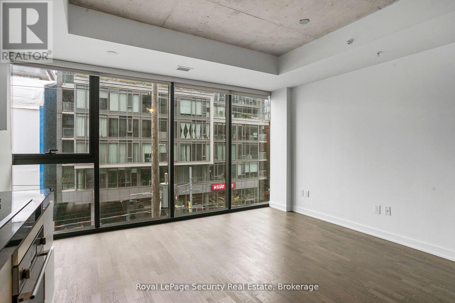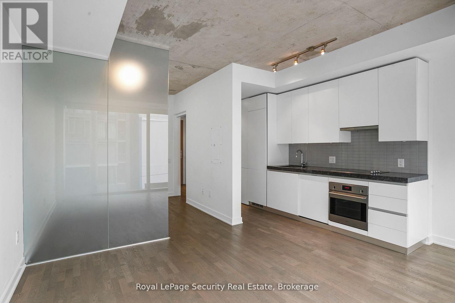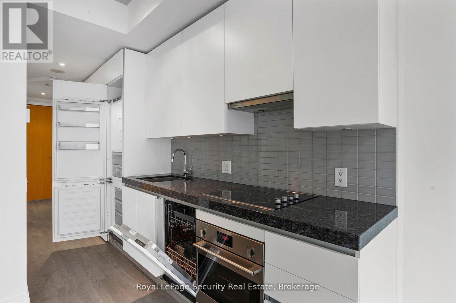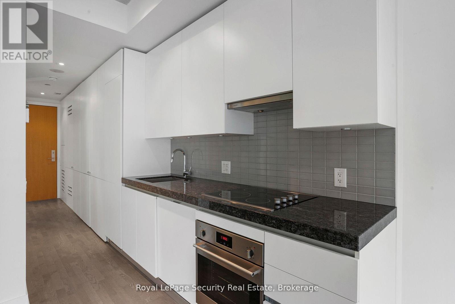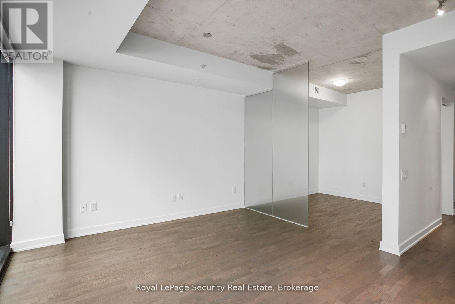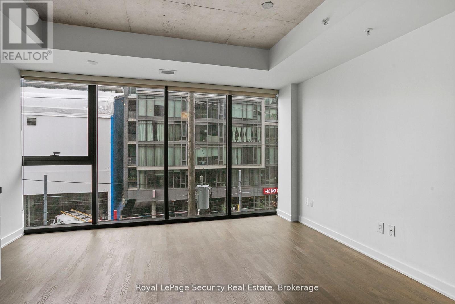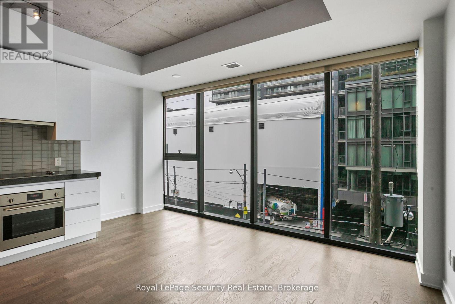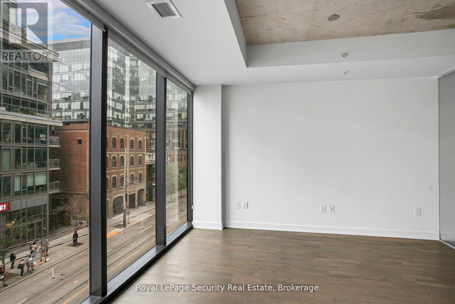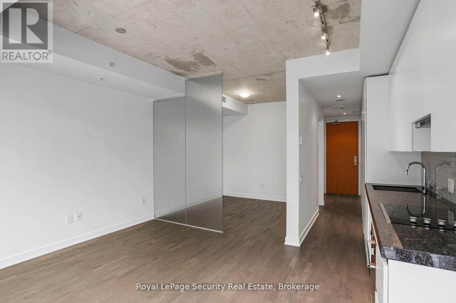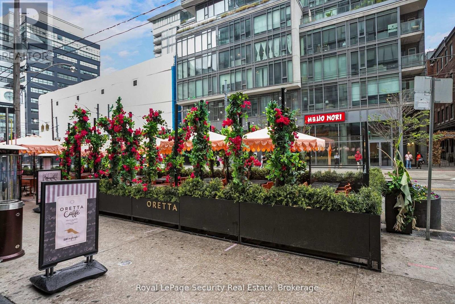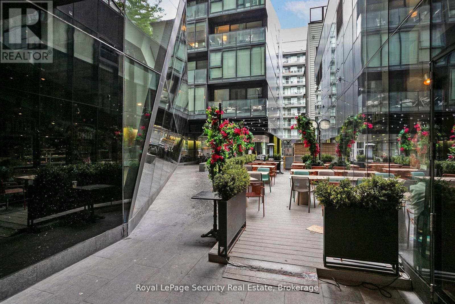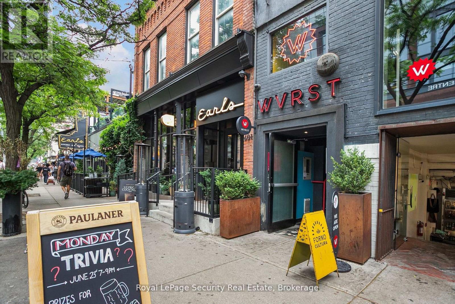320 - 629 King Street Toronto, Ontario M5V 1M5
1 Bedroom
1 Bathroom
0 - 499 ft2
Central Air Conditioning
Forced Air
$409,000Maintenance, Heat, Water, Common Area Maintenance, Insurance
$436.99 Monthly
Maintenance, Heat, Water, Common Area Maintenance, Insurance
$436.99 MonthlyWow! Opportunity knocks! Thompson Residence in the heart of the entertainment district. This Open Concept Jr 1 Bedroom with tons Of Upgrades Has Modern, Stylish Finishes With A Contemporary And Exceptional Floor Plan And Layout. Massive Rooftop Pool. Gym, Access To Lavelle, 24 Hour Concierge. Steps To Restaurants, Bars, Cafes, TTC And Shopping. Spectacular View Of King St From Your Unit. Tremendous Opportunity To Move Into A Vibrant Neighbor In A Highly Sought After Building! Gorgeous Floor to ceiling windows. VACANT! MOVE IN OR RENT OUT RIGHT AWAY. (id:60063)
Property Details
| MLS® Number | C12409356 |
| Property Type | Single Family |
| Community Name | Waterfront Communities C1 |
| Amenities Near By | Public Transit, Place Of Worship, Park, Hospital, Schools |
| Community Features | Pet Restrictions |
| Features | Flat Site, Carpet Free |
| View Type | City View |
Building
| Bathroom Total | 1 |
| Bedrooms Above Ground | 1 |
| Bedrooms Total | 1 |
| Age | 6 To 10 Years |
| Amenities | Security/concierge, Exercise Centre, Storage - Locker |
| Appliances | Range, Dishwasher, Dryer, Hood Fan, Stove, Washer, Refrigerator |
| Cooling Type | Central Air Conditioning |
| Exterior Finish | Concrete |
| Fire Protection | Security Guard, Smoke Detectors |
| Foundation Type | Concrete |
| Heating Fuel | Natural Gas |
| Heating Type | Forced Air |
| Size Interior | 0 - 499 Ft2 |
| Type | Apartment |
Parking
| Underground | |
| Garage |
Land
| Acreage | No |
| Land Amenities | Public Transit, Place Of Worship, Park, Hospital, Schools |
| Zoning Description | Residential |
Rooms
| Level | Type | Length | Width | Dimensions |
|---|---|---|---|---|
| Main Level | Living Room | 4.3 m | 3.9 m | 4.3 m x 3.9 m |
| Main Level | Dining Room | 4.3 m | 3.9 m | 4.3 m x 3.9 m |
| Main Level | Kitchen | 4.3 m | 3.9 m | 4.3 m x 3.9 m |
| Main Level | Primary Bedroom | 2.97 m | 2.83 m | 2.97 m x 2.83 m |
매물 문의
매물주소는 자동입력됩니다
