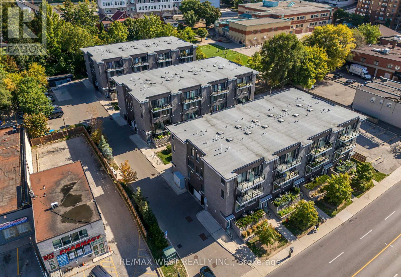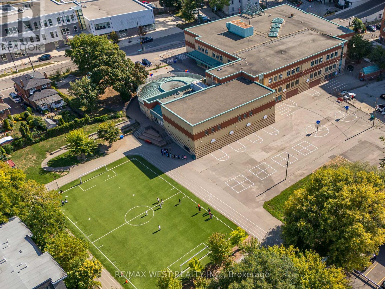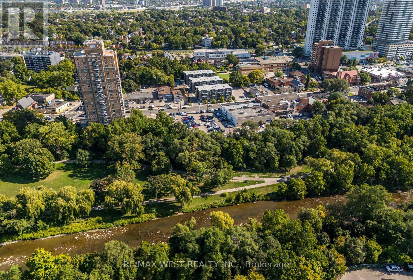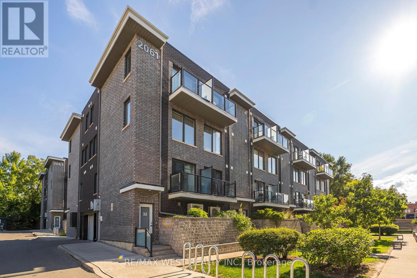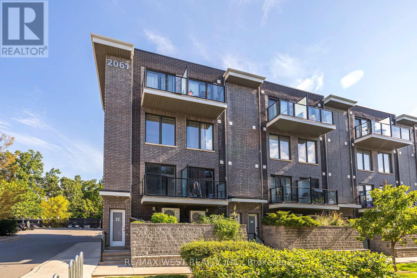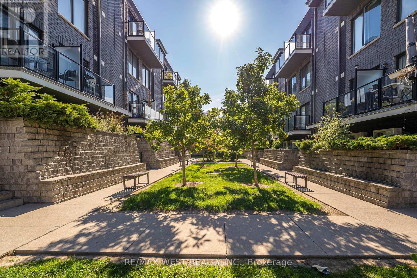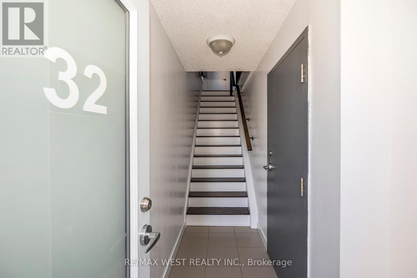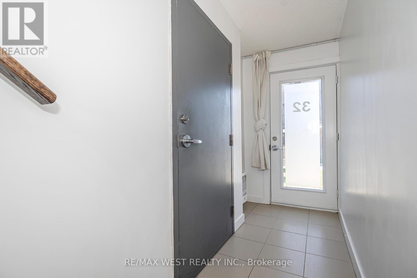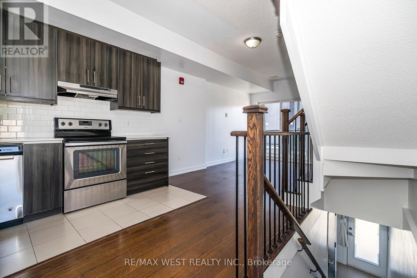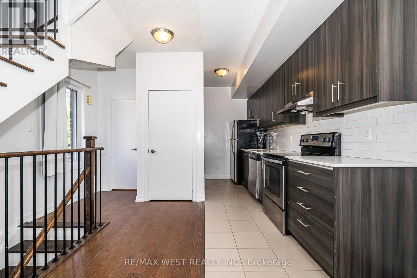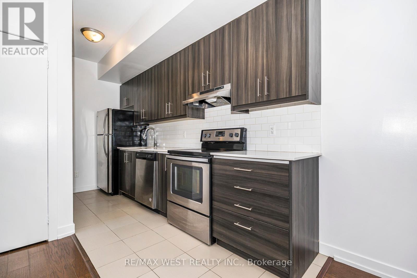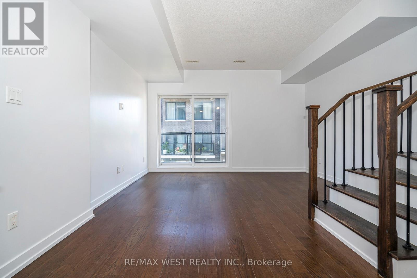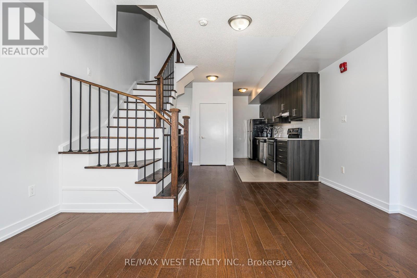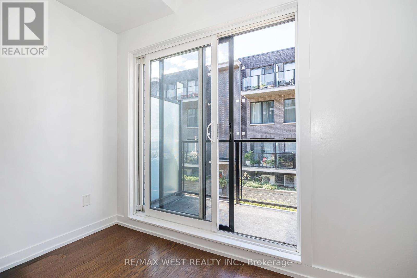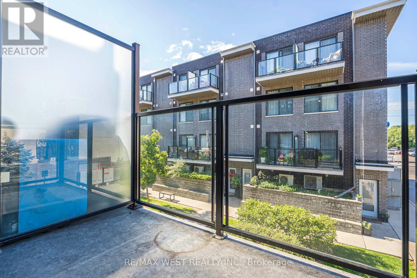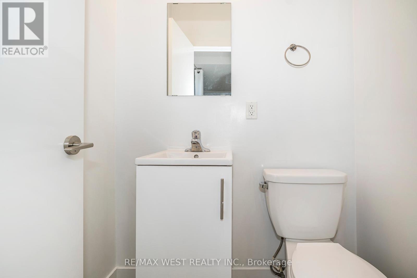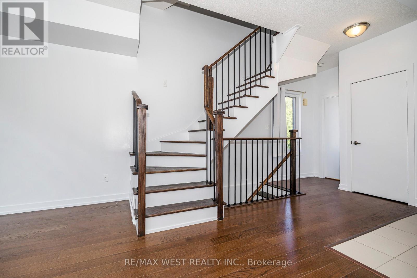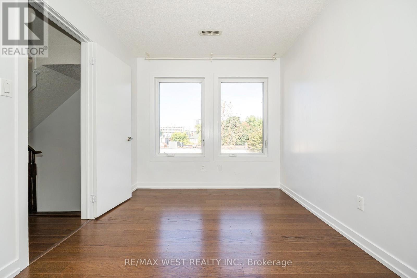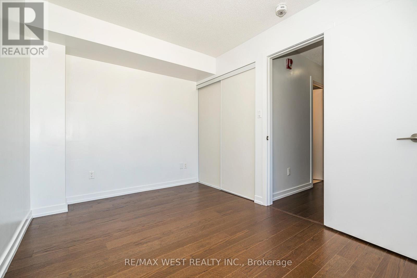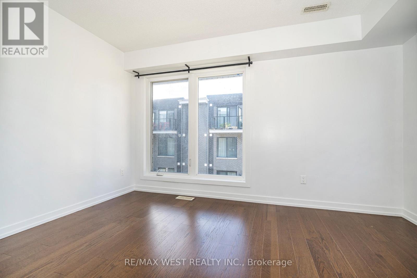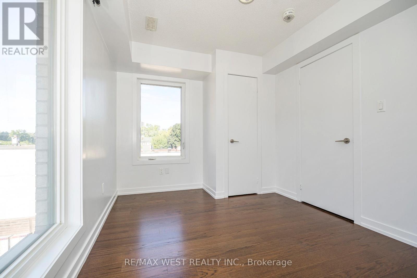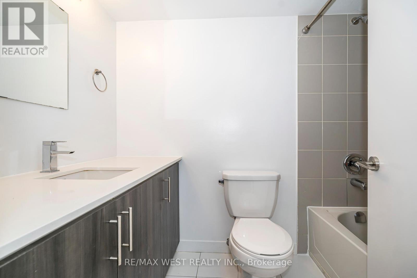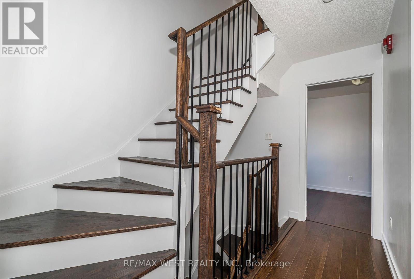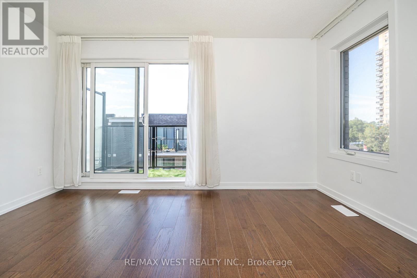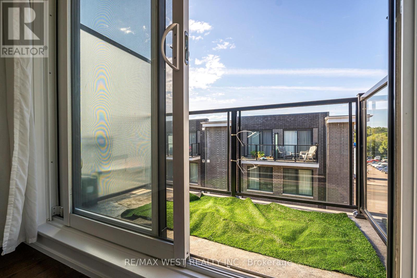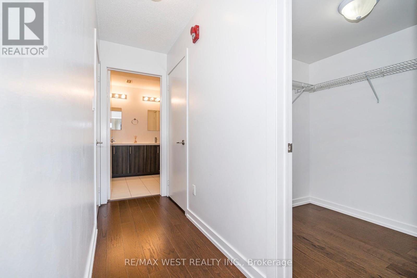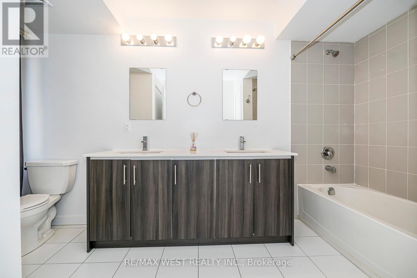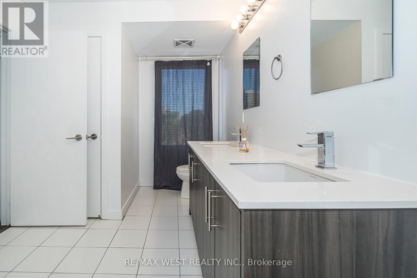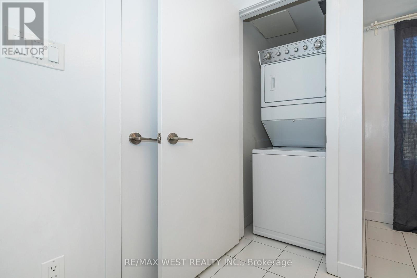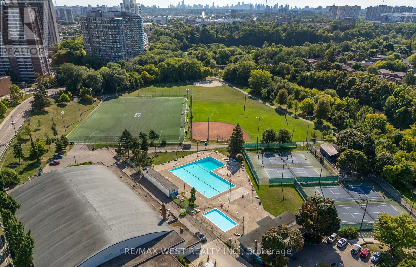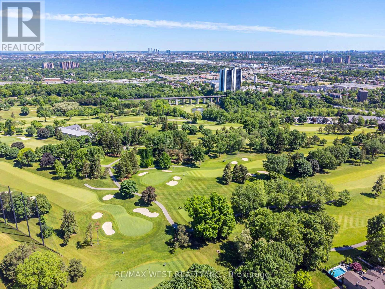32 - 2061 Weston Road Toronto, Ontario M9N 1X7
3 Bedroom
3 Bathroom
1,200 - 1,399 ft2
Central Air Conditioning
Forced Air
$669,000Maintenance, Common Area Maintenance, Water, Insurance, Parking
$575 Monthly
Maintenance, Common Area Maintenance, Water, Insurance, Parking
$575 MonthlyA beautiful 3 bedroom upscale townhouse with 3 bathrooms and 2 balconies. An excellent option for first time buyer with a young family. Well maintained property with a spacious open concept in a good neighborhood close to schools, shopping and TTC. (id:60063)
Property Details
| MLS® Number | W12389096 |
| Property Type | Single Family |
| Community Name | Weston |
| Amenities Near By | Public Transit |
| Community Features | Pet Restrictions |
| Equipment Type | Water Heater |
| Features | Balcony, Carpet Free |
| Parking Space Total | 1 |
| Rental Equipment Type | Water Heater |
Building
| Bathroom Total | 3 |
| Bedrooms Above Ground | 3 |
| Bedrooms Total | 3 |
| Amenities | Storage - Locker |
| Appliances | Dishwasher, Dryer, Stove, Washer, Refrigerator |
| Cooling Type | Central Air Conditioning |
| Exterior Finish | Brick |
| Flooring Type | Laminate |
| Half Bath Total | 1 |
| Heating Fuel | Natural Gas |
| Heating Type | Forced Air |
| Stories Total | 3 |
| Size Interior | 1,200 - 1,399 Ft2 |
| Type | Row / Townhouse |
Parking
| Underground | |
| No Garage |
Land
| Acreage | No |
| Land Amenities | Public Transit |
Rooms
| Level | Type | Length | Width | Dimensions |
|---|---|---|---|---|
| Second Level | Bedroom | 3.65 m | 2.43 m | 3.65 m x 2.43 m |
| Second Level | Bedroom | 3.65 m | 2.74 m | 3.65 m x 2.74 m |
| Third Level | Primary Bedroom | 3.69 m | 2.74 m | 3.69 m x 2.74 m |
| Main Level | Kitchen | 4.41 m | 1.9 m | 4.41 m x 1.9 m |
| Main Level | Living Room | 3.65 m | 2.74 m | 3.65 m x 2.74 m |
| Main Level | Dining Room | 2.49 m | 2.62 m | 2.49 m x 2.62 m |
https://www.realtor.ca/real-estate/28831150/32-2061-weston-road-toronto-weston-weston
매물 문의
매물주소는 자동입력됩니다
