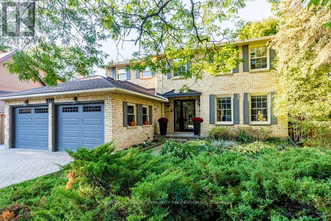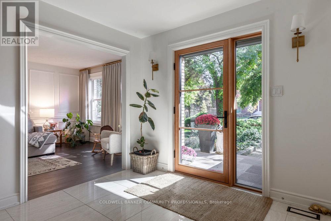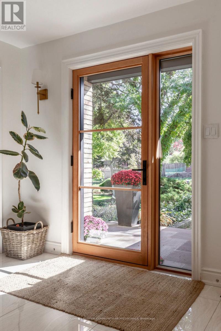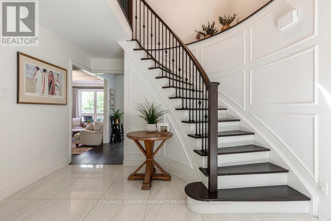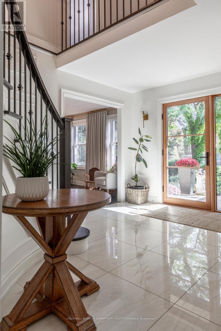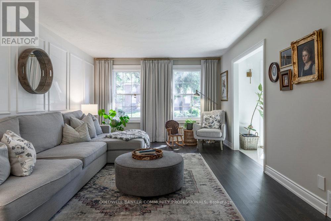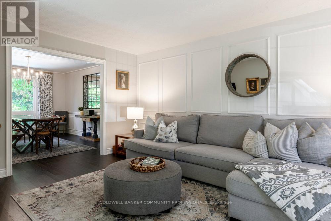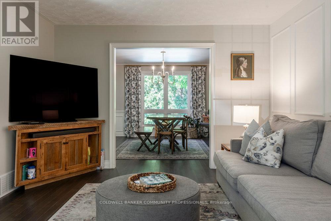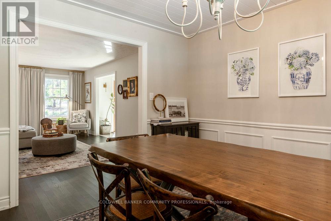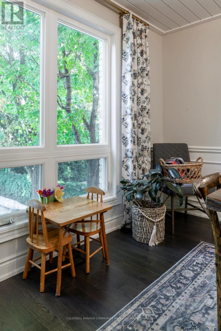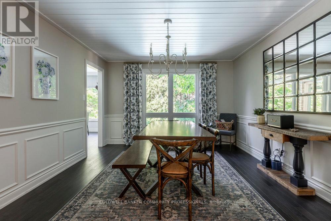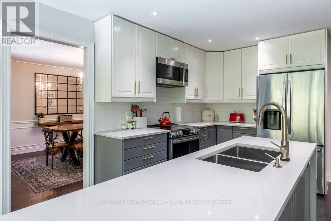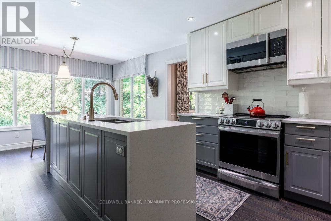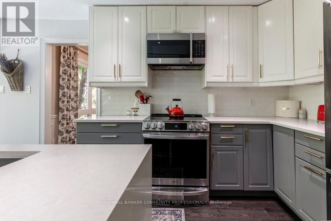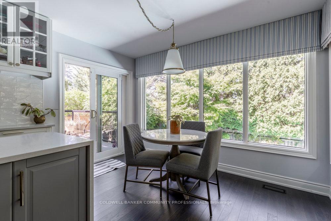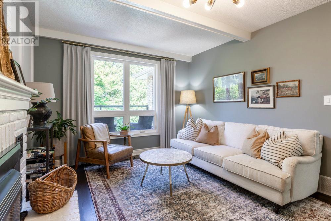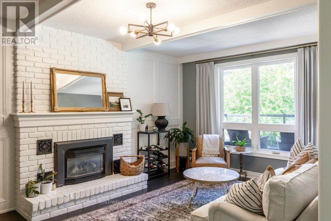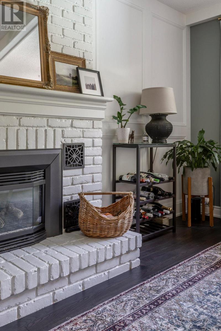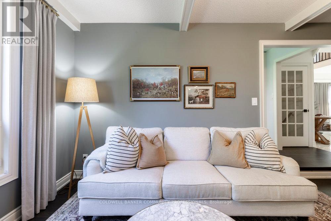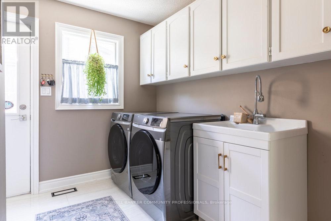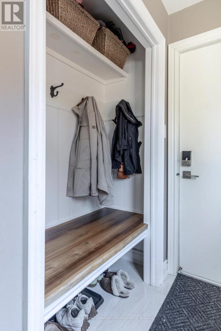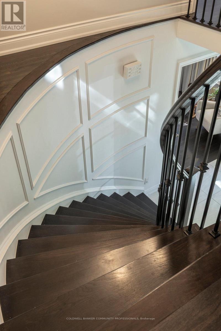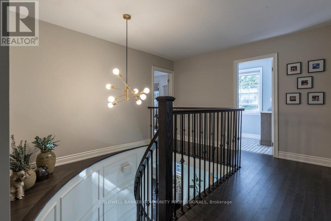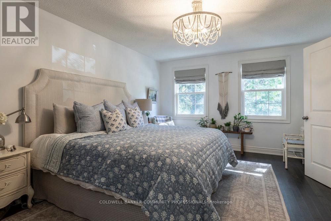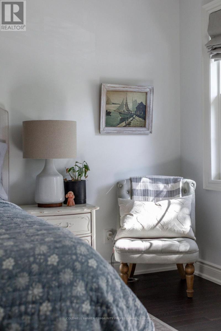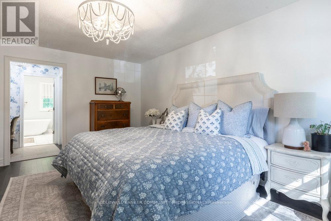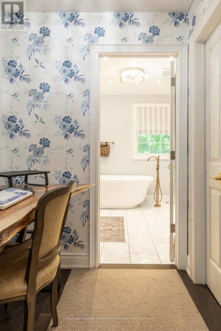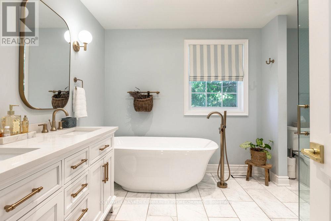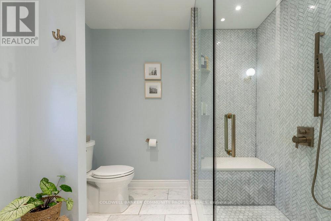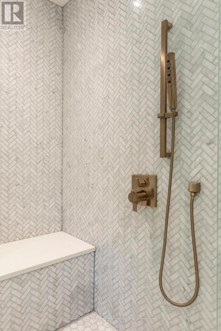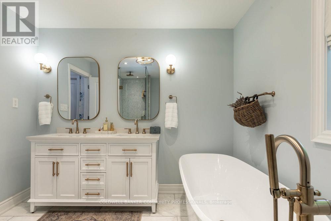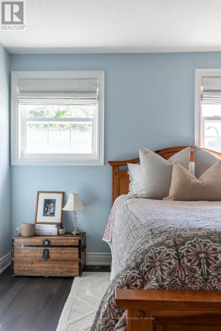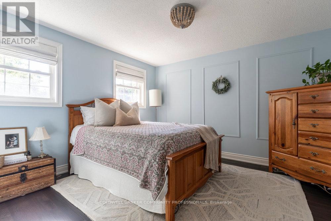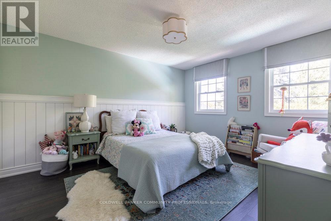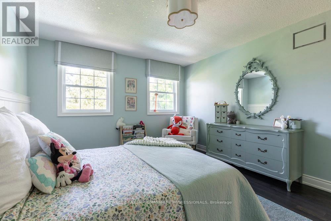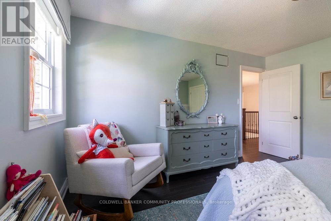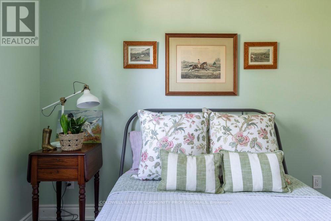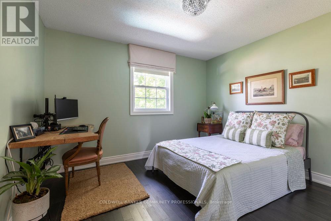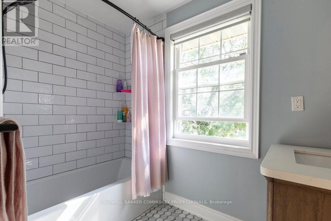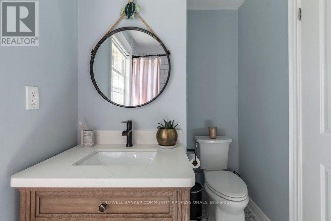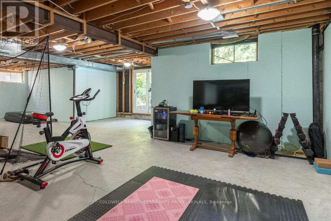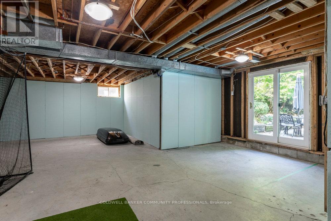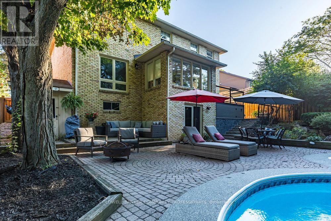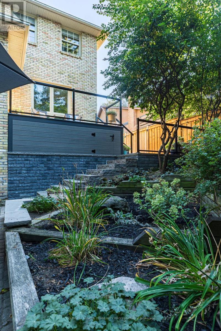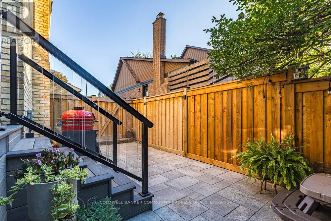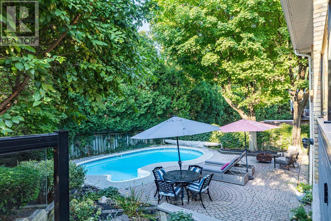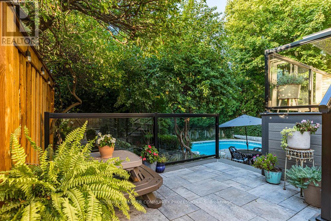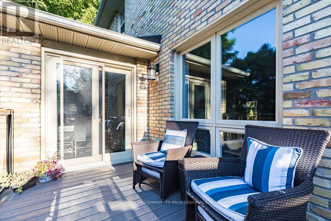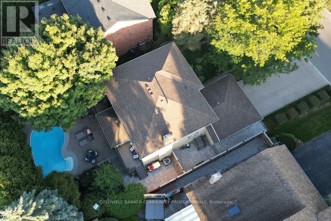4 Bedroom
3 Bathroom
2,500 - 3,000 ft2
Fireplace
Inground Pool
Central Air Conditioning
Forced Air
Landscaped
$1,499,000
Sometimes a home just feels familiar, like a place from your favourite movie or a memory you cant quite place. 318 Lloyminn Avenue is one of those homes. Set in one of Ancasters most established and prestigious neighbourhoods, it offers a perfect blend of timeless character and thoughtful modern updates. Inside, you'll find high-end lighting throughout, brand-new kitchen appliances, a new washer and dryer, and smart home features that bring comfort and convenience to every room. The kitchens casual eating area, overlooks a fully landscaped backyard surrounded by mature trees. It feels like your own private retreat in the treetops. Details such as wainscotting, a shiplap ceiling in the dining room, soft linen window coverings, and calm, neutral paint colours create a welcoming and peaceful atmosphere. Outside, the newly built deck and upgraded stonework provide multiple levels for entertaining or relaxing. The kidney-shaped in-ground pool, with a new heater and pump, is ready for summer days ahead. The walk-out basement has been recently insulated and includes a rough-in for an additional bathroom, giving you plenty of options for finishing. With four bedrooms and two and a half bathrooms, this home has been lovingly updated and cared for. Its a rare find that combines comfort, character, and modern living in one beautiful package. (id:60063)
Property Details
|
MLS® Number
|
X12447153 |
|
Property Type
|
Single Family |
|
Neigbourhood
|
Ancaster |
|
Community Name
|
Ancaster |
|
Features
|
Sump Pump |
|
Parking Space Total
|
6 |
|
Pool Type
|
Inground Pool |
|
Structure
|
Deck, Patio(s), Shed |
Building
|
Bathroom Total
|
3 |
|
Bedrooms Above Ground
|
4 |
|
Bedrooms Total
|
4 |
|
Age
|
31 To 50 Years |
|
Amenities
|
Fireplace(s) |
|
Appliances
|
Garage Door Opener Remote(s), Central Vacuum, Water Heater, Water Meter, Dishwasher, Dryer, Garage Door Opener, Microwave, Stove, Washer, Window Coverings, Refrigerator |
|
Basement Development
|
Unfinished |
|
Basement Type
|
Full (unfinished) |
|
Construction Style Attachment
|
Detached |
|
Cooling Type
|
Central Air Conditioning |
|
Exterior Finish
|
Brick Veneer |
|
Fireplace Present
|
Yes |
|
Fireplace Total
|
1 |
|
Foundation Type
|
Block |
|
Half Bath Total
|
1 |
|
Heating Fuel
|
Natural Gas |
|
Heating Type
|
Forced Air |
|
Stories Total
|
2 |
|
Size Interior
|
2,500 - 3,000 Ft2 |
|
Type
|
House |
|
Utility Water
|
Municipal Water |
Parking
Land
|
Acreage
|
No |
|
Landscape Features
|
Landscaped |
|
Sewer
|
Sanitary Sewer |
|
Size Irregular
|
60 X 125 Acre |
|
Size Total Text
|
60 X 125 Acre |
Rooms
| Level |
Type |
Length |
Width |
Dimensions |
|
Second Level |
Primary Bedroom |
3.89 m |
5.23 m |
3.89 m x 5.23 m |
|
Second Level |
Bedroom 2 |
3.61 m |
3.83 m |
3.61 m x 3.83 m |
|
Second Level |
Bedroom 3 |
3.6 m |
4.29 m |
3.6 m x 4.29 m |
|
Second Level |
Bedroom 4 |
3.63 m |
3.19 m |
3.63 m x 3.19 m |
|
Basement |
Recreational, Games Room |
10.85 m |
12.24 m |
10.85 m x 12.24 m |
|
Basement |
Cold Room |
2.59 m |
1.76 m |
2.59 m x 1.76 m |
|
Main Level |
Living Room |
3.7 m |
5.59 m |
3.7 m x 5.59 m |
|
Main Level |
Dining Room |
3.7 m |
4.24 m |
3.7 m x 4.24 m |
|
Main Level |
Kitchen |
3.52 m |
7.45 m |
3.52 m x 7.45 m |
|
Main Level |
Family Room |
3.6 m |
5.42 m |
3.6 m x 5.42 m |
|
Main Level |
Foyer |
3.51 m |
3.94 m |
3.51 m x 3.94 m |
|
Main Level |
Laundry Room |
3.59 m |
3.63 m |
3.59 m x 3.63 m |
https://www.realtor.ca/real-estate/28956601/318-lloyminn-avenue-hamilton-ancaster-ancaster
