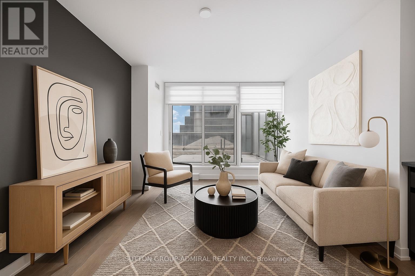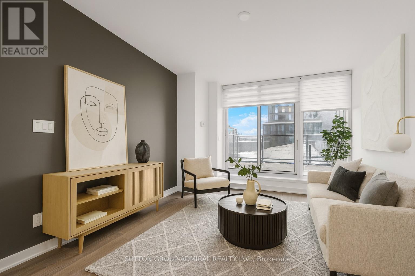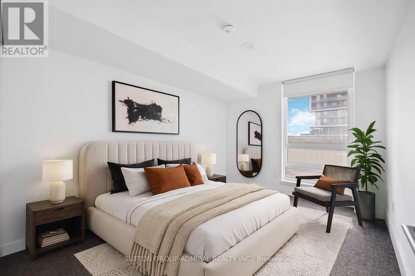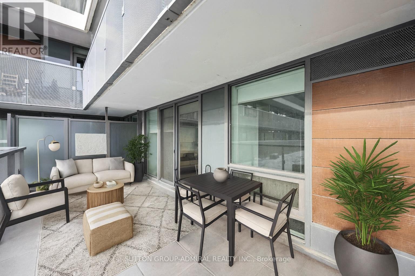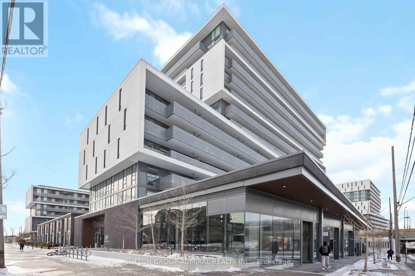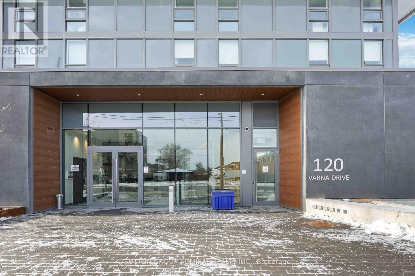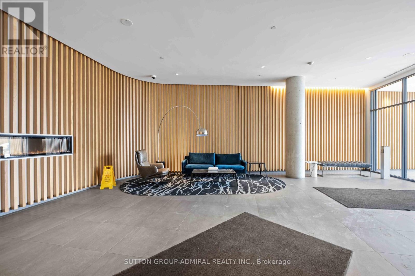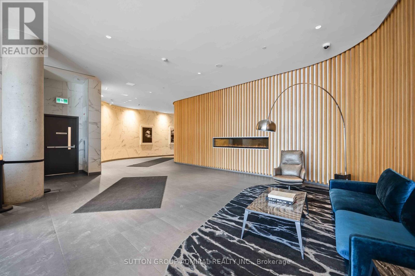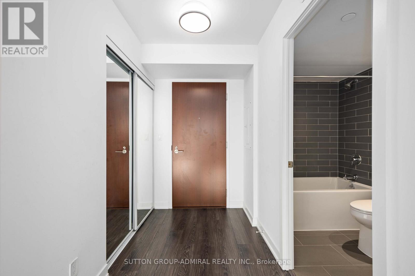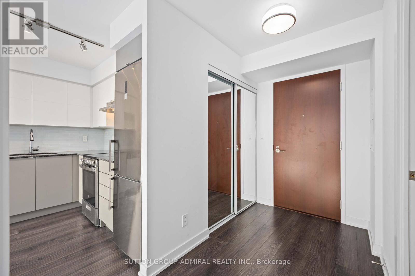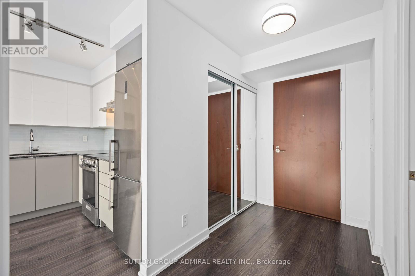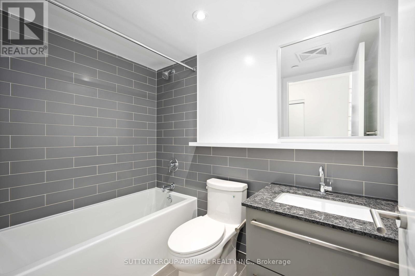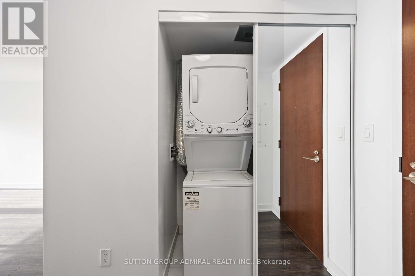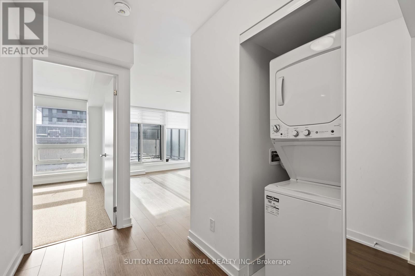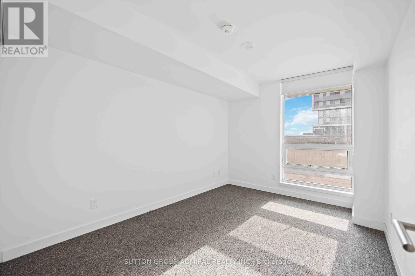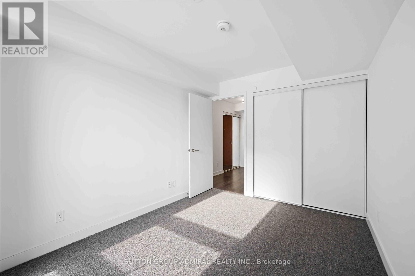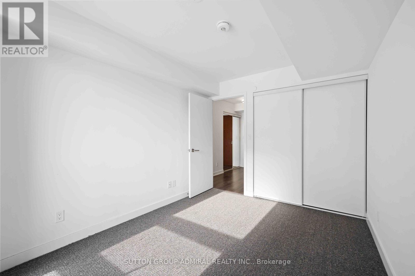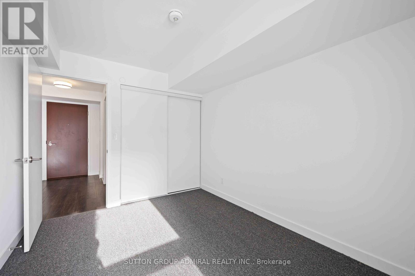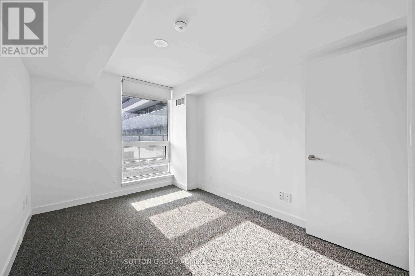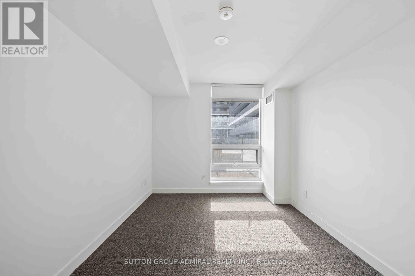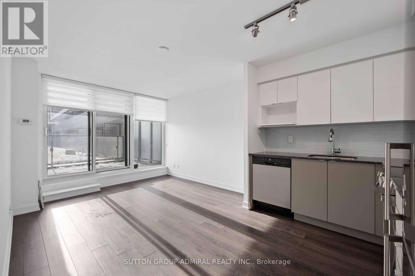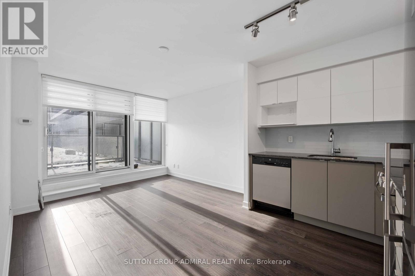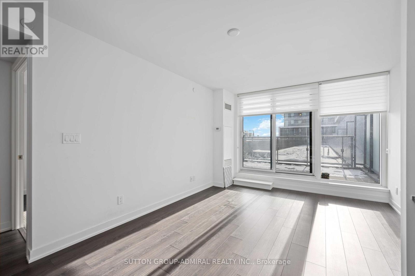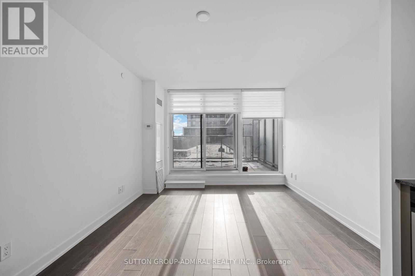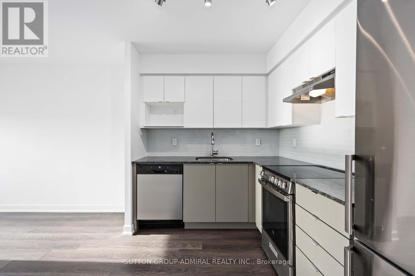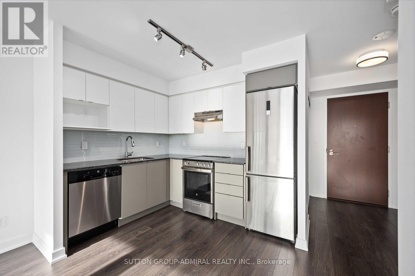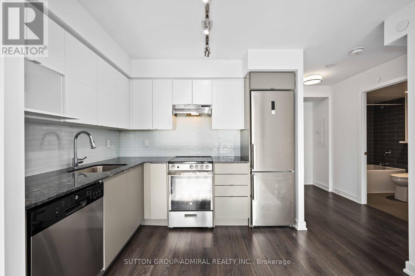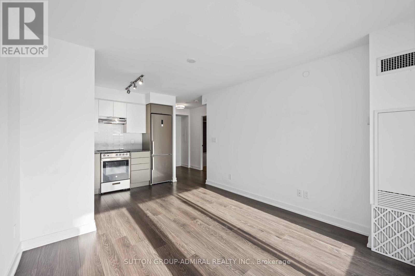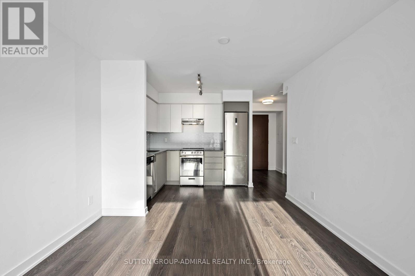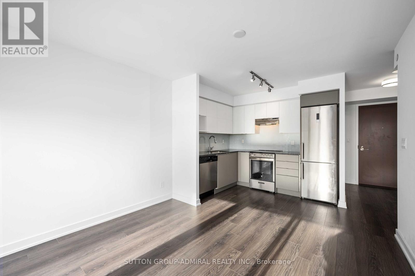316 - 120 Varna Drive Toronto, Ontario M6A 0B3
1 Bedroom
1 Bathroom
0 - 499 ft2
Central Air Conditioning
Forced Air
$429,000Maintenance, Heat, Water, Common Area Maintenance, Insurance, Parking
$377.94 Monthly
Maintenance, Heat, Water, Common Area Maintenance, Insurance, Parking
$377.94 MonthlyFunctional layout with a proper bedroom and a rarely offered MASSIVE South-facing terrace, perfect for outdoor entertaining or quiet evenings at home. Ideally located just steps to TTC, Yorkdale Mall, major retailers, and with easy access to Hwy 401, this unit offers both lifestyle and convenience. With today's market presenting a unique opportunity to buy the dip, this is the time to secure exceptional value. Tenanted until Oct 31, vacant possession thereafter! *the first 4 images are virtually staged* (id:60063)
Property Details
| MLS® Number | C12375515 |
| Property Type | Single Family |
| Community Name | Englemount-Lawrence |
| Community Features | Pet Restrictions |
Building
| Bathroom Total | 1 |
| Bedrooms Above Ground | 1 |
| Bedrooms Total | 1 |
| Age | 0 To 5 Years |
| Amenities | Security/concierge, Exercise Centre, Party Room, Visitor Parking, Storage - Locker |
| Appliances | Window Coverings |
| Cooling Type | Central Air Conditioning |
| Exterior Finish | Concrete |
| Fire Protection | Security System |
| Flooring Type | Hardwood, Carpeted |
| Heating Fuel | Natural Gas |
| Heating Type | Forced Air |
| Size Interior | 0 - 499 Ft2 |
| Type | Apartment |
Parking
| Underground | |
| Garage |
Land
| Acreage | No |
Rooms
| Level | Type | Length | Width | Dimensions |
|---|---|---|---|---|
| Main Level | Kitchen | 2.75 m | 2.78 m | 2.75 m x 2.78 m |
| Main Level | Living Room | 2.9 m | 3.17 m | 2.9 m x 3.17 m |
| Main Level | Primary Bedroom | 2.8 m | 3.25 m | 2.8 m x 3.25 m |
매물 문의
매물주소는 자동입력됩니다
