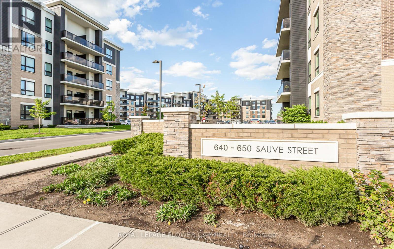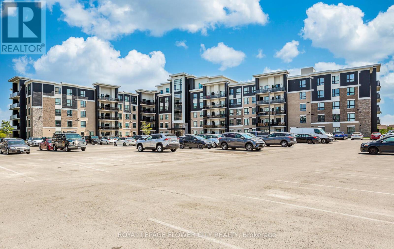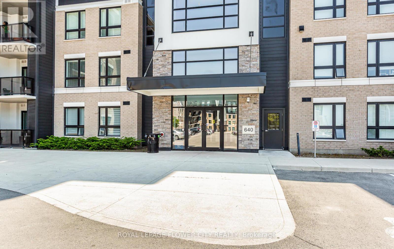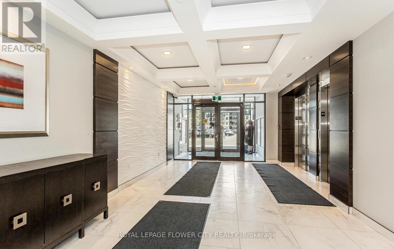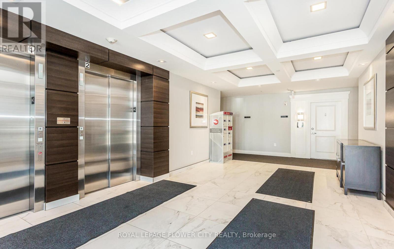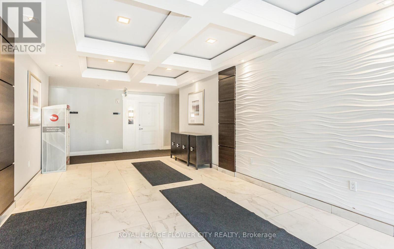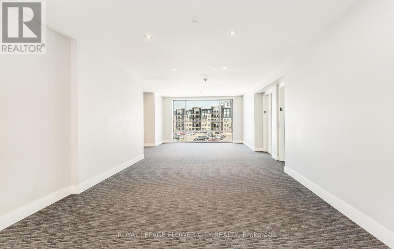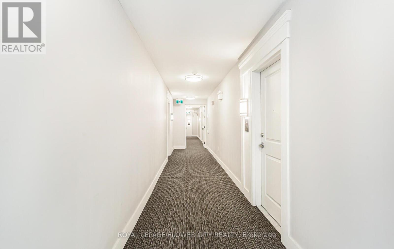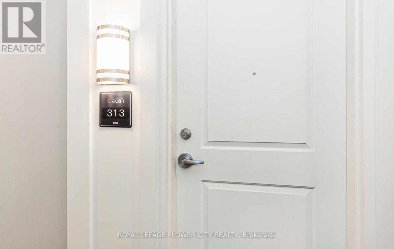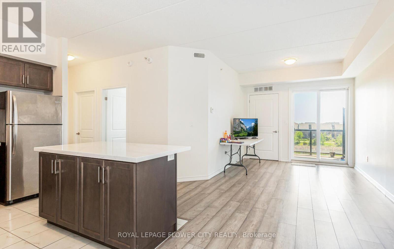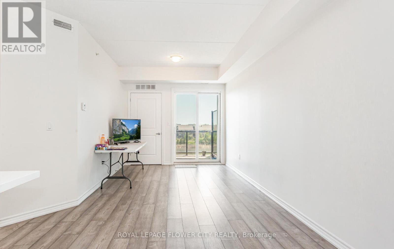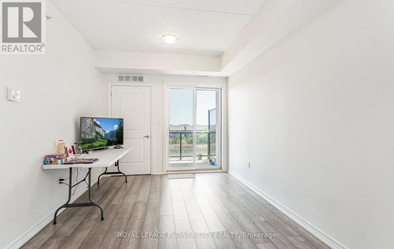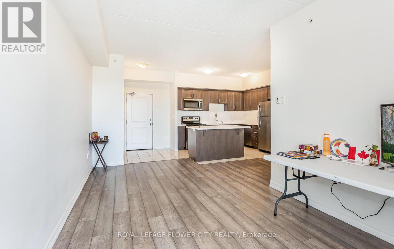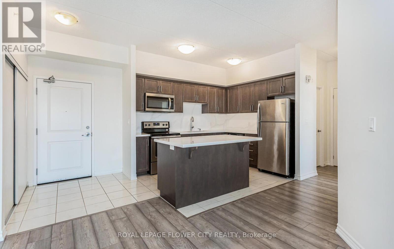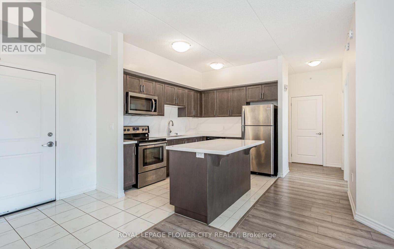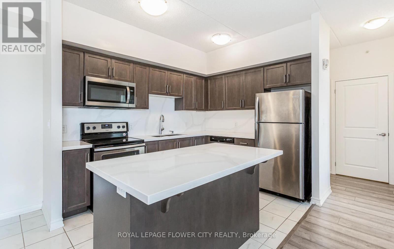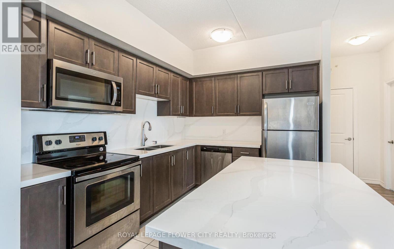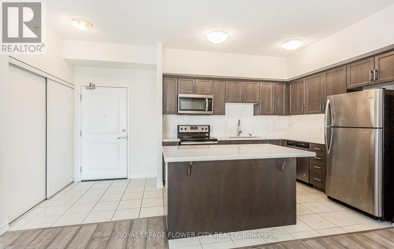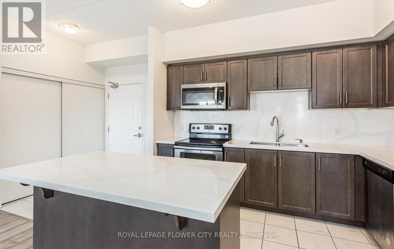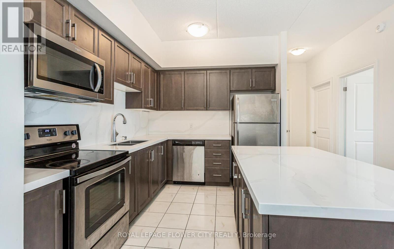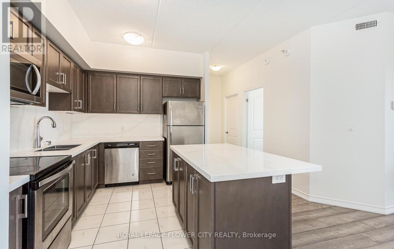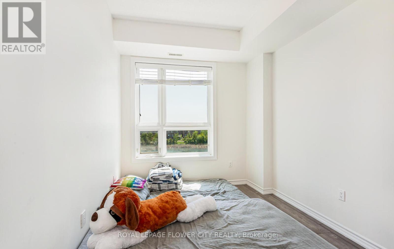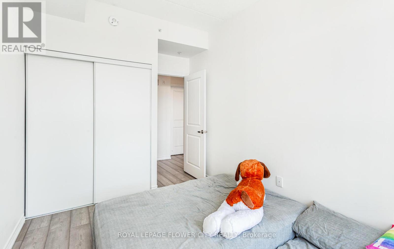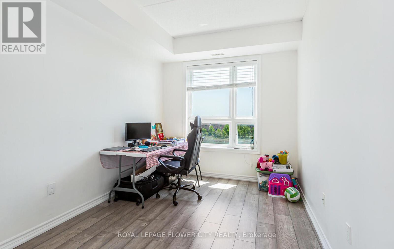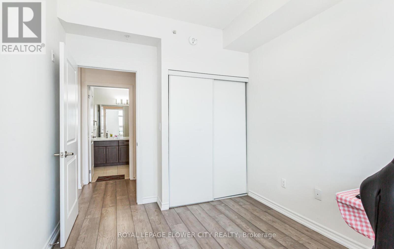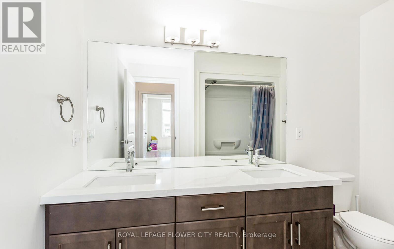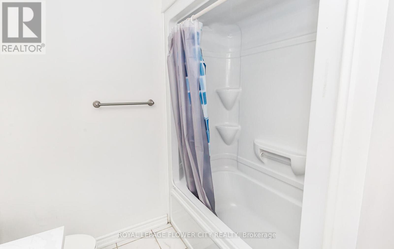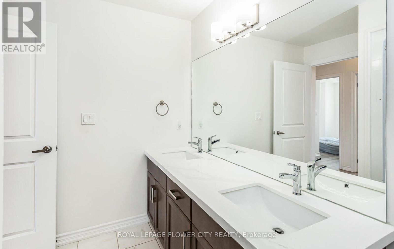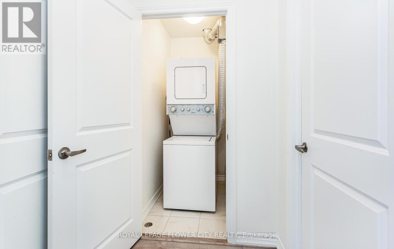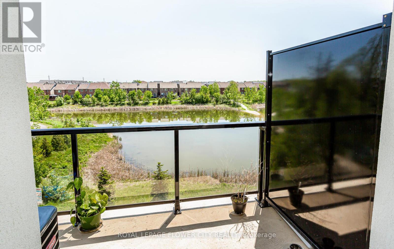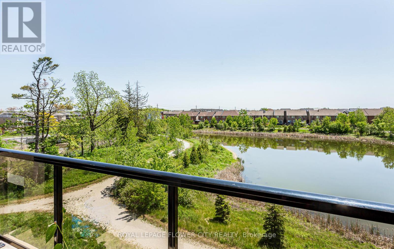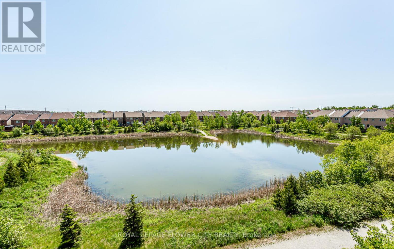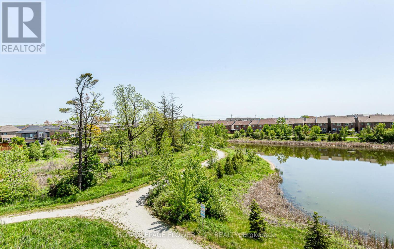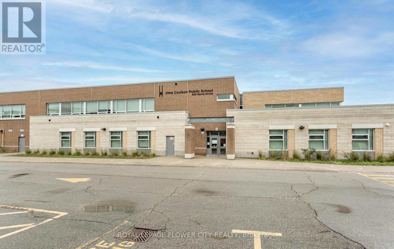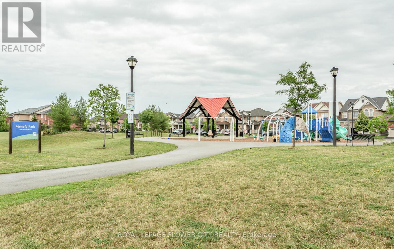313 - 640 Sauve Street Milton, Ontario L9T 8M4
2 Bedroom
1 Bathroom
800 - 899 ft2
Central Air Conditioning
Forced Air
$599,900Maintenance,
$311.40 Monthly
Maintenance,
$311.40 MonthlyCondo With A View! Spacious 2-Bed, 1-Bath Unit With Unobstructed Views Of Pond And Greenspace.9 Ft Ceilings, Large And Bright Open Concept Main Living Space. Kitchen With Large Island And Stainless Appliances. 1 Underground Parking Space And Storage Locker On Same Level As Unit. Plenty Of Visitor Parking. Concrete And Steel Construction, Complex Has Shared Exercise Room, Party Room And Rooftop Patio. Great Location, Close To Parks And Schools. (id:60063)
Property Details
| MLS® Number | W12404052 |
| Property Type | Single Family |
| Community Name | 1023 - BE Beaty |
| Community Features | Pets Not Allowed |
| Features | Balcony |
| Parking Space Total | 1 |
Building
| Bathroom Total | 1 |
| Bedrooms Above Ground | 2 |
| Bedrooms Total | 2 |
| Amenities | Storage - Locker |
| Cooling Type | Central Air Conditioning |
| Exterior Finish | Brick Facing, Brick |
| Flooring Type | Laminate, Ceramic |
| Heating Fuel | Natural Gas |
| Heating Type | Forced Air |
| Size Interior | 800 - 899 Ft2 |
| Type | Apartment |
Parking
| Underground | |
| Garage |
Land
| Acreage | No |
Rooms
| Level | Type | Length | Width | Dimensions |
|---|---|---|---|---|
| Main Level | Living Room | 4.78 m | 3.33 m | 4.78 m x 3.33 m |
| Main Level | Dining Room | 4.74 m | 3.33 m | 4.74 m x 3.33 m |
| Main Level | Kitchen | 4.16 m | 2.49 m | 4.16 m x 2.49 m |
| Main Level | Bedroom | 3.66 m | 2.69 m | 3.66 m x 2.69 m |
| Main Level | Bedroom 2 | 3.61 m | 2.57 m | 3.61 m x 2.57 m |
https://www.realtor.ca/real-estate/28863665/313-640-sauve-street-milton-be-beaty-1023-be-beaty
매물 문의
매물주소는 자동입력됩니다
