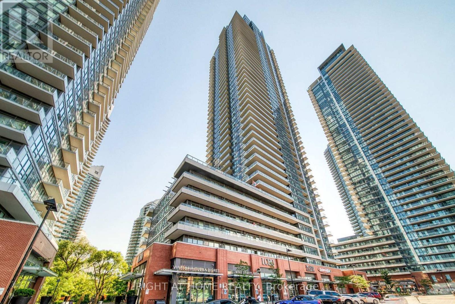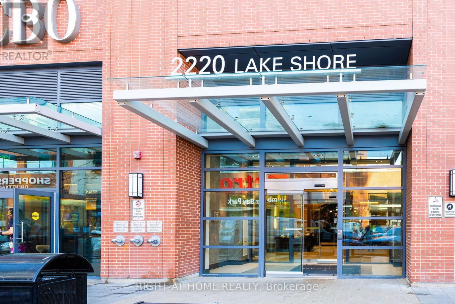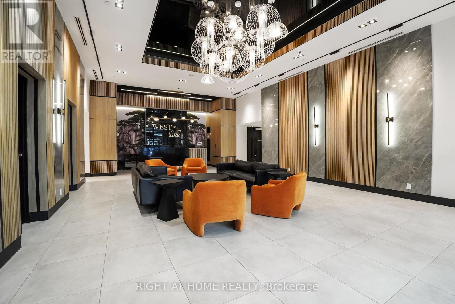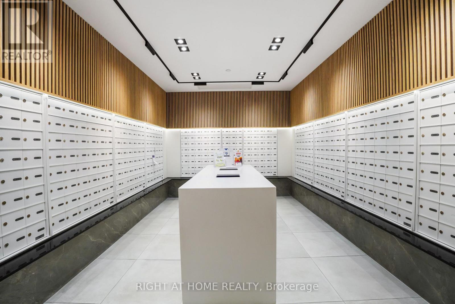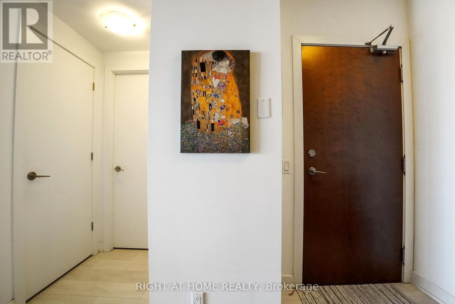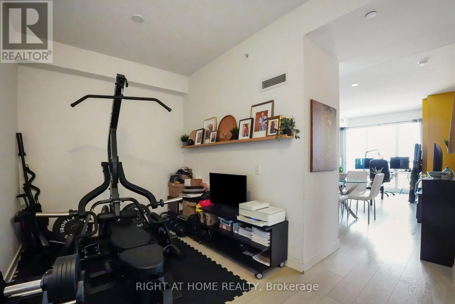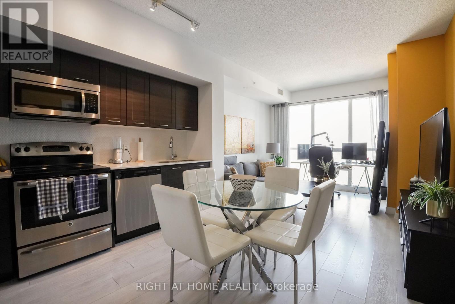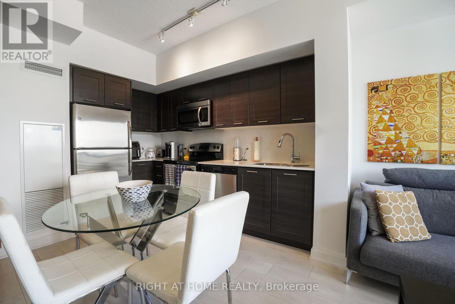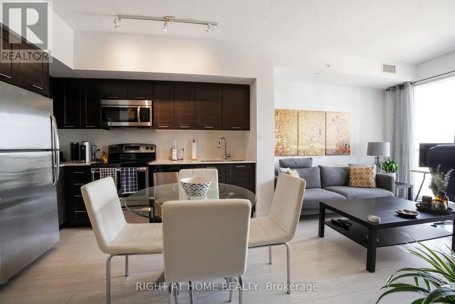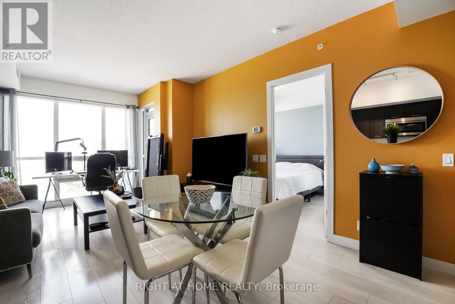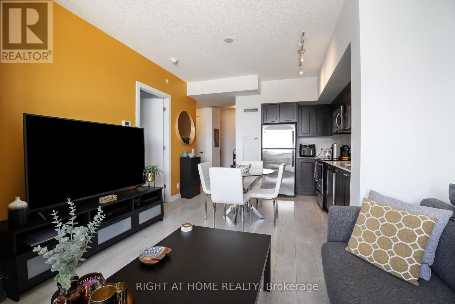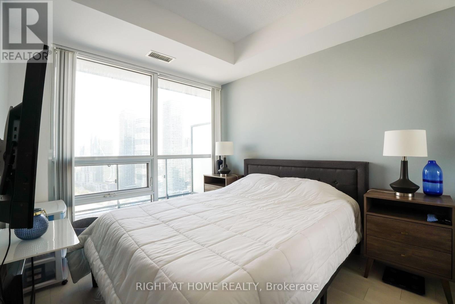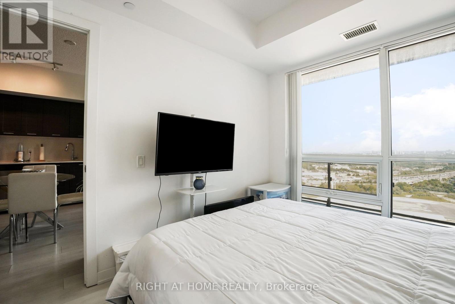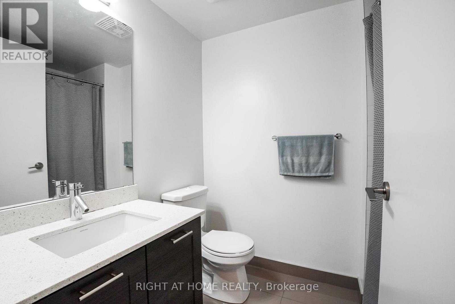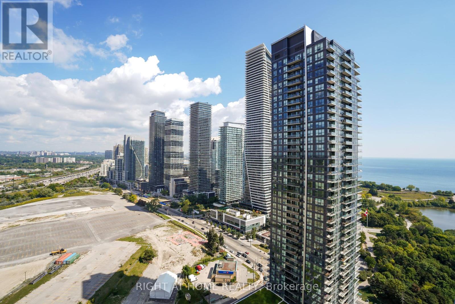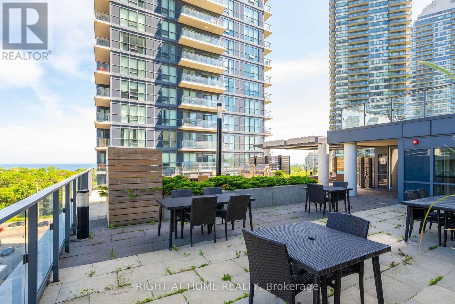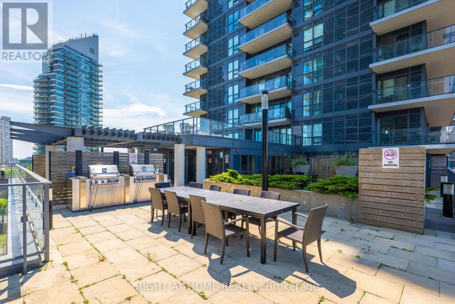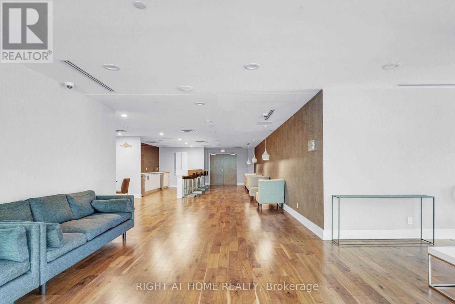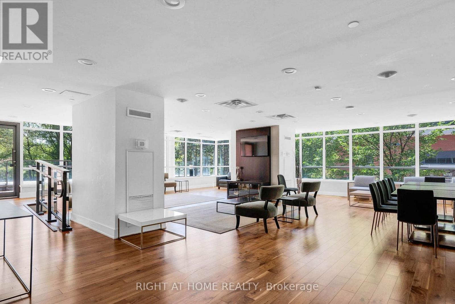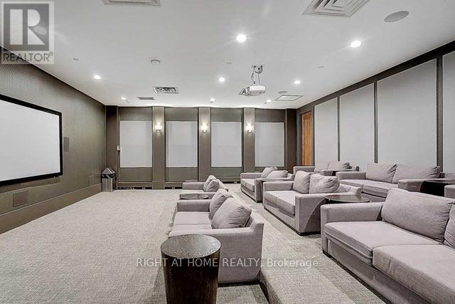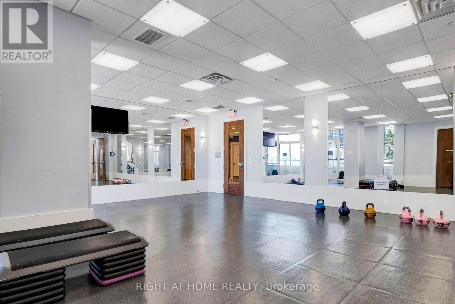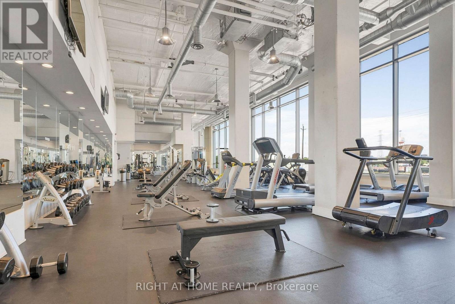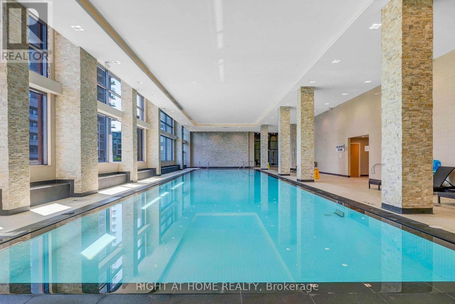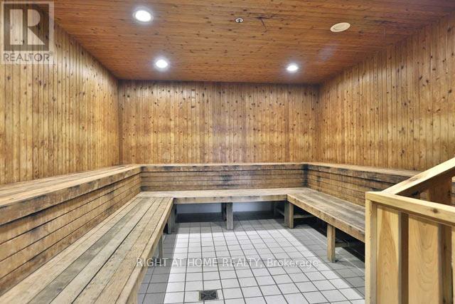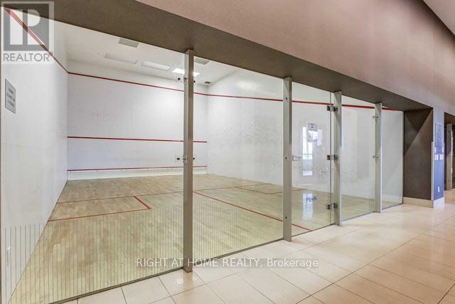3106 - 2220 Lakeshore Boulevard W Toronto, Ontario M8V 0C1
$598,999Maintenance, Insurance, Common Area Maintenance, Heat, Parking, Water
$572.89 Monthly
Maintenance, Insurance, Common Area Maintenance, Heat, Parking, Water
$572.89 MonthlyWelcome To The West Lake Residences. Bright and modern 1 bedroom plus den with floor-to-ceiling windows and a private balcony. The open concept layout maximises space, while the den offers versatility as a home office or guest room. Perfect for first-time home buyers or investors looking for a well-managed building in a prime location. TTC is at your doorstep, and you're just steps from the GO Station, QEW, and Martin Goodman Trail. Residents enjoy direct access to 30,000 sq. ft. of Club W amenities and retail, including Metro, Shoppers Drug Mart, Starbucks, LCBO, and TD Bank. Building amenities include a 24-hour concierge, indoor pool, spa, sauna, gym, yoga studio, rooftop deck with BBQ area, jacuzzi, squash court, party room, and guest suites. This unit offers modern finishes, resort-style amenities, and everyday convenience. Parking and locker included. (id:60063)
Property Details
| MLS® Number | W12411107 |
| Property Type | Single Family |
| Community Name | Mimico |
| Community Features | Pets Not Allowed |
| Features | Balcony, Carpet Free |
| Parking Space Total | 1 |
| Pool Type | Indoor Pool |
| Structure | Squash & Raquet Court |
Building
| Bathroom Total | 1 |
| Bedrooms Above Ground | 1 |
| Bedrooms Below Ground | 1 |
| Bedrooms Total | 2 |
| Age | 0 To 5 Years |
| Amenities | Exercise Centre, Party Room, Storage - Locker |
| Basement Type | None |
| Cooling Type | Central Air Conditioning |
| Exterior Finish | Concrete |
| Flooring Type | Laminate |
| Heating Fuel | Natural Gas |
| Heating Type | Forced Air |
| Size Interior | 600 - 699 Ft2 |
| Type | Apartment |
Parking
| Underground | |
| Garage |
Land
| Acreage | No |
Rooms
| Level | Type | Length | Width | Dimensions |
|---|---|---|---|---|
| Ground Level | Living Room | 12.46 m | 11.15 m | 12.46 m x 11.15 m |
| Ground Level | Dining Room | 3.79 m | 3.39 m | 3.79 m x 3.39 m |
| Ground Level | Primary Bedroom | 2.99 m | 2.99 m | 2.99 m x 2.99 m |
| Ground Level | Den | 2.79 m | 2.59 m | 2.79 m x 2.59 m |
| Ground Level | Kitchen | 5.82 m | 3.38 m | 5.82 m x 3.38 m |
https://www.realtor.ca/real-estate/28879355/3106-2220-lakeshore-boulevard-w-toronto-mimico-mimico
매물 문의
매물주소는 자동입력됩니다
