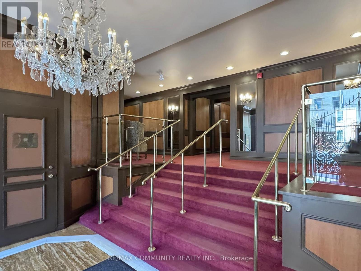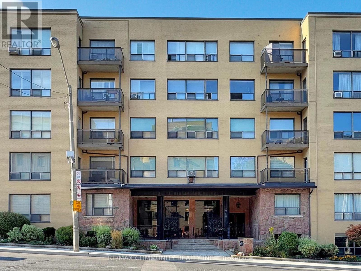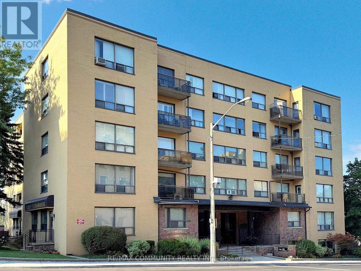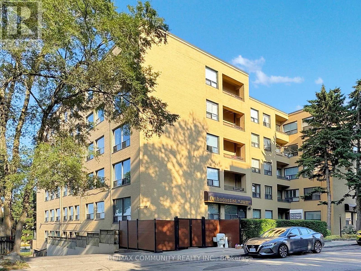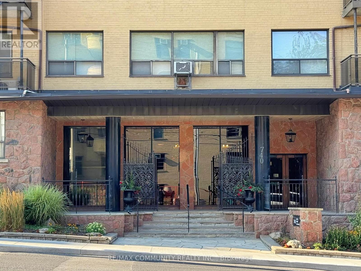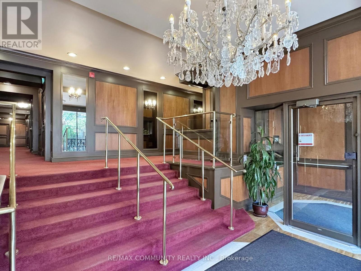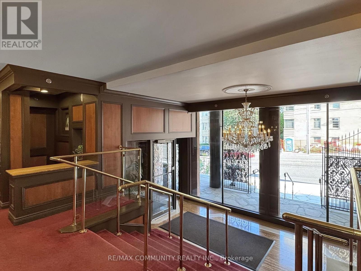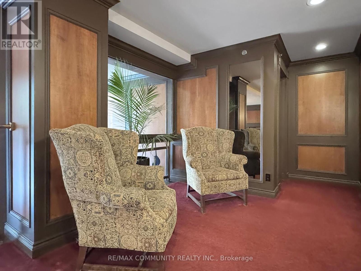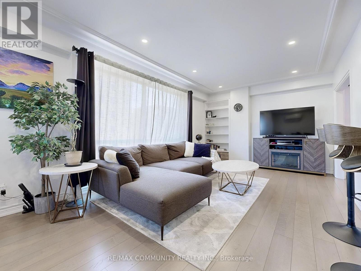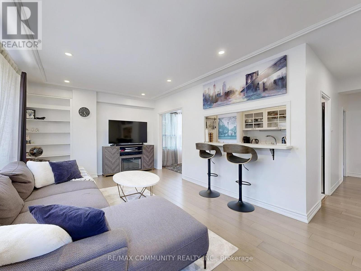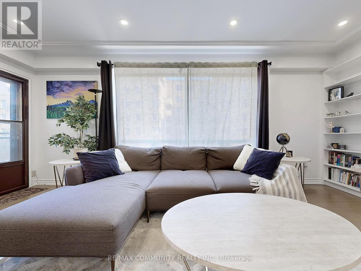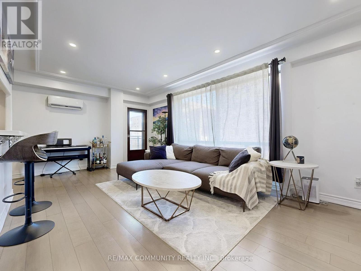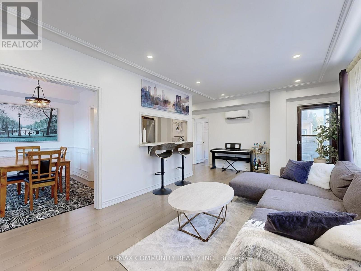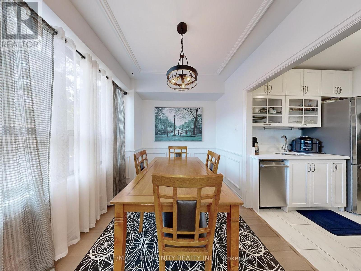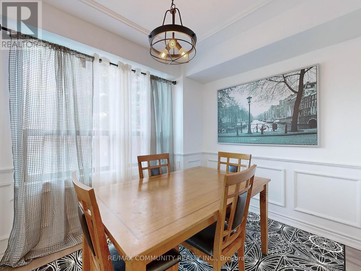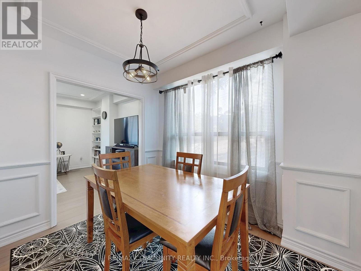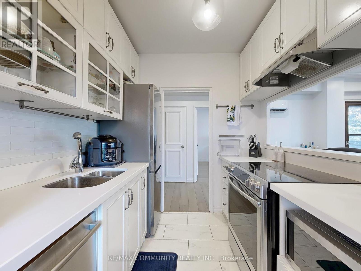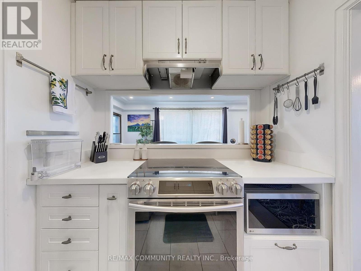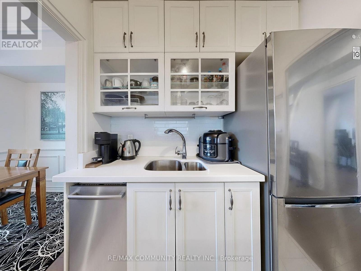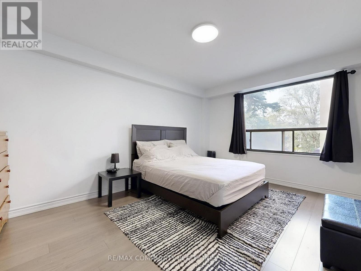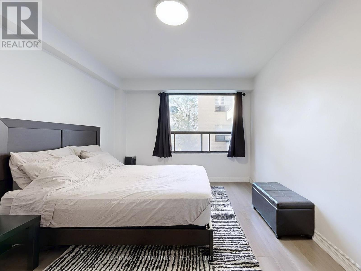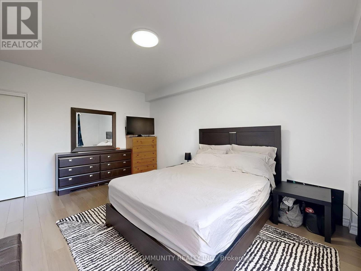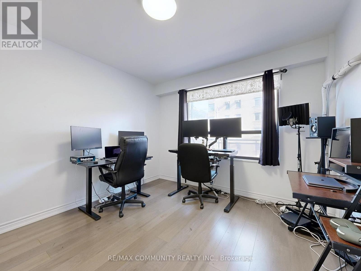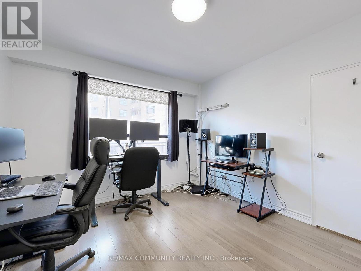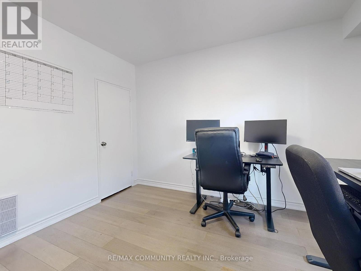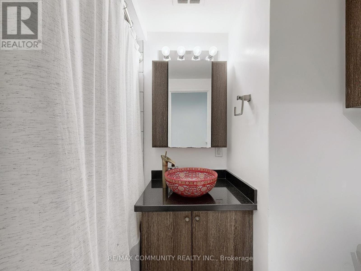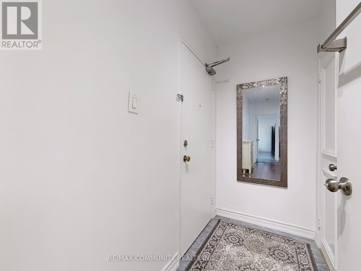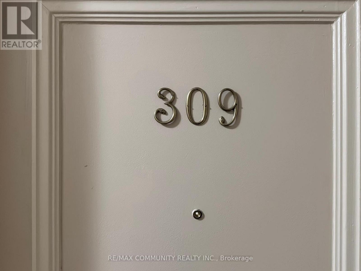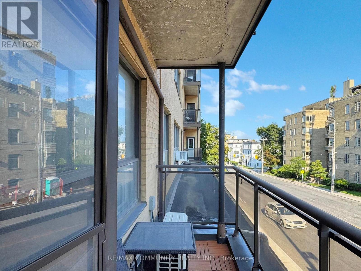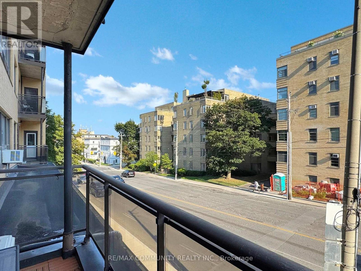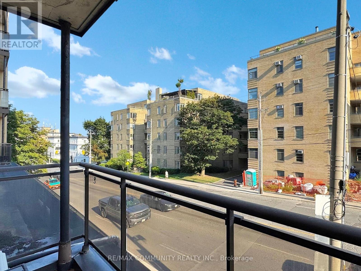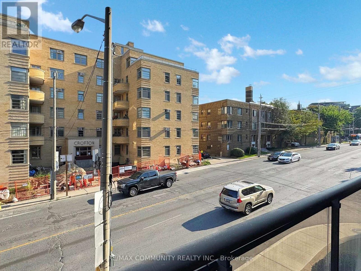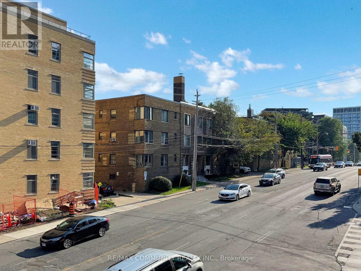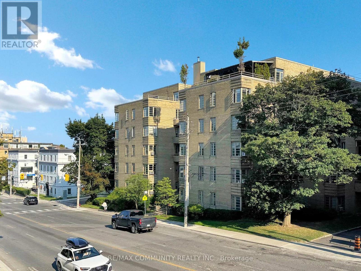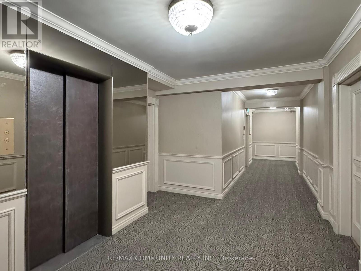309 - 740 Eglinton Avenue W Toronto, Ontario M5N 1C4
3 Bedroom
1 Bathroom
1,000 - 1,199 ft2
Window Air Conditioner
Radiant Heat
$549,000Maintenance, Heat, Water, Common Area Maintenance, Insurance
$1,170 Monthly
Maintenance, Heat, Water, Common Area Maintenance, Insurance
$1,170 MonthlySituated In Prestigious Upper Forest Hill, This Grand 3rd Floor Corner Unit In Albany Court is Almost 1100 Square Ft. Featuring South and West Views with a private Balcony. This unique & rarely offered 2 Bedroom Unit boasts a fantastic layout with great energy, high ceilings, large floor to ceiling windows flooded with natural light from all corners, spacious principal rooms, newly renovated modern kitchen, new engineered hardwood flooring, and much more. (id:60063)
Property Details
| MLS® Number | C12364077 |
| Property Type | Single Family |
| Community Name | Forest Hill North |
| Community Features | Pets Allowed With Restrictions |
| Features | Balcony |
| Parking Space Total | 1 |
Building
| Bathroom Total | 1 |
| Bedrooms Above Ground | 2 |
| Bedrooms Below Ground | 1 |
| Bedrooms Total | 3 |
| Age | 51 To 99 Years |
| Amenities | Storage - Locker |
| Appliances | Dishwasher, Stove, Refrigerator |
| Basement Type | None |
| Cooling Type | Window Air Conditioner |
| Exterior Finish | Brick |
| Flooring Type | Laminate |
| Foundation Type | Concrete |
| Heating Fuel | Geo Thermal |
| Heating Type | Radiant Heat |
| Size Interior | 1,000 - 1,199 Ft2 |
| Type | Apartment |
Parking
| Underground | |
| Garage |
Land
| Acreage | No |
Rooms
| Level | Type | Length | Width | Dimensions |
|---|---|---|---|---|
| Main Level | Living Room | 6.3 m | 3.56 m | 6.3 m x 3.56 m |
| Main Level | Dining Room | 6.3 m | 3.56 m | 6.3 m x 3.56 m |
| Main Level | Primary Bedroom | 3.38 m | 4.73 m | 3.38 m x 4.73 m |
| Main Level | Bedroom 2 | 3.41 m | 3.48 m | 3.41 m x 3.48 m |
| Main Level | Den | 2.45 m | 3.1 m | 2.45 m x 3.1 m |
| Main Level | Kitchen | 2.35 m | 2.13 m | 2.35 m x 2.13 m |
매물 문의
매물주소는 자동입력됩니다
