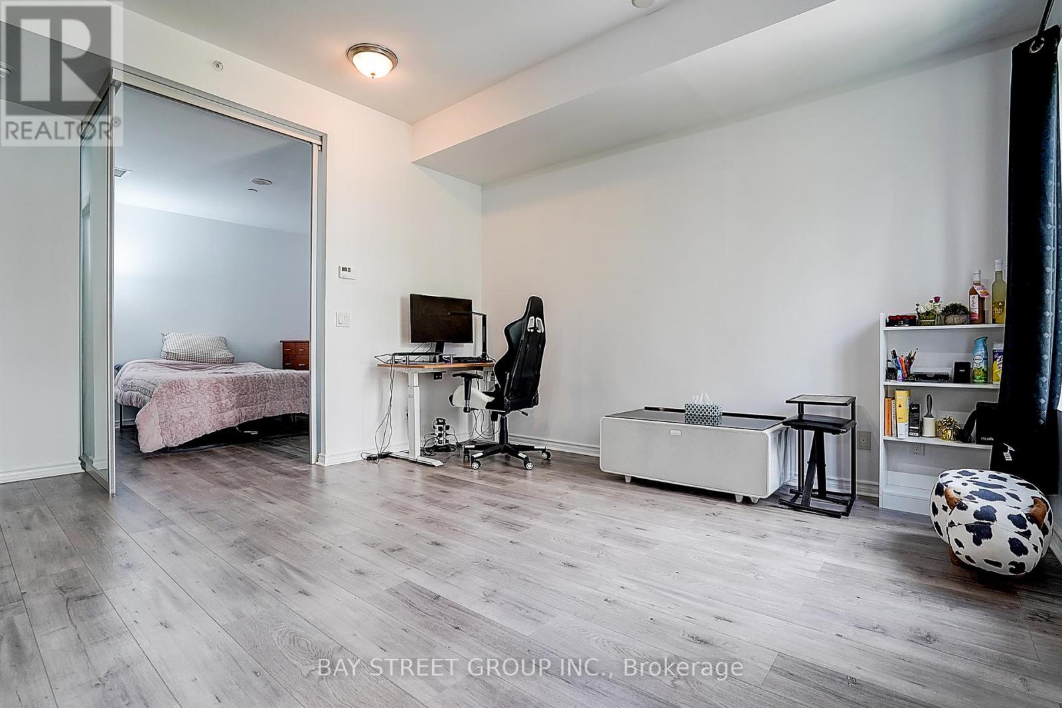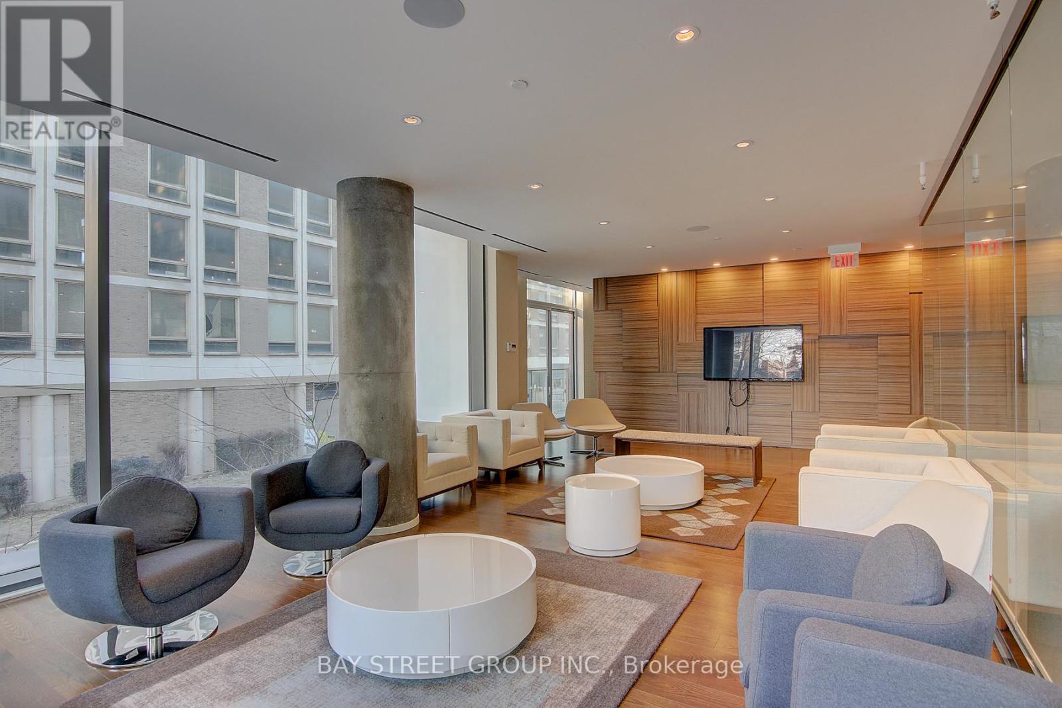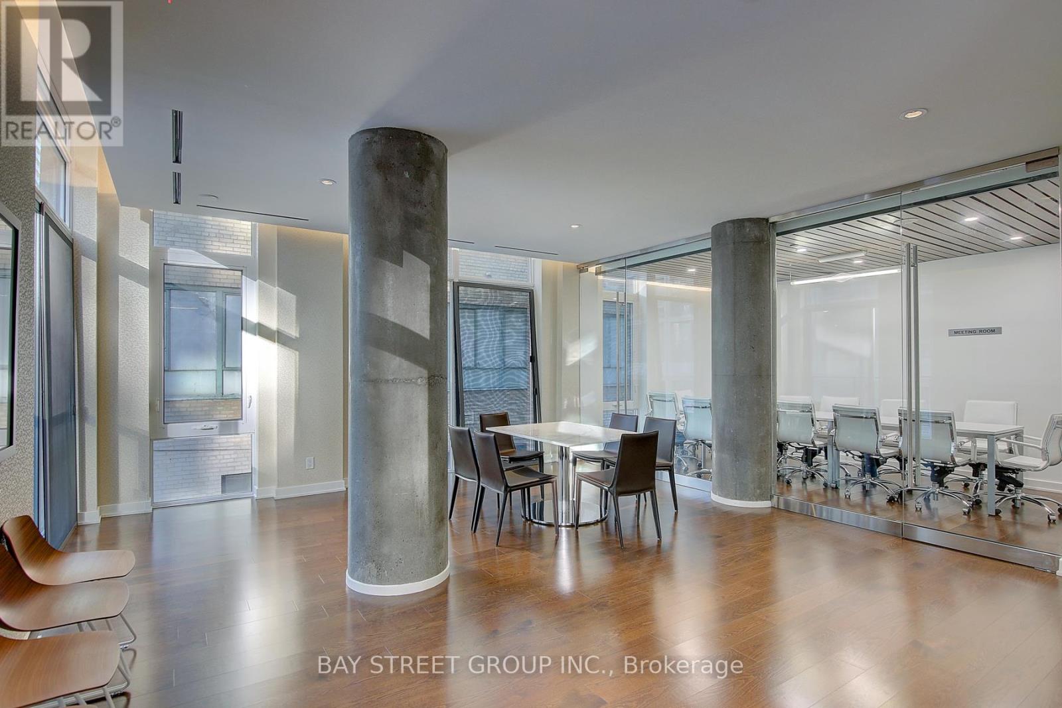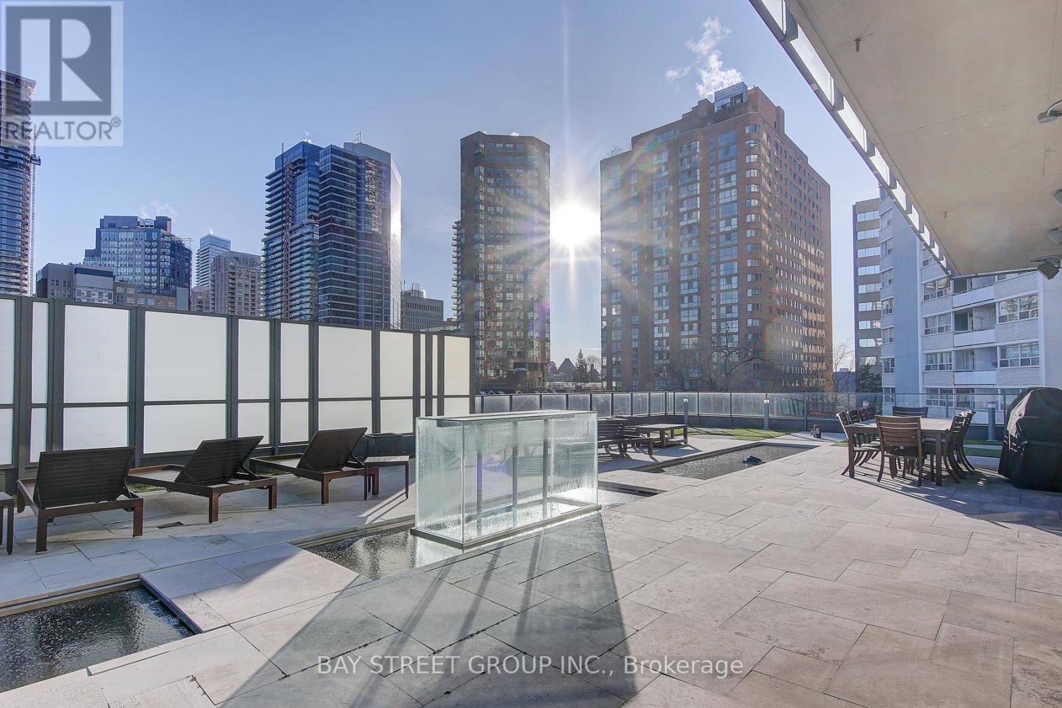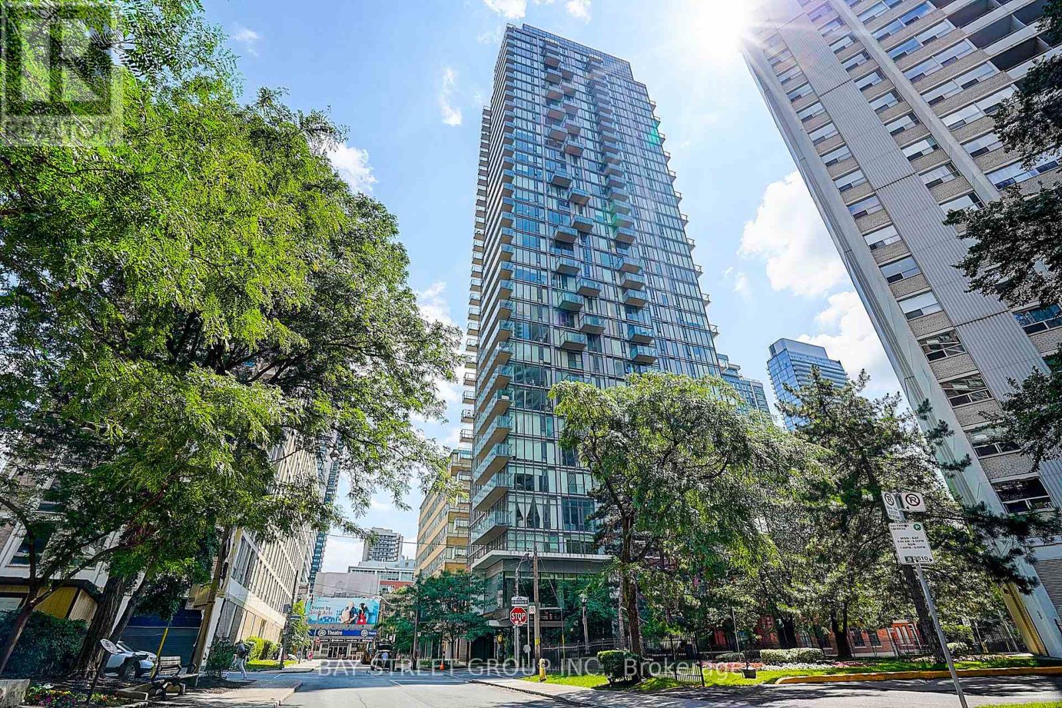307 - 75 St Nicholas Street Toronto, Ontario M4Y 0A5
1 Bedroom
1 Bathroom
600 - 699 ft2
Central Air Conditioning
Forced Air
$538,000Maintenance, Heat, Water, Insurance, Common Area Maintenance
$586.49 Monthly
Maintenance, Heat, Water, Insurance, Common Area Maintenance
$586.49 MonthlyNicholas Residences, Prime Location at Yonge/Bay & Bloor Area. Spacious 610 Sqft Open Concept With Desirable 9' Smooth Ceilings. Features A Generous Sized Bedroom, Modern Kitchen & Bathroom, Fresh Paint, And Newer Laminate Flooring (2022). Ample Storage Throughout. Excellent Location: Steps To Bloor-Yonge Subway, Office Towers,, Minutes to Yorkville, Shops, Library & More. (id:60063)
Property Details
| MLS® Number | C12306524 |
| Property Type | Single Family |
| Community Name | Bay Street Corridor |
| Amenities Near By | Hospital, Park, Public Transit, Schools |
| Community Features | Pet Restrictions, Community Centre |
| Features | Carpet Free |
| View Type | City View |
Building
| Bathroom Total | 1 |
| Bedrooms Above Ground | 1 |
| Bedrooms Total | 1 |
| Age | 11 To 15 Years |
| Amenities | Security/concierge, Exercise Centre, Recreation Centre, Party Room, Visitor Parking, Separate Electricity Meters, Storage - Locker |
| Appliances | Dishwasher, Dryer, Microwave, Stove, Washer, Window Coverings, Refrigerator |
| Cooling Type | Central Air Conditioning |
| Exterior Finish | Concrete, Brick |
| Flooring Type | Laminate |
| Heating Fuel | Natural Gas |
| Heating Type | Forced Air |
| Size Interior | 600 - 699 Ft2 |
| Type | Apartment |
Parking
| No Garage |
Land
| Acreage | No |
| Land Amenities | Hospital, Park, Public Transit, Schools |
Rooms
| Level | Type | Length | Width | Dimensions |
|---|---|---|---|---|
| Flat | Primary Bedroom | 3.35 m | 2.95 m | 3.35 m x 2.95 m |
| Flat | Kitchen | 4.5 m | 4.04 m | 4.5 m x 4.04 m |
| Flat | Dining Room | 4.5 m | 4.04 m | 4.5 m x 4.04 m |
| Flat | Living Room | 4.5 m | 4.04 m | 4.5 m x 4.04 m |
매물 문의
매물주소는 자동입력됩니다

















