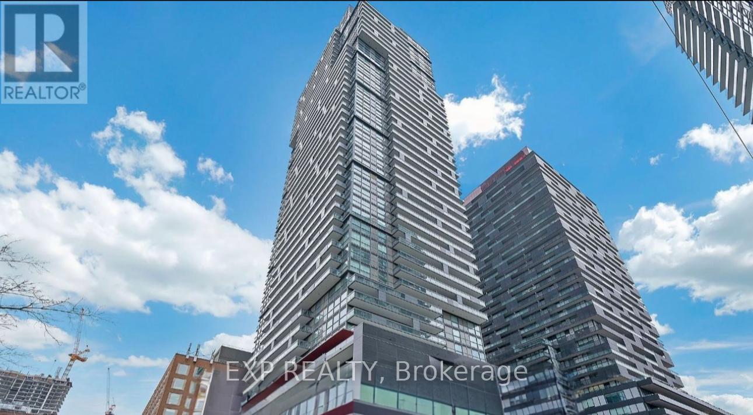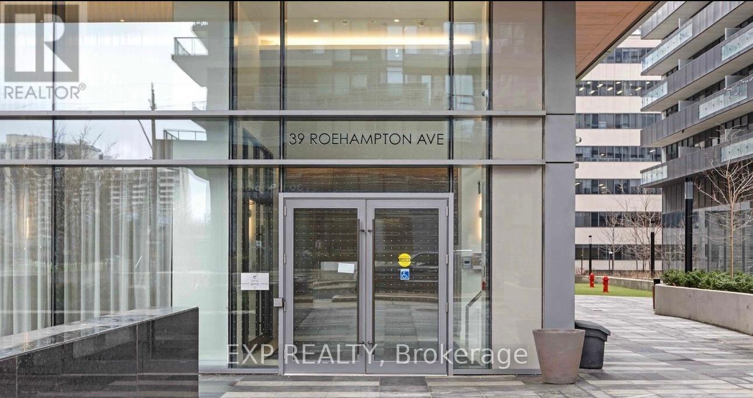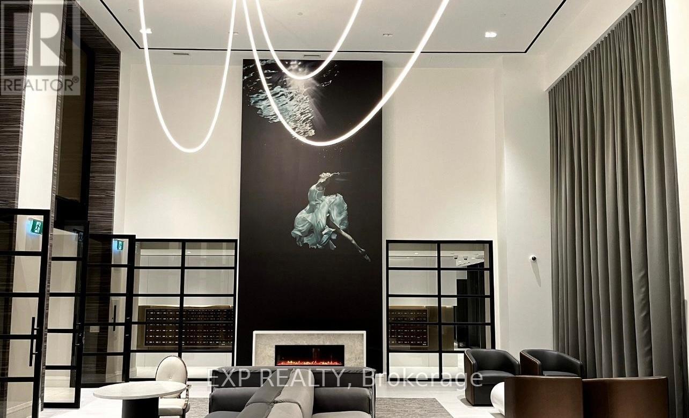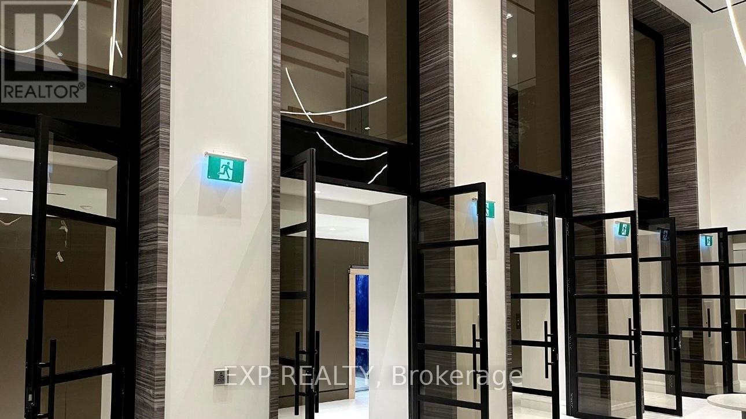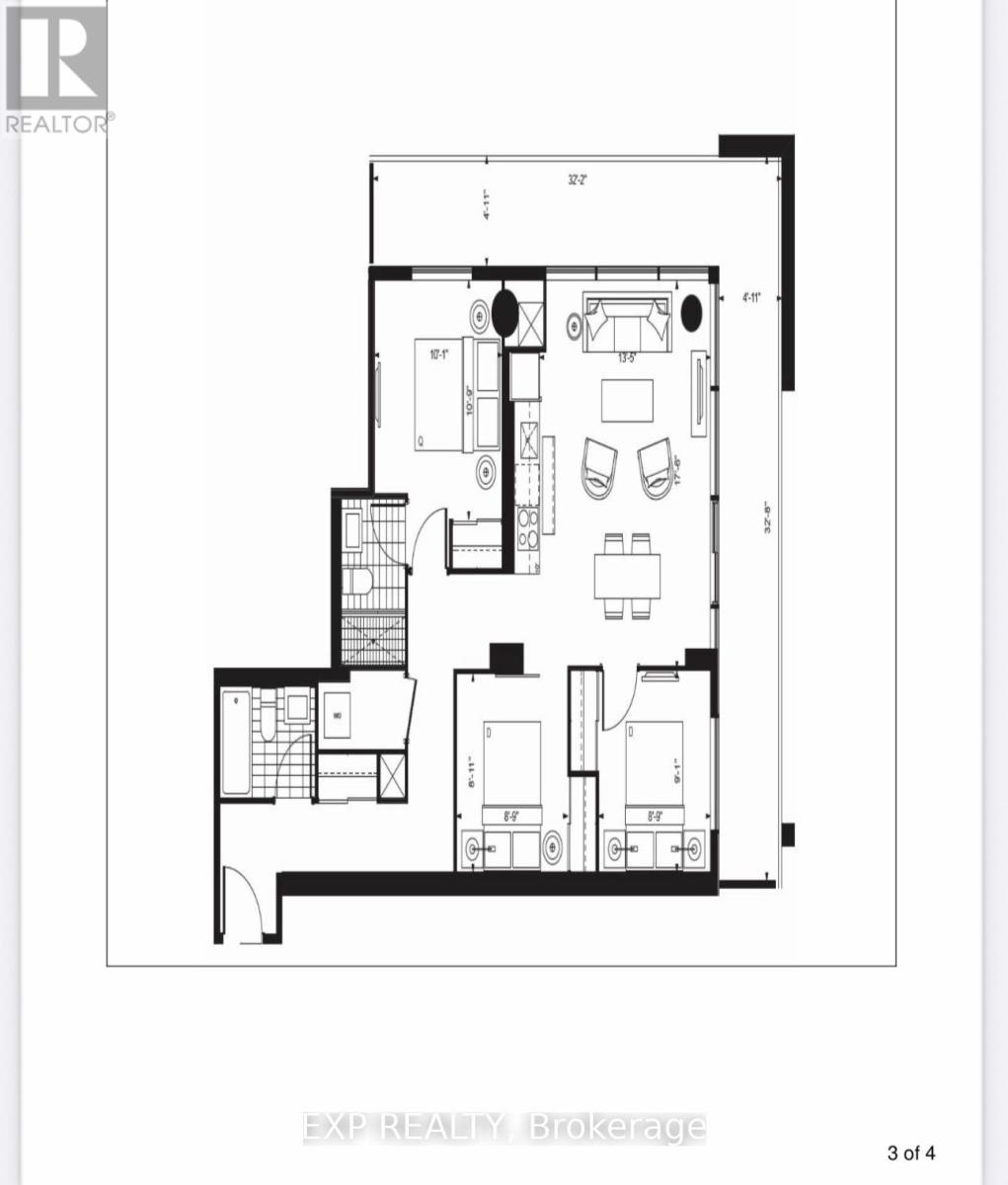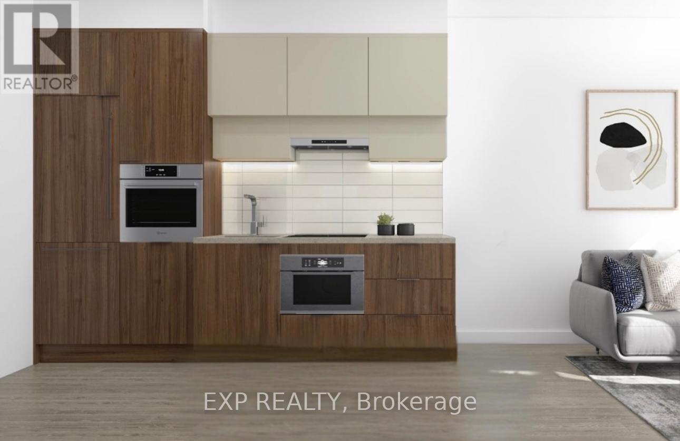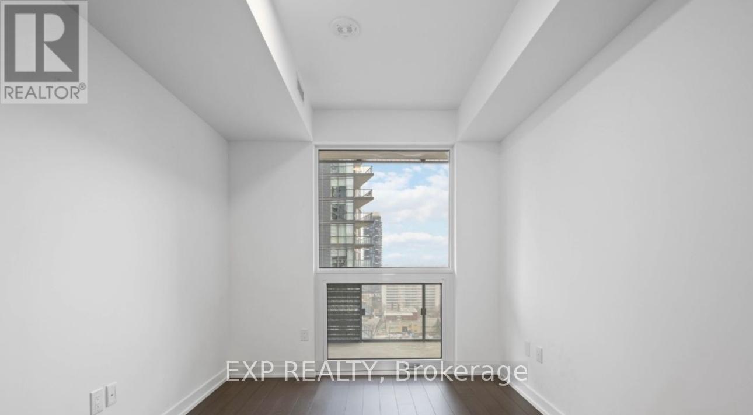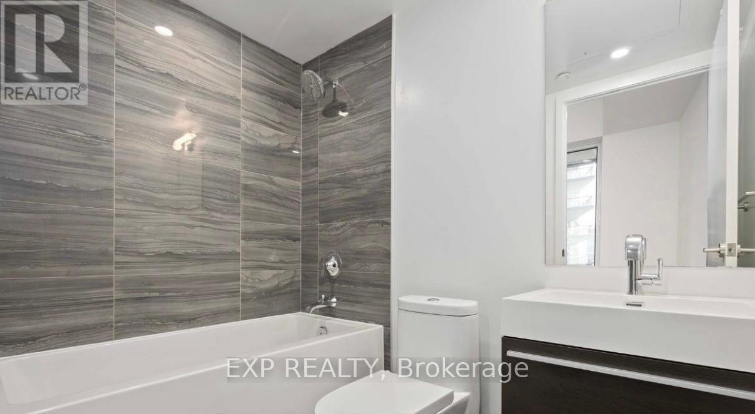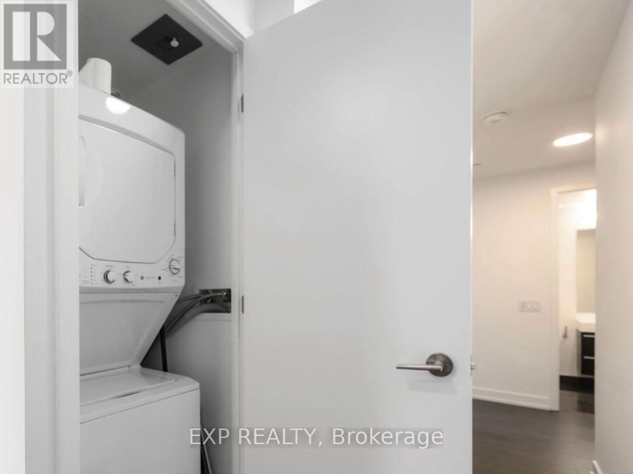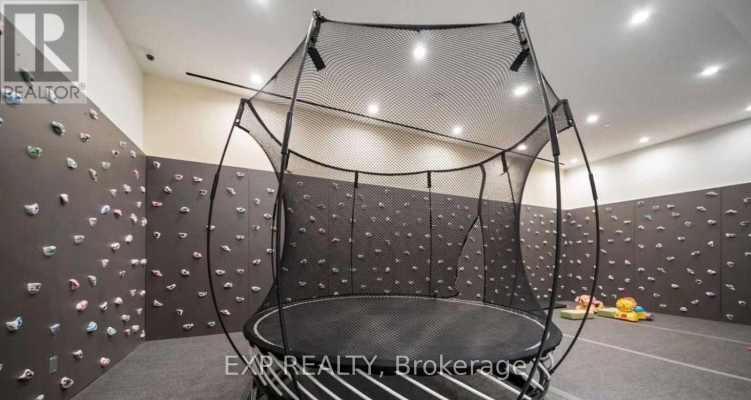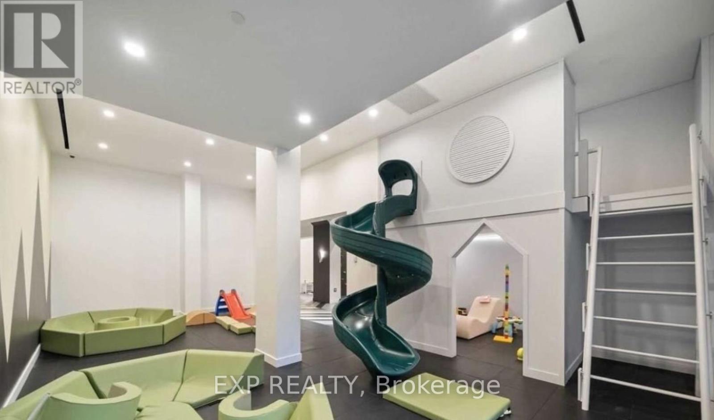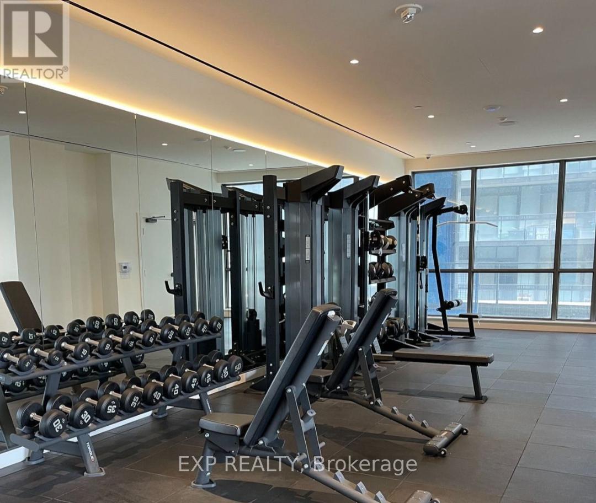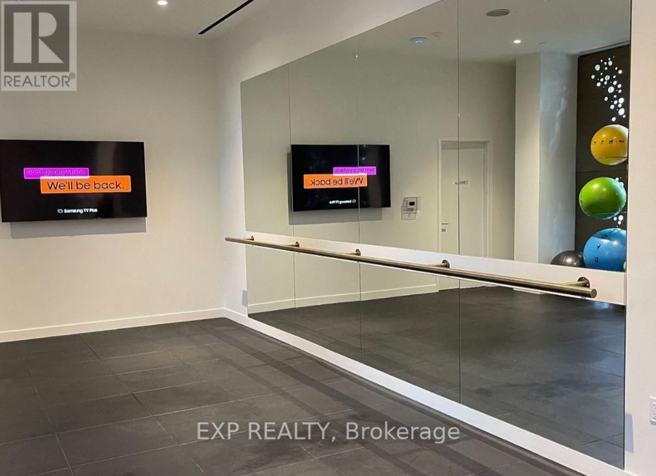306 - 39 Roehampton Avenue Toronto, Ontario M4P 1P9
3 Bedroom
2 Bathroom
900 - 999 ft2
Central Air Conditioning
Forced Air
$879,900Maintenance, Parking
$678.87 Monthly
Maintenance, Parking
$678.87 MonthlyWelcome to E2 Condo!10 Feet ceiling 3-bedroom, 2-bathroom Bright Unit in the heart of Yonge and Eglinton. This Over 900 Sq Feet Huge 3Bedrooms contemporary residence offer natural light that fills the beautiful corner unit through its large windows.With direct access to the subway station, commuting is a breeze.Parking, Locker included.Five Star Amenities: Kids Indoor Playground, Gym, Party/Meeting Room, Outdoor Terrace W/Bbq, Movie Theatre, Guest Suites, Concierge, Visitor Parking...And Much More. This Is A Must See! (id:60063)
Property Details
| MLS® Number | C12210821 |
| Property Type | Single Family |
| Community Name | Mount Pleasant West |
| Community Features | Pets Allowed With Restrictions |
| Features | Balcony |
| Parking Space Total | 1 |
Building
| Bathroom Total | 2 |
| Bedrooms Above Ground | 3 |
| Bedrooms Total | 3 |
| Amenities | Storage - Locker |
| Appliances | Dishwasher, Dryer, Oven, Stove, Washer, Refrigerator |
| Basement Type | None |
| Cooling Type | Central Air Conditioning |
| Exterior Finish | Concrete |
| Flooring Type | Laminate |
| Heating Fuel | Natural Gas |
| Heating Type | Forced Air |
| Size Interior | 900 - 999 Ft2 |
| Type | Apartment |
Parking
| Underground | |
| No Garage |
Land
| Acreage | No |
Rooms
| Level | Type | Length | Width | Dimensions |
|---|---|---|---|---|
| Main Level | Living Room | 4.6 m | 3.92 m | 4.6 m x 3.92 m |
| Main Level | Dining Room | 4.6 m | 3.92 m | 4.6 m x 3.92 m |
| Main Level | Kitchen | 4.6 m | 3.92 m | 4.6 m x 3.92 m |
| Main Level | Bedroom | 2.98 m | 2.9 m | 2.98 m x 2.9 m |
| Main Level | Bedroom 2 | 2.75 m | 2.9 m | 2.75 m x 2.9 m |
| Main Level | Bedroom 3 | 2.75 m | 2.9 m | 2.75 m x 2.9 m |
매물 문의
매물주소는 자동입력됩니다
