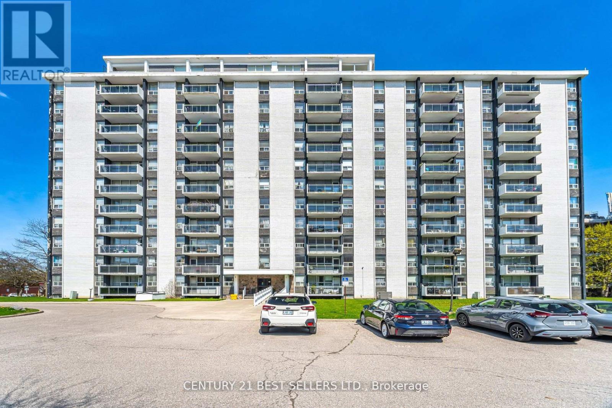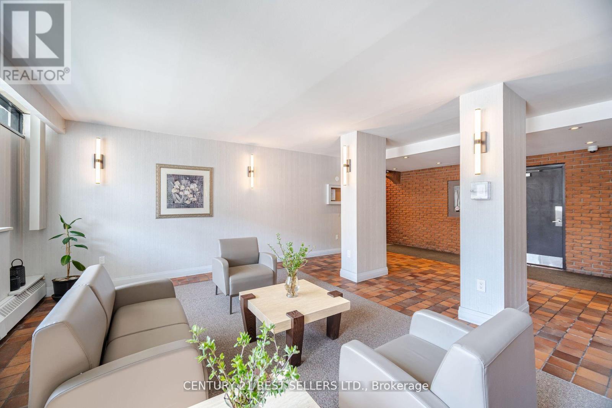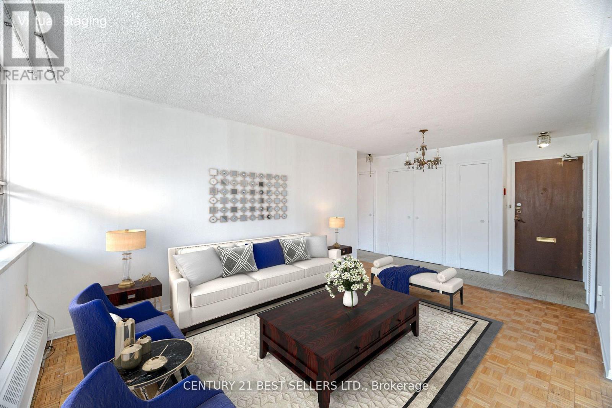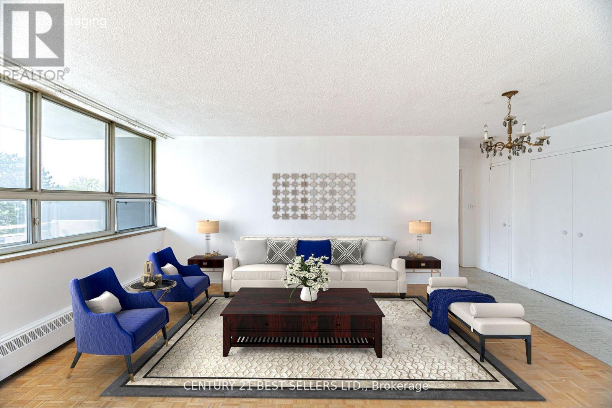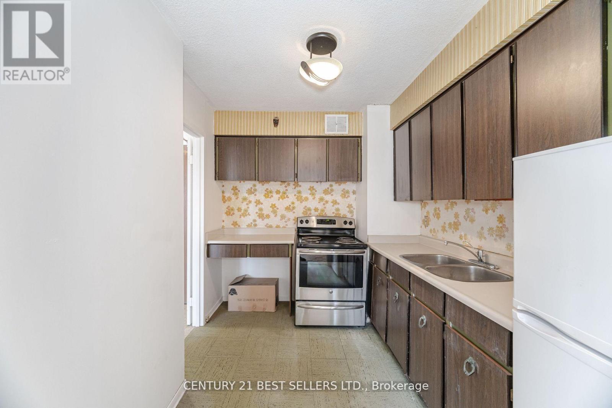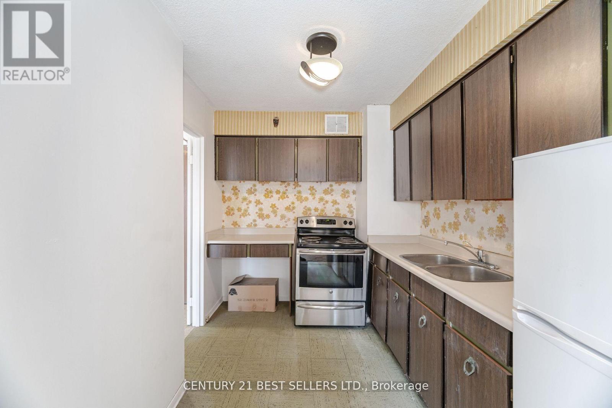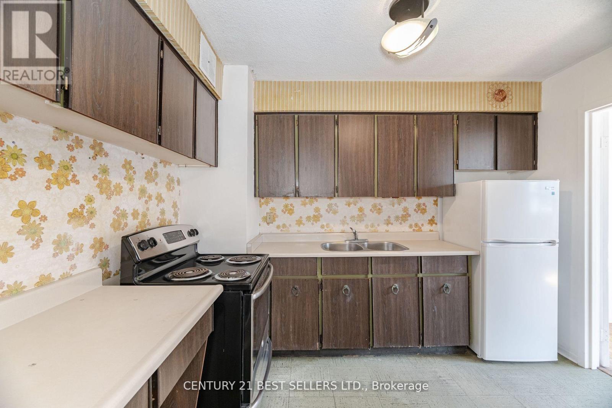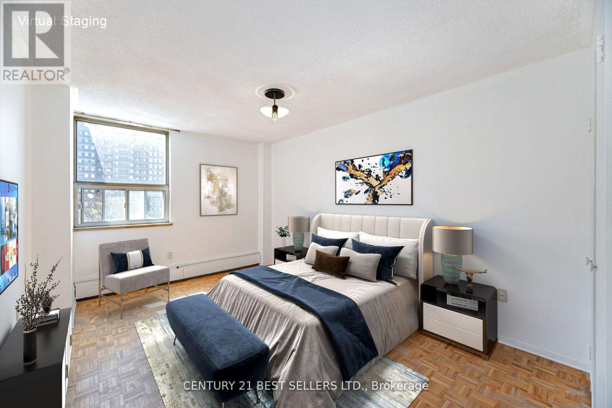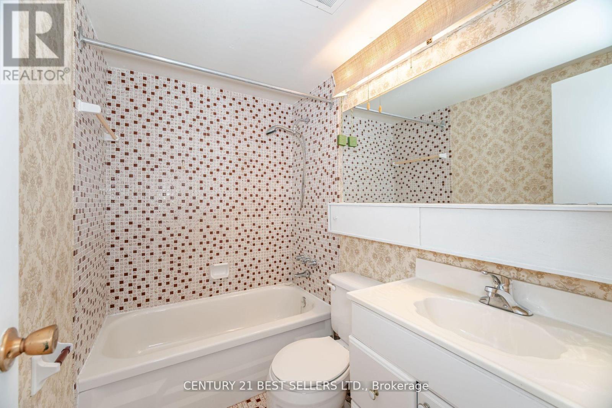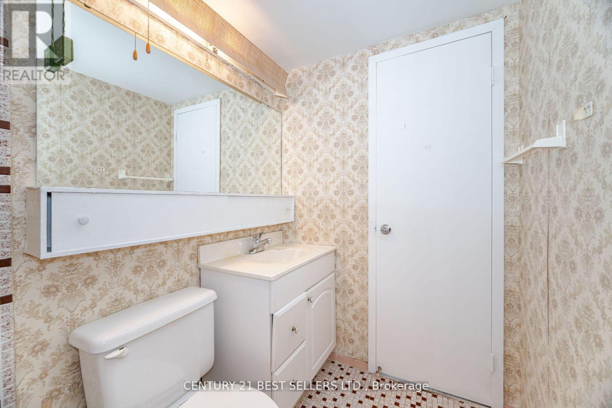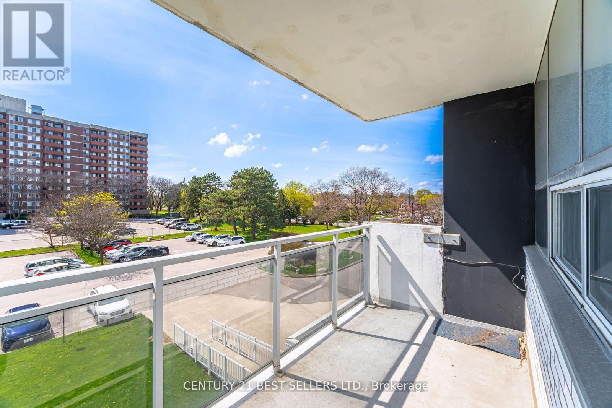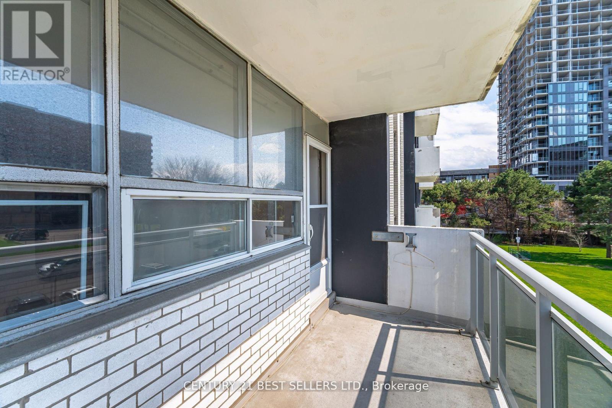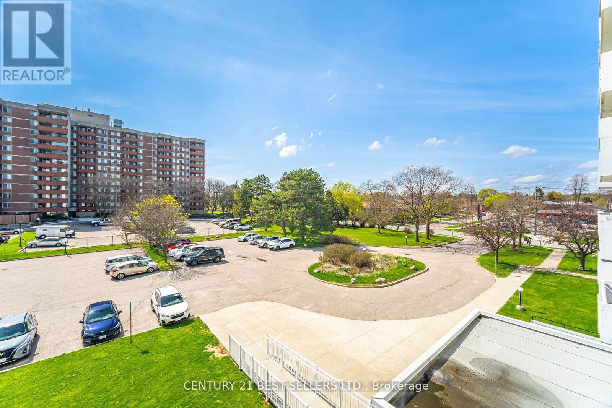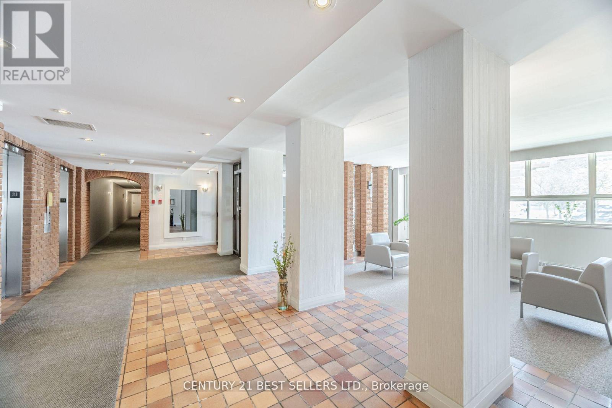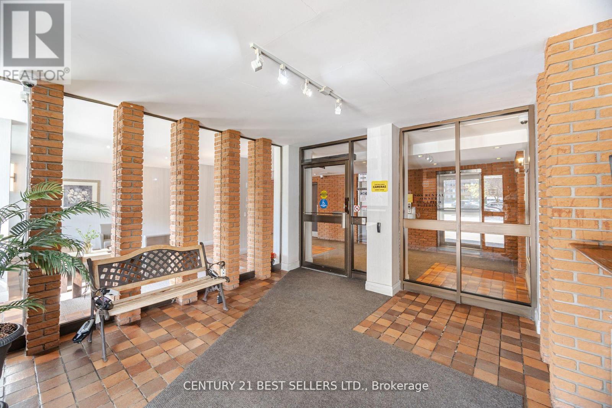306 - 151 La Rose Avenue Toronto, Ontario M9P 1B3
1 Bedroom
1 Bathroom
600 - 699 ft2
$319,900Maintenance, Heat, Electricity, Water, Common Area Maintenance, Insurance
$464.70 Monthly
Maintenance, Heat, Electricity, Water, Common Area Maintenance, Insurance
$464.70 MonthlyBright and Spacious One Bedroom Co-op Suite In Excellent Well Maintained Building. Large Open concept L-Shaped Living/Dining Room With Picture Window And Walk Out To Balcony. Good Sized Bedroom With Double Closet. Eat-In Kitchen. Very Affordable Co-op Building! Maintained Fee Includes Heat, Hydro, Water And Taxes. Rarely Offered. Nice West View. Premium Location. Steps to All Convince, TTC, Shopping's, Schools, Recreational Facilities, Exclusive Locker in the basement, Underground parking available for $40.00 per month. (id:60063)
Property Details
| MLS® Number | W12302851 |
| Property Type | Single Family |
| Community Name | Humber Heights |
| Amenities Near By | Park, Place Of Worship, Public Transit, Schools |
| Community Features | Pets Not Allowed |
| Features | Balcony, Carpet Free |
| Parking Space Total | 1 |
Building
| Bathroom Total | 1 |
| Bedrooms Above Ground | 1 |
| Bedrooms Total | 1 |
| Amenities | Party Room, Storage - Locker |
| Basement Type | None |
| Exterior Finish | Brick |
| Fire Protection | Security System |
| Flooring Type | Parquet |
| Size Interior | 600 - 699 Ft2 |
| Type | Apartment |
Parking
| Underground | |
| Garage |
Land
| Acreage | No |
| Land Amenities | Park, Place Of Worship, Public Transit, Schools |
Rooms
| Level | Type | Length | Width | Dimensions |
|---|---|---|---|---|
| Main Level | Living Room | 6 m | 3.49 m | 6 m x 3.49 m |
| Main Level | Dining Room | 3.4 m | 2.48 m | 3.4 m x 2.48 m |
| Main Level | Kitchen | 3.2 m | 2.2 m | 3.2 m x 2.2 m |
| Main Level | Primary Bedroom | 5 m | 3.26 m | 5 m x 3.26 m |
매물 문의
매물주소는 자동입력됩니다
