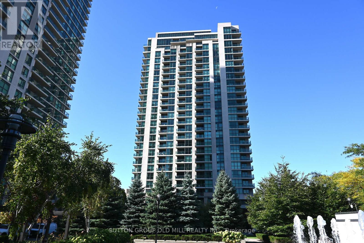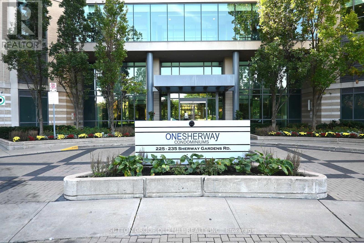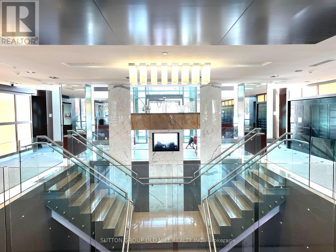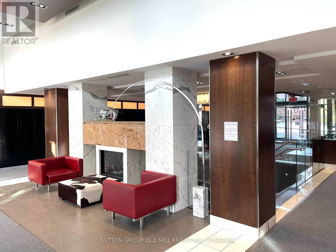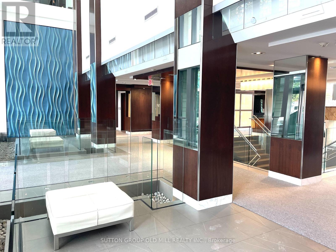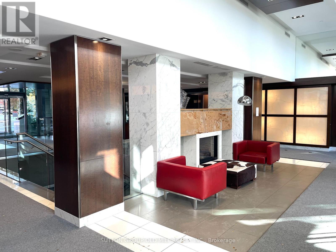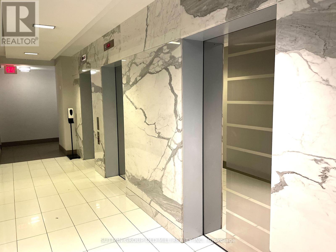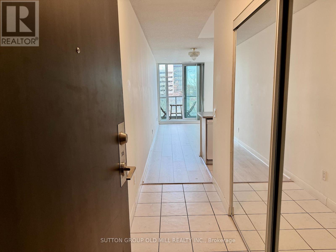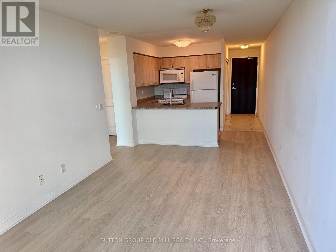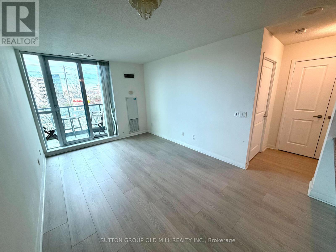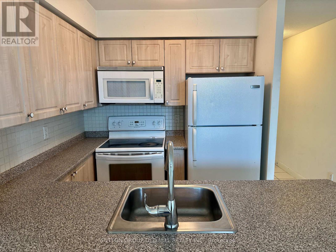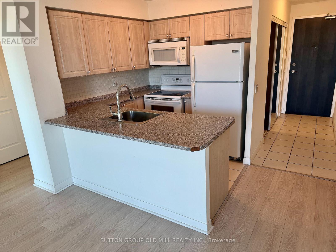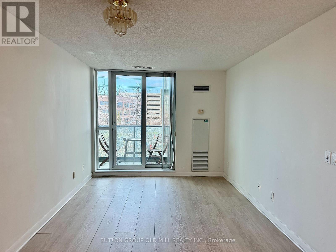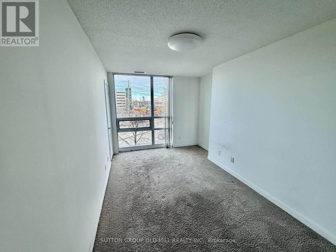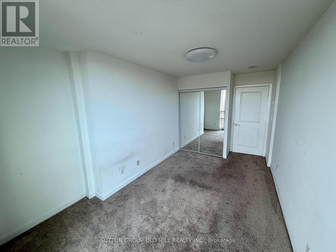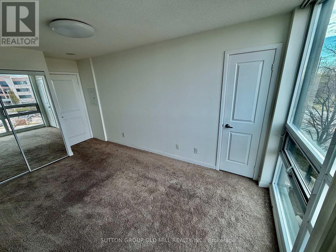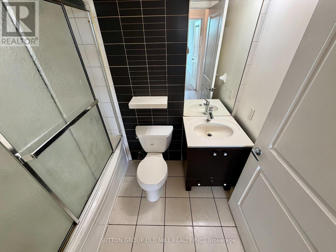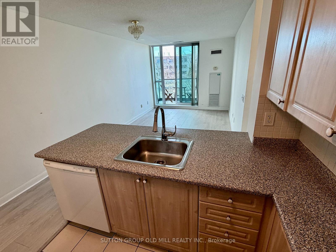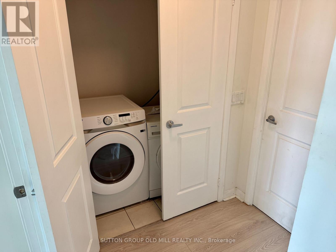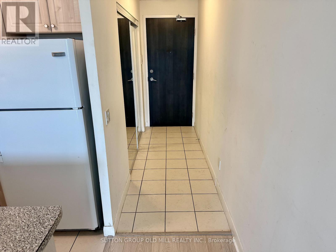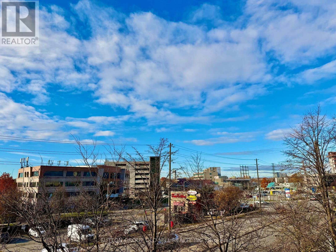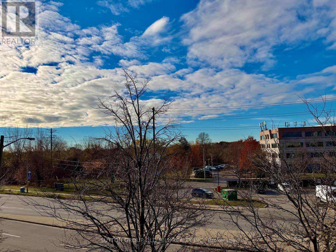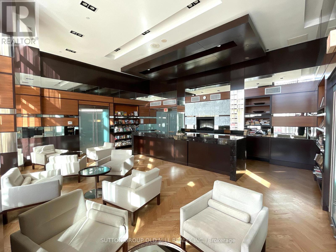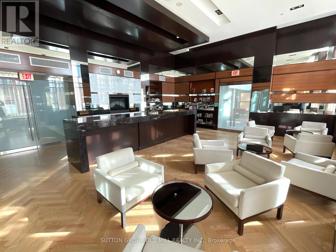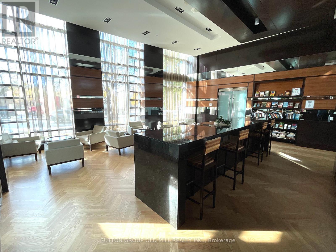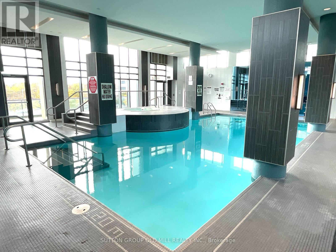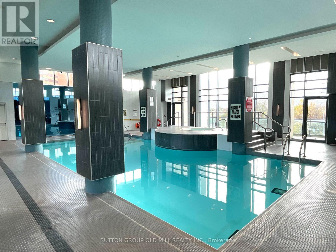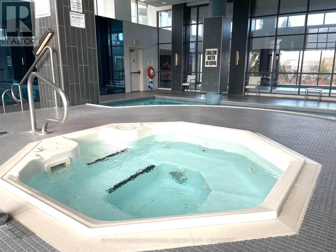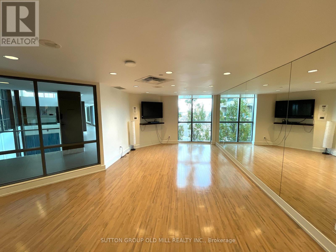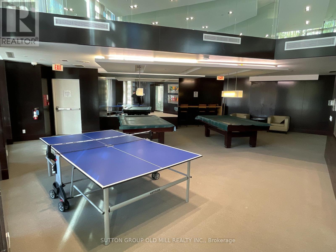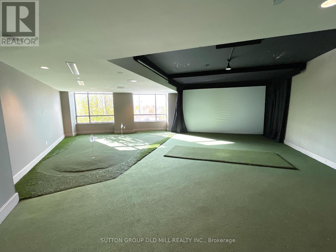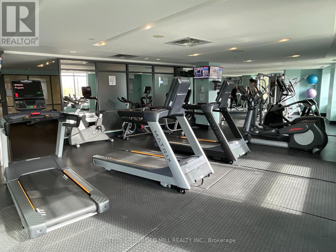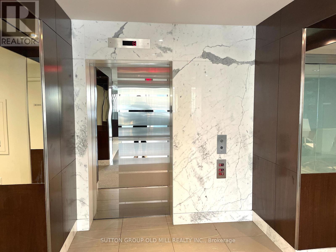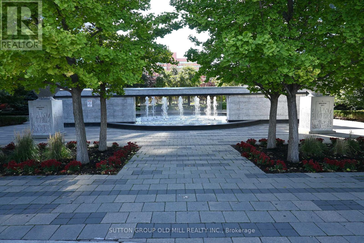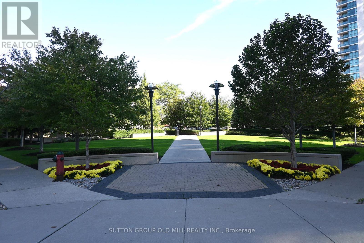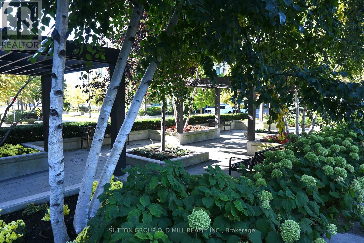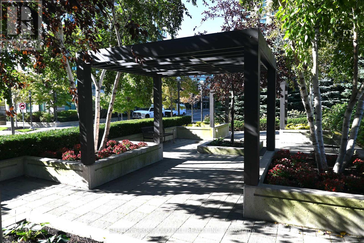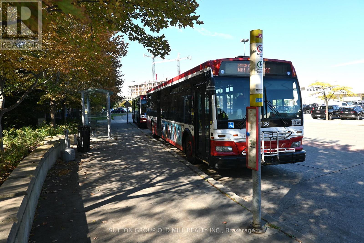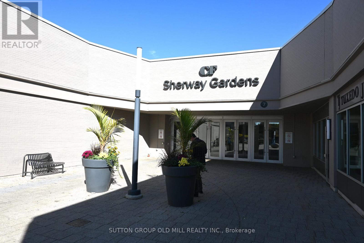305 - 235 Sherway Gardens Road Toronto, Ontario M9C 0A2
$439,999Maintenance, Heat, Water, Common Area Maintenance, Insurance, Parking
$546.79 Monthly
Maintenance, Heat, Water, Common Area Maintenance, Insurance, Parking
$546.79 MonthlyWelcome To One Sherway - Urban Living Redefined! Experience Contemporary City Living In This Beautifully Designed 1-Bedroom, 1-Bath Suite At The Highly Coveted One Sherway Condominiums. Spanning 580 Sq. Ft. Of Bright, Open-Concept Living Space, This Thoughtfully Planned Layout Is Ideal For Professionals, First-Time Buyers, Or Savvy Investors. The Modern Kitchens Features A Breakfast Bar That Seamlessly Connects To The Inviting Living Area - Perfect For Relaxing Evenings Or Entertaining Guests. Step Onto Your Private Balcony And Take In The Fresh Air And Scenic Views. The Spacious Bedroom Offers A Large Closet And Abundant Natural Light, While The Elegant 4-Piece Bath Combines Comfort And Modern Style. An Added Bonus: Two (2) Lockers Are Included In The Sale, Unit 172/ Level 'C' & Unit 235/ Level 'C' Providing Valuable Extra Storage Rarely Offered In The Building. Residents Enjoy Resort-Inspired Amenities, Including. 24-Hour Concierge, Indoor Pool & Hot Tub, State-Of-The-Art Fitness Centre, Party Room, And Theatre Room. Perfectly Located Next To Sherway Gardens Mall And Just Steps From Trillium Health Partners - Mississauga Hospital , One Sherway Offers Unparalleled Convenience With Quick Access To Highway 427, The Gardiner Expressway, Public Transit, And Downtown Toronto. Whether You're A Professional Seeking Convenience, A Couple Starting Out, Or An Investor Looking For Value, This Suite Delivers The Ultimate Blend Of Style, Comfort, And Location. (id:60063)
Property Details
| MLS® Number | W12582586 |
| Property Type | Single Family |
| Community Name | Islington-City Centre West |
| Amenities Near By | Hospital, Park, Place Of Worship, Public Transit |
| Community Features | Pets Allowed With Restrictions |
| Features | Balcony |
| Parking Space Total | 1 |
| Pool Type | Indoor Pool |
| Structure | Playground |
| View Type | View |
Building
| Bathroom Total | 1 |
| Bedrooms Above Ground | 1 |
| Bedrooms Total | 1 |
| Amenities | Security/concierge, Exercise Centre, Party Room, Storage - Locker |
| Appliances | All, Dryer, Microwave, Stove, Window Coverings, Refrigerator |
| Basement Type | None |
| Cooling Type | Central Air Conditioning |
| Exterior Finish | Concrete |
| Flooring Type | Laminate, Ceramic, Carpeted |
| Heating Fuel | Electric |
| Heating Type | Coil Fan |
| Size Interior | 500 - 599 Ft2 |
| Type | Apartment |
Parking
| Underground | |
| Garage |
Land
| Acreage | No |
| Land Amenities | Hospital, Park, Place Of Worship, Public Transit |
Rooms
| Level | Type | Length | Width | Dimensions |
|---|---|---|---|---|
| Flat | Living Room | 4.69 m | 3.06 m | 4.69 m x 3.06 m |
| Flat | Dining Room | 4.69 m | 3.06 m | 4.69 m x 3.06 m |
| Flat | Kitchen | 2.43 m | 2.6 m | 2.43 m x 2.6 m |
| Flat | Primary Bedroom | 4.87 m | 2.96 m | 4.87 m x 2.96 m |
| Flat | Foyer | 3.13 m | 1.04 m | 3.13 m x 1.04 m |
매물 문의
매물주소는 자동입력됩니다
