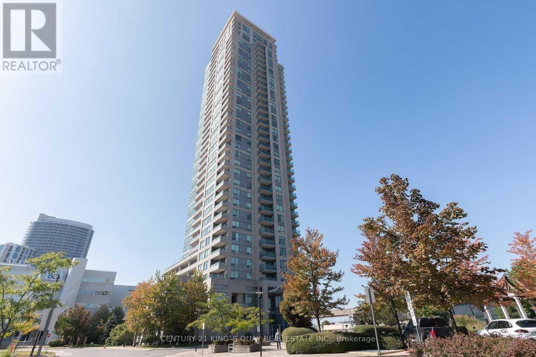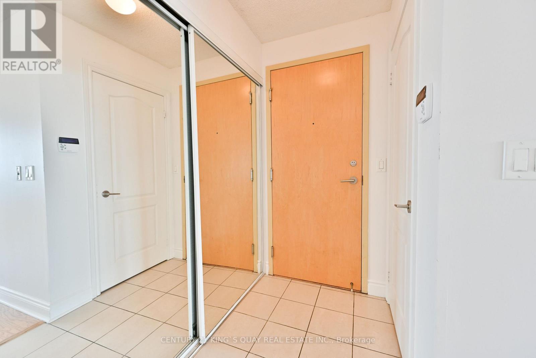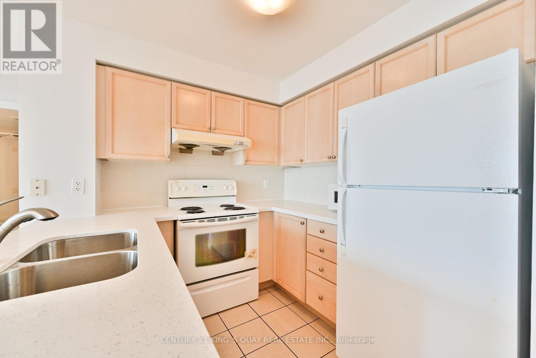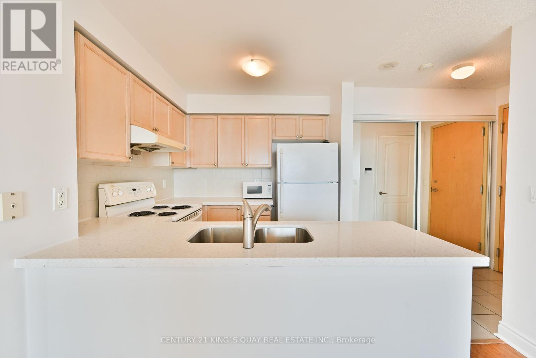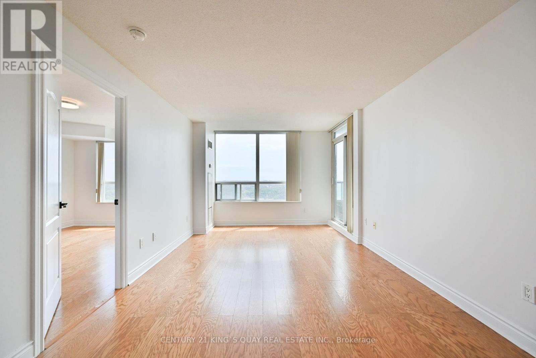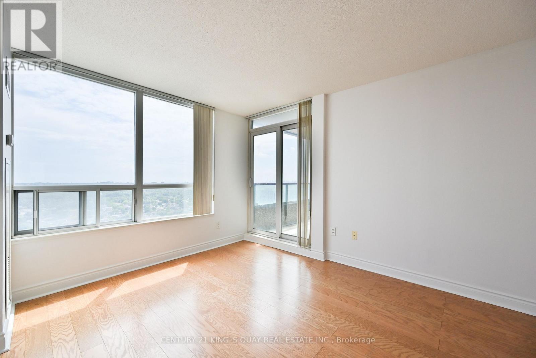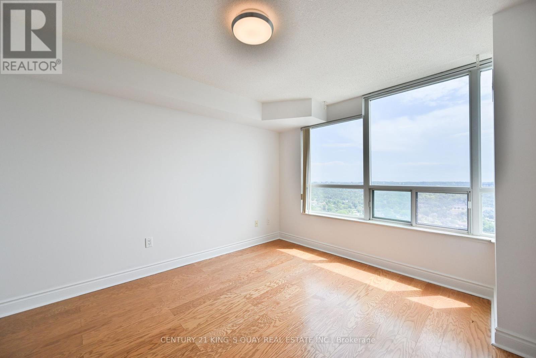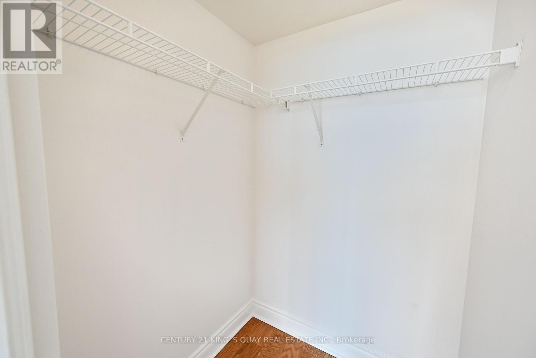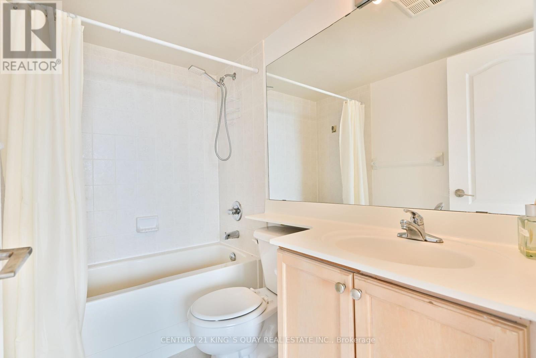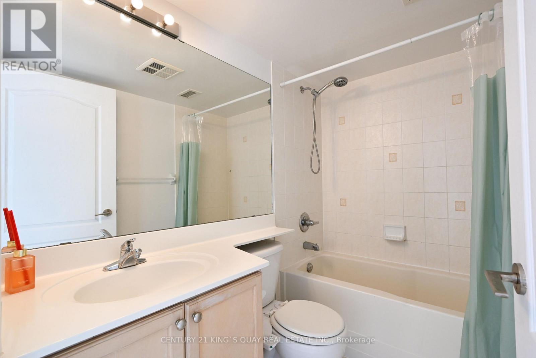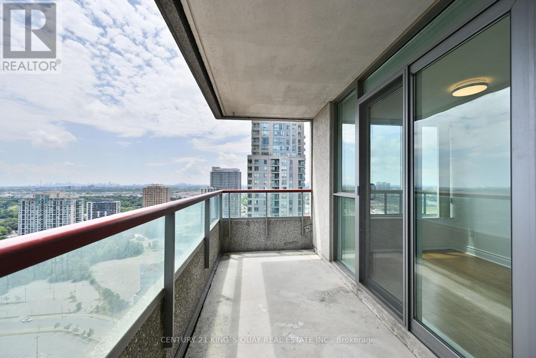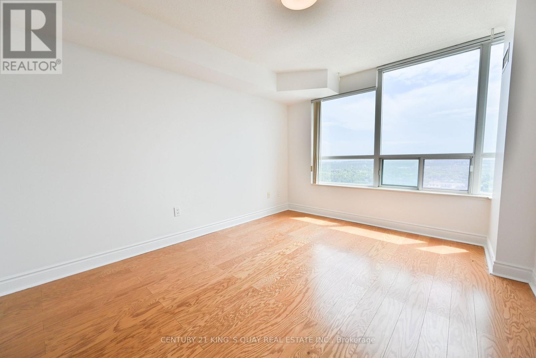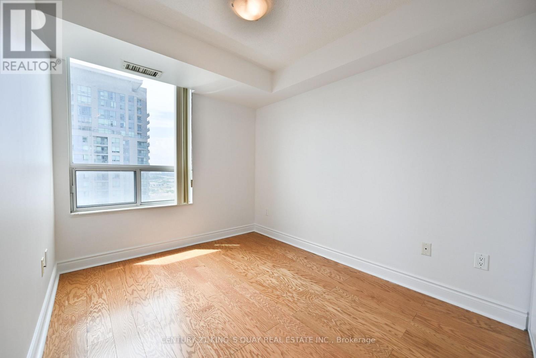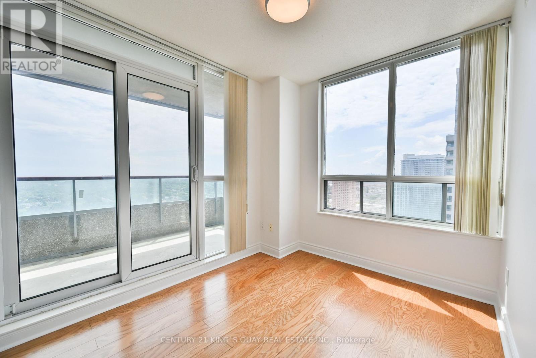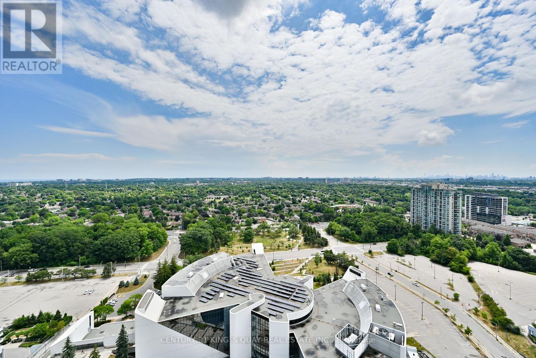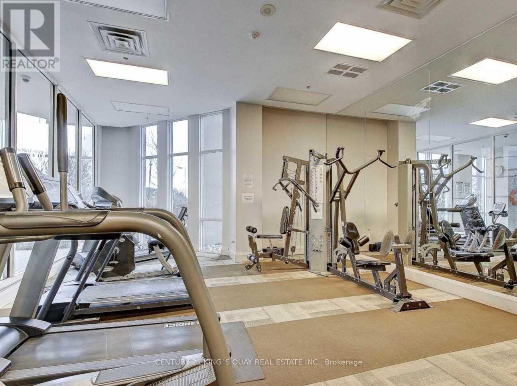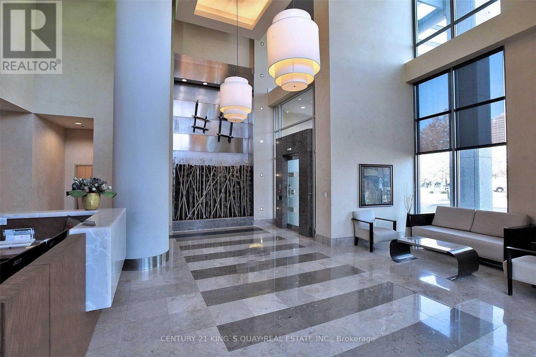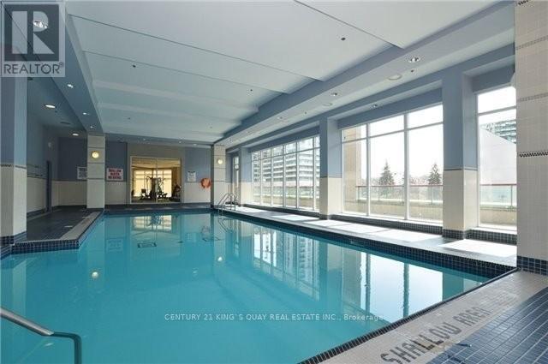3002 - 60 Brian Harrison Way Toronto, Ontario M1P 5J5
3 Bedroom
2 Bathroom
900 - 999 ft2
Indoor Pool
Central Air Conditioning
Forced Air
$599,000Maintenance, Heat, Common Area Maintenance, Water, Parking, Insurance
$813.44 Monthly
Maintenance, Heat, Common Area Maintenance, Water, Parking, Insurance
$813.44 MonthlyWelcome To Unit #3002, 60 Brian Harrison Way At Equinox By Monarch Near Scarborough Town Centre. Spacious & Bright 3 Bedroom Unit With Two Full Baths. Functional & Practical Layout. Steps To Shopping, Scarborough Town Centre, Theatre, restaurants, transit options, the Real Canadian Superstore, And All Amenities. High Level, Unobstructed View, Hotel-Style Facilities. Gym And Security Guard. Wood Floor Throughout. Mins to Hwy 401, and more. Must See!! (id:60063)
Property Details
| MLS® Number | E12440946 |
| Property Type | Single Family |
| Community Name | Bendale |
| Community Features | Pet Restrictions |
| Features | Balcony |
| Parking Space Total | 1 |
| Pool Type | Indoor Pool |
Building
| Bathroom Total | 2 |
| Bedrooms Above Ground | 3 |
| Bedrooms Total | 3 |
| Amenities | Security/concierge, Exercise Centre, Recreation Centre, Sauna, Storage - Locker |
| Appliances | Garage Door Opener Remote(s), Blinds, Dishwasher, Dryer, Stove, Washer, Refrigerator |
| Cooling Type | Central Air Conditioning |
| Exterior Finish | Brick, Concrete |
| Flooring Type | Hardwood, Tile |
| Heating Fuel | Natural Gas |
| Heating Type | Forced Air |
| Size Interior | 900 - 999 Ft2 |
| Type | Apartment |
Parking
| Underground | |
| Garage |
Land
| Acreage | No |
Rooms
| Level | Type | Length | Width | Dimensions |
|---|---|---|---|---|
| Flat | Living Room | 6 m | 3.07 m | 6 m x 3.07 m |
| Flat | Dining Room | 6 m | 3.07 m | 6 m x 3.07 m |
| Flat | Kitchen | 2.43 m | 2.43 m | 2.43 m x 2.43 m |
| Flat | Bedroom | 3.97 m | 3.05 m | 3.97 m x 3.05 m |
| Flat | Bedroom 2 | 3.05 m | 2.44 m | 3.05 m x 2.44 m |
| Flat | Bedroom 3 | 2.75 m | 2.15 m | 2.75 m x 2.15 m |
https://www.realtor.ca/real-estate/28943290/3002-60-brian-harrison-way-toronto-bendale-bendale
매물 문의
매물주소는 자동입력됩니다
