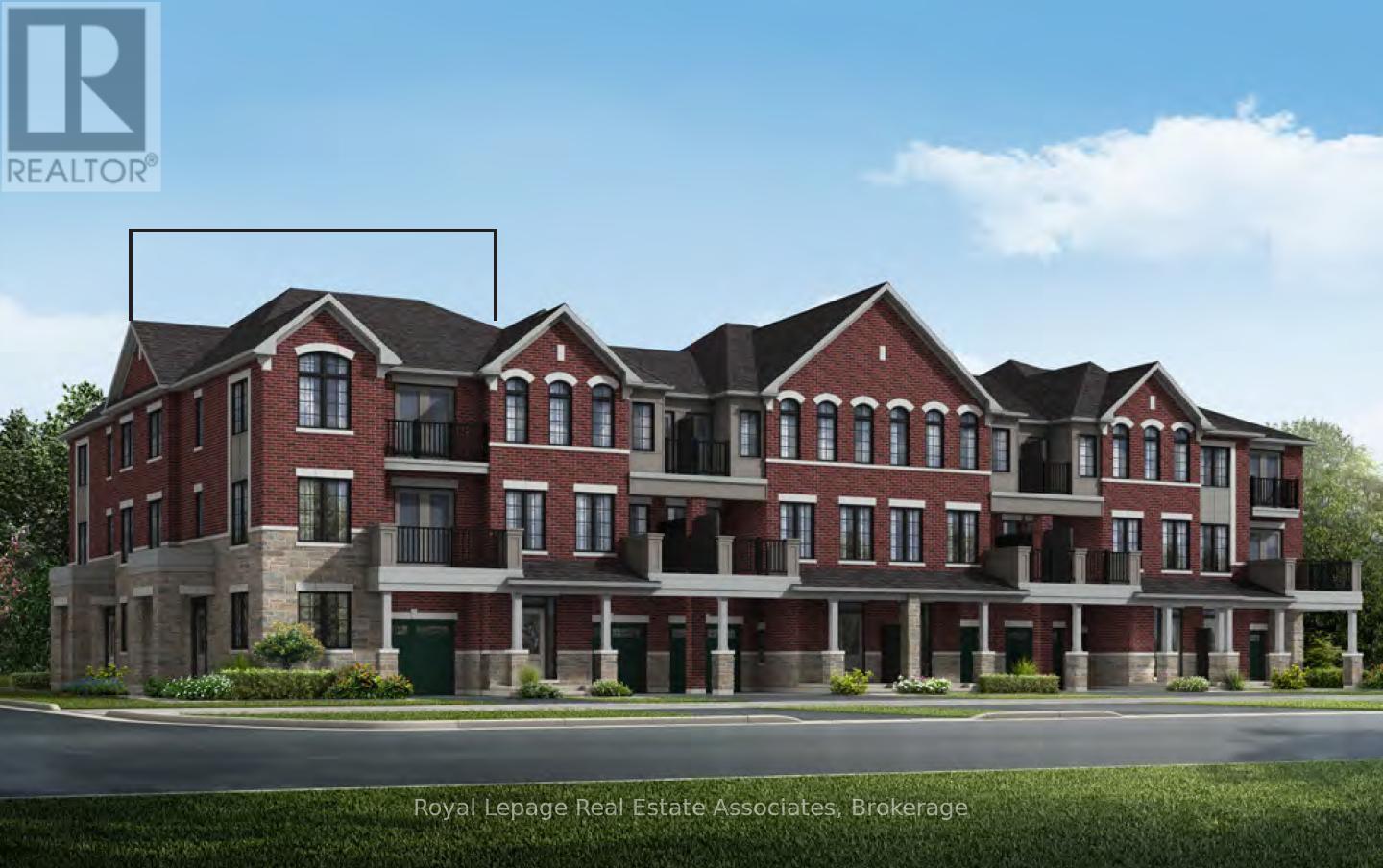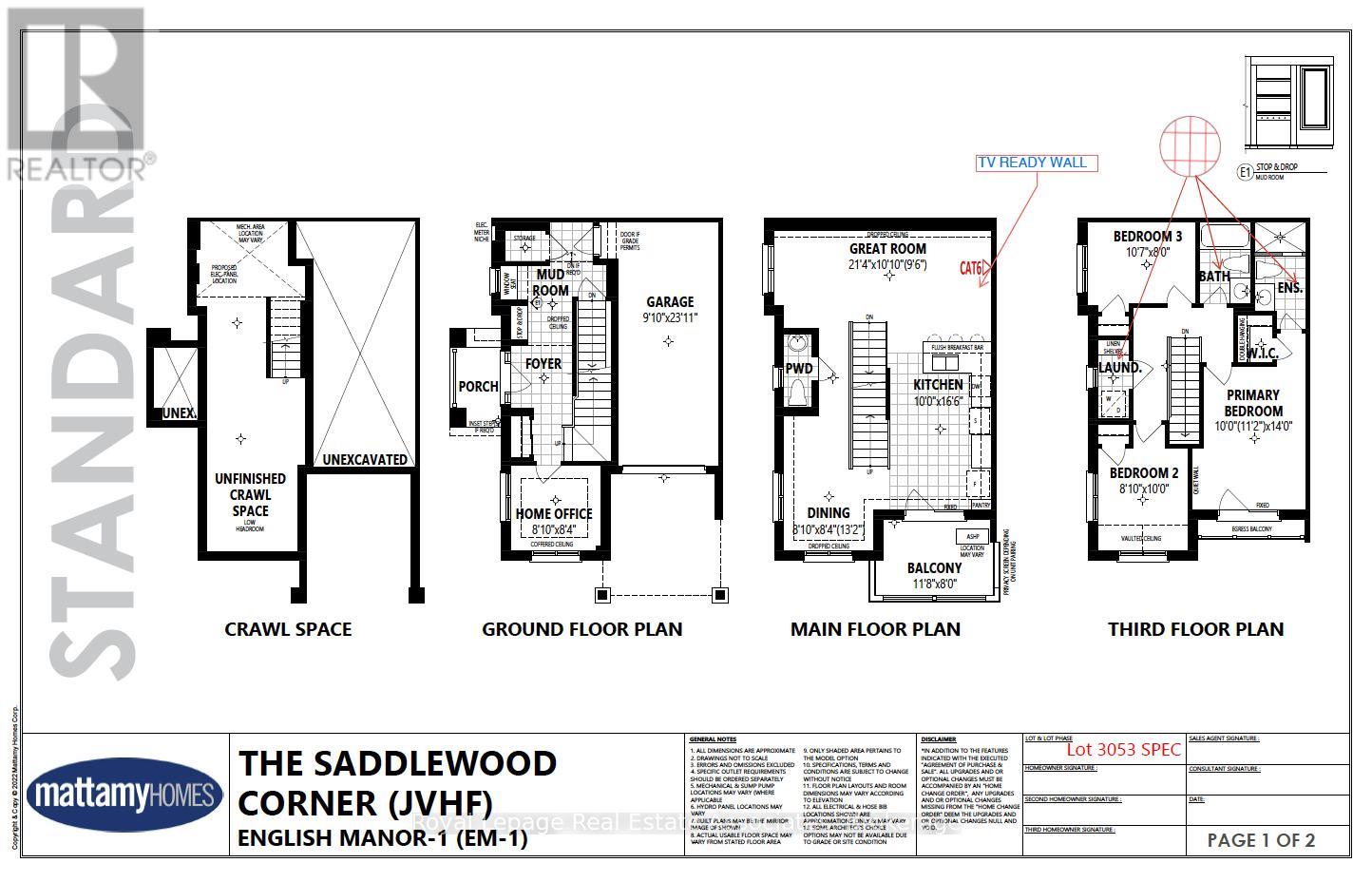3 Bedroom
3 Bathroom
1,500 - 2,000 ft2
Heat Pump, Not Known
$795,990
Introducing A Fantastic Opportunity To Own The Sandalwood Corner Model By Mattamy Homes, A Brand-New End Unit Townhome Currently Under Construction At 30 Vickerman Street In Brampton. Offering Three Bedrooms And 2.5 Bathrooms Spanning Three Brightly Designed Storeys, This Home Delivers A Perfect Combination Of Functionality And Modern Style. The Main Level Welcomes You With A Spacious Foyer, Mudroom, And A Versatile Home Office That Can Easily Be Used As An Additional Bedroom. The Second Floor Showcases A Thoughtful Open-Concept Layout With A Formal Dining Area, A Generous Great Room, And A Stylish Kitchen With Walkout To The Balcony, Ideal For Entertaining And Everyday Living. Upstairs, The Third Level Features A Private Primary Suite With A Walk-In Closet And 3-Piece Ensuite, Along With Two Additional Well-Appointed Bedrooms And A 4-Piece Main Bath. A Convenient Third-Level Laundry Room Adds To The Everyday Ease Of This Floor Plan. Ideally Located In A Thriving New Neighbourhood, This Home Is Just Minutes From Schools, Parks, Shopping, Restaurants, And All The Best Amenities Brampton Has To Offer, With Close Proximity To Major Highways Ensuring A Smooth Commute. Dont Miss Your Chance To Call This Exceptional Property Home! (id:60063)
Property Details
|
MLS® Number
|
W12443240 |
|
Property Type
|
Single Family |
|
Community Name
|
Northwest Brampton |
|
Parking Space Total
|
2 |
Building
|
Bathroom Total
|
3 |
|
Bedrooms Above Ground
|
3 |
|
Bedrooms Total
|
3 |
|
Age
|
New Building |
|
Appliances
|
Water Heater |
|
Basement Type
|
Crawl Space |
|
Construction Style Attachment
|
Attached |
|
Exterior Finish
|
Brick, Stone |
|
Flooring Type
|
Tile |
|
Foundation Type
|
Unknown |
|
Half Bath Total
|
1 |
|
Heating Fuel
|
Electric, Other |
|
Heating Type
|
Heat Pump, Not Known |
|
Stories Total
|
3 |
|
Size Interior
|
1,500 - 2,000 Ft2 |
|
Type
|
Row / Townhouse |
|
Utility Water
|
Municipal Water |
Parking
Land
|
Acreage
|
No |
|
Sewer
|
Sanitary Sewer |
|
Size Depth
|
32 Ft ,4 In |
|
Size Frontage
|
12 Ft ,10 In |
|
Size Irregular
|
12.9 X 32.4 Ft |
|
Size Total Text
|
12.9 X 32.4 Ft |
|
Zoning Description
|
R3c-3794 |
Rooms
| Level |
Type |
Length |
Width |
Dimensions |
|
Second Level |
Dining Room |
2.69 m |
2.54 m |
2.69 m x 2.54 m |
|
Second Level |
Great Room |
6.5 m |
3.3 m |
6.5 m x 3.3 m |
|
Second Level |
Kitchen |
3.05 m |
5.02 m |
3.05 m x 5.02 m |
|
Third Level |
Primary Bedroom |
3.05 m |
4.26 m |
3.05 m x 4.26 m |
|
Third Level |
Bedroom 2 |
2.69 m |
3.05 m |
2.69 m x 3.05 m |
|
Third Level |
Bedroom 3 |
3.22 m |
2.48 m |
3.22 m x 2.48 m |
|
Main Level |
Office |
2.69 m |
2.54 m |
2.69 m x 2.54 m |
https://www.realtor.ca/real-estate/28948547/30-vickerman-street-brampton-northwest-brampton-northwest-brampton



