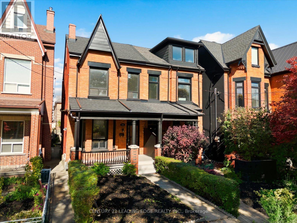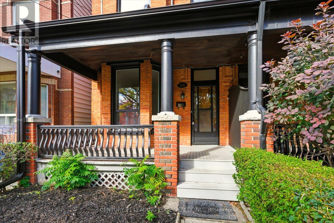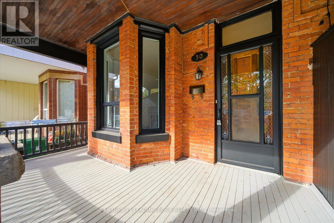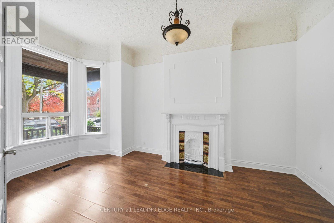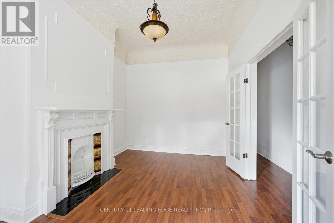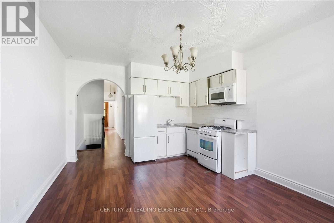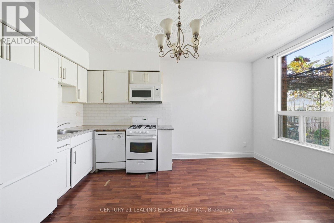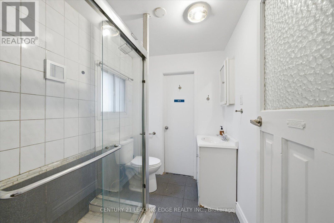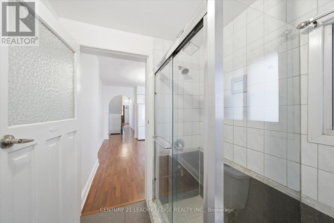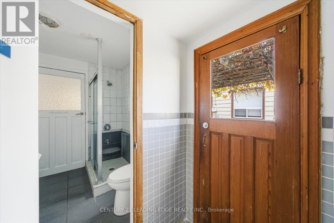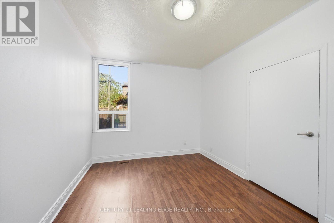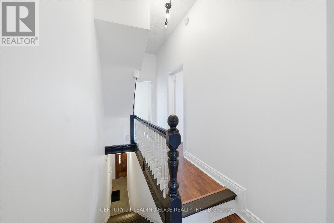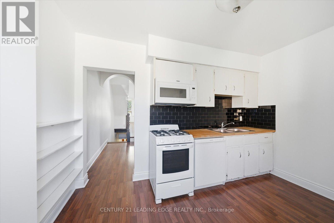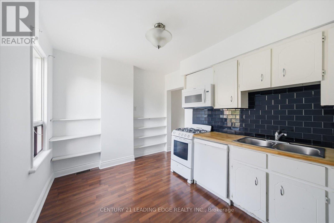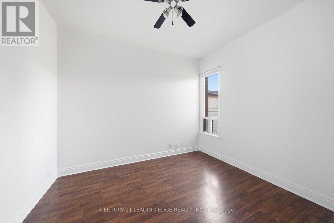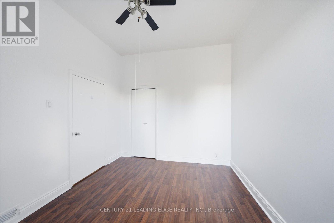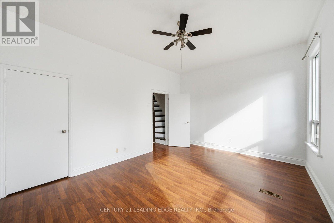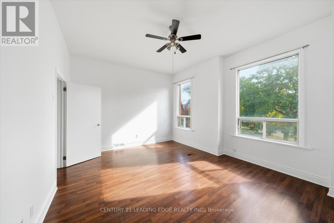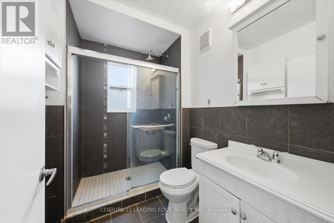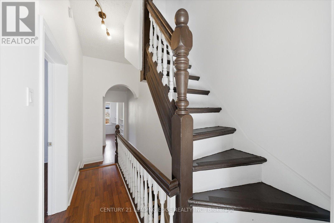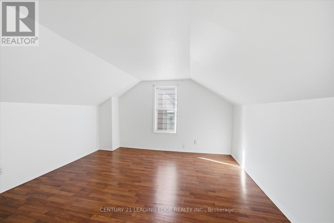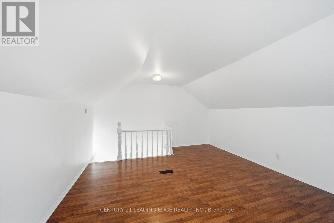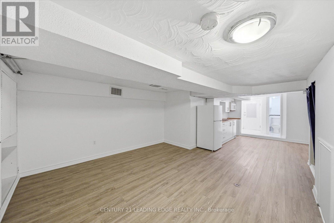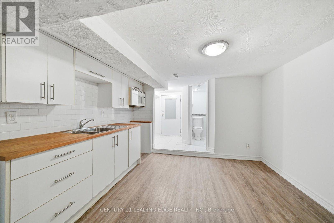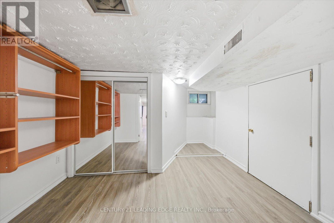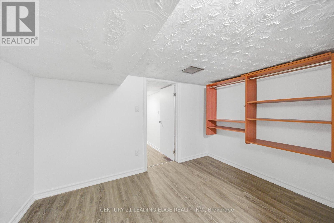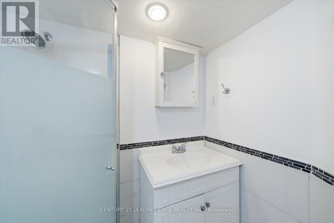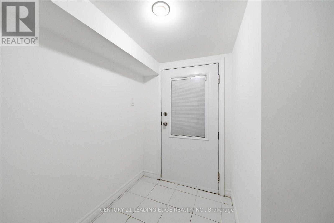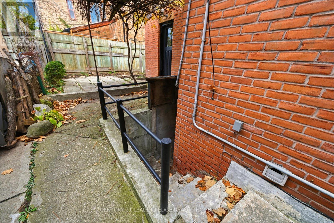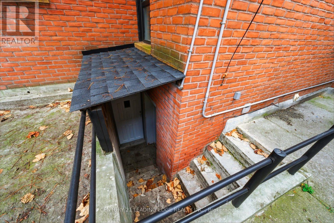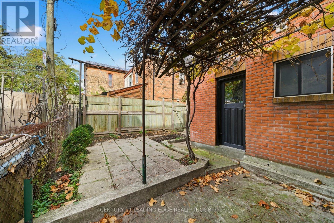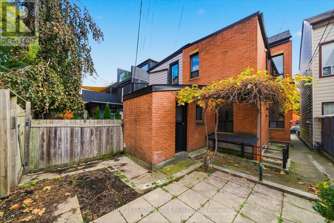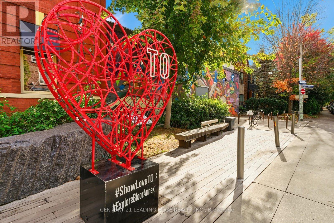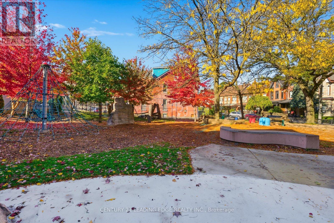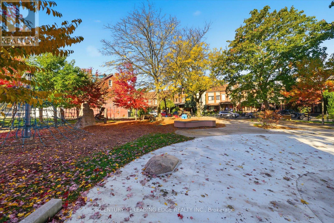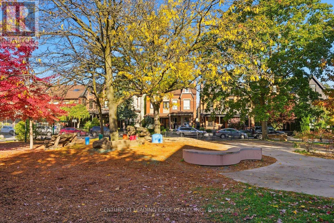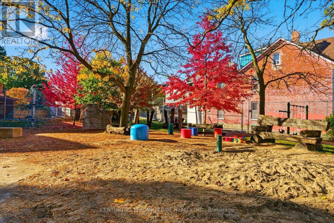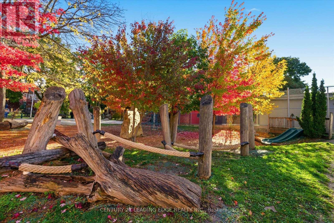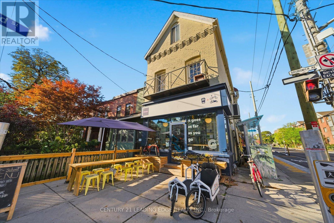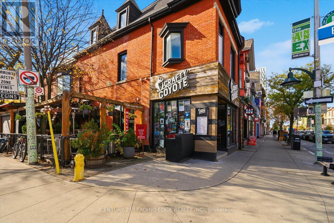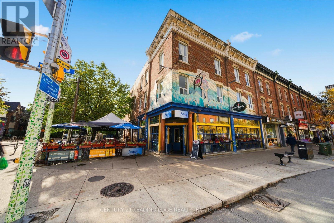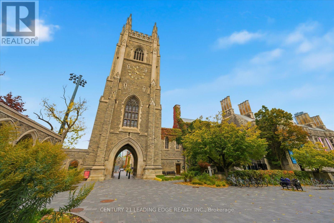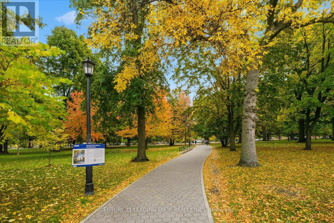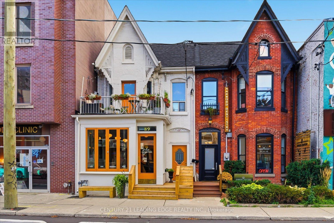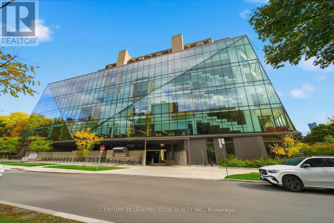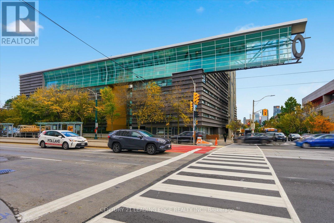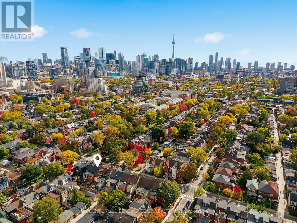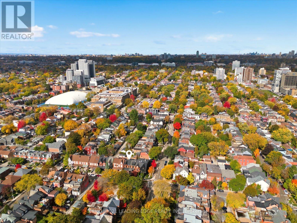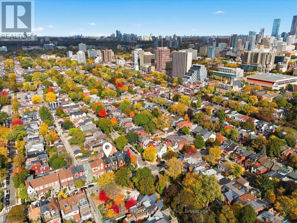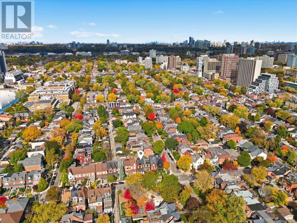5 Bedroom
3 Bathroom
1,500 - 2,000 ft2
None
Forced Air
$1,658,000
Your rare opportunity to own a 4 bedroom, 2.5 Storey semi-detached Victorian home with up to 10.5 Foot ceilings on the main and 2nd floor. Located in the vibrant heart of Harbord Village in South Annex. Storybook tree-lined street overlooking Margaret Fairley Park, featuring mature trees, a playground, and a splash pad, ensuring lifelong convenience and a beautiful view. This location puts you in the centre of some of the city's best restaurants, coffee shops, art and culture On Bloor West, Harbord and College St. Living in Hardbord Village with a perfect 100 Transit Score and dedicated bike lanes along beautiful tree-lined streets, you'll enjoy effortless access to the University of Toronto Campus and Queen's park, Annex, Little Italy, Kensington Market, The Royal Ontario Museum, The Art Gallery of Ontario and so much more. (id:60063)
Property Details
|
MLS® Number
|
C12485463 |
|
Property Type
|
Single Family |
|
Community Name
|
University |
|
Amenities Near By
|
Park, Public Transit, Schools |
|
Community Features
|
Community Centre |
|
Features
|
Lane, Carpet Free |
|
Parking Space Total
|
1 |
|
View Type
|
View |
Building
|
Bathroom Total
|
3 |
|
Bedrooms Above Ground
|
4 |
|
Bedrooms Below Ground
|
1 |
|
Bedrooms Total
|
5 |
|
Appliances
|
Dryer, Hood Fan, Microwave, Stove, Washer, Refrigerator |
|
Basement Features
|
Apartment In Basement, Separate Entrance |
|
Basement Type
|
N/a, N/a |
|
Construction Style Attachment
|
Semi-detached |
|
Cooling Type
|
None |
|
Exterior Finish
|
Brick |
|
Flooring Type
|
Laminate, Vinyl |
|
Foundation Type
|
Unknown |
|
Heating Fuel
|
Natural Gas |
|
Heating Type
|
Forced Air |
|
Stories Total
|
3 |
|
Size Interior
|
1,500 - 2,000 Ft2 |
|
Type
|
House |
|
Utility Water
|
Municipal Water |
Parking
Land
|
Acreage
|
No |
|
Land Amenities
|
Park, Public Transit, Schools |
|
Sewer
|
Sanitary Sewer |
|
Size Depth
|
80 Ft |
|
Size Frontage
|
18 Ft ,8 In |
|
Size Irregular
|
18.7 X 80 Ft |
|
Size Total Text
|
18.7 X 80 Ft |
Rooms
| Level |
Type |
Length |
Width |
Dimensions |
|
Second Level |
Primary Bedroom |
4.92 m |
3.68 m |
4.92 m x 3.68 m |
|
Second Level |
Bedroom 2 |
3.23 m |
3.03 m |
3.23 m x 3.03 m |
|
Second Level |
Bedroom 3 |
3.63 m |
2.78 m |
3.63 m x 2.78 m |
|
Third Level |
Bedroom 4 |
4.92 m |
4.16 m |
4.92 m x 4.16 m |
|
Basement |
Laundry Room |
2.31 m |
1.51 m |
2.31 m x 1.51 m |
|
Basement |
Living Room |
4.04 m |
3.89 m |
4.04 m x 3.89 m |
|
Basement |
Kitchen |
3.38 m |
3.62 m |
3.38 m x 3.62 m |
|
Basement |
Bedroom 5 |
4.06 m |
3.41 m |
4.06 m x 3.41 m |
|
Main Level |
Living Room |
5.07 m |
3.03 m |
5.07 m x 3.03 m |
|
Main Level |
Dining Room |
3.59 m |
3.03 m |
3.59 m x 3.03 m |
|
Main Level |
Kitchen |
4.86 m |
3.63 m |
4.86 m x 3.63 m |
https://www.realtor.ca/real-estate/29039280/30-ulster-street-toronto-university-university
