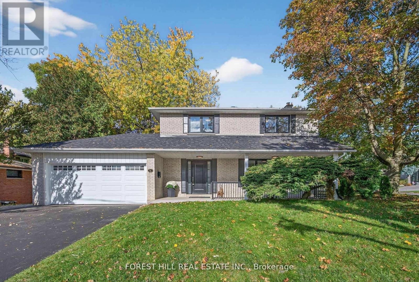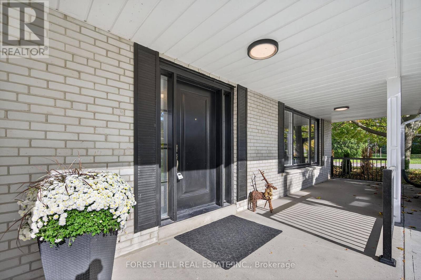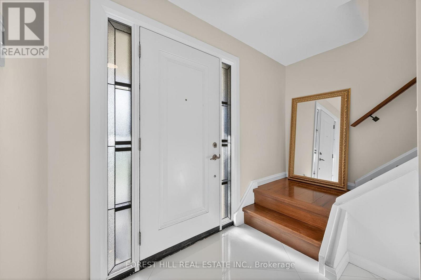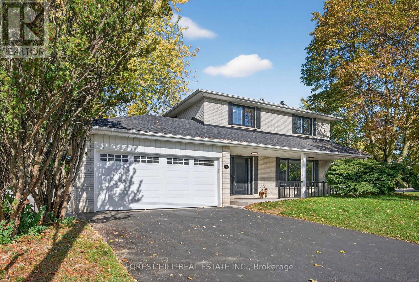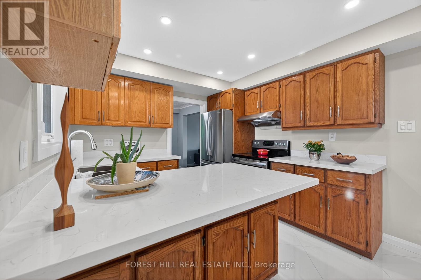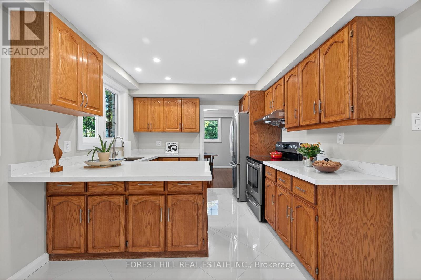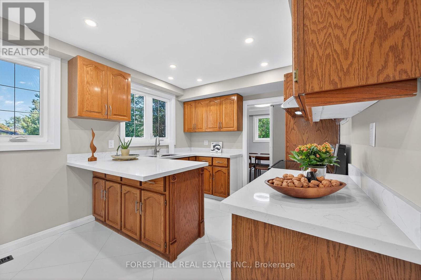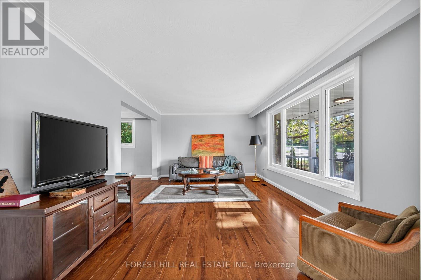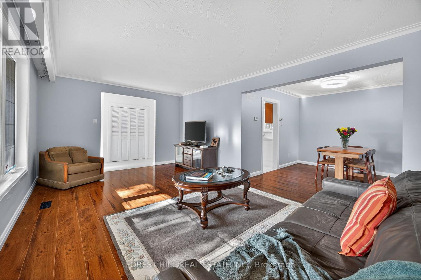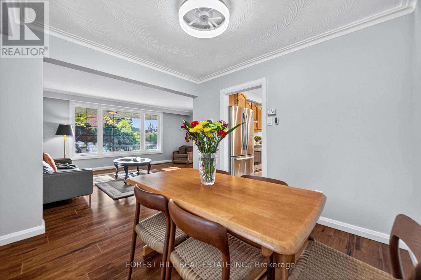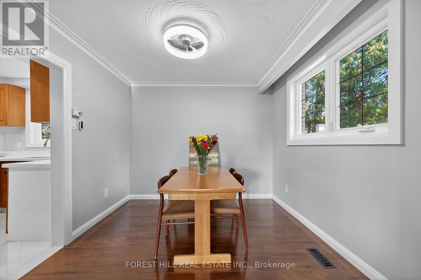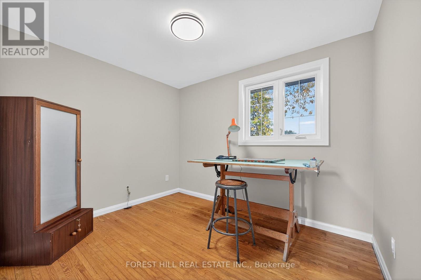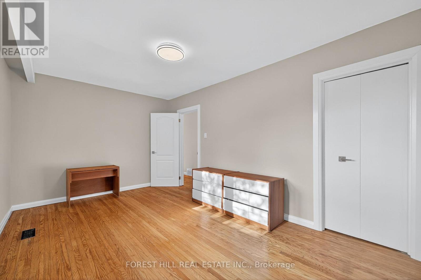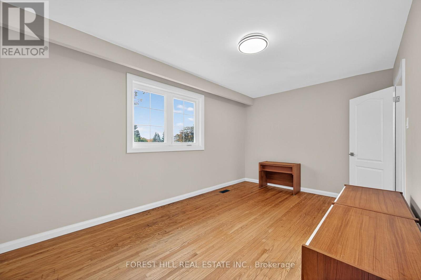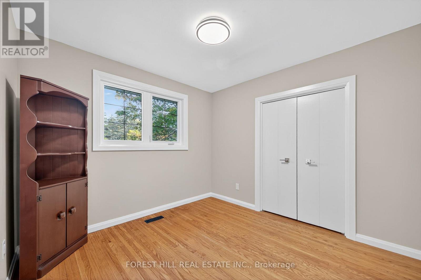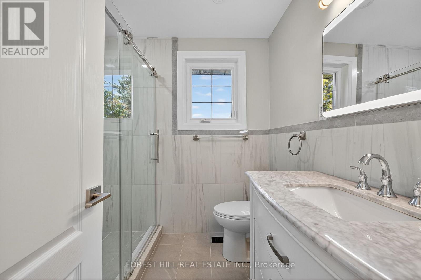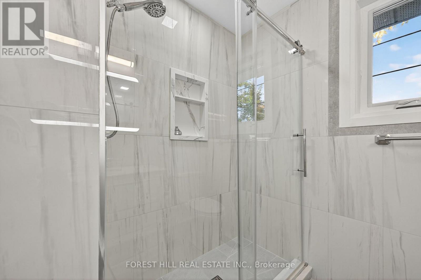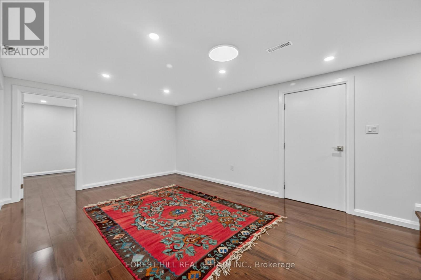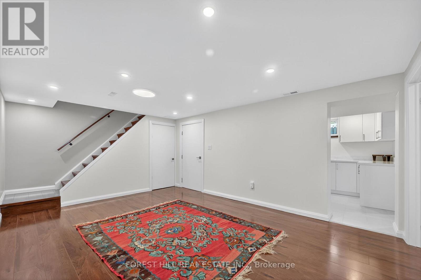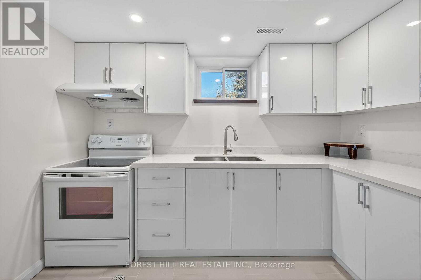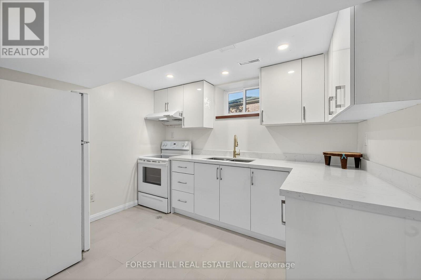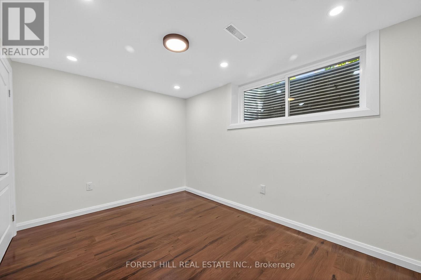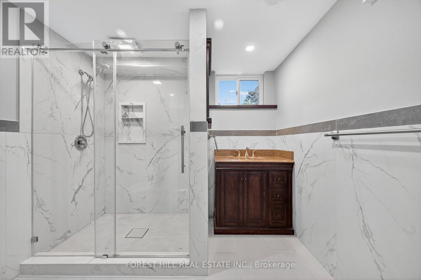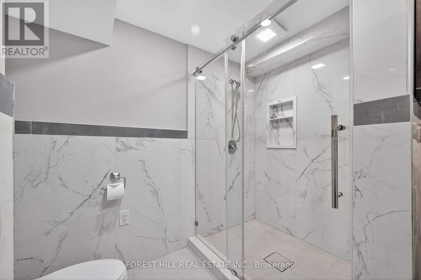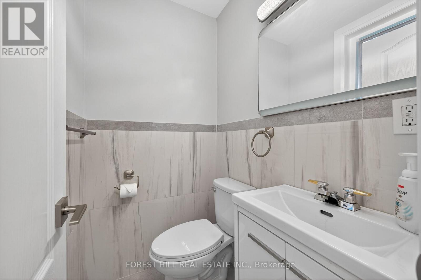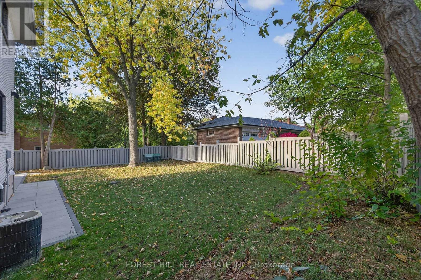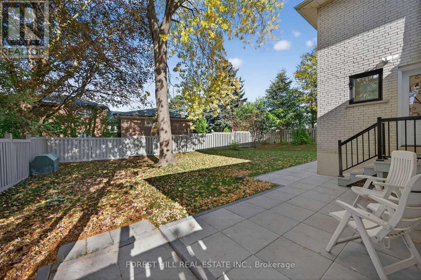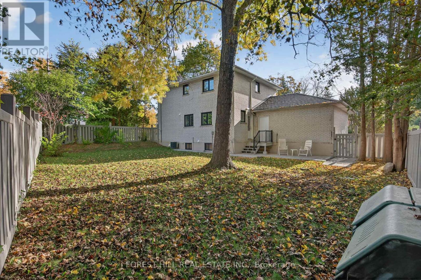30 Goodview Road Toronto, Ontario M2J 2K5
5 Bedroom
3 Bathroom
1,500 - 2,000 ft2
Central Air Conditioning
Forced Air
$1,588,800
Welcome to 30 Goodview Rd, a beautiful renovated Two-Story family home offering 4+1 spacious bedrooms, 3 bathrooms, situated in the heart of North York. High quality upgrades, hardwood flooring main and basement, all new windows, 3 new bathrooms, 2 newer kitchens, pot lights, freshly painted through-out. Short walk to excellent schools, daycare, Fairview Mall, Bayview Village, North York General Hospital, Ravine trails, parks, tennis courts. Minutes to DVP/404/401, shops, restaurants, and more. Finished Basement with separate entrance! (id:60063)
Property Details
| MLS® Number | C12488100 |
| Property Type | Single Family |
| Community Name | Don Valley Village |
| Equipment Type | Water Heater - Gas, Water Heater |
| Features | Carpet Free |
| Parking Space Total | 6 |
| Rental Equipment Type | Water Heater - Gas, Water Heater |
Building
| Bathroom Total | 3 |
| Bedrooms Above Ground | 4 |
| Bedrooms Below Ground | 1 |
| Bedrooms Total | 5 |
| Appliances | Garage Door Opener Remote(s), Dishwasher, Dryer, Garage Door Opener, Two Stoves, Washer, Two Refrigerators |
| Basement Development | Finished |
| Basement Type | N/a (finished) |
| Construction Style Attachment | Detached |
| Cooling Type | Central Air Conditioning |
| Exterior Finish | Brick |
| Flooring Type | Hardwood, Ceramic |
| Foundation Type | Brick |
| Half Bath Total | 1 |
| Heating Fuel | Natural Gas |
| Heating Type | Forced Air |
| Stories Total | 2 |
| Size Interior | 1,500 - 2,000 Ft2 |
| Type | House |
| Utility Water | Municipal Water |
Parking
| Attached Garage | |
| Garage |
Land
| Acreage | No |
| Sewer | Sanitary Sewer |
| Size Depth | 85 Ft |
| Size Frontage | 75 Ft |
| Size Irregular | 75 X 85 Ft ; Irregular Lot West Depth 98 Ft |
| Size Total Text | 75 X 85 Ft ; Irregular Lot West Depth 98 Ft |
Rooms
| Level | Type | Length | Width | Dimensions |
|---|---|---|---|---|
| Basement | Bedroom 5 | 3.3 m | 2.6 m | 3.3 m x 2.6 m |
| Basement | Family Room | 5 m | 3.25 m | 5 m x 3.25 m |
| Basement | Kitchen | 3.62 m | 2.66 m | 3.62 m x 2.66 m |
| Main Level | Living Room | 3.65 m | 5.74 m | 3.65 m x 5.74 m |
| Main Level | Dining Room | 3.05 m | 2.77 m | 3.05 m x 2.77 m |
| Main Level | Kitchen | 4.26 m | 3.1 m | 4.26 m x 3.1 m |
| Main Level | Primary Bedroom | 4.8 m | 3 m | 4.8 m x 3 m |
| Upper Level | Bedroom 2 | 3.2 m | 3 m | 3.2 m x 3 m |
| Upper Level | Bedroom 3 | 3.35 m | 2.7 m | 3.35 m x 2.7 m |
| Upper Level | Bedroom 4 | 4 m | 2.7 m | 4 m x 2.7 m |
매물 문의
매물주소는 자동입력됩니다
