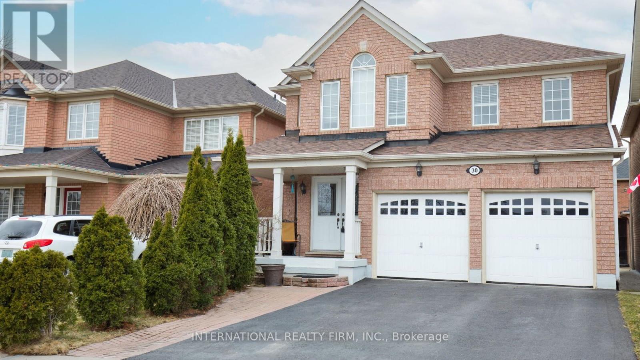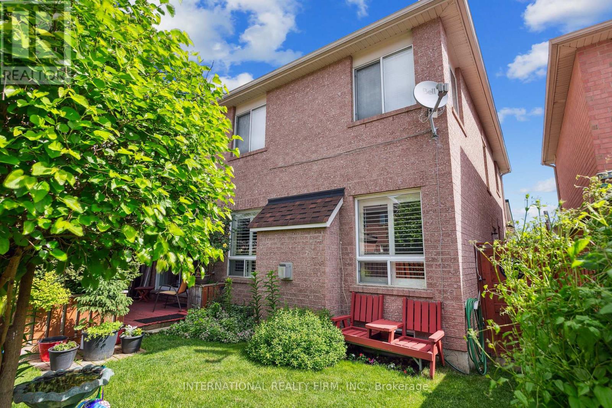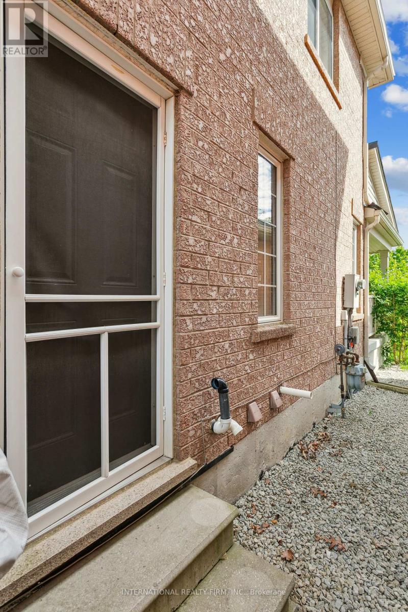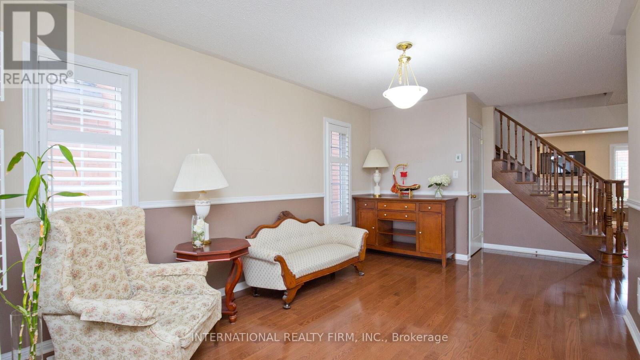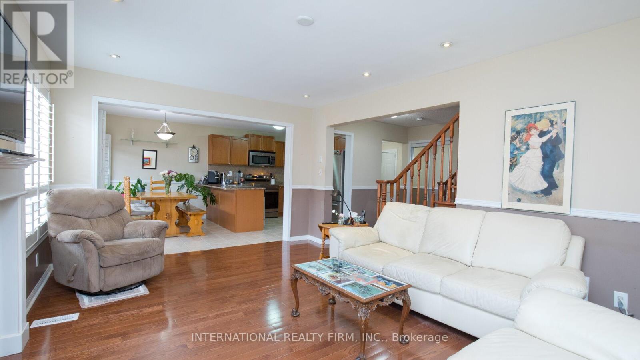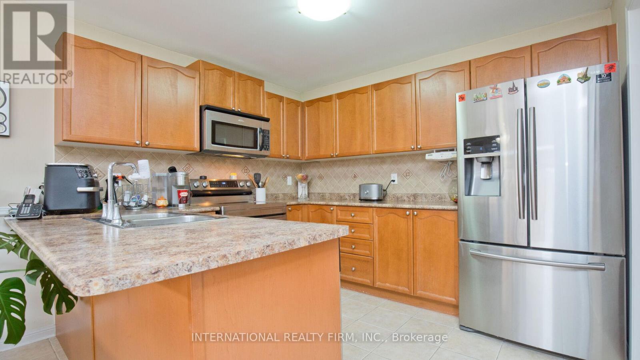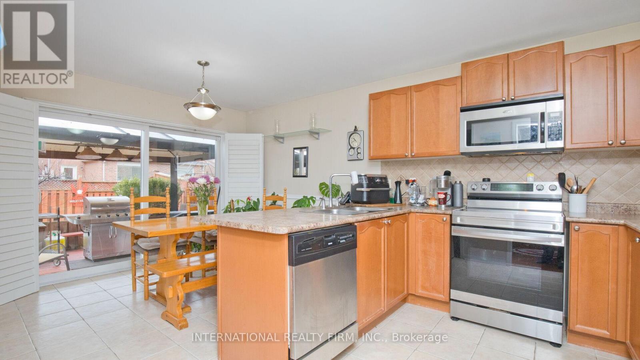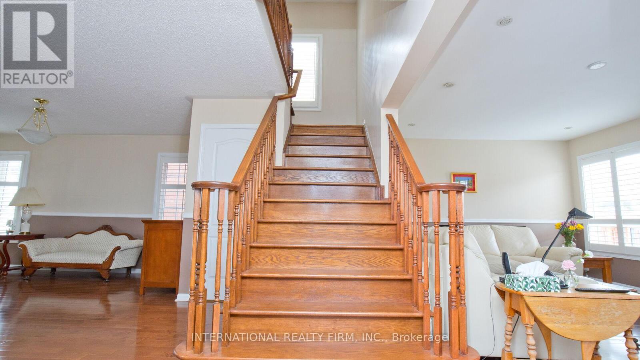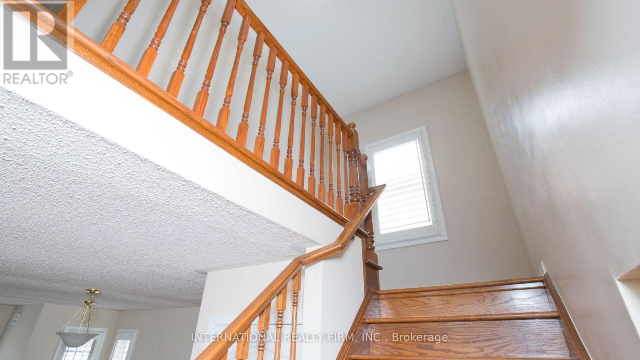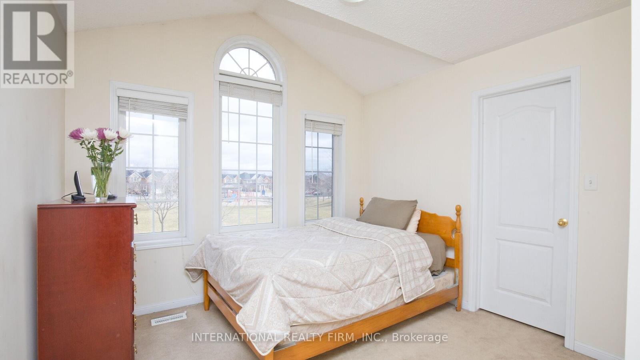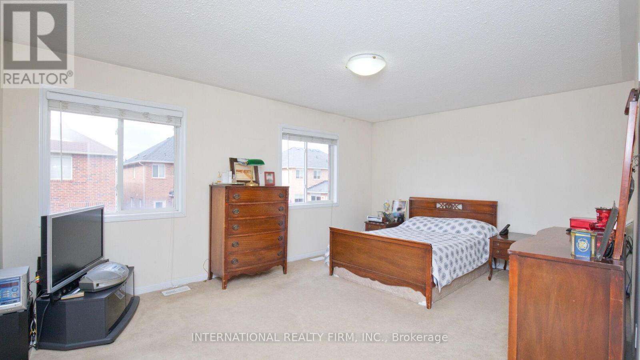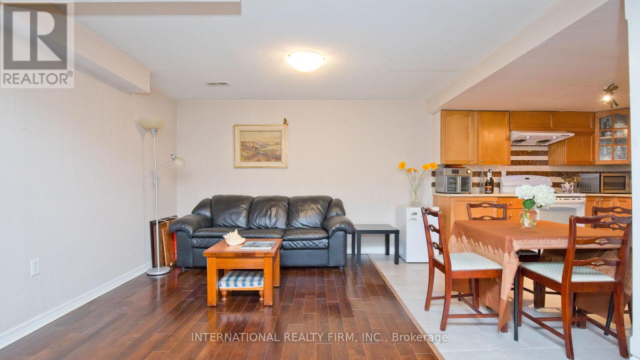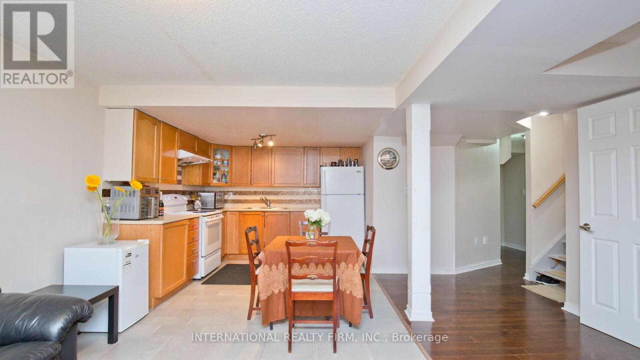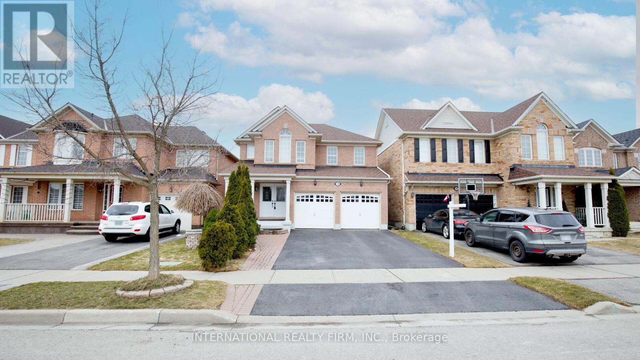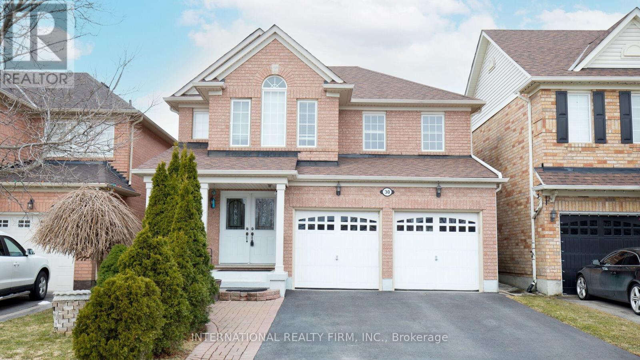30 Benmore Crescent Brampton, Ontario L6P 2T3
6 Bedroom
4 Bathroom
2,000 - 2,500 ft2
Fireplace
Central Air Conditioning
Forced Air
$1,348,900
Sell, Sell, Sell ! Charming detached family home in safe, quite and family oriented neighborhood. . Very well maintained and open concept layout. Beautiful hardwood flooring throughout, with upgraded with pot-lights and California shutters. Fully finished basement with separate entrance. Walkout to a spacious patio deck and beautiful backyard. Close to Parks, Public Transit, Highways, shops, restaurants, and other amenities. (id:60063)
Property Details
| MLS® Number | W12379758 |
| Property Type | Single Family |
| Community Name | Vales of Castlemore |
| Equipment Type | Water Heater |
| Parking Space Total | 5 |
| Rental Equipment Type | Water Heater |
Building
| Bathroom Total | 4 |
| Bedrooms Above Ground | 4 |
| Bedrooms Below Ground | 2 |
| Bedrooms Total | 6 |
| Age | 16 To 30 Years |
| Appliances | Water Meter, All, Dishwasher, Dryer, Hood Fan, Microwave, Stove, Washer, Window Coverings, Refrigerator |
| Basement Features | Apartment In Basement, Separate Entrance |
| Basement Type | N/a, N/a |
| Construction Style Attachment | Detached |
| Cooling Type | Central Air Conditioning |
| Exterior Finish | Brick |
| Fireplace Present | Yes |
| Flooring Type | Hardwood, Laminate, Ceramic, Carpeted |
| Foundation Type | Concrete |
| Half Bath Total | 1 |
| Heating Fuel | Natural Gas |
| Heating Type | Forced Air |
| Stories Total | 2 |
| Size Interior | 2,000 - 2,500 Ft2 |
| Type | House |
| Utility Water | Municipal Water, Unknown |
Parking
| Attached Garage | |
| Garage |
Land
| Acreage | No |
| Sewer | Sanitary Sewer |
| Size Depth | 89 Ft ,10 In |
| Size Frontage | 36 Ft ,1 In |
| Size Irregular | 36.1 X 89.9 Ft |
| Size Total Text | 36.1 X 89.9 Ft|under 1/2 Acre |
| Zoning Description | Residential |
Rooms
| Level | Type | Length | Width | Dimensions |
|---|---|---|---|---|
| Second Level | Primary Bedroom | 6.12 m | 4.68 m | 6.12 m x 4.68 m |
| Second Level | Bedroom 2 | 4.8 m | 4.78 m | 4.8 m x 4.78 m |
| Second Level | Bedroom 3 | 3.6 m | 3.84 m | 3.6 m x 3.84 m |
| Second Level | Bedroom 4 | 3.24 m | 3.6 m | 3.24 m x 3.6 m |
| Basement | Kitchen | 3.84 m | 3.06 m | 3.84 m x 3.06 m |
| Basement | Bedroom | 3.41 m | 3 m | 3.41 m x 3 m |
| Basement | Bedroom 2 | 3.41 m | 3 m | 3.41 m x 3 m |
| Basement | Living Room | 4.88 m | 3.54 m | 4.88 m x 3.54 m |
| Main Level | Living Room | 3.78 m | 5.48 m | 3.78 m x 5.48 m |
| Main Level | Dining Room | 3.78 m | 5.48 m | 3.78 m x 5.48 m |
| Main Level | Kitchen | 3.9 m | 3.18 m | 3.9 m x 3.18 m |
| Main Level | Family Room | 6.12 m | 4.32 m | 6.12 m x 4.32 m |
| Main Level | Eating Area | 3.9 m | 2.88 m | 3.9 m x 2.88 m |
매물 문의
매물주소는 자동입력됩니다
