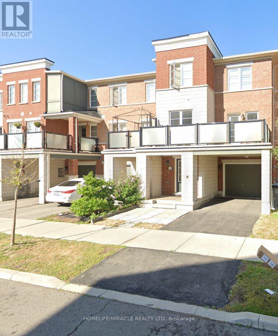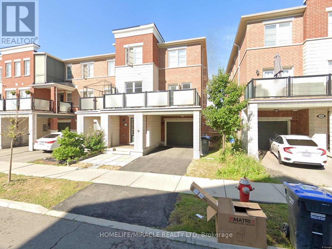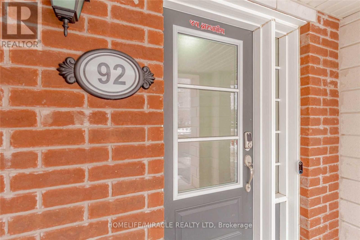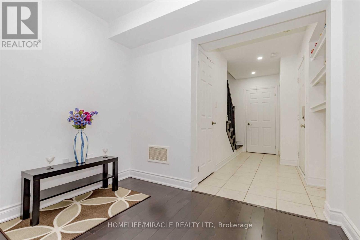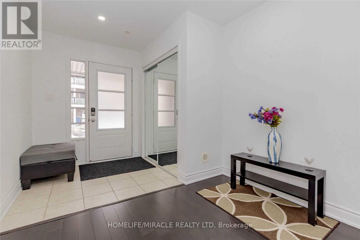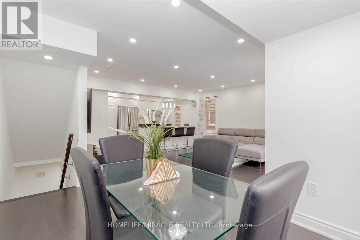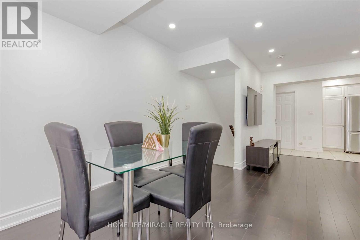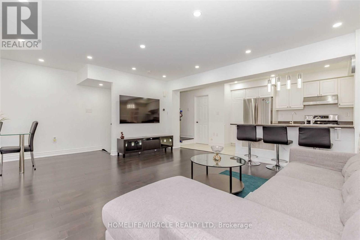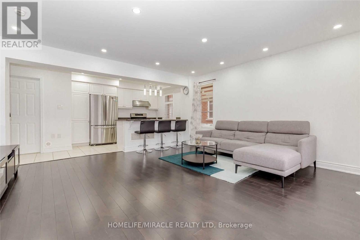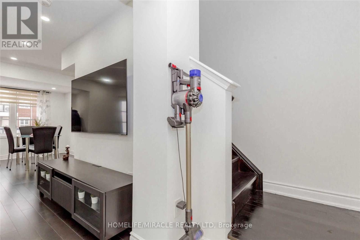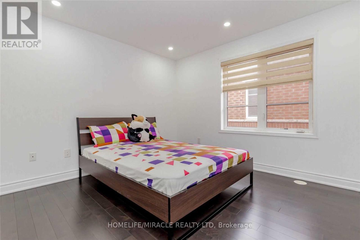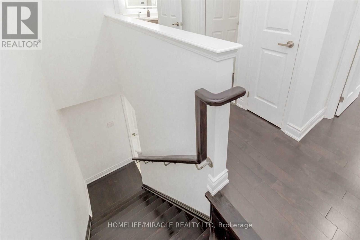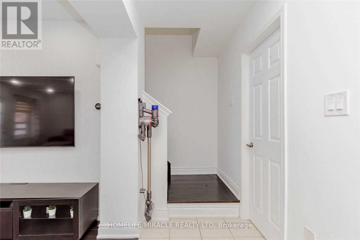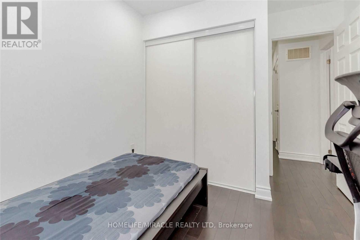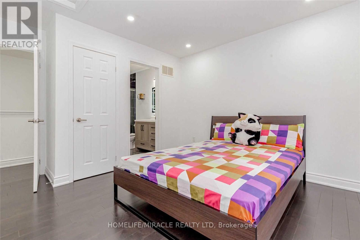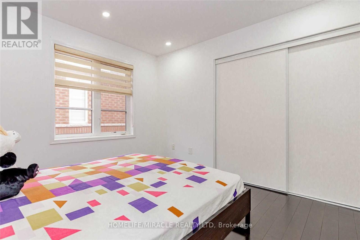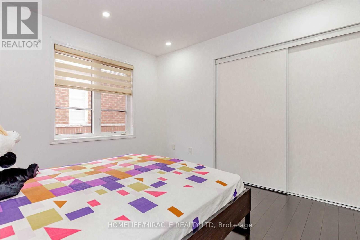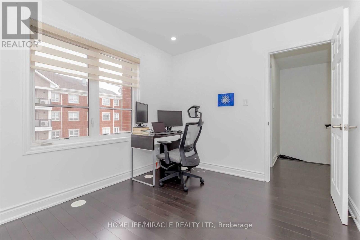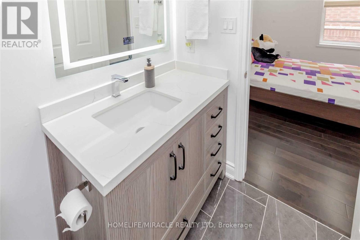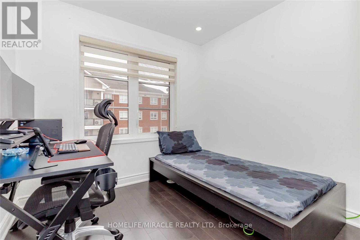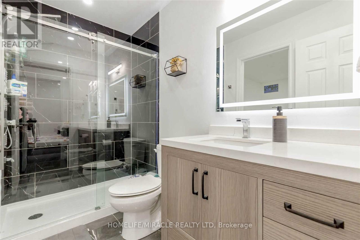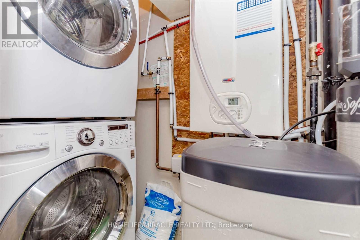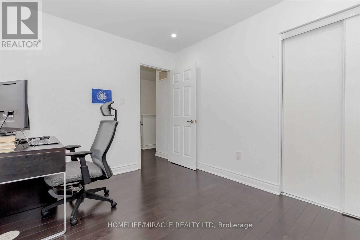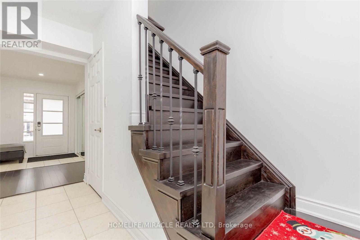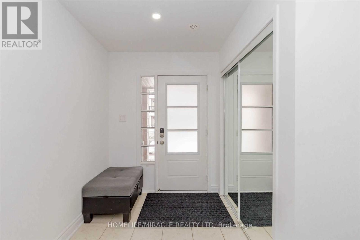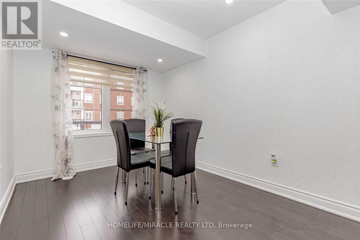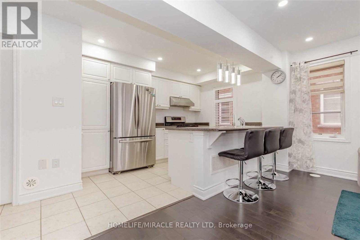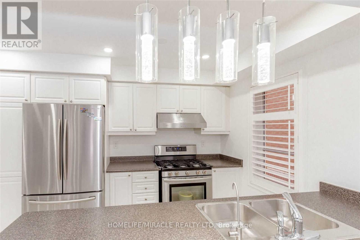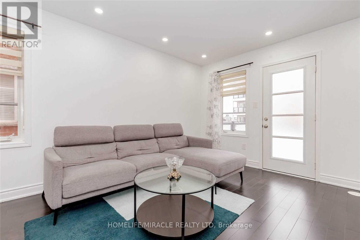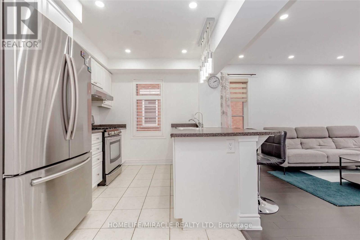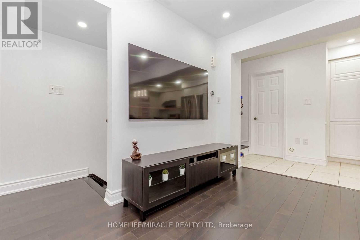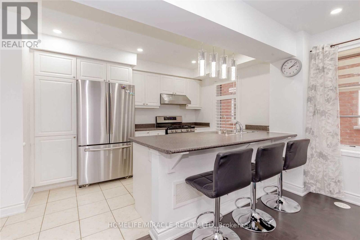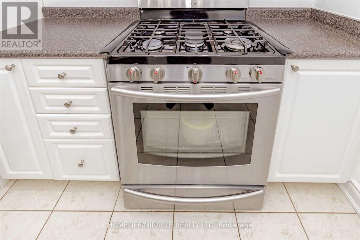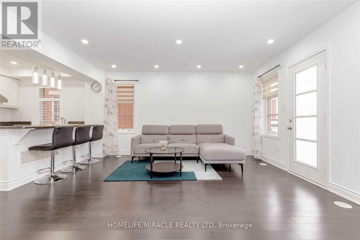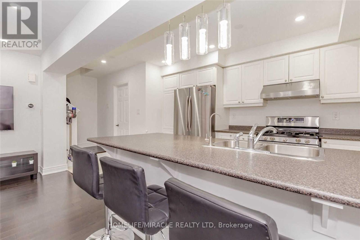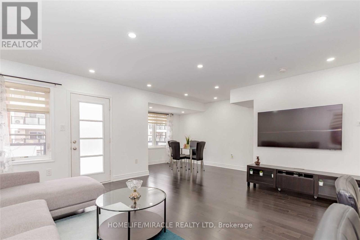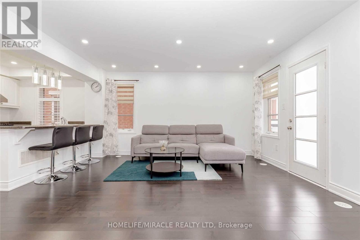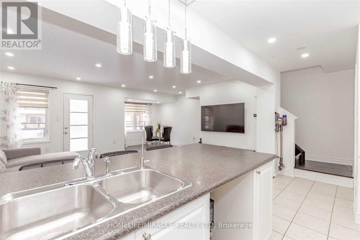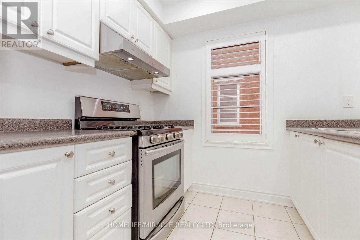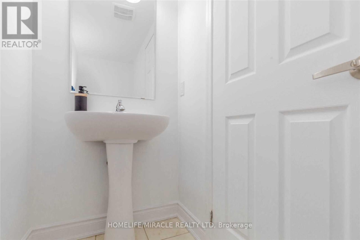30 - 92 Baycliffe Crescent Brampton, Ontario L7A 3Z3
$799,000Maintenance, Common Area Maintenance, Parking
$174.20 Monthly
Maintenance, Common Area Maintenance, Parking
$174.20 MonthlyAbsolutely gorgeous end-unit townhouse in the sought-after Mount Pleasant community! Perfect for first-time home buyers or investors. Just steps from the Mt. Pleasant GO Station-leave the car at home and enjoy an easy commute to Toronto. Walking distance to parks, schools, the library, shopping, gyms, Brampton transit and more. This bright, open-concept home features 3 generous bedrooms, a spacious great room, dining area with walkout to a balcony (ideal for BBQs!), and a galley kitchen overlooking the living space. Enjoy recent upgrades including pot lights, hardwood flooring, 5" baseboards, solid oak stairs, flat ceilings, fresh paint, and a renovated ensuite washroom in the primary bedroom. Added conveniences include a smart lock and Google Nest doorbell. A fantastic opportunity to own in a prime location-truly move-in ready! (id:60063)
Property Details
| MLS® Number | W12549040 |
| Property Type | Single Family |
| Community Name | Northwest Brampton |
| Community Features | Pets Allowed With Restrictions |
| Features | Balcony, Carpet Free, In Suite Laundry |
| Parking Space Total | 2 |
Building
| Bathroom Total | 2 |
| Bedrooms Above Ground | 3 |
| Bedrooms Total | 3 |
| Appliances | Water Heater |
| Basement Development | Unfinished |
| Basement Type | N/a (unfinished) |
| Cooling Type | Central Air Conditioning |
| Exterior Finish | Brick |
| Flooring Type | Ceramic, Carpeted |
| Half Bath Total | 1 |
| Heating Fuel | Natural Gas |
| Heating Type | Forced Air |
| Stories Total | 3 |
| Size Interior | 1,200 - 1,399 Ft2 |
| Type | Row / Townhouse |
Parking
| Garage |
Land
| Acreage | No |
Rooms
| Level | Type | Length | Width | Dimensions |
|---|---|---|---|---|
| Third Level | Primary Bedroom | 3.29 m | 3.53 m | 3.29 m x 3.53 m |
| Third Level | Bedroom 2 | 3.37 m | 2.76 m | 3.37 m x 2.76 m |
| Third Level | Bedroom 3 | 2.69 m | 2.45 m | 2.69 m x 2.45 m |
| Main Level | Living Room | 5.05 m | 4.35 m | 5.05 m x 4.35 m |
| Main Level | Dining Room | 2.68 m | 3.84 m | 2.68 m x 3.84 m |
| Main Level | Kitchen | 3.59 m | 2.76 m | 3.59 m x 2.76 m |
| Ground Level | Office | 2.68 m | 1.88 m | 2.68 m x 1.88 m |
매물 문의
매물주소는 자동입력됩니다
