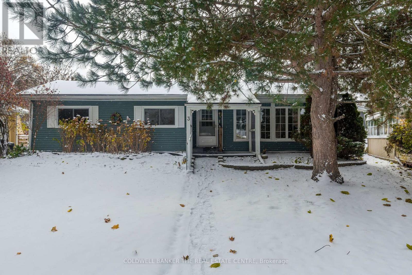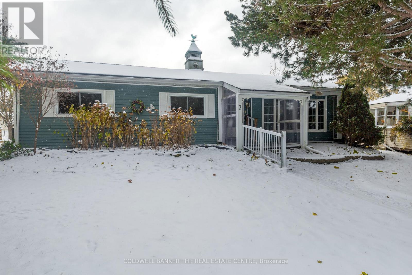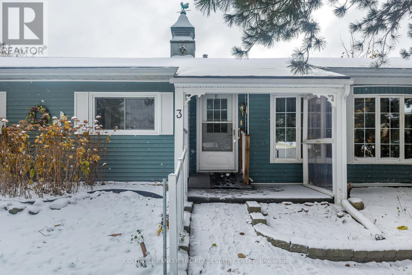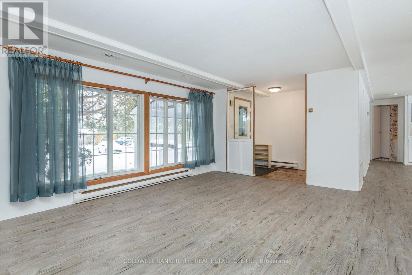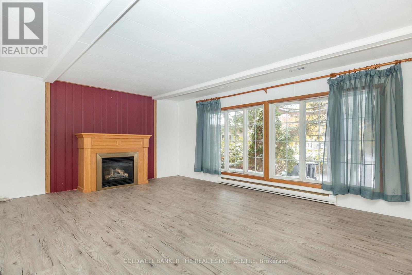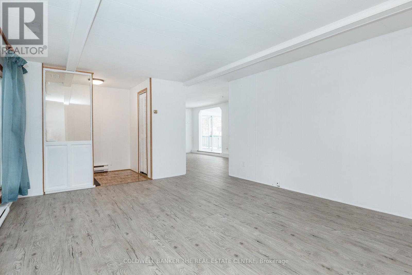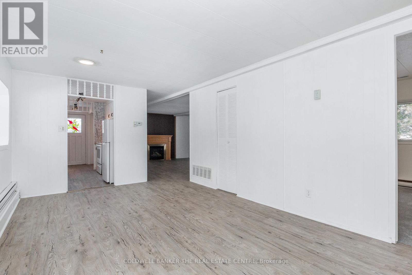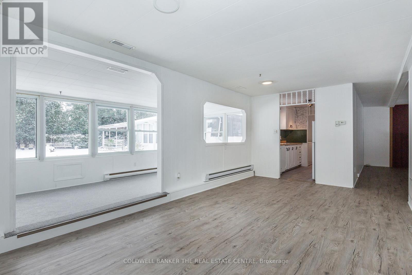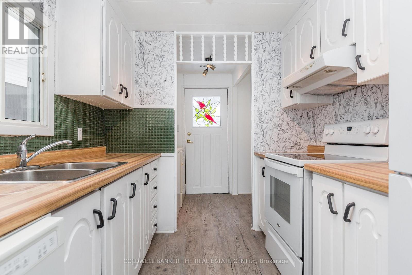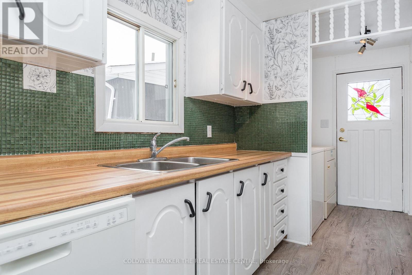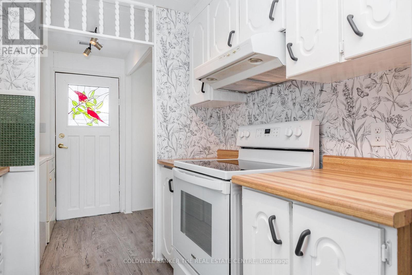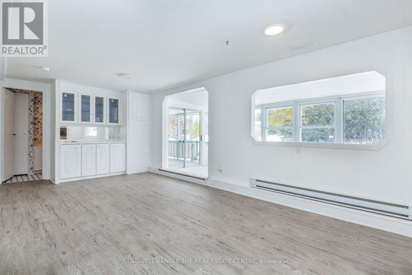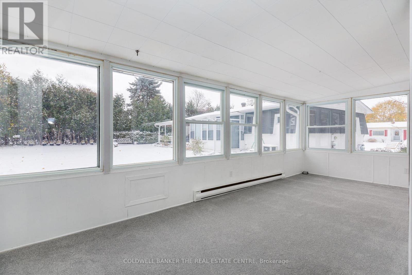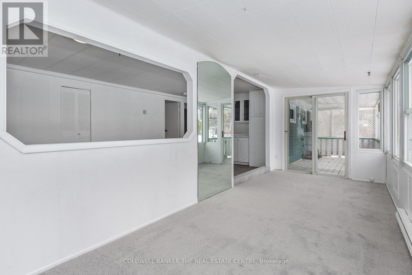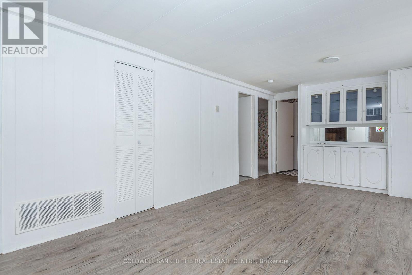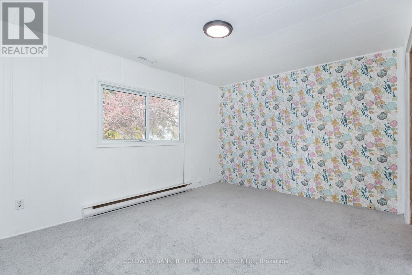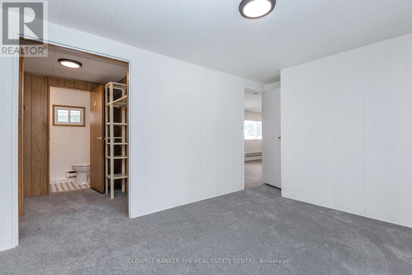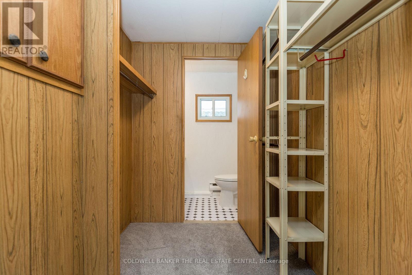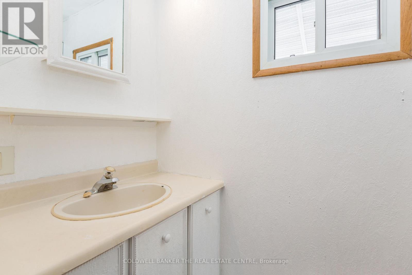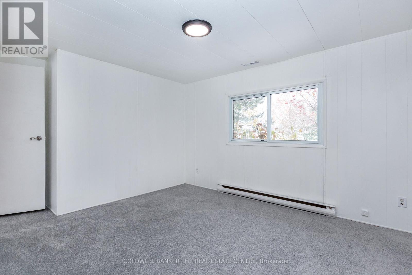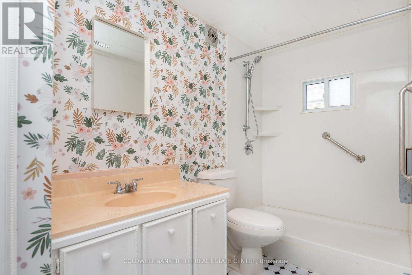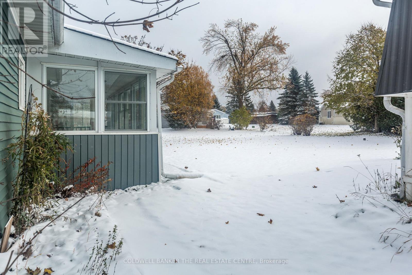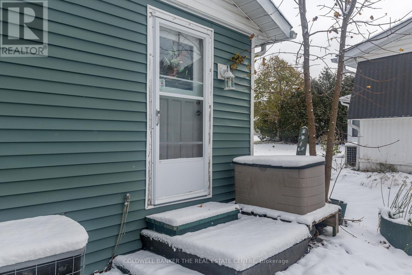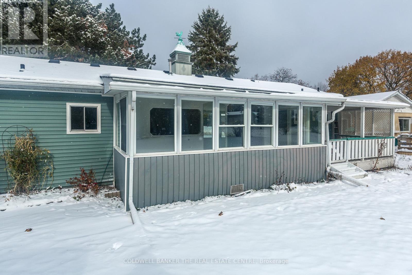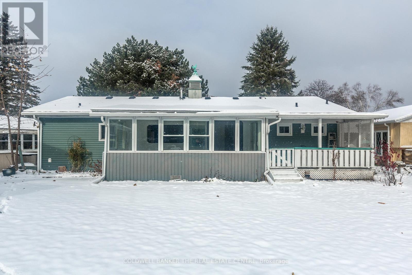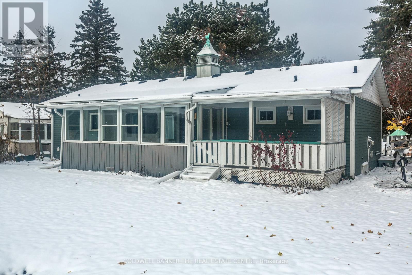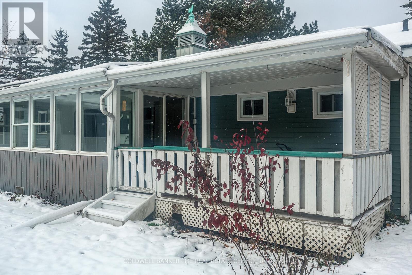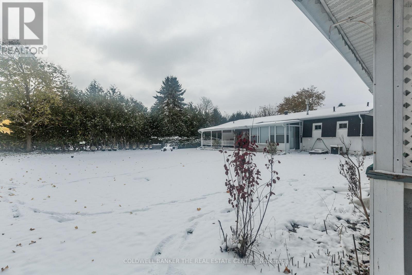2 Bedroom
2 Bathroom
1,100 - 1,500 ft2
Bungalow
Fireplace
Central Air Conditioning
Forced Air
$269,000
Lovely 2 bedroom, 2 bathroom bungalow on a peaceful court in Sandycove Acres! Nestled on a private court location with mature trees and greenspace, this spacious home is over 1100 sqft with large principal rooms. The home features a bright and sunny living room with gas fireplace, formal dining room, cozy family room and primary suite with walk in closet and 2 piece ensuite bath. Recent updates include all new flooring (laminate & broadloom). freshly painted and new shingles & eaves in 2023. The Argus model makes for an easy downsize with lots of room for larger furniture. Outside you will find a lovely covered deck for summer nights. 2 parking spaces included. Are you looking for an active lifestyle? Come check out Sandycove Acres! A fabulous community located just 45 minutes North of Toronto. Amenities include: 2 salt water pools, gym, 3 rec centres, woodworking shop and NEW pickleball courts! Community events, dances and too many clubs to mention! 10 minutes to South Barrie Go, shopping & Innisfil Beach Park. Assumable lease until 2040 for lower landlease fees! (id:60063)
Property Details
|
MLS® Number
|
N12533014 |
|
Property Type
|
Single Family |
|
Community Name
|
Rural Innisfil |
|
Community Features
|
Community Centre |
|
Features
|
Cul-de-sac, Flat Site |
|
Parking Space Total
|
2 |
|
Structure
|
Deck |
Building
|
Bathroom Total
|
2 |
|
Bedrooms Above Ground
|
2 |
|
Bedrooms Total
|
2 |
|
Amenities
|
Fireplace(s) |
|
Appliances
|
Water Heater, Dishwasher, Dryer, Stove, Washer, Refrigerator |
|
Architectural Style
|
Bungalow |
|
Basement Type
|
Crawl Space |
|
Construction Style Attachment
|
Detached |
|
Cooling Type
|
Central Air Conditioning |
|
Exterior Finish
|
Vinyl Siding |
|
Fireplace Present
|
Yes |
|
Fireplace Total
|
1 |
|
Flooring Type
|
Laminate, Carpeted |
|
Half Bath Total
|
1 |
|
Heating Fuel
|
Natural Gas |
|
Heating Type
|
Forced Air |
|
Stories Total
|
1 |
|
Size Interior
|
1,100 - 1,500 Ft2 |
|
Type
|
House |
|
Utility Water
|
Municipal Water |
Parking
Land
|
Acreage
|
No |
|
Sewer
|
Sanitary Sewer |
|
Size Irregular
|
Leased Land |
|
Size Total Text
|
Leased Land |
|
Surface Water
|
Lake/pond |
Rooms
| Level |
Type |
Length |
Width |
Dimensions |
|
Main Level |
Living Room |
6.7 m |
4.26 m |
6.7 m x 4.26 m |
|
Main Level |
Dining Room |
5.66 m |
3.5 m |
5.66 m x 3.5 m |
|
Main Level |
Kitchen |
4.26 m |
1.21 m |
4.26 m x 1.21 m |
|
Main Level |
Primary Bedroom |
4.26 m |
3.35 m |
4.26 m x 3.35 m |
|
Main Level |
Bedroom 2 |
2.46 m |
3.35 m |
2.46 m x 3.35 m |
|
Main Level |
Recreational, Games Room |
4.87 m |
3.66 m |
4.87 m x 3.66 m |
|
Main Level |
Bathroom |
|
|
Measurements not available |
|
Main Level |
Bathroom |
|
|
Measurements not available |
https://www.realtor.ca/real-estate/29091507/3-maple-court-innisfil-rural-innisfil
