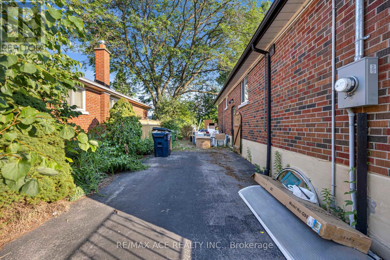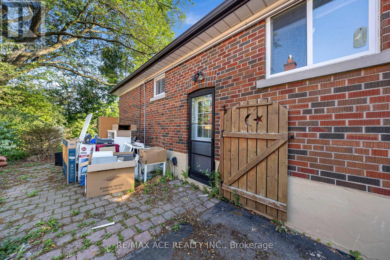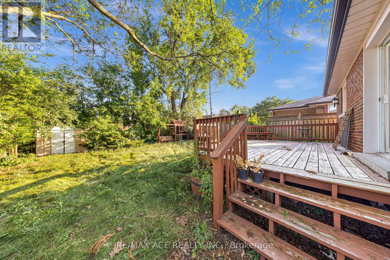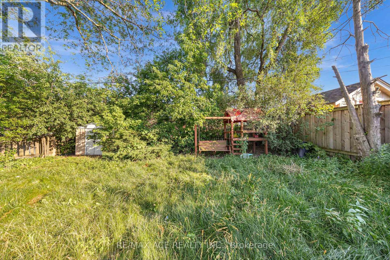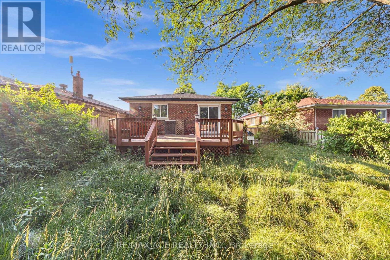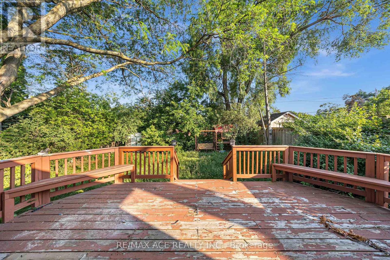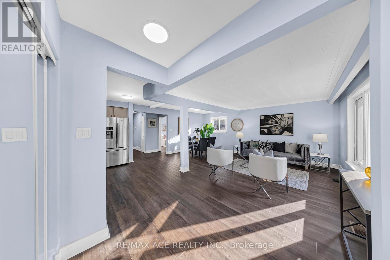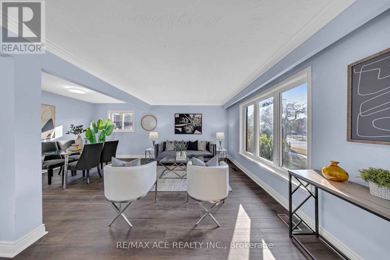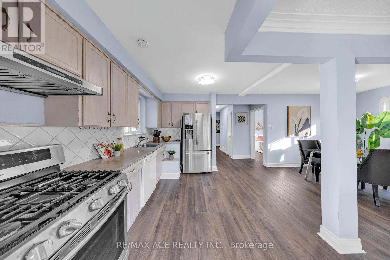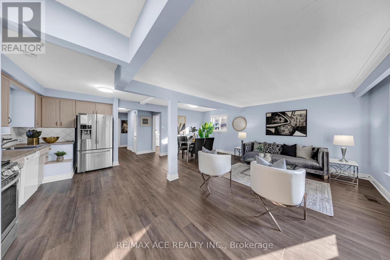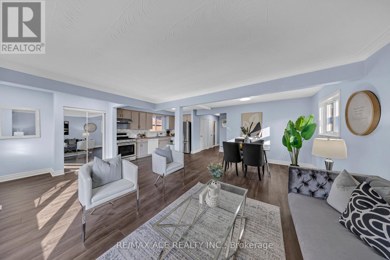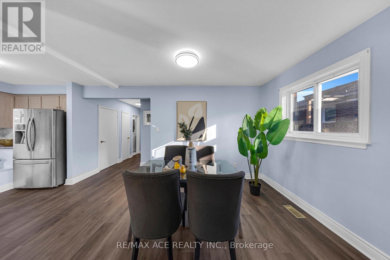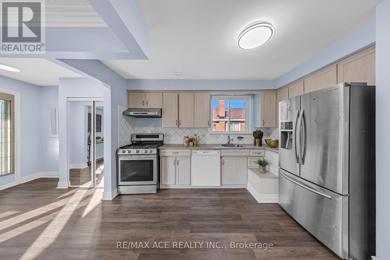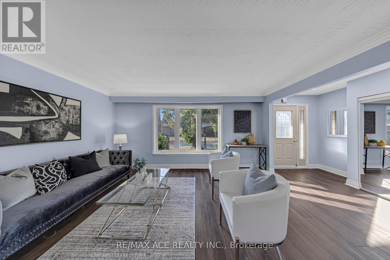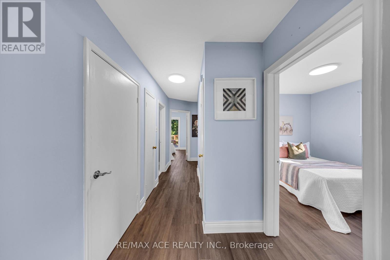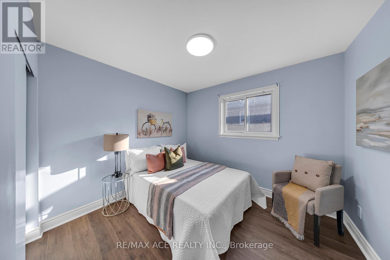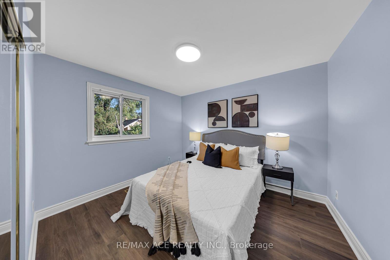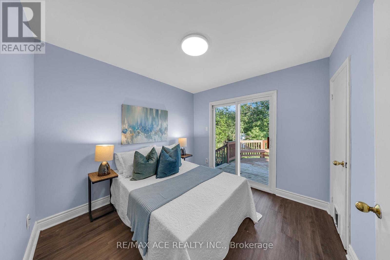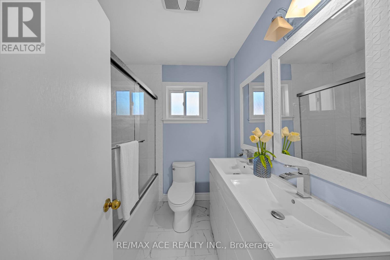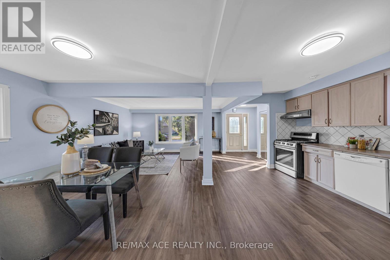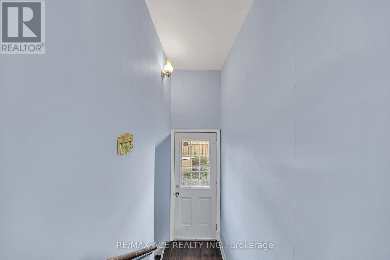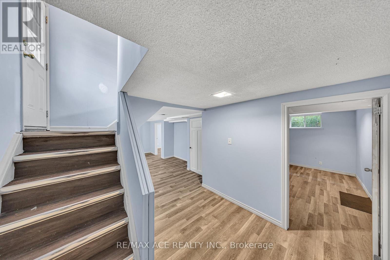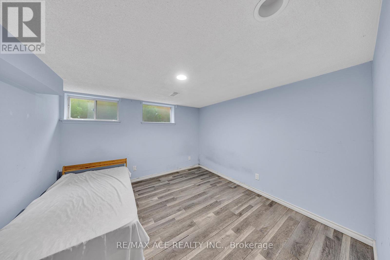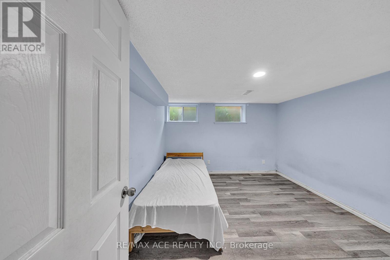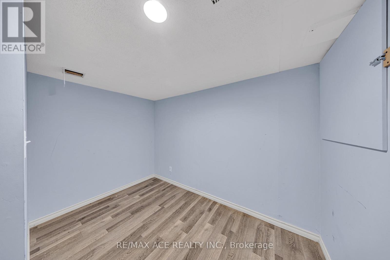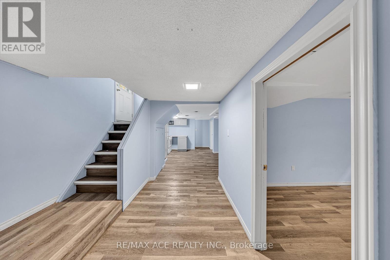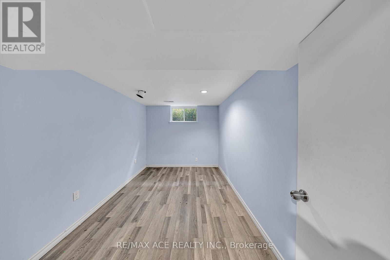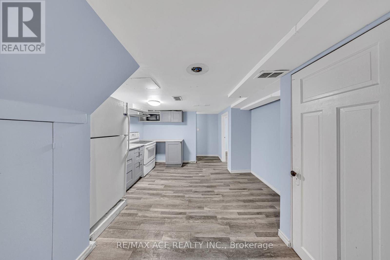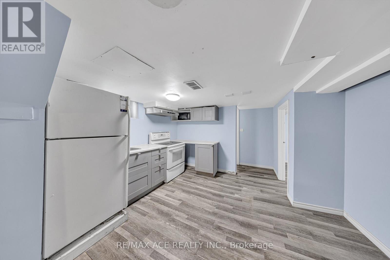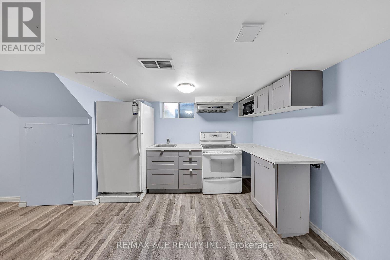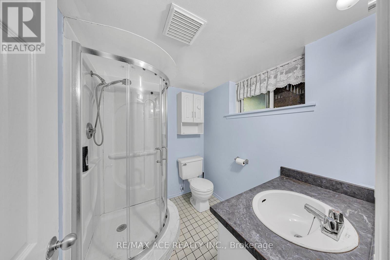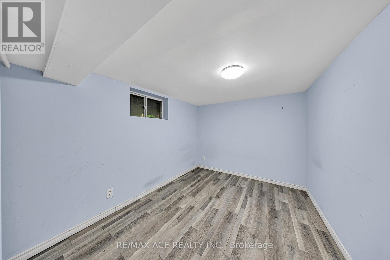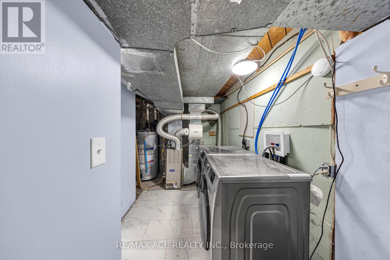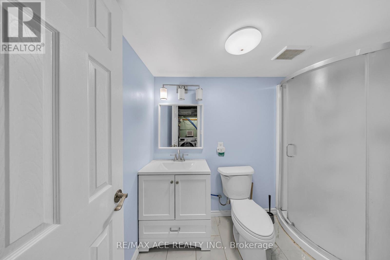3 Hogan Drive Toronto, Ontario M1G 2H1
6 Bedroom
3 Bathroom
700 - 1,100 ft2
Bungalow
Central Air Conditioning
Forced Air
$899,000
Check out this renovated 3-bedroom main floor and basement bungalow with separate kitchen and 3 rooms on a quiet, family-friendly street! Perfect for families or investors, it features a spacious yard with a shed, swings, and a large deck. The basement has a separate entrance and bright windows. Conveniently located near transit, Cedarbrae Mall, schools, and more. Don't miss this chance! (id:60063)
Property Details
| MLS® Number | E12404310 |
| Property Type | Single Family |
| Community Name | Woburn |
| Amenities Near By | Hospital, Public Transit |
| Equipment Type | Water Heater |
| Features | Irregular Lot Size |
| Parking Space Total | 2 |
| Rental Equipment Type | Water Heater |
| Structure | Deck |
Building
| Bathroom Total | 3 |
| Bedrooms Above Ground | 3 |
| Bedrooms Below Ground | 3 |
| Bedrooms Total | 6 |
| Age | 51 To 99 Years |
| Appliances | Water Heater, Water Meter |
| Architectural Style | Bungalow |
| Basement Features | Separate Entrance |
| Basement Type | Full |
| Construction Style Attachment | Detached |
| Cooling Type | Central Air Conditioning |
| Exterior Finish | Brick |
| Flooring Type | Laminate, Carpeted |
| Foundation Type | Brick |
| Heating Fuel | Natural Gas |
| Heating Type | Forced Air |
| Stories Total | 1 |
| Size Interior | 700 - 1,100 Ft2 |
| Type | House |
| Utility Water | Municipal Water |
Parking
| No Garage |
Land
| Access Type | Public Road |
| Acreage | No |
| Fence Type | Fenced Yard |
| Land Amenities | Hospital, Public Transit |
| Sewer | Sanitary Sewer |
| Size Depth | 112 Ft |
| Size Frontage | 45 Ft |
| Size Irregular | 45 X 112 Ft |
| Size Total Text | 45 X 112 Ft|under 1/2 Acre |
Rooms
| Level | Type | Length | Width | Dimensions |
|---|---|---|---|---|
| Basement | Kitchen | 3.8 m | 3 m | 3.8 m x 3 m |
| Basement | Bedroom 4 | 3.6 m | 3 m | 3.6 m x 3 m |
| Basement | Bedroom 5 | 3.5 m | 2.9 m | 3.5 m x 2.9 m |
| Basement | Bedroom | 3.6 m | 2.9 m | 3.6 m x 2.9 m |
| Main Level | Kitchen | 3.96 m | 3.66 m | 3.96 m x 3.66 m |
| Main Level | Living Room | 4.8 m | 3.66 m | 4.8 m x 3.66 m |
| Main Level | Dining Room | 3.35 m | 3.05 m | 3.35 m x 3.05 m |
| Main Level | Primary Bedroom | 3.93 m | 3.66 m | 3.93 m x 3.66 m |
| Main Level | Bedroom 2 | 3.66 m | 3.1 m | 3.66 m x 3.1 m |
| Main Level | Bedroom 3 | 3.05 m | 2.74 m | 3.05 m x 2.74 m |
Utilities
| Cable | Available |
| Electricity | Installed |
| Sewer | Installed |
https://www.realtor.ca/real-estate/28864206/3-hogan-drive-toronto-woburn-woburn
매물 문의
매물주소는 자동입력됩니다





